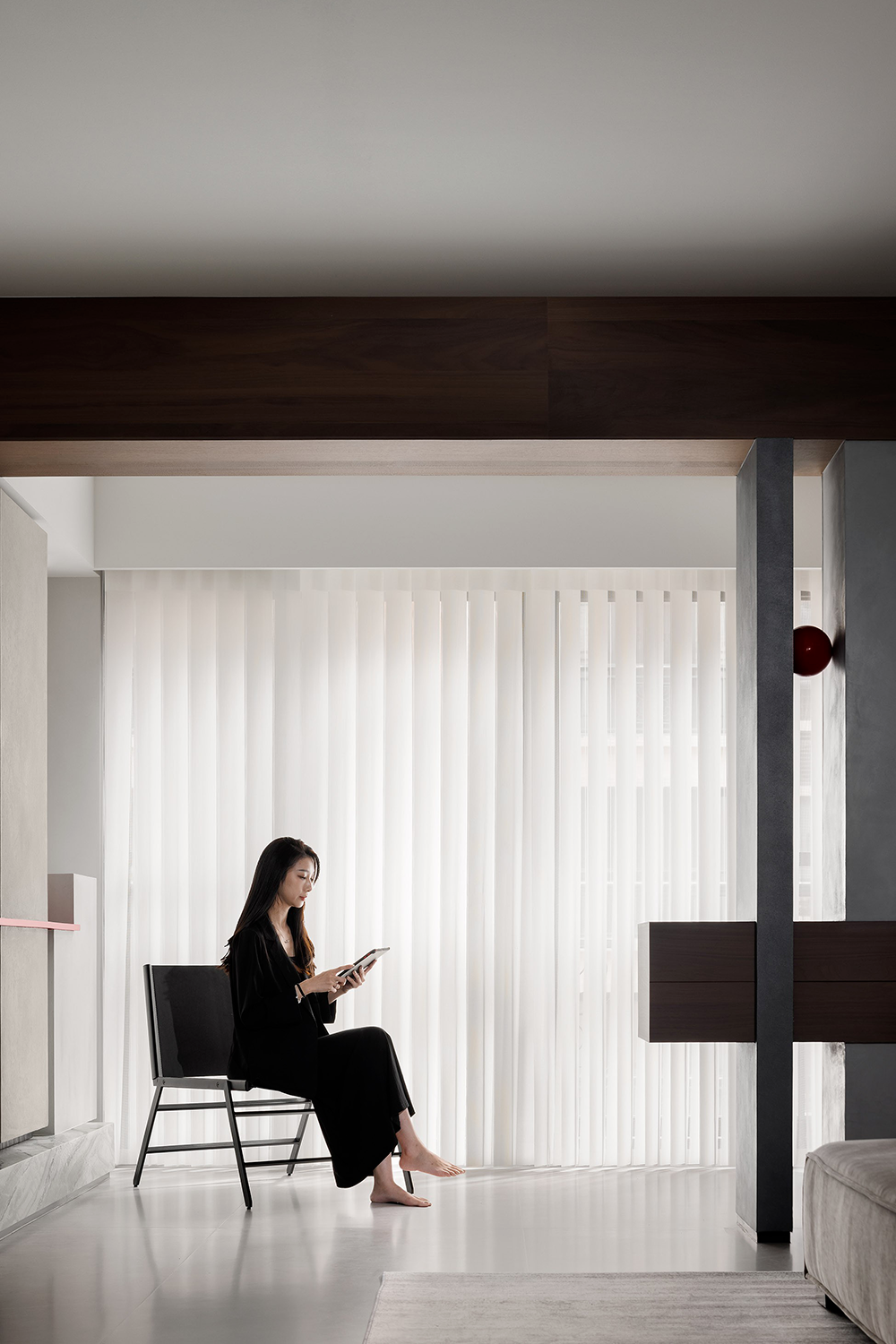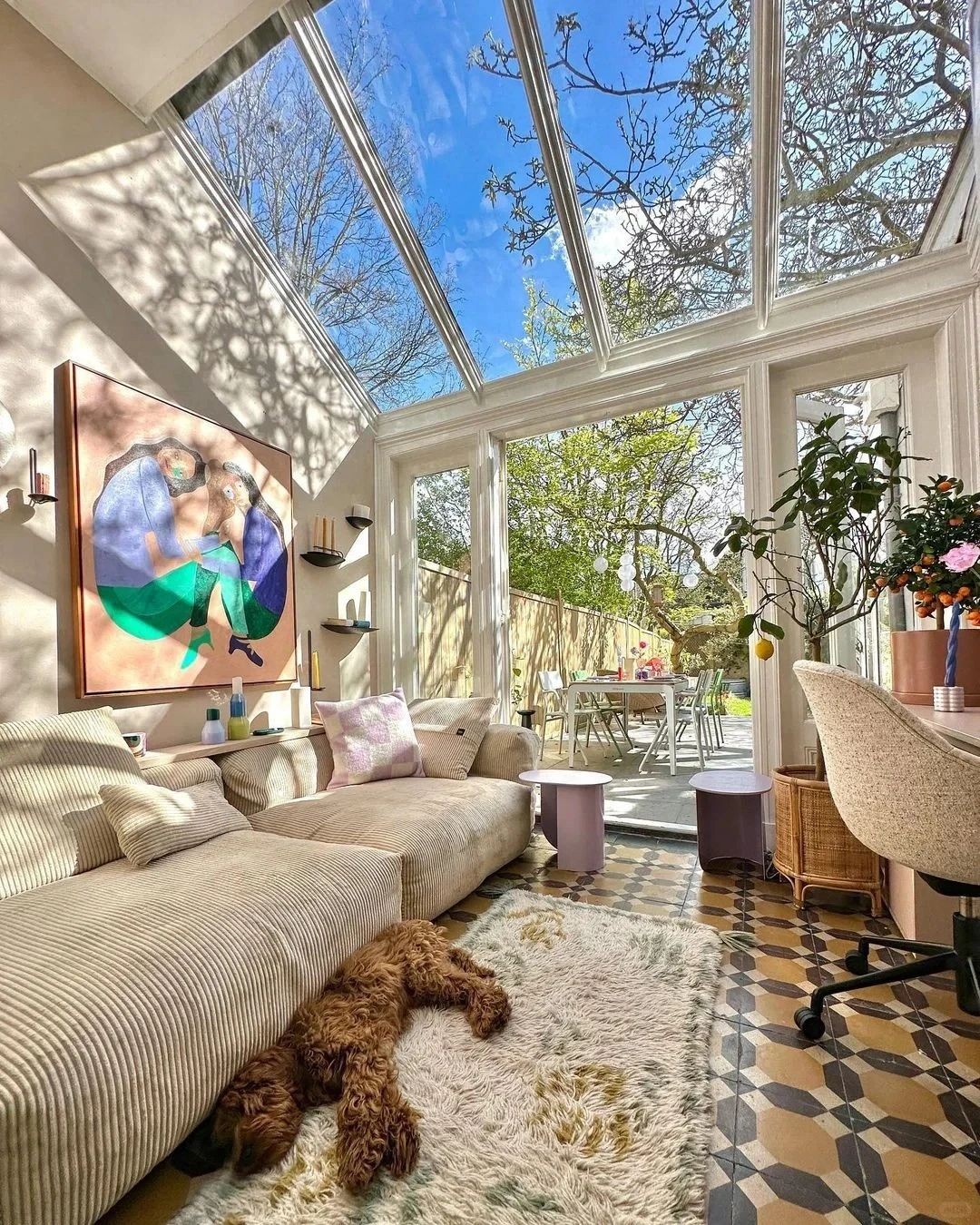Prior Barraclough丨退休夫妇的家 首
2024-08-02 17:06
Union Street House 是由 Prior Barraclough 设计的位于澳大利亚 Northcote 的住宅项目。这个扩建项目是为一对退休夫妇设计的,他们希望缩小居住规模并更接近市中心。扩建部分包括一楼的厨房、餐厅和起居区,以及一楼的夹层书房 。该设计的特点是通过一系列深思熟虑,将楼梯、娱乐单元、厨房和潮湿区域无缝地结合在一起,不仅作为结构支撑,还作为循环路径和分隔元素 。
Union Street House is a residential project in Northcote, Australia, designed by Prior Barraclough. The extension was designed for a retired couple who wanted to downsize and be closer to the city center. The extension includes a kitchen, dining and living area on the ground floor, as well as a mezzanine study on the first floor. The design is characterized by a deliberate series that seamlessly integrates staircases, entertainment units, kitchens and wet areas, not only as structural supports, but also as circulation paths and separating elements.
设计中,倾斜的天花板与布局相得益彰,为开放式布局赋予了空间定义。木材的使用突出了一天中不断变化的光线,并柔化了折叠的几何形状。规则的拼接网格隐藏了所有的门,为来访者探索房屋增添了惊喜元素 。此外,次要空间采用了如不锈钢和釉面马赛克瓷砖等材料,与木材形成对比 。
In the design, the pitched ceiling complements the layout, giving spatial definition to the open layout. The use of wood highlights the changing light throughout the day and softens the folded geometry. A regular patchwork grid hides all the doors, adding an element of surprise for visitors to explore the house. In addition, materials such as stainless steel and glazed Mosaic tiles are used in secondary Spaces to contrast with wood.
建筑的表面还考虑了外部环境,倾斜以利于雨水收集和太阳能板的布置。内部,天花板的倾斜与空间组织相协调,为开放式空间提供了定义 。澳大利亚硬木木材的使用,通过严格的网格排列,隐藏了所有门,为居住者提供了一种神秘感和惊喜 。
The surface of the building also takes into account the external environment, sloping to facilitate rainwater harvesting and the placement of solar panels. Inside, the slope of the ceiling harmonizes with the spatial organization, providing a definition of the open space. The use of Australian hardwood wood, through a strict grid arrangement, hides all doors and provides a sense of mystery and surprise to the occupants.
Prior Barraclough 的设计不仅注重功能性,还注重形式的表达,将多种竞争因素综合成一个统一、连贯的形式,为居住者的日常带来便利和戏剧性 。设计中,服务空间如楼梯、浴室和厨房内部工作区可以隐藏在平滑的门或滑门后面,而服务空间如客厅、餐厅和多功能夹层则被精心设计的木材覆盖,当所有表面关闭时,新的建筑部分被看作是一个自然采光的雕塑体量 。
Prior Barraclough's design focuses not only on functionality, but also on formal expression, synthesizing multiple competing factors into a unified, coherent form that brings convenience and drama to the occupants' daily routine. In the design, service Spaces such as stairs, bathrooms and kitchen interior work areas can be hidden behind smooth or sliding doors, while service Spaces such as living room, dining room and multi-purpose mezzanine are carefully designed to be covered with wood, and when all surfaces are closed, the new building section is seen as a sculptural volume with natural light.
Union Street House 是一个精心设计的项目,它通过材料和形式的探索,为居住者提供了一个既实用又有戏剧性和趣味性的居住空间 。
Union Street House is a carefully designed project that explores materials and forms to provide occupants with a living space that is both functional and dramatic and interesting.
项目名称PROJECT NAME : Union Street House
位置LOCATION : Australia
设计DESIGN : Prior Barraclough
采集分享
 举报
举报
别默默的看了,快登录帮我评论一下吧!:)
注册
登录
更多评论
相关文章
-

描边风设计中,最容易犯的8种问题分析
2018年走过了四分之一,LOGO设计趋势也清晰了LOGO设计
-

描边风设计中,最容易犯的8种问题分析
2018年走过了四分之一,LOGO设计趋势也清晰了LOGO设计
-

描边风设计中,最容易犯的8种问题分析
2018年走过了四分之一,LOGO设计趋势也清晰了LOGO设计





























































