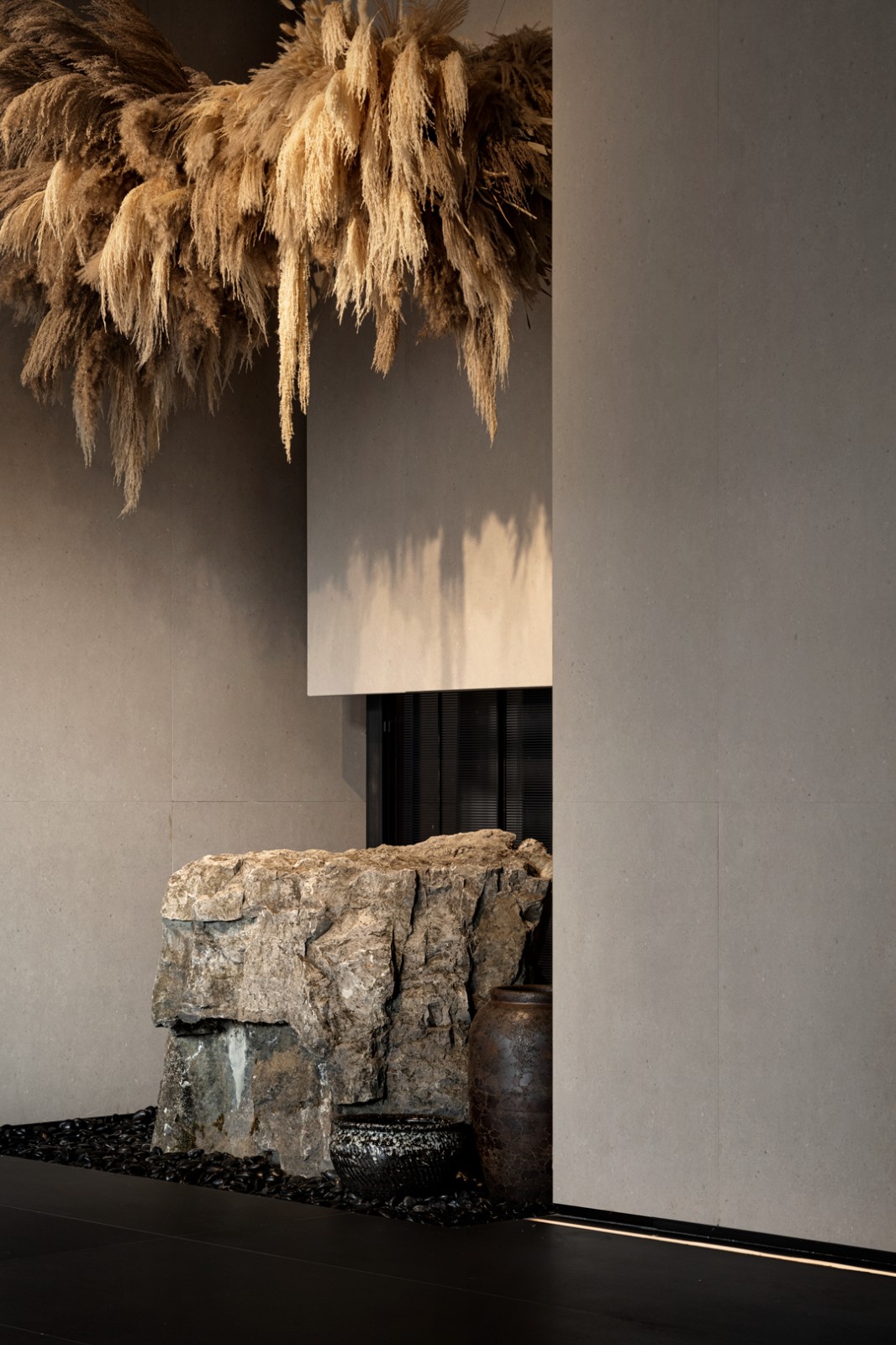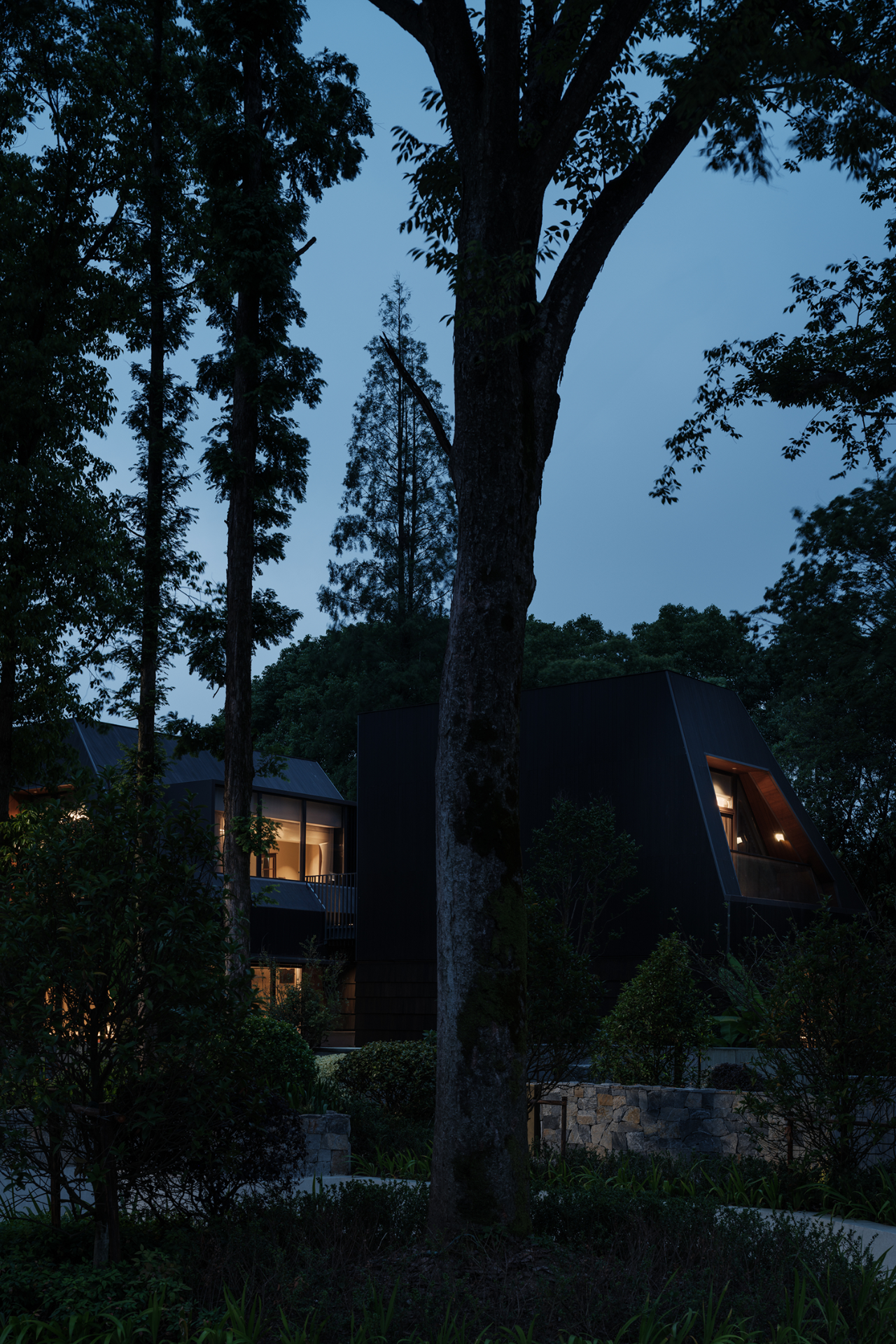新作丨于室筑作 城心逸居 首
2024-08-01 14:00
一人独住在城市中心的大House里,反而是需要一点自然、一点松弛、一点随性来实现自身对逃遁外界、获得安逸的内心所求。
位于深圳南山区新世纪·临海揽山的215平方米私邸,背倚大南山,面朝深圳湾,视野开阔,是集自然美景与居住舒适性于一体的豪宅典范。真正的奢华,不在于物质的堆砌,而在于对生活品质的极致追求和细节的精心雕琢,这里每一寸空间都诠释着优雅精致的生活方式,完美展现了豪宅的真谛。
The project is located in New Century, Nanshan District, Shenzhen. It is a 215m² private house with unique geographical advantages and outdoor landscape. It is backed by Danan Mountain and faces Shenzhen Bay, and has a broad vision. But luxury does not mean extravagance and piling.
于室筑作(YUS HOUSE)以精妙的空间设计与氛围营造,实现了居住者社交与私密生活的无缝切换。空间与外界环境的和谐交融,创造了一个既能静心凝思,又能自由狂欢的私属领地,完美平衡了个人时光与社交互动的需求。
Through the continuity of space and atmosphere, YUS HOUSE harmonizes the house owners normal transition between the social scene and the residence, so that the final spatial state is seamlessly integrated with the outdoor environment. In this absolute personal territory, this is a free space where you can quietly stare into space or enjoy yourself.
BORROWED SCENE AND ENFRAMED SCENE
倚山傍海的独特地理位置,让屋主一见钟情。窗外海风轻抚,海浪轻拍,屋内则是一片宁静与自在。设计师巧妙利用房屋得天独厚的自然条件,通过开阔的窗户将海景引入室内,让连绵的山海风光成为日常生活的一部分,实现了自然与居住空间的完美融合,营造出一个既私密又开阔的生活环境。
The layering of the back hill and the vastness facing the sea are the reasons for the owners to fall in love at first sight. The sea breeze outside the window, the surging waves, the room also has the leisure and freedom of being alone. In response to this impulse, and thanks to the innate conditions of the house, the designer incorporated the sea into the room, using transparent window frames to create continuous views, so that it flows into the daily life.
不以传统的闭合形式隔断空间,而是借以海景与统一的视觉框架消除空间的分隔,将客厅、餐厅至起居室一系列功能区联通,使得室内形成开放、灵活游走的布局,让屋主无论选择在哪处停留休憩,都能全然接纳空间带来的安定与包裹感。
It does not partition the space in the traditional closed form, but eliminates the space separation with the sea view and the unified visual framework, connects the living room, dining room and living room to a series of functional areas, so that the interior forms an open and flexible layout, so that the owner can fully accept the stability and the sense of package brought by the space no matter where he chooses to stay and rest.
入户处的天花和地面被实木地板包裹,与屋内的大理石形成区分,在窗外天光的映衬下增加了空间的层次感。
顺墙面游走的定制吊柜落地灯、不规则穿衣镜与软布长凳的设计,各自依托不同的功能组合在一起,彼此贴合,至上而下形成多重几何美学,也可以为屋主出门前的打扮和收拾提供便利与收纳,以及明亮的环境。一门之隔,在向内享受独处的chill、向外社交social之间随时切换。
The ceiling and floor of the entry area are wrapped in hardwood flooring to distinguish them from the marble inside, adding a sense of hierarchy against the sky light outside the window.
The design of custom-made ceiling lamp, irregular mirror and soft cloth bench, which walk along the wall, respectively rely on different functions to combine together, fit each other, form multiple geometric aesthetics from top to bottom, and also provide convenience and storage for the house owner before going out to dress and tidy up, as well as a bright environment. A door apart, you can switch between enjoying the chill of solitude inwards and socializing outwards.
更里处的室内,其空间的颜色和材质搭配以不着痕迹的延续性展开。会客厅、茶歇区、餐厅相连,形成了一个宽敞明亮的功能一体化区域。
Further inside, the color and material collocation of the space unfolds with an untraceable continuity. The meeting room, tea break area and dining room are connected, forming a spacious and bright integrated functional area.
会客厅里,从干净白色的沙发到随意摆放的跳色单椅,捎带一些石材的温润质感,给室内带来了不失趣味的统一性。随着躺卧姿势的调整,享受松软与围合带来不矫揉、也不造作的舒适状态,在日光和夜晚的交错间,体味日常生活。
In the living room, from the clean white sofa to the randomly placed jumping color single chair, bringing some warm texture of stone, bringing fun unity to the interior. With the adjustment of the lying position, enjoy the soft and encircling bring not kneading, nor artificial comfort, in the intersection of daylight and night, enjoy daily life.
The tea break area on the side of the living room is a comfortable corner for solitude.
沏上一杯清茶,从就近的可移动小推车拿出一本看了数遍的书籍读上一下,或是就那么安静地坐着,望向大海,摆脱工作社交的疲惫,沉浸在生活带来的富足和笃定感,享受独居宅家的慵懒时刻。
Build a cup of tea, take out a book that you have read several times from the nearby removable trolley, or just sit quietly and look out at the sea, get rid of the fatigue of work and social life, immerse in the abundance and sense of certainty that life brings, and enjoy the lazy moment of living alone.
餐厅的深绿纹理岛台、橙色餐椅、褐色吊灯成为了穿梭游走在空间中的色彩。在极简线性的结构、弯曲缠绕的灯带之中,吊灯自带的皮质感,平添了几分不拘泥于世俗的跳脱和个性。厨房的推拉式屏风设计,让空间更加通透和流畅。
The restaurants dark green textured island, orange dining chairs, and brown chandeliers become the colors that shuttle through the space. In the minimalist linear structure, curved winding of the lamp belt, the chandelier comes with a sense of cortex, adding a bit of non-rigid secular jump and personality. The push-pull screen design of the kitchen makes the space more transparent and smooth.
TRANQUIL REPOSE OF THE SOUL
起居室回归最基本的功能需求,生长出一个完全自我、沉静放松的睡眠空间。
天然木调为主,无需刻意装饰与复杂软装,简单舒适的色调与低调内敛的材质彼此呼应,吊灯散发出柔和的光,使得空间有一种安宁的包裹感。
The living room returns to the most basic functional needs, growing a completely self-contained, quiet and relaxing sleeping space.
Based on natural wood tone, there is no need to deliberately decorate and complex soft decoration, simple and comfortable tones and low-key restrained materials echo each other, the chandelier radiates soft light, making the space have a peaceful sense of wrapping.
赤脚随性地踏在温润的木地板上,倾听窗外海浪的翻涌,感受内心的平和与宁静。此刻,身心得以步步沉入深度的放松与宁静之中。
Casually step barefoot on the warm wooden floor, listen to the waves outside the window, feel the inner peace and quiet. At this moment, the body and mind can gradually sink into the depth of relaxation and peace.
休憩区、衣帽间、卫浴室的关系是独立的,借由廊道形成贯通的格局。形式的协调、纹理的亲近、材质的整合,具象的物理空间得以回归滋养人心的居所想象。
The relationship between the rest area, cloakroom and bathroom room is independent, forming a connected pattern through the corridor. The coordination of forms, the closeness of textures, and the integration of materials allow the concrete physical space to return to the imagination of nourishing peoples homes.
周遭的世界本就喧嚣,而生活能做的,是在就近的风景中,找到让自己趋向安宁的、通透的精神场域,抵达向内的自由。
The world around is noisy, and what life can do is to find a peaceful and transparent spiritual field in the nearby landscape and arrive at inward freedom.
项目管理-工程实施 | YUS HOUSE 于室筑作
于室筑作(YUS HOUSE)是YuQiang -Partners旗下高端私宅全案设计品牌,自2005年成立以来,坚持以创意设计为核心,凭借对人居需求的敏锐洞察,历经十多年设计创新和实践,团队实力不断提升,现已成为业内领先的室内设计、软装陈设、施工、采购、顾问管理一体化的私宅全案设计公司。
于室筑作尊重多元化的生活方式,拥有超过数百家企业和客户的成功服务经验。本着“关注生活方式”的创作态度,重视每个独立个体的差异化需求,致力于为客户提供满足未来理想生活方式的创意化解决方案,点燃对“家”的情感想象。
采集分享
 举报
举报
别默默的看了,快登录帮我评论一下吧!:)
注册
登录
更多评论
相关文章
-

描边风设计中,最容易犯的8种问题分析
2018年走过了四分之一,LOGO设计趋势也清晰了LOGO设计
-

描边风设计中,最容易犯的8种问题分析
2018年走过了四分之一,LOGO设计趋势也清晰了LOGO设计
-

描边风设计中,最容易犯的8种问题分析
2018年走过了四分之一,LOGO设计趋势也清晰了LOGO设计













































































