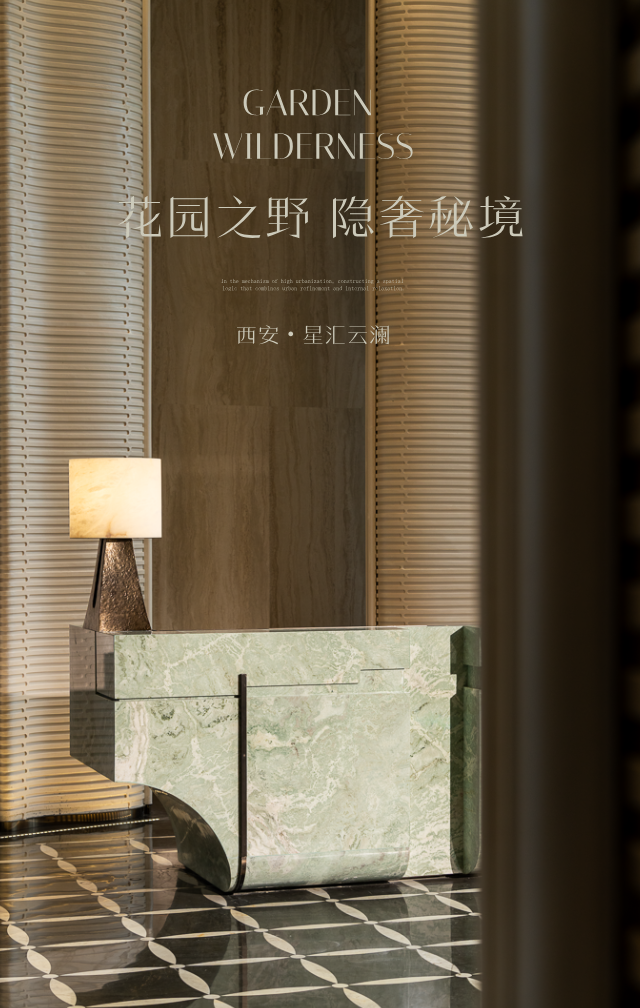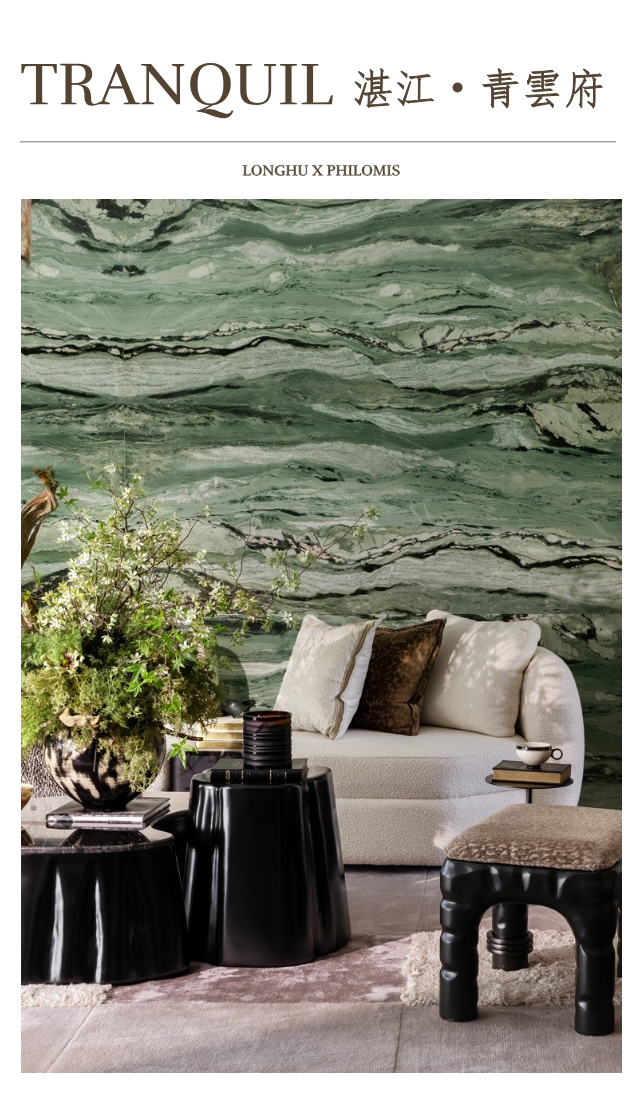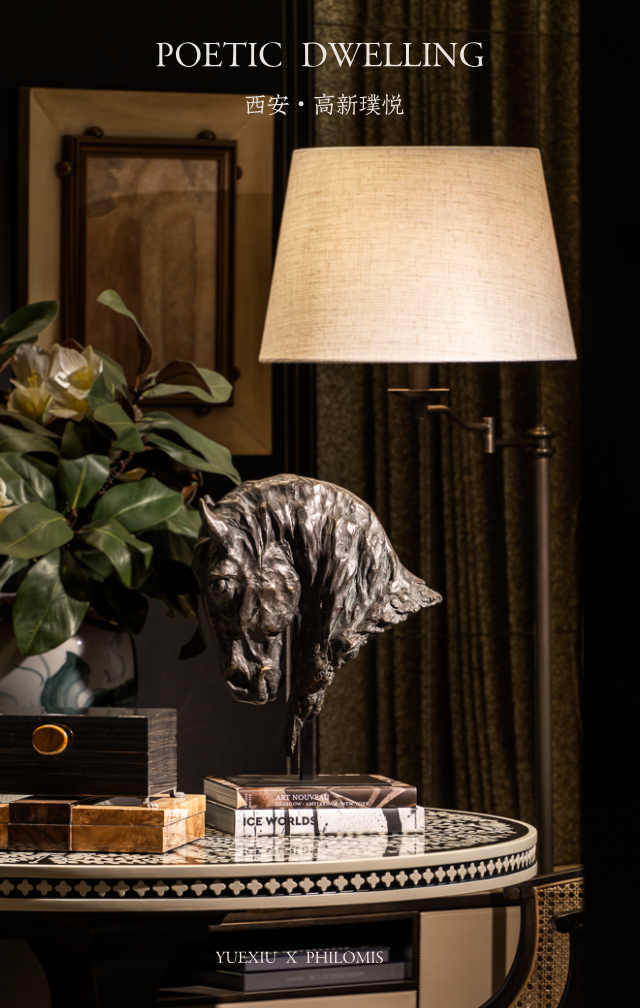新作|205㎡极简大平层,重新定义家的模样 首
2024-07-31 21:53
205㎡公寓|汉马建筑


所谓简约的风格,实则就是摒弃了世俗的繁复堆砌,以极致的简约,勾勒出空间的本真韵味,让奢华悄然隐于无形,只余纯粹与雅致并存。
大家好,我是《InsDESIGN》的主理人鹿鹿,专注探索生活美学和家居灵感。我们不断为中国设计师提供时髦的设计与家居,推动我们的设计向全球迈进。
今日,让我们共赏一套极简奢宅,其风貌清新脱俗,家之韵味,至此焕然一新。


步入会客厅,空间布局宛若天成,每一细节似乎都遵循着隐形的韵律与法则。
Entering the living room, the space layout is like heaven, every detail seems to follow the invisible rhythm and law.






视线所及,电视柜上铺陈着自然之诗——即石材沉淀的纹理,似乎在讲述着独一无二的故事,为空间带来了一层温润而深邃的质感。
As far as the eye can see, the TV cabinet is covered with a poem of nature - that is, the texture of stone precipitation, which seems to tell a unique story, bringing a layer of warm and profound texture to the space.








室内色调,以低饱和度色彩为基底,宛如淡雅水墨。其间,一抹绿意与暖黄悄然融入,犹如春风拂面,为空间注入勃勃生机。
The interior tone, based on low saturation color, looks like a light ink. In the meantime, a touch of green and warm yellow quietly integrated, like the spring breeze brushing the face, inject vitality into the space.






皮质座椅,承载岁月痕迹,与斑驳石墙遥相呼应,复古韵味悠然而生;而脚下,现代感十足的木地板悄然铺展,古今交融间,展现出一种跨越时空的古朴与大气。
Leather seats, bearing the traces of years, echo with the mottled stone walls, and the retro charm is leisurely; At the foot, the modern wood floor is quietly spread, the ancient and modern blend, showing a kind of simplicity and atmosphere across time and space.




步入弧形吊顶的过道,于工整对称中寻觅变化,既是大胆的尝试,亦是对空间美学的深刻理解与致敬。
Stepping into the aisle of the curved ceiling and looking for changes in the neat symmetry is not only a bold attempt, but also a profound understanding and tribute to the space aesthetics.








厨房区域,则是功能与美学的完美融合。电器皆以内嵌式设计隐于橱柜之中,简约而不失格调。
The kitchen area is a perfect fusion of function and aesthetics. Electrical appliances are embedded inside the cabinet design hidden, simple and without losing style.








卧室一隅,小飘窗轻启,自然光线与微风悄然入室,带来一抹清新与宁静。独立卫生间内,氛围灯柔和而温馨,于细微之处彰显生活之仪式感。
In the corner of the bedroom, the small bay window opens gently, and the natural light and breeze quietly enter the room, bringing a touch of fresh and quiet. In the independent bathroom, the atmosphere lamp is soft and warm, highlighting the ritual sense of life in the subtle points.






设计Design-版权©:汉马建筑































