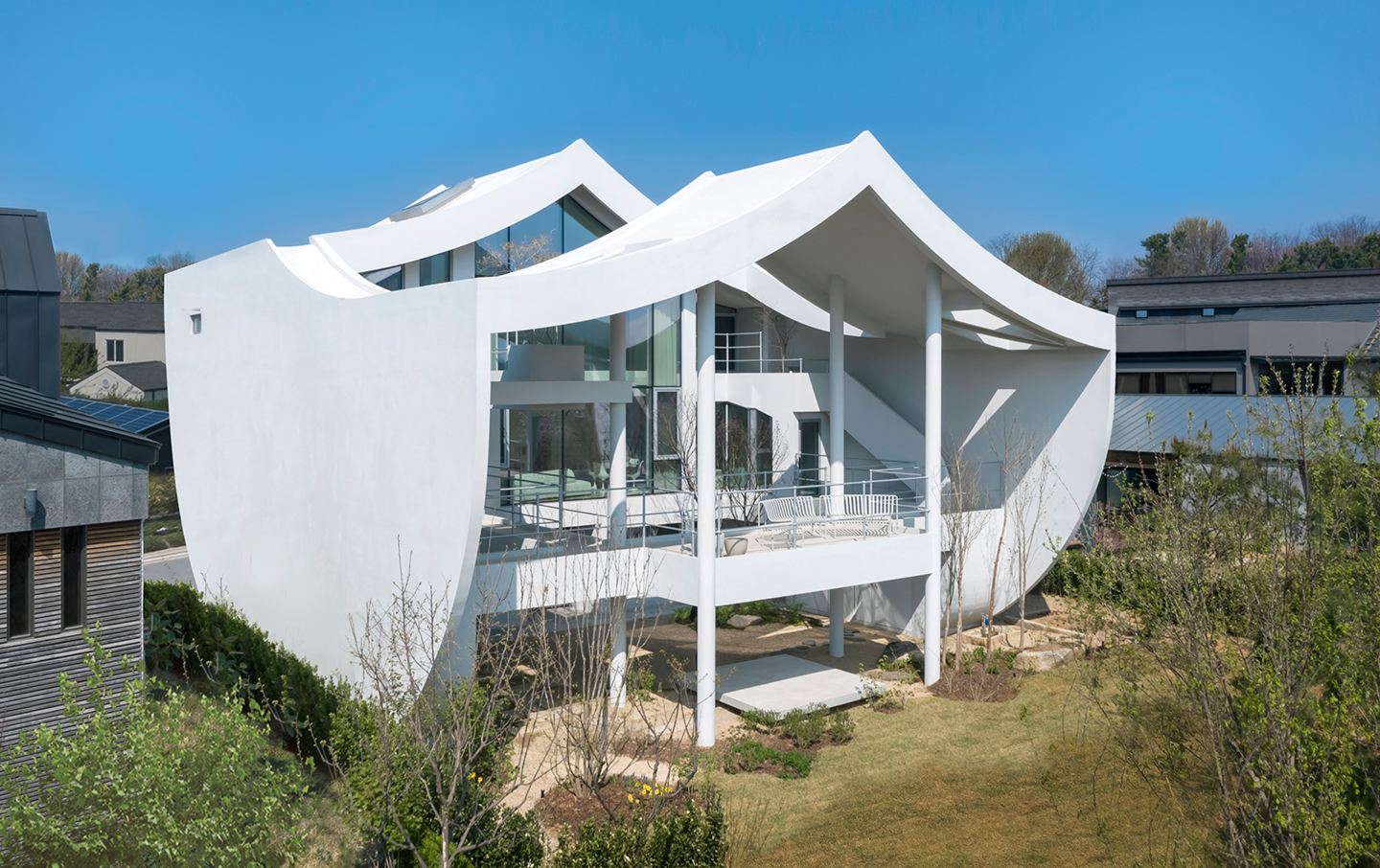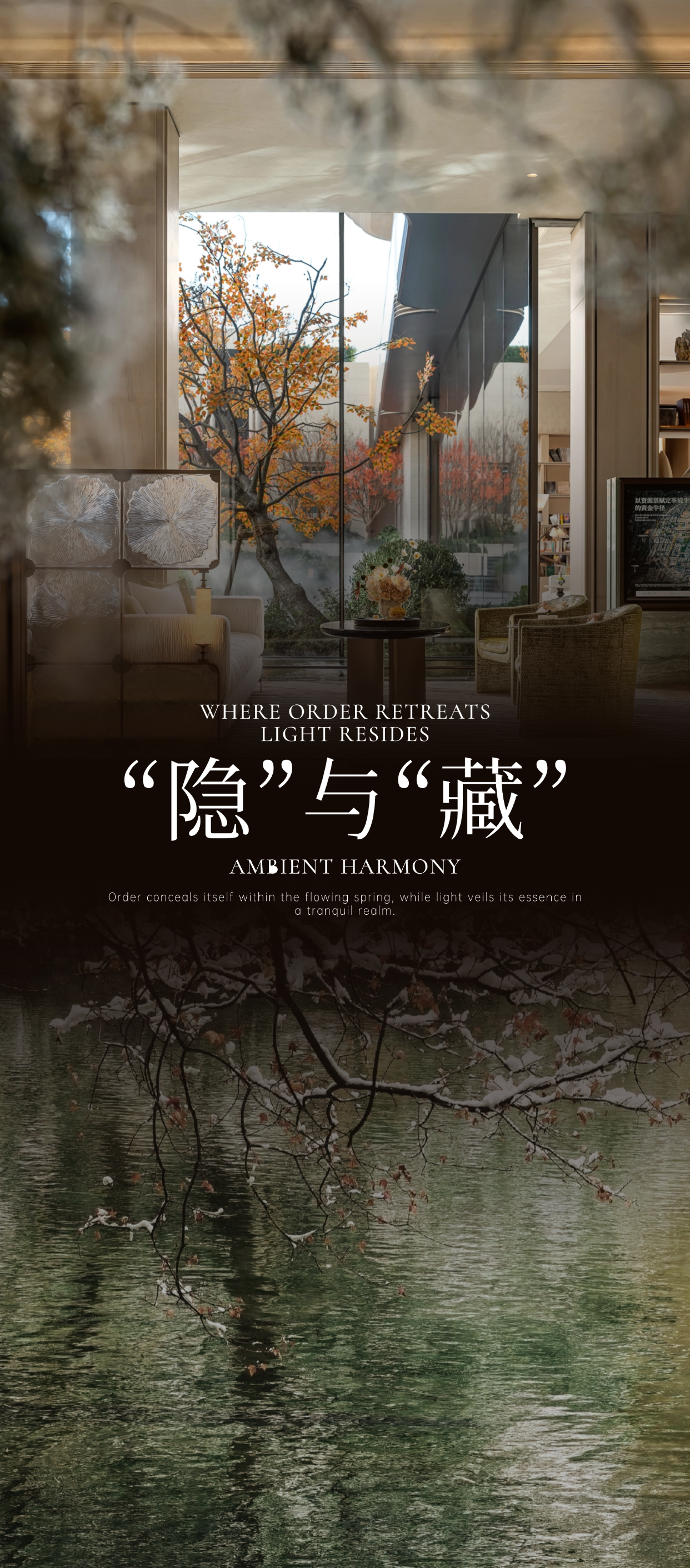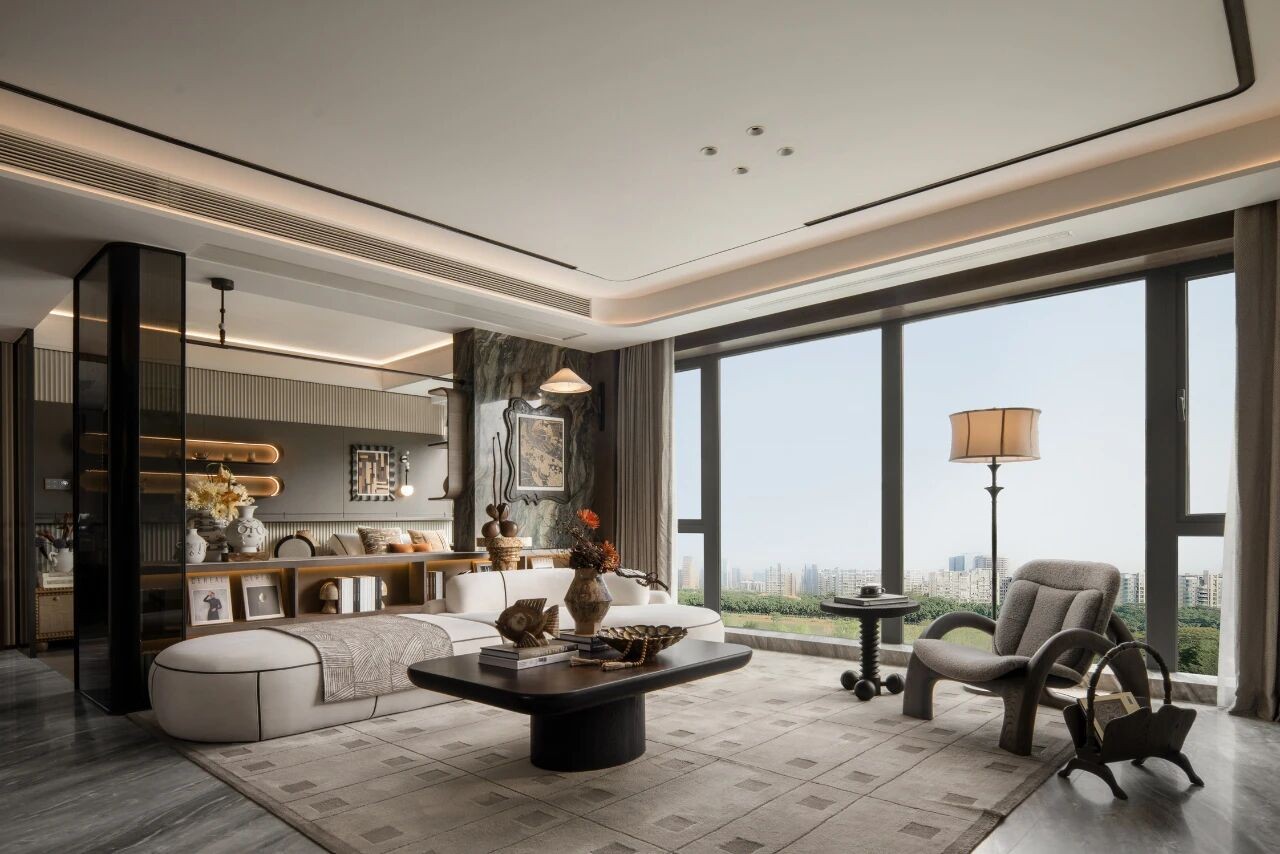新作丨唐忠汉 空间的诗学 首
2024-07-30 14:36


诗与远方
重塑生活空间的意式经典与东方禅意,
展现了一段跨越东西方美学的诗意旅程。


近境制作德鲁尼美学高定展厅,坐落于徐州,整个展厅为一个100米*15米的长向空间,对于平面的设定和功能的划分经过了多次的打磨,外立面则用了体块,穿插咬合的建筑手法。
The exhibition hall is located in Xuzhou. The whole exhibition hall is a long space of 100 meters *15 meters. The plan setting and function division have been polished for many times.


展厅划分为三个套系,分别为天际SKYLINE(意式经典),云缇YUN TI(人文东方),朴质PURE系列,展厅最后置入软装设计休闲区。
The exhibition hall is divided into three sets, namely SKYLINE (Italian classic), YUN TI (humanistic Oriental), and simple PURE series. Finally, the exhibition hall places a soft decoration design leisure area.
天际SKYLINE(意式经典)
- 400㎡


利用简洁的木皮和漆料两种颜色打造居所的氛围基底,增加杜邦纸的悬挑体块,进入展厅后完成心灵和视觉的转换。
Two colors of simple wood skin and paint are used to create the atmosphere base of the residence, and the overhanging block of Dupont paper is added to complete the transformation of mind and vision after entering the exhibition hall.


下嵌客厅与天花形成呼应,空间增加了趣味性,在量染深邃的空间中呈现对比的感受,透过意式元素点缀宁静的生活场景。金属砖、木饰面、艺术漆、杜邦纸作为时间的容器,透射着不同的故事、不同情绪。
The living room in the lower part echoes the ceiling, which increases the interest of the space, presents the feeling of contrast in the deep space, and embellishes the quiet life scene through Italian elements. Metal brick, wood veneer, art paint, dupont paper as a container of time, transmission of different stories, different emotions.


融合建筑的手法来表现产品,从一个多媒体柜开放格嵌入的细部,到金属门板拉手序列感的呈现,让一个一个细节,都有浓重的意式风范,对于未来使用者而言,是一个舒适的严谨的产品形态。模块化的形式深入日间与夜间系统,灵活地融入空间之中。
The integration of architectural techniques to represent the product, from the details embedded in the open compartment of a multimedia cabinet to the presentation of the sequence of the metal door panel handle, so that one detail by one, there is a strong Italian style, for future users, is a comfortable and rigorous product form. The modular form penetrates into the day and night systems and integrates flexibly into the space.


将产品视为元素,依照空间设计导向,把各元素融合在空间中,让产品引领空间体验,构筑属于你的心灵居所。
The product is regarded as the element, according to the space design orientation, the elements are integrated in the space, so that the product leads the space experience and builds the residence that belongs to your soul.


Based on the architecture-like composition form, with the in-depth discussion of materials, details, crafts, light and shadow, the product has a strong Italian style. The form of the exhibition of products in the space aims to create a highly personalized environment, a good atmosphere, all thanks to the meticulous use of materials, which combine to provide a harmonious whole for our lives.








书房设计以都会秘境为空间主轴,悬挑的柜体结合背面的金属板,加上壁炉的空间营造,造景空间从底部引入,在深色的空间基调中勾勒光影的层次,打造细腻的工艺臂感。
The study design takes the metropolitan secret environment as the main axis of space, the overhanging cabinet combined with the metal plate on the back, coupled with the space construction of the fireplace, the landscape space is introduced from the bottom, and the level of light and shadow is outlined in the dark space tone, creating a delicate craft arm sense.


整个展厅空间设计遵照游园的基调,利用片墙的空间概念,转折对称,在产品与产品之间增加灰空间,让不同的系列互相关联,又保持相对的独立。
The whole exhibition hall space design follows the tone of the garden, using the space concept of sheet walls, turning symmetry, increasing gray space between products, so that different series are related to each other, but maintain relative independence.


YUN TI
- 400㎡






毛石、构件灯具、格栅、软膜灯光、水景、花艺…这些不同的元素堆叠,让这个艺术廊道不在枯燥乏味,人们走向下一个空间的过程中,充满了期待和趣味性。
Rubble, component lamps, grille, soft film lighting, water features, flower art... These different elements are stacked, so that this art gallery is not boring, and the process of people moving to the next space is full of expectations and fun.


在量染深邃的空间中呈现对比的感受,
透过束方元素点缀宁静的生活场景。
利用东方元素来诠释本次的设计:承袭东方人文历史沉淀,通过不同材质的情绪表达,以光影、秩序、禅意为契机,遵照东方游园的基调,融入东方美学的当代设计,营造自然与人文共鸣的东方诗意空间。
Oriental elements are used to interpret the design: inheriting the precipitation of Oriental culture and history, expressing emotions in different materials, taking light and shadow, order and Zen as an opportunity, following the tone of Oriental garden, integrating into the contemporary design of Oriental aesthetics, and creating an Oriental poetic space with natural and humanistic resonance.






通过温润、虚实、编织、泼墨山水等东西方融合的设计理念,打造出全新的视觉体验。形式上我们将部分柜门做成格栅形式,在增加视觉层次的同时,纵横的结构,利落的线条和朴质的织物饰面结合在一起,一线一面,一丝不苟。
Through the design concept of warm and moist, virtual and solid, weaving, splash-ink landscape and other East-west integration, create a new visual experience. In form, we will make part of the cabinet door into a grille form, while increasing the visual level, the vertical and horizontal structure, clean lines and simple fabric finish together, one side, meticulous.






客厅与多功能室采用对称的设计布局,通过格栅门将客、餐、厨三个空间连接在一起,透过木百叶、格栅门剪裁光影,窗户的设定,将自然光影引入室内。
The living room and multi-functional room adopt a symmetrical design layout, connecting the three Spaces of guest, dining and kitchen through the grille door, cutting light and shadow through the wooden louvers and grille doors, and the setting of Windows, bringing natural light and shadow into the interior.


自然简朴
直抵云端之境。
进入茶室需要通过一条蜿蜒的小路,让体验者置身与自然之中,将茶室化为茶亭,植入山形之中,茶
香,云雾,格栅,令人产生错觉,仿佛在云端之上,这也是云缇(YUN TI)这个系列的由来。
Entering the teahouse needs to pass a winding path, so that the experiencers are in the nature, turning the teahouse into a tea pavilion, implanted in the mountain shape, tea fragrance, clouds, grille, giving the illusion that it is above the clouds, which is also the origin of the YUN TI series.






卧室与衣帽间,整体设计强调“静与璞”的共融相生,追求自然之感中的高贵品质,透过温和质朴的肌理营造气质与温度。
Bedroom and cloakroom, the overall design emphasizes the integration of quiet and raw, pursues the noble quality in the sense of nature, and creates temperament and temperature through the mild and simple texture.
PURE
- 200㎡


极致的减法美学,克制的极简本质,
以中性色调,带着原生态的纹理与质感。
The ultimate subtraction aesthetic, restrained minimalist nature, with neutral tones, with the original texture and texture.










朴实、纯粹的材质,简约且自然,以天然木色为基调,搭配不带一丝造作的中性配色,赋予宁静自然氛围。入境的一抹绿色,是对自然的憧憬,从自然共鸣,走向和谐共生。
Simple and pure material, simple and natural, with natural wood color as the tone, with no trace of artificial neutral color, giving a peaceful natural atmosphere. A touch of green entering the country is the vision of nature, from natural resonance to harmonious coexistence.
软装设计休闲区
- 500㎡


完成业主生活需求,并且整合居家空间,
让产品完全贴合设计规划,提升居住体验。
To meet the living needs of the owners, and integrate the home space, so that the products fully fit the design planning, improve the living experience.


走过序列感的时空长廊,同样也见证了品牌的发展,圆弧形的选材空间,包围设计者最喜欢的空间,材料的情绪在这个空间施展,承载着设计者对家的无限想象。
Through the time-space corridor of the sense of sequence, we also witnessed the development of the brand. The circular material selection space surrounded the designers favorite space, and the emotion of the material was displayed in this space, carrying the designers infinite imagination of the home.






项目平面图
项目名称 | 德鲁尼美学高定展厅 项目位置 | 徐州市 项目面积 | 1500㎡ 设计单位 | 近境制作 设计总监 | 唐忠汉 项目摄影 | 梵镜空间摄影































