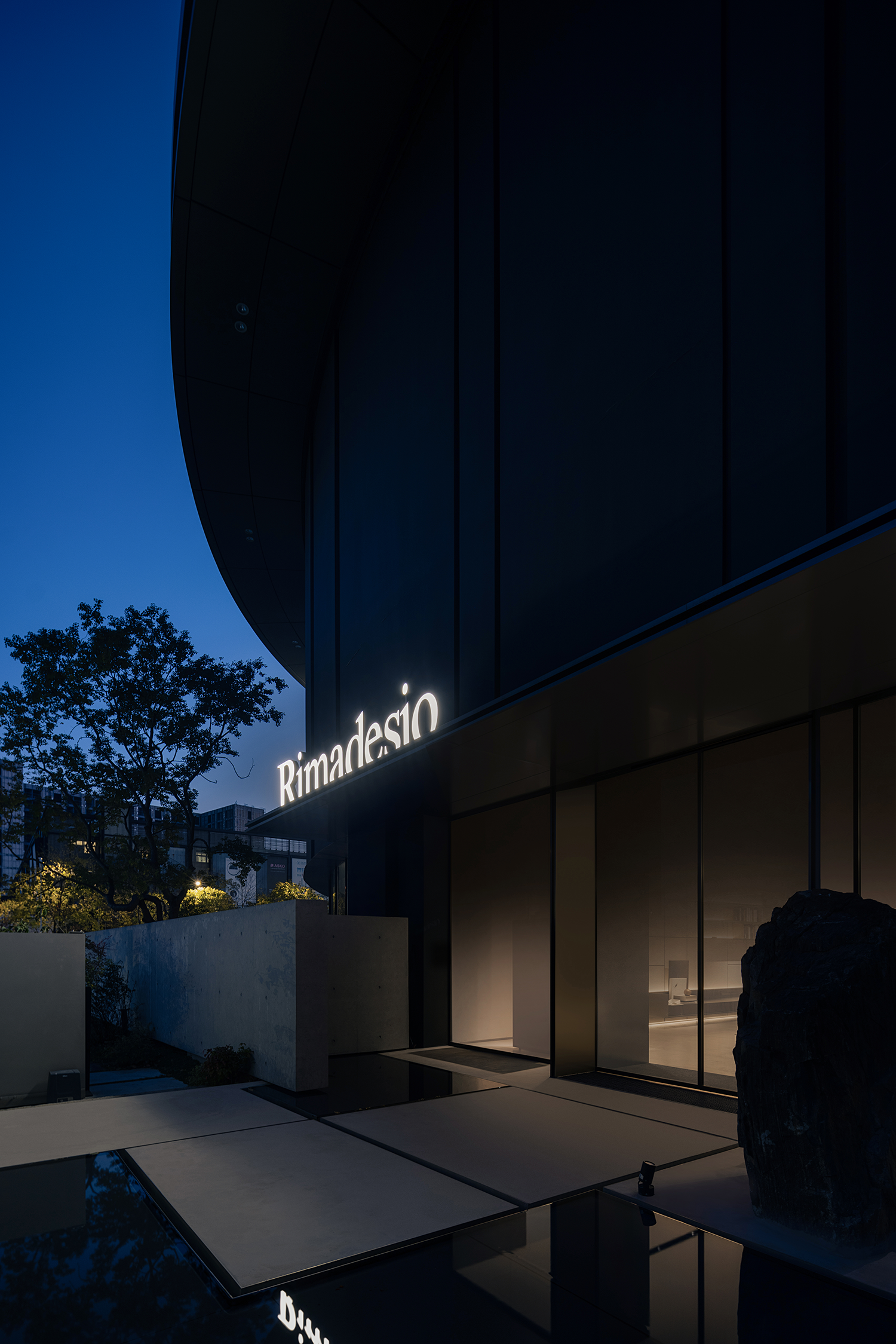Sher Maker Aesop 泰国首家独立门店 首
2024-07-28 22:42
Aesop Thonglor 是一个突出使用微型家居材料的项目,特别是木材。这不仅仅是展示当地工艺和建筑氛围,还包括重新利用原建筑中的木材以适应品牌的需求。
Aesop Thonglor is a project that highlights the use of micro domestic materials, particularly wood. It’s not just about showcasing local craftsmanship and architectural atmosphere, but also about repurposing existing wood from the original building to fit the brands needs.
在房间的中心,香水架之间,摆放着一个模仿传统土灶的茶炉。这些炉子是泰国乡村厨房的核心,象征着家人和朋友聚集的地方,火炉的温暖促进了人与人之间的联系。虽然空间不大,但它体现了乡村生活的丰富和快乐,对日常生活的细致关注,并且作为一个诗意的空间,既适合简单的进餐,也适合深刻的人生对话。
At the heart of the room, amid the shelves of fragrances, stands a tea-warming stove modeled after traditional earthen stoves. These stoves, central to rural Thai kitchens, symbolize a gathering place for family and friends, where the warmth of the fire fosters connection. Though a small space, it embodies the richness and joy of rural life, the meticulous attention to daily living, and serves as a poetic space for both the simple acts of eating and the deep conversations of life.
店铺区域:这包括一个水槽柜台、货架、销售点(POS)区域和视觉商品展示。木材被简单地用来展示其自然之美,只在必要时才有结构线条。接合部和细节灵感来自传统的泰国木工接合技术,保留材料原始的质感和瑕疵。水槽采用与泰国厨房相同类型的黑色花岗岩制成,增添了熟悉、日常的触感。
Shop Area: This includes a sink counter, shelves, point-of-sale (POS) area, and visual merchandise displays. Wood is used simply to showcase its natural beauty, with structural lines only where necessary. The joints and details are inspired by traditional Thai wood joinery, keeping the materials original texture and imperfections. The sink is made from the same type of black granite used in Thai kitchens, adding a familiar, everyday touch.
是一个专门营造香气的空间,旨在营造一种宁静和昏暗的体验,主要感官是嗅觉。墙壁采用再利用的柚木制成,垂直排列,形成一个半封闭的圣所。这种设计汲取了当地传统智慧,尊重了泰北的建筑遗产。
The Sensorium room, or the room with sliding walls, is a space dedicated to scents, designed to create an experience of serenity and dim light, where the primary sense is smell. The sliding walls are crafted from repurposed teak, arranged vertically to form a semi-enclosed sanctuary. This design draws from the wisdom of local traditions, honoring the Northern Thai architectural heritage.
滑动墙在农村住宅中很常见,展示了当地工匠的巧思,平衡了功能和形式。这些墙壁通常出现在厨房或洗涤区域,可以实现通风和隐私,轻松地滑开和关闭。这个简单而巧妙的细节继续被使用,展示了民间工艺的持久传承。
Sliding walls, common in rural homes, show the ingenuity of local craftsmen, balancing function and form. These walls, often found in kitchens or wash areas, allow for ventilation and privacy, effortlessly sliding open and closed. This simple yet clever detail continues to be used, demonstrating the enduring legacy of folk craftsmanship.
采集分享
 举报
举报
别默默的看了,快登录帮我评论一下吧!:)
注册
登录
更多评论
相关文章
-

描边风设计中,最容易犯的8种问题分析
2018年走过了四分之一,LOGO设计趋势也清晰了LOGO设计
-

描边风设计中,最容易犯的8种问题分析
2018年走过了四分之一,LOGO设计趋势也清晰了LOGO设计
-

描边风设计中,最容易犯的8种问题分析
2018年走过了四分之一,LOGO设计趋势也清晰了LOGO设计

































































