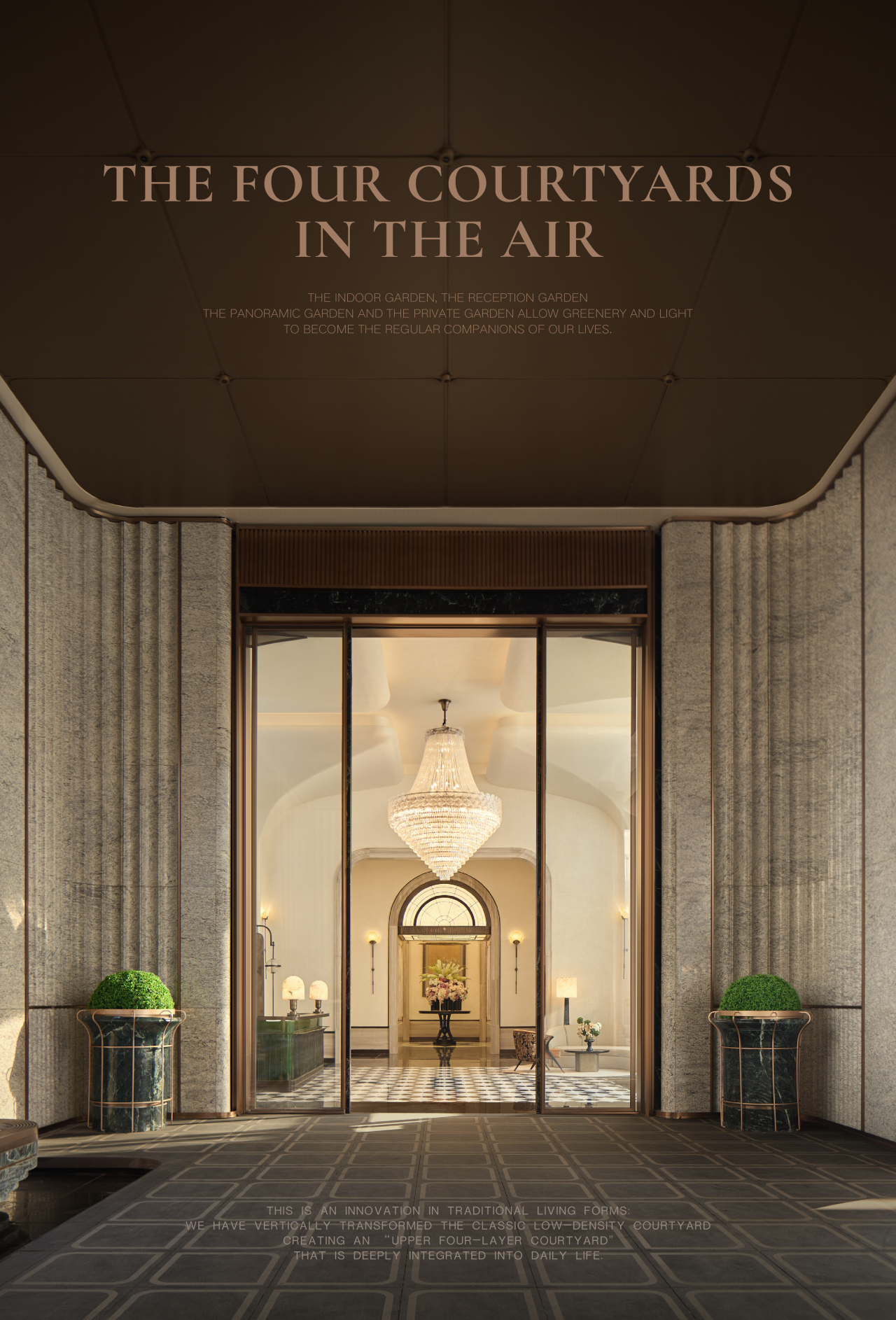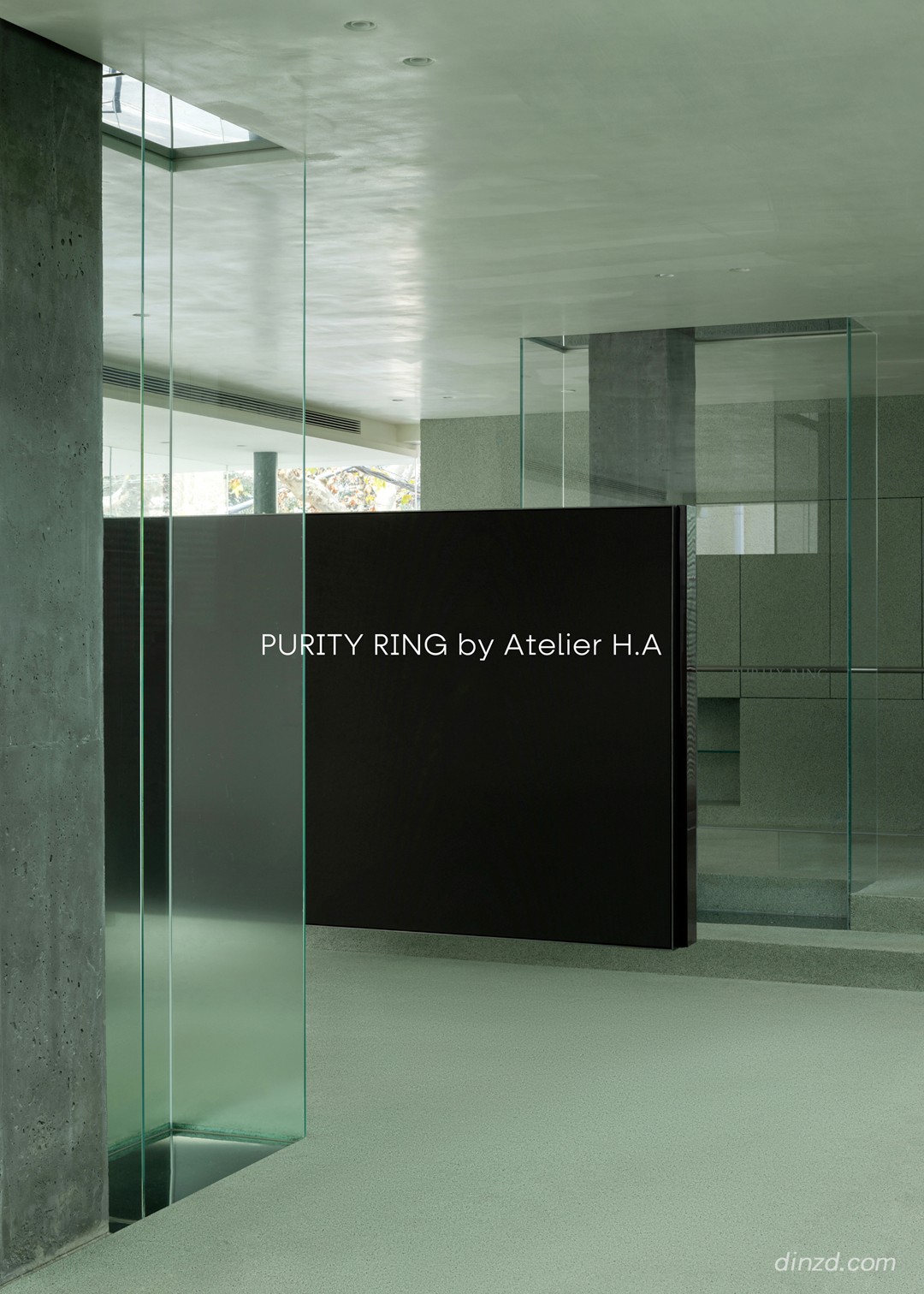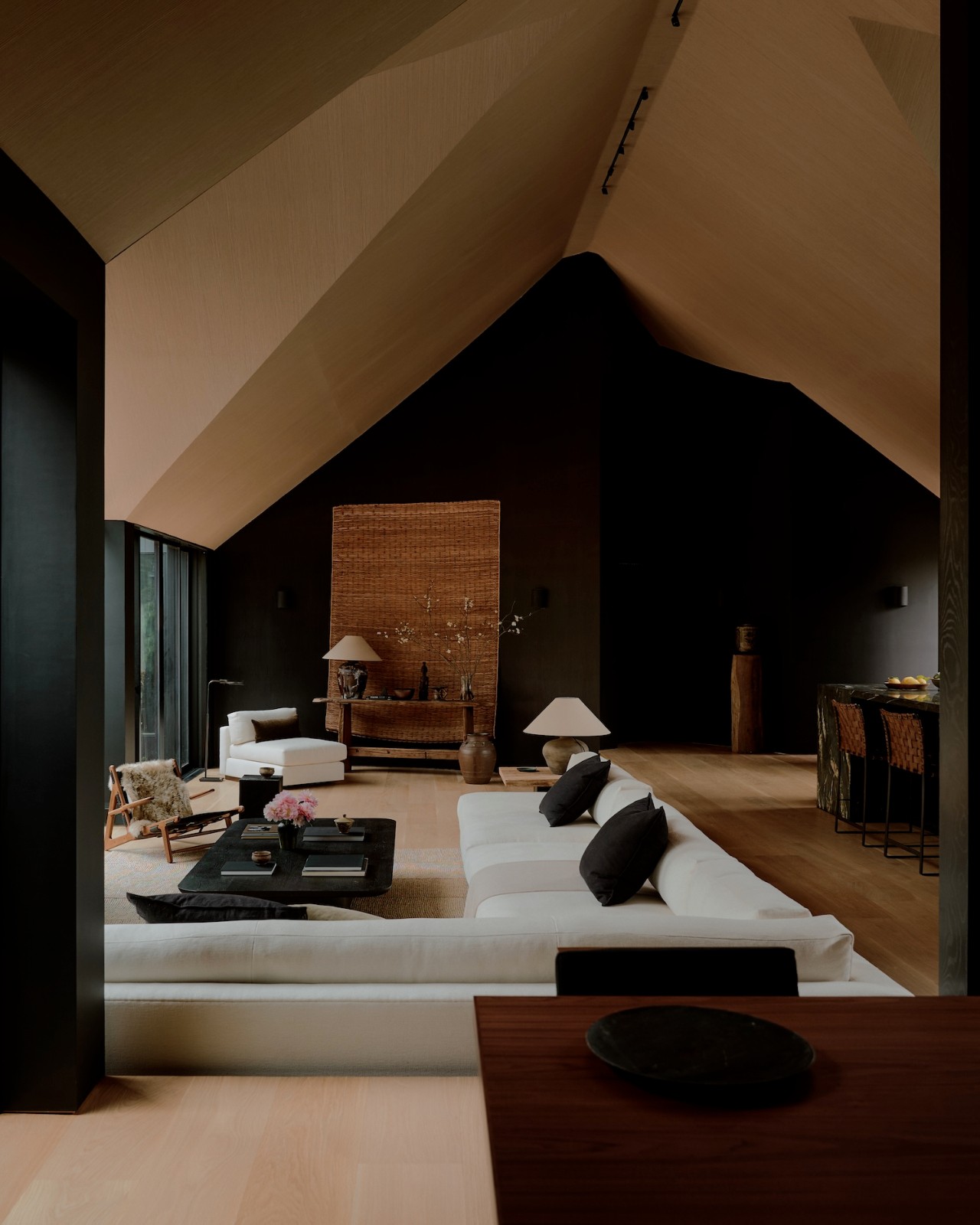新作|165㎡极简私宅,纯粹艺术! 首
2024-07-28 22:36
165㎡公寓|科盛装饰


全新的生活场景,不需装饰的繁华提高内心的充实,从生活态度出发,迎合那明媚质朴的阳光。空间的情感得到呼应,慢节奏的生活方式更加自由。
大家好,我是《德国室内设计中文版》的主理人Lily,专为设计师分享国内外优秀设计作品。我们致力于为设计师带来源源不断的设计活力,让中国设计在国际舞台上熠熠生辉。
该项目面积约为165㎡,属于大平层项目。黑白经典搭配,营造极简主义的纯粹感觉。简约松弛的空间,表明生活态度。
都市繁华景象被空间包容,却隔绝喧嚣,平静中,更能感受生活的故事。设计师摒弃繁杂的设计,还原生活质朴,空间配色柔和,艺术表现轻松自然,蕴藏时光的力量。
The bustling urban scene is embraced by space, yet isolated from the hustle and bustle. In tranquility, one can better experience the story of life. The designer abandons complicated designs and restores the simplicity of life, with soft color matching in the space and relaxed and natural artistic expression, embodying the power of time.
黑白色的搭配,让空间更加简洁,反差的效果,无形中增加层次。黑色皮革沙发采用弧形设计,包裹着居者的幸福感,灵动的线条带动活力。
The combination of black and white colors makes the space more concise, and the contrast effect invisibly adds layers. The black leather sofa adopts a curved design, enveloping the happiness of the residents, and the dynamic lines drive vitality.










阳台的梁体打造为弧形,侧边延伸出书架,基本书籍,和一张白色的单人椅,足以感受悠闲的午后时光。大面积落地窗,涌入多余阳光,薄纱更加柔和,治愈内心。
The beam of the balcony is designed in an arc shape, with bookshelves, basic books, and a white single chair extending from the side, enough to feel the leisurely afternoon time. A large area of french window pour in excess sunlight, and the gauze is softer, healing the heart.


















餐厅采用开放式设计,功能性和开阔性让人眼前一亮。自如发挥的空间里,随时透过落地窗欣赏室外美景,也可以静坐感受光影魅力。
The restaurant adopts an open design, which is eye-catching in terms of functionality and openness. In the free space, you can enjoy the outdoor scenery through the french window at any time, or sit quietly and feel the charm of light and shadow.






卧室空间,纹理宛如中国画一般,黑白营造着艺术的韵律。木质材料释放温馨感觉,内心感受到柔和,轻松入眠。台灯采用复古样式,夜晚释放浪漫光芒,睡前阅读也十分享受。
The bedroom space is textured like Chinese painting, with black and white creating an artistic rhythm. Wooden materials release a warm feeling, making one feel soft inside and easily fall asleep. The desk lamp adopts a retro style, releasing a romantic glow at night, and reading before bedtime is also very enjoyable.










儿童房设计充满生机,绿色为空间注入活力,木质带来自然柔和的肌理。洞洞板带来空间的呼吸感觉,书桌位于窗前,阳光柔和明亮,方便学习。
The design of the childrens room is full of vitality, with green injecting vitality into the space and wood bringing a natural and soft texture. The perforated board brings a breathing feeling to the space, and the desk is located in front of the window, with soft and bright sunlight, making it convenient for learning.










设计Design-版权©:科盛装饰































