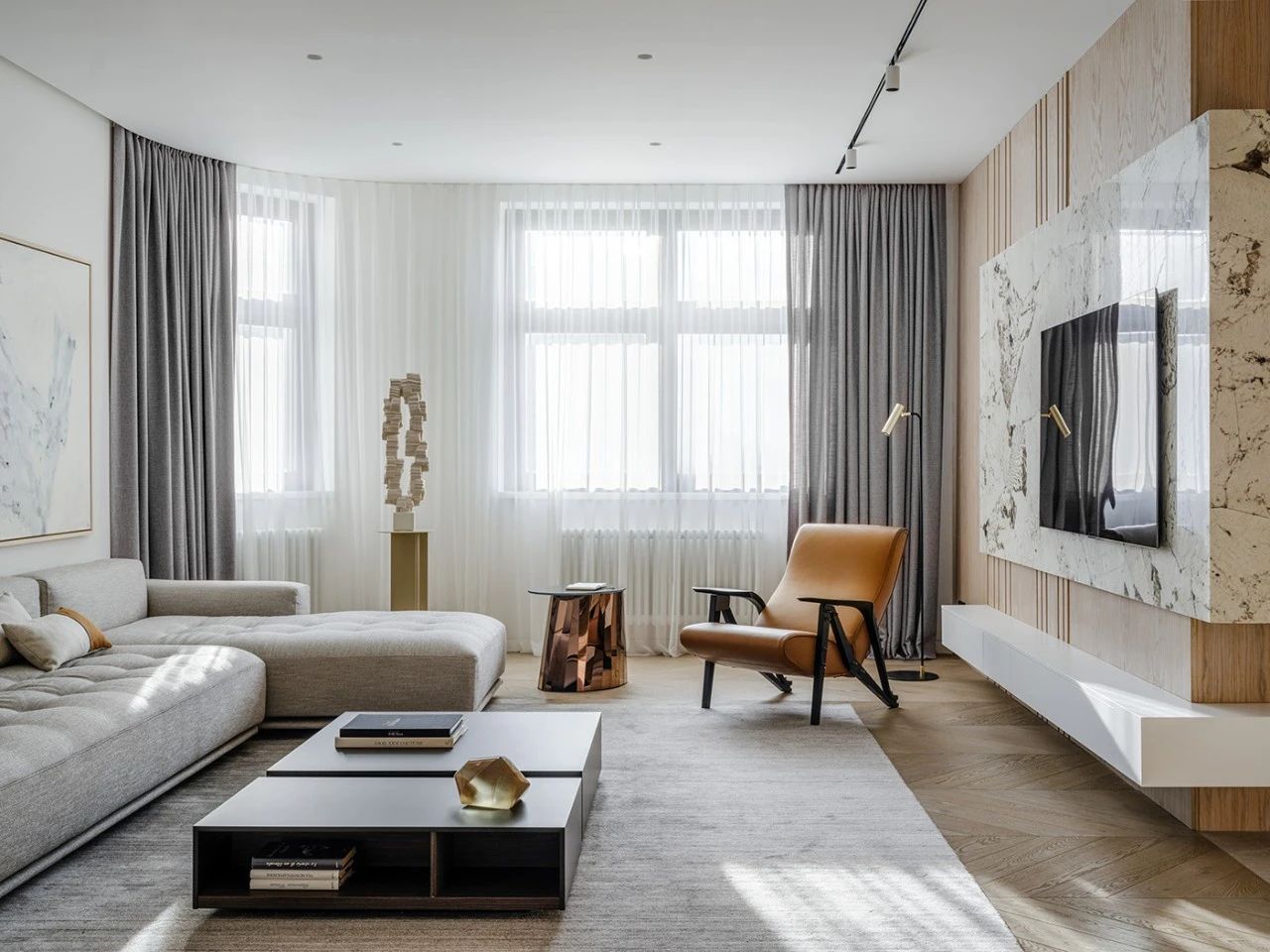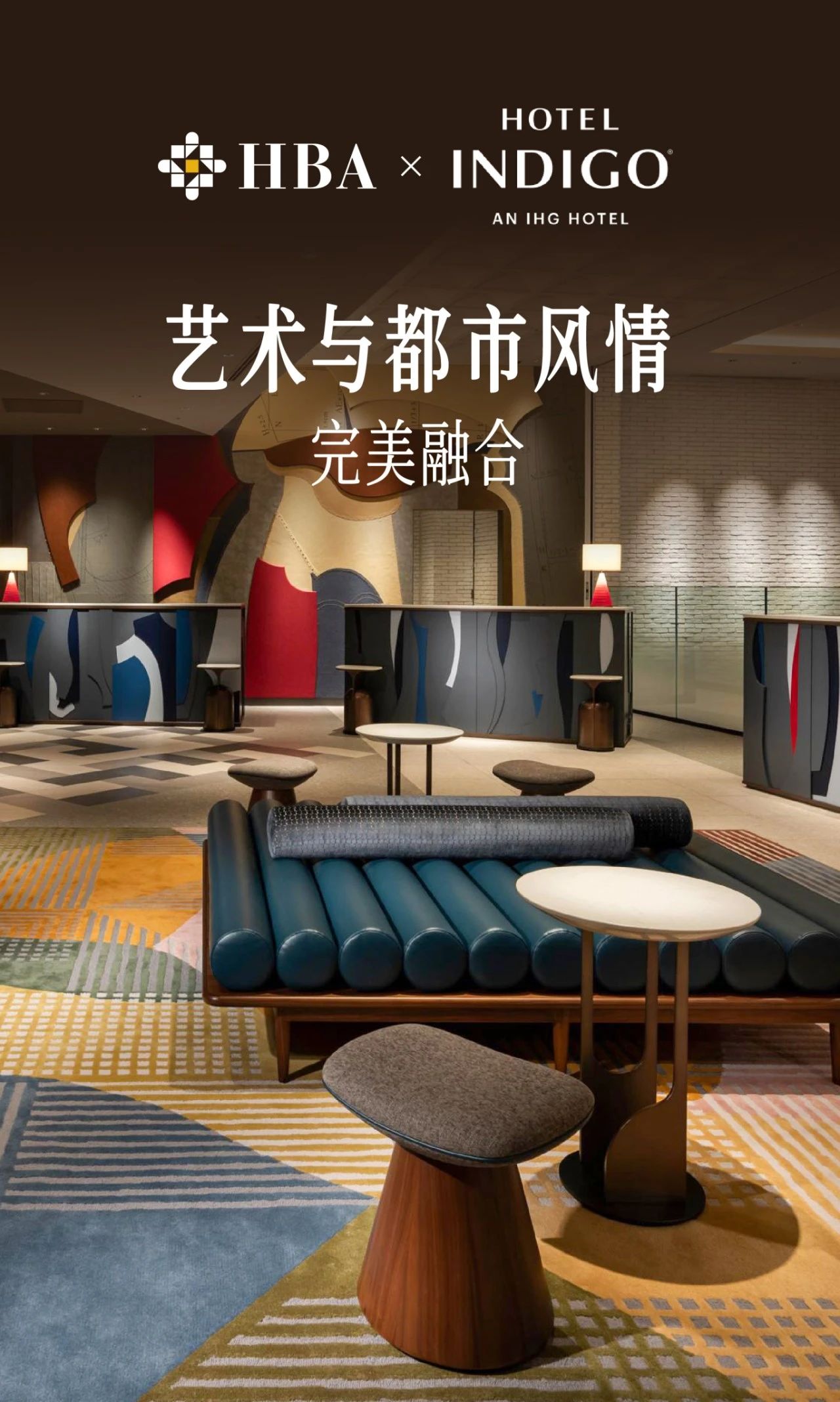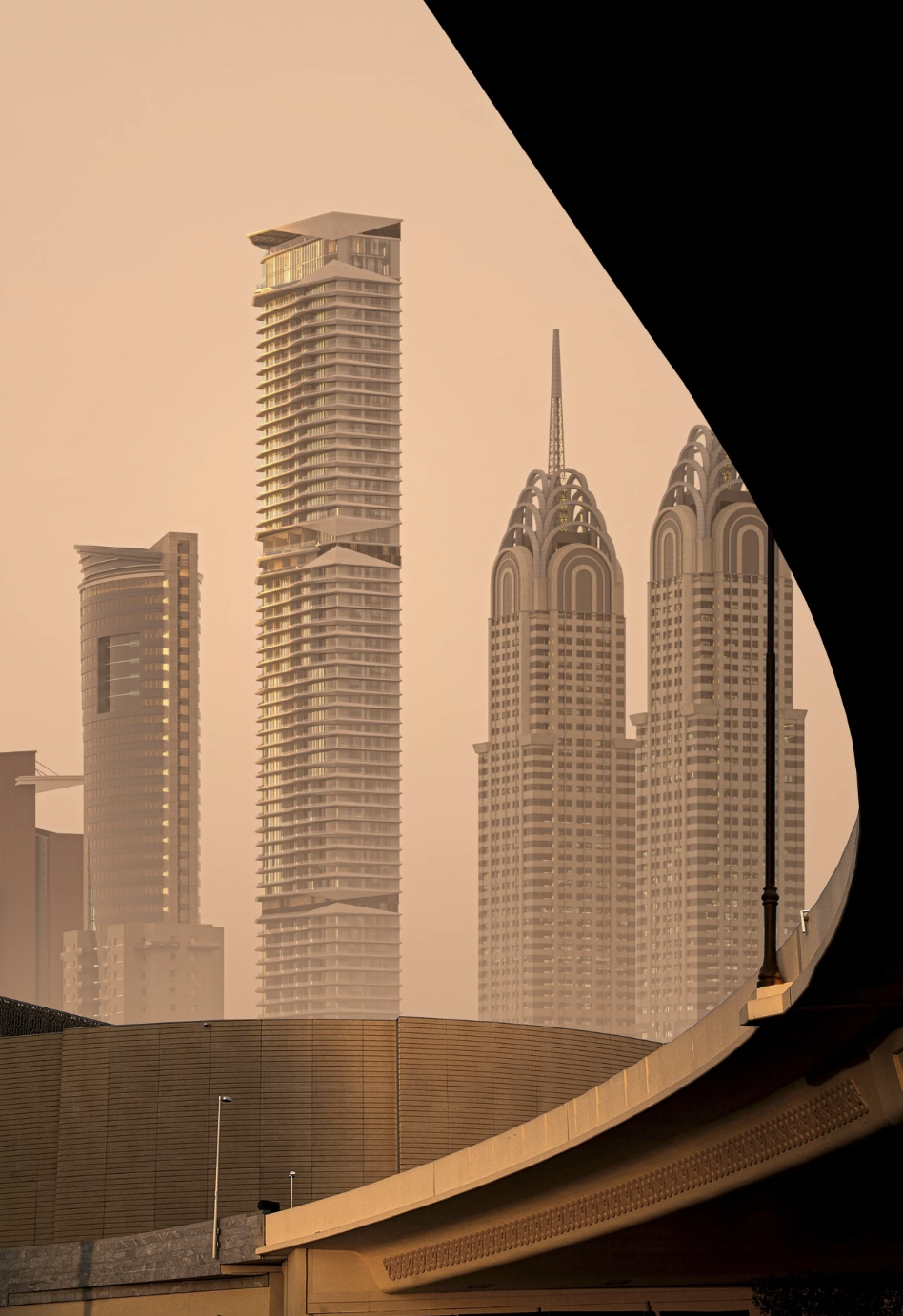新作丨Belgium 空间的叙事 首
2024-07-28 13:00


建筑诗篇
在比利时的时空画卷中,每一砖每一瓦都诉说着历史的低语,与现代设计的灵动笔触交织,绘出一幅幅自然与建筑共生的梦幻图景。
比利时,虽未经历荷兰式的战后现代性变革,却依托深厚历史与国际风格的融合,发展出独特建筑语境。自然与现代元素在空间中交织,生动诠释了共生理念在建筑中的实体表达,成就了历史与现代、自然与设计的和谐共存。
Although
Belgium, a European country adjacent to the Netherlands, did not usher in the modern changes in the field of art and architecture due to the destruction of the war like the former, its retained history and widely spread international style gave birth to its unique development context. Natural and modern elements interweave and grow in the space, interpreting the materialized expression of symbiosis thought in architecture.
01
Residence Norah
Glenn Sestig Architects
比利时·德勒


Residence Norah位于比利时弗拉芒大区的宁静村庄Deurle,这里依傍Lys河,吸引了众多艺术家
定居
。地产商Ahmed El-Saidy遂委托Glenn Sestig Architects,对建筑师Eddy François在20世纪末创作的现代主义住宅进行改造,旨在将其转型为一个建筑艺术的展示舞台,用于举办各类专业会议与文化活动,使之成为艺术与设计交流的中心。
Residence Norah is located in the Flemish village of Deurle, near the Lys River, where many Belgian artists settled. So real estate businessman Ahmed El-Saidy commissioned Glenn Sestig Architects to transform Eddy Francoiss late 20th century modernist house into a showcase for architectural work and conferences and events.














微妙
Glenn Sestig uses existing architectural structures to further develop Eddy Francois design concept, incorporating minimalist textures into the layers of detail to increase the tactile experience. In addition, the architects added a set of interior steps that echo the garden, bringing the interior and exterior Spaces closer together through subtle changes in height.








02
B Residence
Vincent Van Duysen
意大利·科莫


简洁的线条、中性且鲜明的亮暗对比以及天然材料的使用是比利时建筑师Vincent Van Duysen的标志性美学风格,在这座位于科莫的陡坡住宅中,他将传统的稻草屋顶和塔楼通过更具现代性的材料加以表达,并通过舒缓的色彩达成了景观与建筑之间的平衡。
Clean lines, neutral and stark light and dark contrasts, and the use of natural materials are the signature aesthetic of Belgian architect Vincent Van Duysen. In this steep slope house in Como, he has transformed the traditional straw roof and tower into a more modern material. The balance between landscape and architecture is achieved through soothing colors.














建筑师将住宅的主体生活空间抬高,通过半室外的楼梯将人引向出挑的露台。入口处的立面以白色的烟囱为构图中心,借助体块穿插的组合视图形成视觉焦点,为开放性的空间序列建立了步步深入的叙事倾向,传递宁静且永恒的空间体验。
The main living space of the house is elevated, with a semi-outdoor staircase leading to a cantilevered terrace. The facade of the entrance takes the white chimney as the composition center, and the combination view interspersed with the volume forms the visual focus, establishing the narrative tendency of deepening step by step for the open space sequence, conveying the quiet and eternal space experience.
















03
PN Penthouse
Vincent Van Duysen
比利时·安特卫普


PN Penthouse位于安特卫普的一座住宅大楼内,Vincent Van Duysen从路易斯·巴拉干以及荷兰风格派的作品中汲取灵感,将色彩的对比变化与本土的古典艺术相结合,通过柔和的视觉氛围体现历史与当代交织的生活美学。
PN Penthouse, located in a residential building in Antwerp, Vincent Van Duysen draws inspiration from the work of Louis Barragan and the Dutch School of Style, combining contrasting variations of colour with indigenous classical art to create a soft visual atmosphere that reflects the intersection of historical and contemporary living aesthetics.








进入公寓后,人们的视线便会被充斥着阳光的露台和远处的城市景观所吸引,中央的核心起居室通过植有小型乔木的中庭将客厅与用餐区分设两侧,借助郁郁葱葱的植物景观遮蔽了临近建筑的视线。此外,公寓的内部设计着重强调了水磨石、木材以及复古家具的使用,营造出舒缓且富有凝聚力的氛围。
Upon entering the apartment, the eye is drawn to the sun-filled terrace and the city view beyond. The central core living room is flanked by a small arboreal atrium, which separates the living room from the dining room, and the view of the adjacent building is obscured by the lush plant landscape. In addition, the interior design of the apartment emphasizes the use of terrazzo, wood and vintage furniture, creating a soothing and cohesive atmosphere.












04
ES. House
Simon de Burbure
比利时·圣马尔滕斯-拉特姆


在弗拉芒大区的市镇Sint-Martens-Latem中,Simon de Burbure以减少能源消耗和碳足迹为目标,利用大量的自然材料为客户设计了这座达到最高生态标准的住宅。建筑内部所用的集成技术与循环体系备受关注,生动诠释了有机自然的未来发展理念。
Simon de Burbure aimed to reduce energy consumption and carbon footprint in Sint-Martens-Latem, a town in the Flemish region, using a large number of natural materials to design a house for the client that meets the highest ecological standards. The integrated technology and circulation system used in the interior of the building has attracted much attention, and vividly interprets the concept of organic natural future development.




住宅的外结构和内部墙体选择了统一的灰泥抹面,保留的原始色彩与手工痕迹为之增添了有机的外观与质感。应用在家具陈设中的橡木、石材和亚麻均呼应了中性的主色调,并通过材质间的对比变化丰富了设计的细节变化。
The exterior structure of the house and the internal walls have been selected with a unified stucco finish, retaining the original color and hand-made traces to add an organic appearance and texture. The oak, stone and linen used in the furnishings echo the neutral main tone and enrich the design details through the contrast between the materials.















































