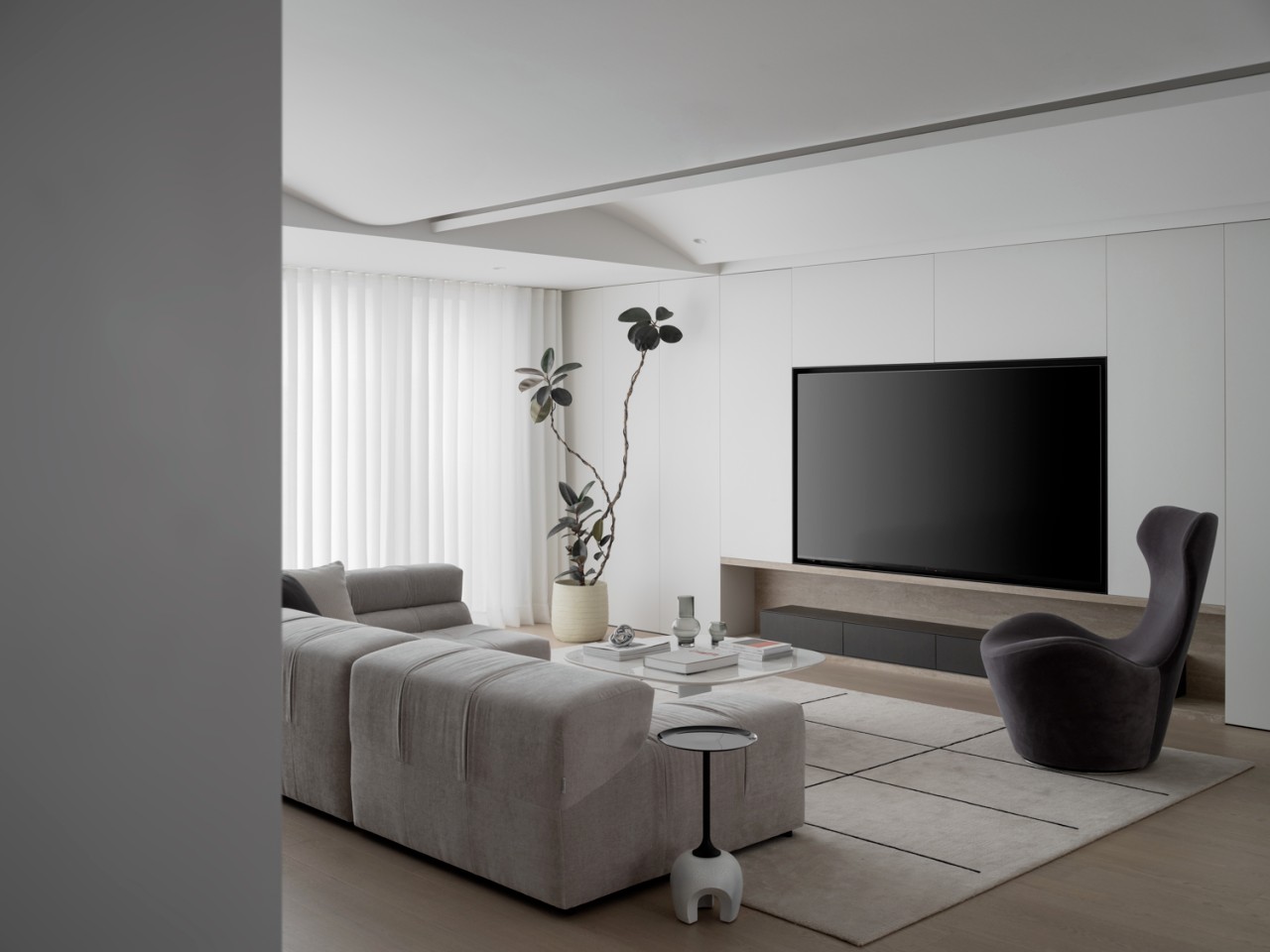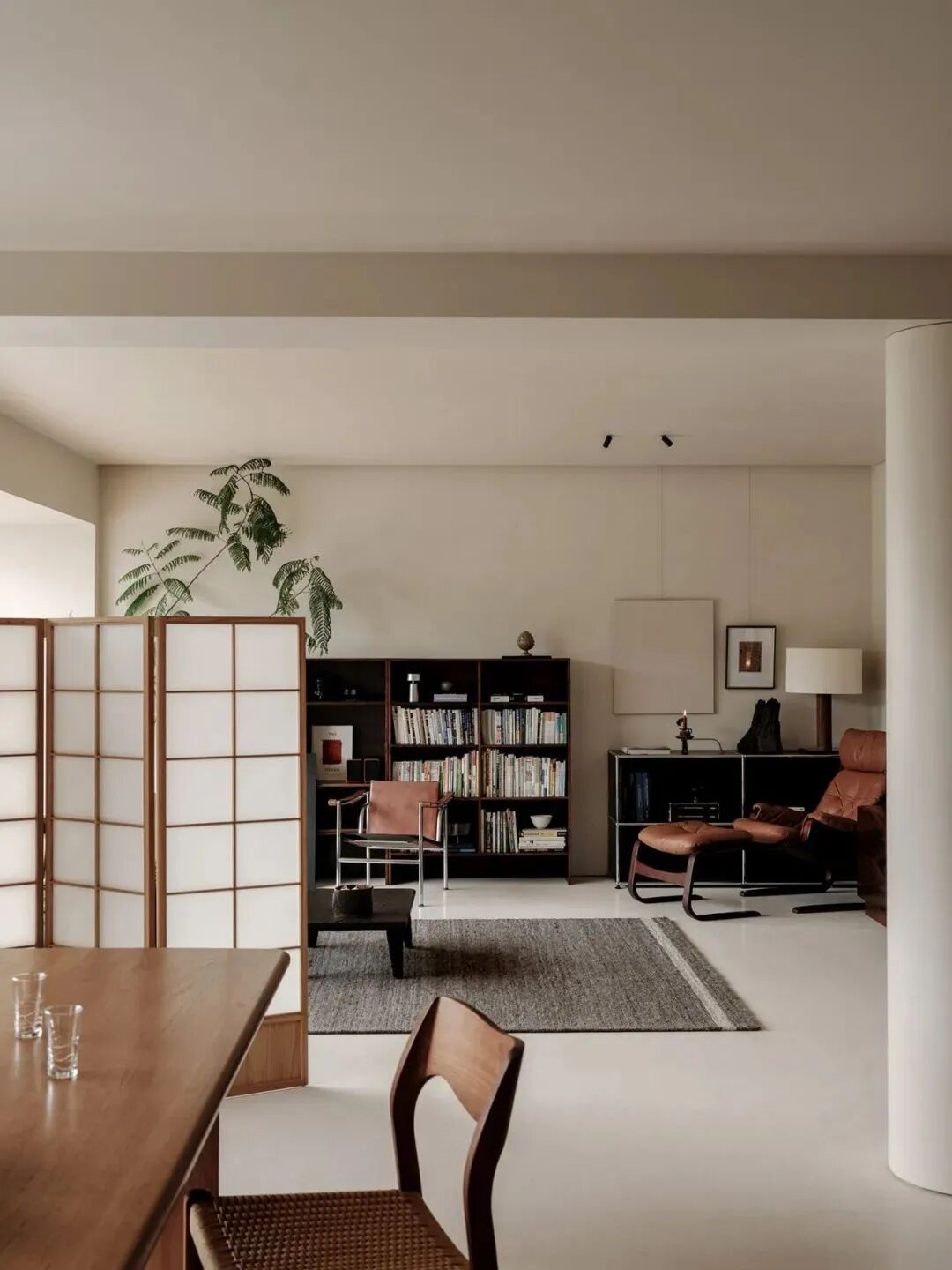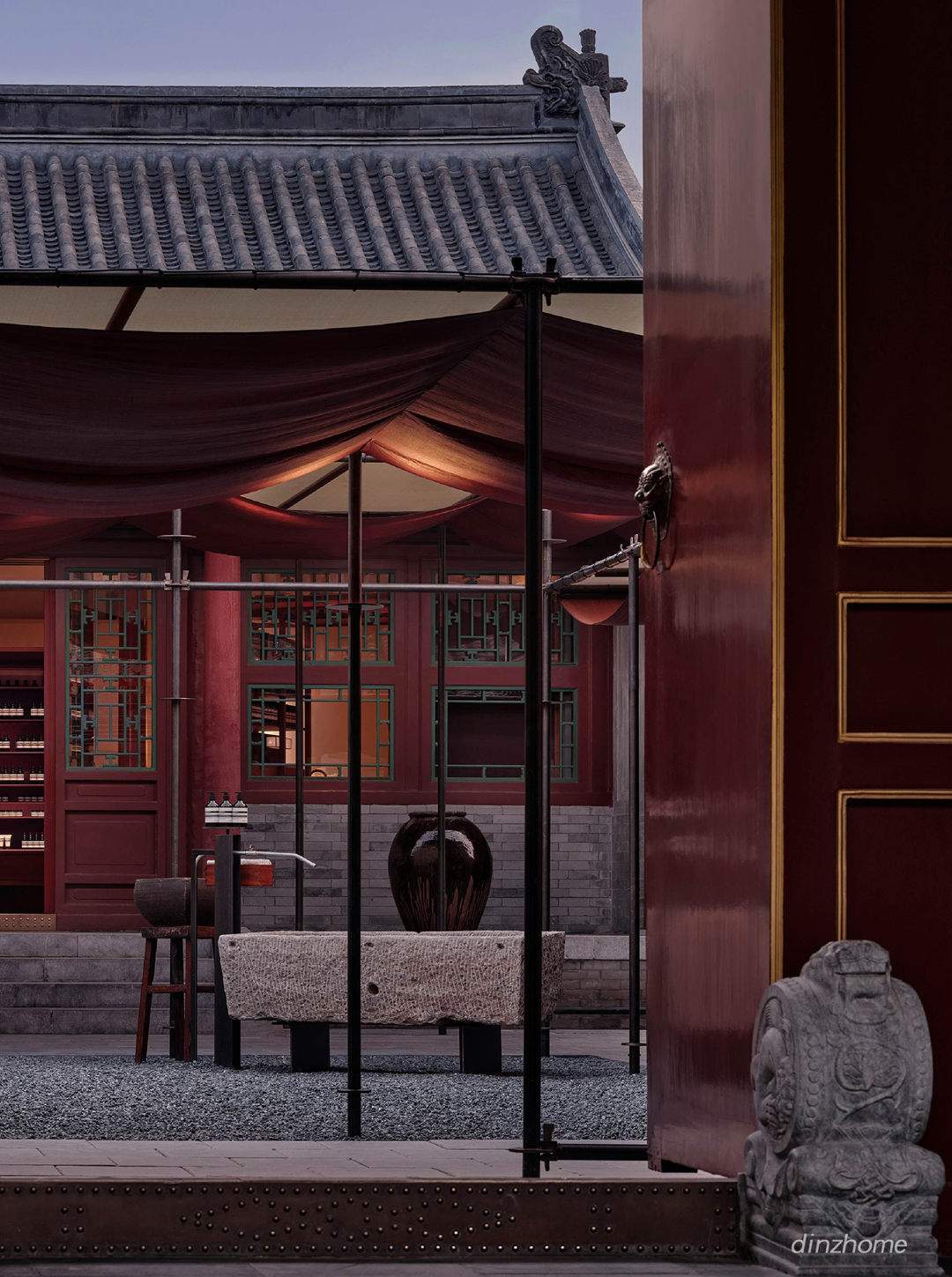Viruta Lab 城市之上的果园生活 首
2024-07-28 13:17


Viruta Lab
是一家位于西班牙瓦伦西亚的建筑工作室,由建筑师
María Daroz
David Puerta
María Daroz
David Puerta
而言,绘画、室内设计是个人成长的重要基础,并通过建筑方式来维持创作、寻找新素材,并使人们能够感受到他的内在情感。
Viruta Lab is an architecture studio based in Valencia, Spain, co-founded by architects Maria Daroz and David Puerta. Influenced by Scandinavian design and her close family ties to dance, Maria Daroz is adept at establishing spatial order through scale relationships and physical methods. For David Puerta, painting, interior design is an important basis for personal growth and uses architecture to sustain creation, find new materials and enable people to feel his inner emotions.


Mediterranean Oasis
露台位于一栋新建摩天大楼的顶层,在此可以与古老的菜园和有机果园产生互动。它重新诠释了传统果园的魅力,通过不同高度伸展而出,园圃与围墙相连,可以种植植被和果树,同时形成高低落差,为住宅内部提供了一个开阔的视野。柠檬树和芳香植物的香味增强了人们的感官体验,并在视觉上营造出一种宁静的地中海式绿洲景象。
The Mediterranean Oasis Terrace is located on the top floor of a new skyscraper, where it can interact with an old vegetable garden and organic orchard. It reinterprets the charm of the traditional orchard, stretching out at different heights, the garden is connected to the wall and can be planted with vegetation and fruit trees, while creating high and low levels to provide an open view of the interior of the house. The aromas of lemon trees and aromatic plants enhance the sensory experience and visually create a peaceful Mediterranean oasis.












空间围绕两个不同尺寸和高度的长方形而展开,一个区域与厨房、室内餐厅相连,组成了一个带吧台的多功能室外厨房;另一个容纳了用餐区和休息区,创造了一处宁静且放松的场所。空旷的原始露台已经用烘烤粘土和天然土壤等手工材料进行了重新改造,在不同深度的花坛间置入固定家具,勾勒出一种乡村的生活气息。
The space is organized around two rectangles of different sizes and heights. One area is connected with the kitchen and the indoor dining room to form a multifunctional outdoor kitchen with a bar; The other houses a dining and seating area, creating a peaceful and relaxing place. The empty, original terrace has been repurposing with handmade materials such as baked clay and natural soil, and fixed furniture is placed between the flower beds at different depths to create a sense of rustic living.


















Viruta Lab
设计的休息区家具,在最大限度地减少日常维护,并提升座感的舒适度。桌凳采用与相同的设计逻辑,创造一种连贯的语言和整体性。它们与中性色的航海织物坐垫和靠背交织一处,相互映衬,塑造了温暖情境。而用回收塑料线制成的沙色调、灰色和柔和的绿色,则有着迷人的视觉效果。
Lounge furniture designed by Viruta Lab minimizes routine maintenance and enhances the comfort of the seating. The table stool uses the same design logic to create a coherent language and wholeness. They are interwoven with neutral nautical fabric cushions and backrest, complementing each other and creating a warm setting. Sand tones, grays and pastel greens made from recycled plastic threads have a mesmerizing visual effect.


















由于朝向的原因,该城市露台的自然光照十分有限。基于此,
Viruta Lab
设计了一个人工照明装置以增加空间戏剧性并强化细节。高架花坛中的隐藏式照明营造出一种向上漫射的效果,展现空间的高度和立面材料的质感。柠檬树是场地之中植物组合的重要存在,通过灯光的照射,使主角的形象更加突出。
Due to its orientation, the city terrace has limited natural light. Based on this, Viruta Lab designed an artificial lighting installation to add drama to the space and enhance details. Recessed lighting in elevated flower beds creates an upward diffusing effect, revealing the height of the space and the texture of the facade materials. The lemon tree is an important presence in the plant combination of the site, and the image of the protagonist is more prominent through the irradiation of the light.












图片版权 Copyright :
Viruta Lab































