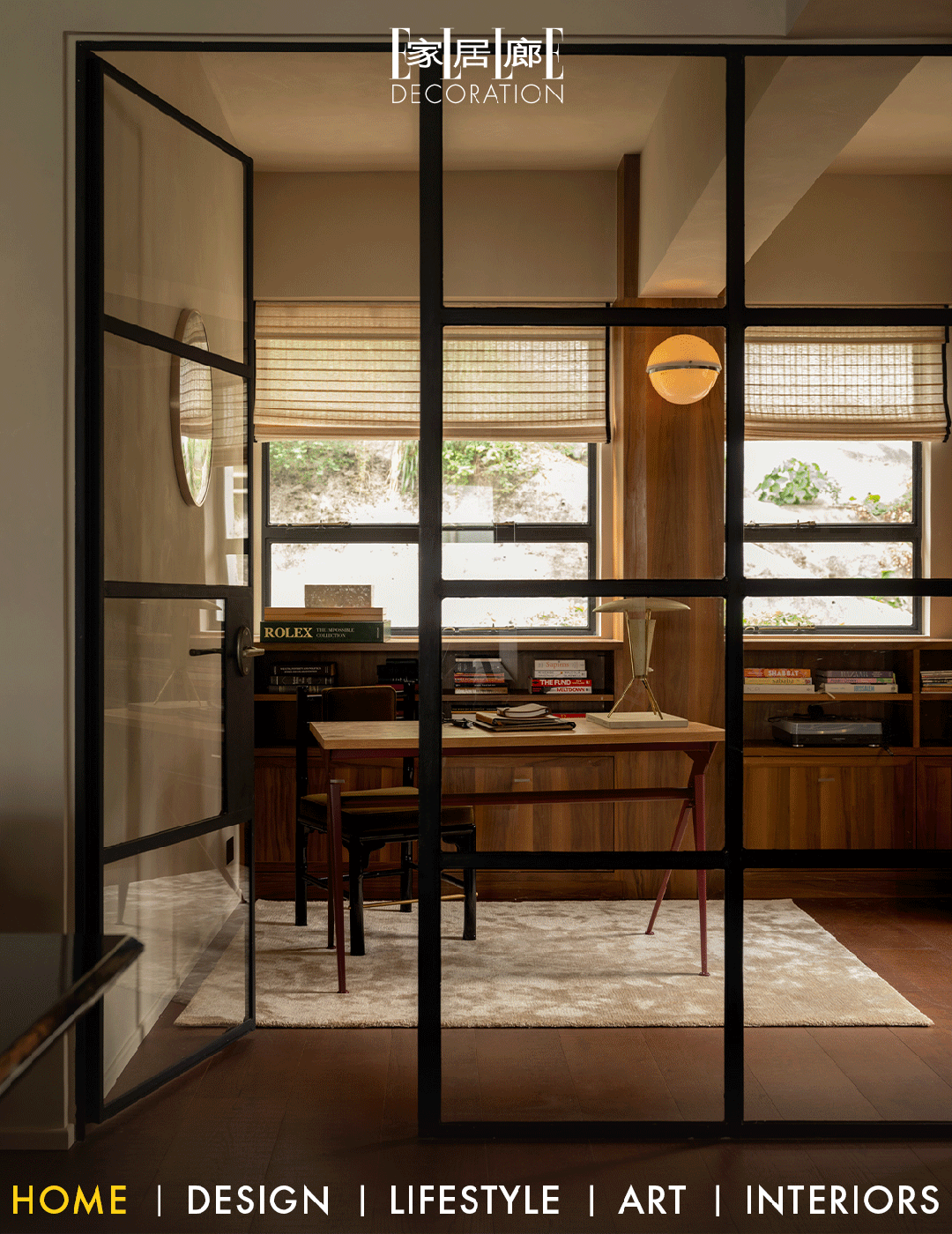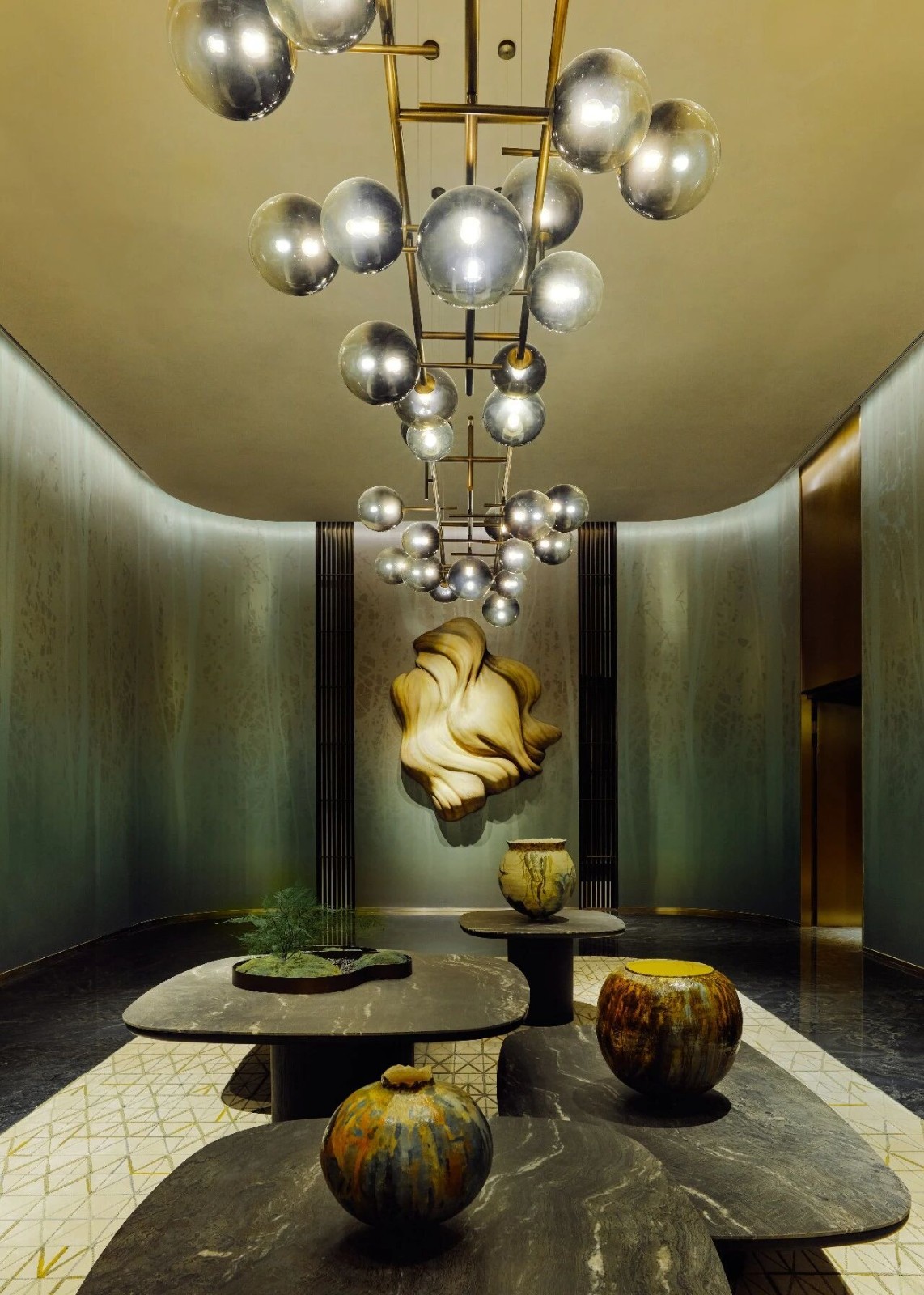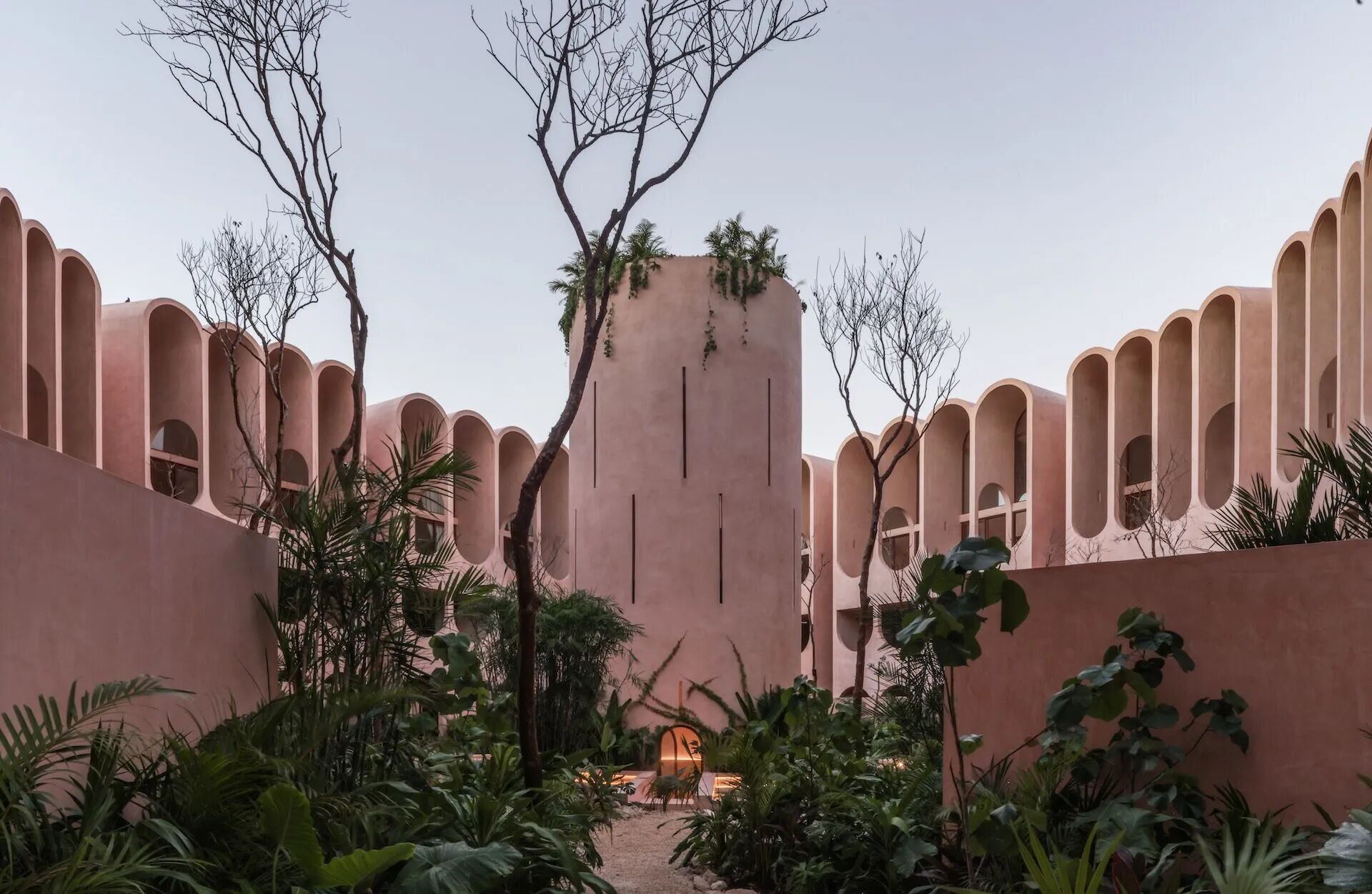辰佑设计丨郦潘刚 与自然共居 首
2024-07-25 22:27
如家人般的聆听与交流,以了解空间用户的需求,同时站在专业角度,帮助他们找到所想要的生活方式,希望透过空间的设计,描绘人文与环境交织的故事。
寄意深于古蕴,而大境里见万物;时岁回溯过天光翻折的角度,影像逐帧一幕幕。秋朝忽逢夏夜,枯枝横生春木;戏看红鲤游进绵云,又漾起水花飞舞;也道山水一隅肆意长,人与自然同语。
Send deep in the ancient meaning, and see all things in the big realm; time and age back over the angle of the sky light folding, image by frame a scene by scene. Autumn morning suddenly meets the summer night, withered branches of spring trees; play to see the red carp swimming into the Mianyun, and ripples up the splash of water; also said that the landscape a corner of wantonly long, man and nature in the same language.
以方寸之地,见万象新生。下沉式庭院绿意造景,山水寸境在理想中落成。觅一份悠然性情,起承转折处,皆是言有尽意无穷的内敛格局。“闹”中取静,以一室禅意侘寂,与古朴雅致,定义纯粹诗境,回归内心本初。
With a square inch of land, you can see the new life of ten thousand things. The sunken courtyard is green and landscaped, and the landscape is completed in the ideal. Looking for a leisurely disposition, the beginning and the end are all in an introspective pattern of endless meaning. ‘In the midst of the chaos, a room of Zen wabi-sabi and simple elegance defines a purely poetic environment, returning to the heart of the original.
空间似有无限趣味横生,蜿蜒迂回的曲线在娓娓道来的节奏感以及横竖错落层次中,流动生发出更多灵气,浑融与典雅。规则与不规则的艺术,在绰约的自然光影下,空间的体块与楼层之间,建立自在尺度。
The space seems to have infinite interest, the meandering curves in the unfolding sense of rhythm and horizontal and vertical staggered levels, the flow gives birth to more aura, harmony and elegance. The art of rules and irregularities, under the natural light and shadow, the space between the block and the floor, to establish the scale of the self.
打通室内外空间关系,将室内与建筑景观进行融合表达,让人与空间,人与自然展开更多对话。会客厅与品酒休闲区以景相对,而窗外生机绵延,与室内气韵缱绻相融,共得一方自在天地。
To open up the relationship between indoor and outdoor space, the interior and the architectural landscape are integrated to express more dialogue between people and space, and between people and nature. The parlour and the wine-tasting and relaxation area are opposite to each other with a view, while the life outside the window stretches on and blends lovingly with the indoor chiaroscuro, creating a free world together.
光与影,是自然及人为的艺术。天井的大小尺度将光影进行适当的裁剪,楼梯下的空间造出一方水景,倒映出水光粼粼,随时间游移变化,给空间带来更多的灵动性。
Light and shadow are natural and man-made art. The size and scale of the patio cuts the light and shadow appropriately, and the space under the staircase creates a water scene, reflecting the sparkling water, which changes with time and brings more flexibility to the space.
近水围坐,与酒言欢,兴意而聚,说地谈天。天井、水景、酒柜、吧台设置在一处,非一致的线性语言,视觉上独立又交织,勾勒灵活多变的空间尺度。
Sitting around near the water, we can have a good time with the wine, and gather together to talk about the land and the sky. The patio, water feature, wine cooler and bar are set in one place, with a non-uniform linear language, visually independent and intertwined, outlining a flexible and changeable spatial scale.
吧台一侧,一根细长的金属水管悬空而挂,滴水声清悦,慢慢荡起水面涟漪,空间一下子生动起来。沿着一侧水景设置卡座,或静坐小酌,或杯盏满座,独影情调与狂欢喧嚣皆怡情可得。
On one side of the bar, a slender metal water pipe hangs in the air, the sound of dripping water is clear and pleasant, and the ripples on the surface of the water slowly make the space come alive all of a sudden. Along one side of the water set up card seating, or sitting quietly drinking, or cups full of seats, the mood of a single shadow and the carnival noise are all pleasantly available.
地下层空间由于光线不足,设计师在一些造型上适当增加空间的氛围光源,如酒柜背景的整片灯膜设计,随楼梯蜿蜒而上的灯线,以及卡座下的灯光。
Due to the lack of light in the basement space, the designer added the ambient light source to the space appropriately in some shapes, such as the whole light film design in the background of the wine cabinet, the light line winding up with the staircase, and the light under the card table.
在半遮半明、半实半虚之间,延续茶中沉静幽娴之深味。
Between the half-covered, half-exposed, half-substantial and half-imaginary, the tea continues the deep flavour of calmness and serenity.
洄游之间绿意延伸,一方茶台围合一隅悠然,侧边墙面另留长条窗口, 渐有凿壁透景之意,两者之间分而不隔。而两侧纳入室内的景致,不仅是视野的拓展,也成为天然的装饰点缀。
Between the migration of green extension, a side of the tea table surrounded by a corner of relaxation, the side wall left a long window, gradually chiselled wall through the meaning of the landscape, the two are divided but not separated. The scenery on both sides is not only an expansion of vision, but also a natural decorative embellishment.
被自然环绕的空间内安放着漫游的诗意与情绪,在这其中,人、影、物、自然相连,空间通透任旷达奔放恣意,清幽许独处自在逍遥,在喧嚣里幽独此种情调,品鉴尽欢。
The space surrounded by nature is placed in the poetic and emotional roaming, in which people, shadows, things, nature is connected, the space is permeable to any openness to run at will, the seclusion of Xu alone at ease in the hustle and bustle of such a mood, tasting all the joy.
空间格局破而立新,塑通透阔达,主张以现代手法,缀以中古之意。在顶面及立面,通过材质、造型、曲线的组合变化多元落笔,排比叠加着秩序,生长古雅气息的艺术张力,消解了每一个俗常里的平淡。
The spatial pattern is broken and new, and the shape is transparent and expansive, advocating a modern approach, embellished with the meaning of antiquity. In the top and façade, through the material, modelling, curves of the combination of changes in multiple strokes, the order is superimposed in a row, the growth of ancient and elegant breath of artistic tension, dissolve the blandness in every commonplace.
艺趣盛放间窥见有趣的型格,不到顶的简意“盒子”落在客厅后方,既可以是艺术装置,也是将原卫生间的功能移至此处。
A glimpse of the interesting style in the art gallery, a simple ‘box’ with no ceiling falls behind the living room, which can be an art installation or the function of the original bathroom is moved to this place.
格局的颠覆,获得公区南北通透的开间尺度。将原本的厨房和卫生间区域拆除并入餐厅,窗口的位置打通做成开门,从餐厅的位置可以看到外面花园的景致。
The layout is subverted to obtain a north-south transparent opening scale in the public area. The original kitchen and bathroom areas are removed and incorporated into the dining room, and the window is opened up to create a doorway, so that the view of the garden outside can be seen from the dining room.
几何折叠,旋转,翻转,以线、面切割重塑空间,多面婉转和立体动态,衍生出大开大合的现代主义结构张力,犹如植入空间中的艺术雕塑。
Geometric folding, rotating, flipping, reshaping space with line and surface cutting, multi-faceted euphemistic and three-dimensional dynamics, deriving a wide-open modernist structural tension, as if implanted in the space of the art sculpture.
生命情调与自然景象相互交融,既有鲜活的生活气息,也带着幽幽的禅意,简素里的淡雅藏匿由心舒适的尺度,以润物细无声的形式悄然融入日常记忆。
Life mood and natural scenery intermingle with each other, both the vibrant breath of life, but also with a quiet Zen, simplicity in the elegant hidden by the heart of the comfortable scale, in the form of silent quietly into the daily memory.
主卧格局以套房的形式,半墙隔断作休憩与书桌的倚靠,分离式卫生间满足多种生活需求,环形动线延伸至衣帽间,纵深感与视觉延伸的同时,塑造了多维角度的空间沉浸感。
The master bedroom is in the form of a suite, with a half-wall partition as a resting place and a desk to lean on, a separated bathroom to meet a variety of living needs, and a circular dynamic line extending to the cloakroom, which creates a multi-dimensional perspective of spatial immersion while extending the sense of depth and vision.
日常里的有序与无序在空间中相互渗透,将琐碎的细枝末节潜藏在温润调性之下。弧面造型柔化了视觉里的棱角,在沉静与暖意间渗透平衡。
The order and disorder of daily life permeate each other in the space, and the trivial details are hidden under the warm tone. The curved surface softens the angles in the vision, penetrating the balance between calmness and warmth.
在藏书里构建独处的自由维度,展一卷书墨,淡一世心境。半开放式的书房沉浸一隅休闲阅读角,木色与光影陈情,与书香一同陈酿起时间里的哲意。
In the collection of books to build a free dimension of solitude, the exhibition of a volume of books and ink, light a world of state of mind. Semi-open study immersed in a corner of leisure reading, wood colour and light and shadow, and the aroma of books together with the philosophical meaning of aging in time.
采集分享
 举报
举报
别默默的看了,快登录帮我评论一下吧!:)
注册
登录
更多评论
相关文章
-

描边风设计中,最容易犯的8种问题分析
2018年走过了四分之一,LOGO设计趋势也清晰了LOGO设计
-

描边风设计中,最容易犯的8种问题分析
2018年走过了四分之一,LOGO设计趋势也清晰了LOGO设计
-

描边风设计中,最容易犯的8种问题分析
2018年走过了四分之一,LOGO设计趋势也清晰了LOGO设计













































































































