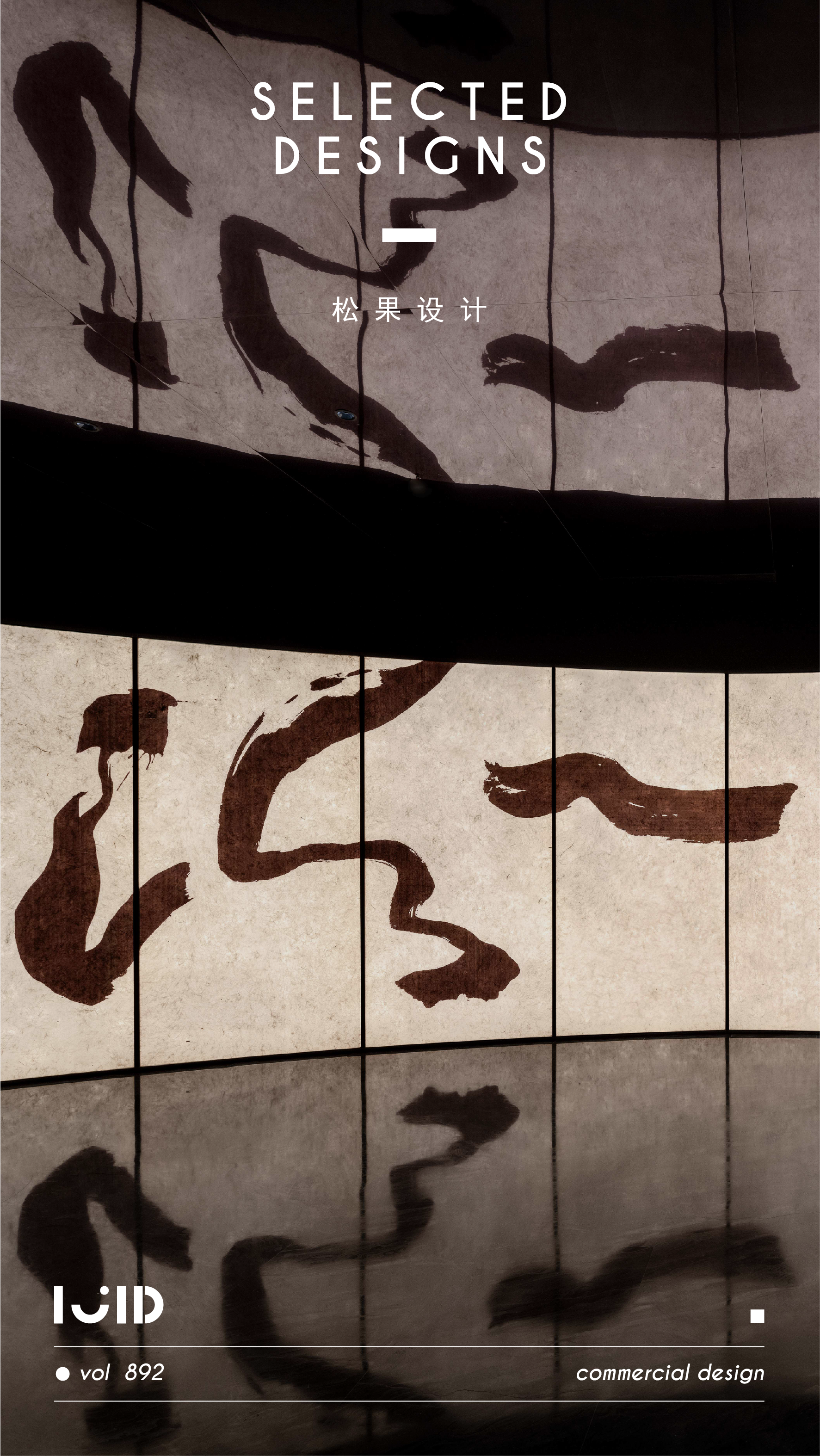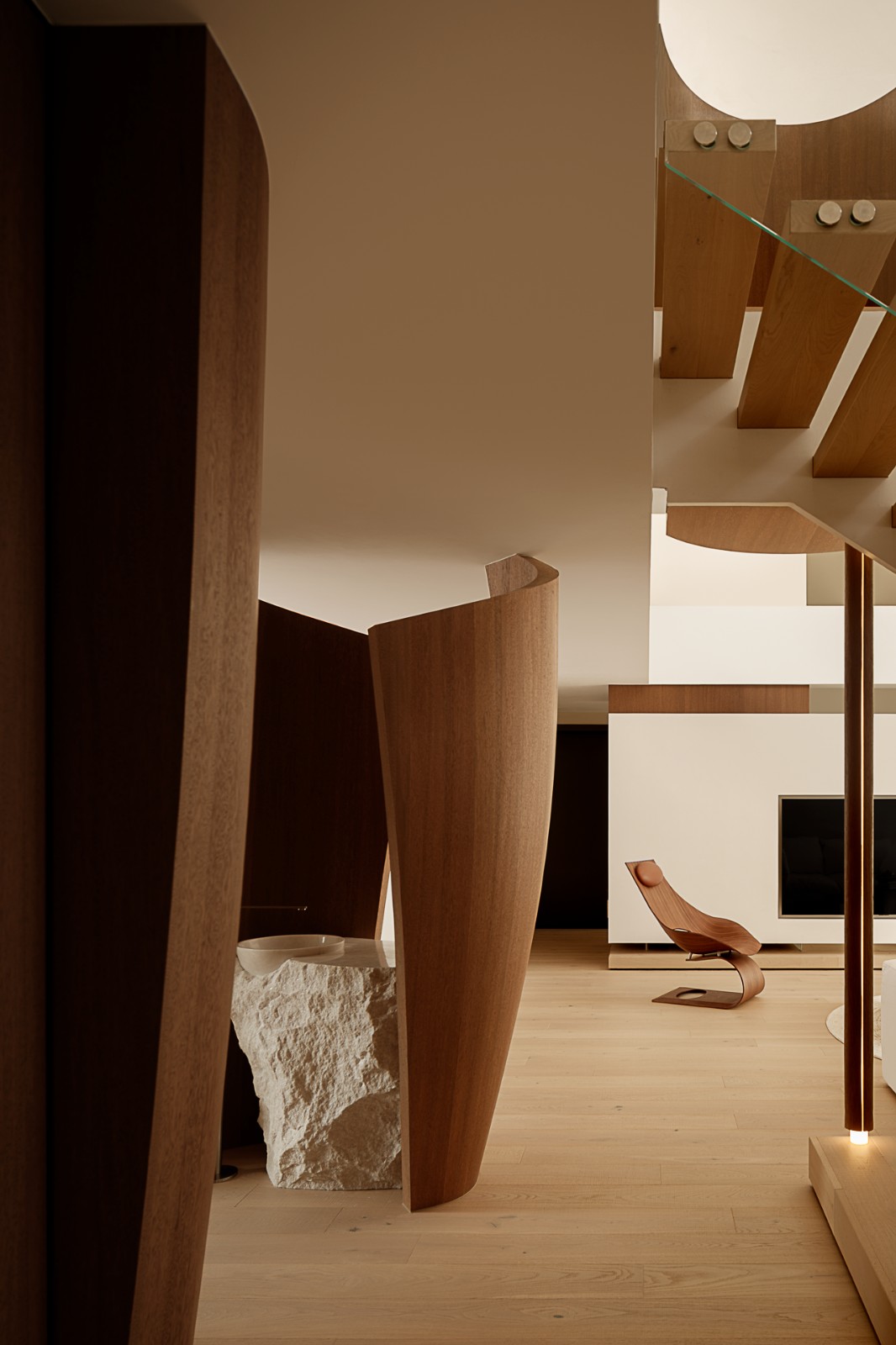Weng’s Factory Co Working Space,泰国曼谷 首
2024-07-25 13:31


WENGs Factory was a wooden lathe factory that had been in operation for generations, from his father to the current owner. The structure, however, was deteriorating with time, and its purposes have evolved in accordance with the changing way of life. The factory has now been turned into a co-working space, complete with a coffee shop, meeting areas, and timber workshops while retaining the original architectural sense of being a fathers wooden lathe soul. The owner expressed his intention of turning this factory into a local community space. Still, it needed renovation, including building modifications to solve water leakage, stagnant water, and decaying structures. Architect Nonsense has presented refurbishment design concepts and modification plans to revive this factory and tell its new story.
翁氏工厂是一家木车厂,从父亲到现任老板,已经世代经营。然而,随着时间的推移,该结构正在恶化,其用途也随着生活方式的变化而演变。该工厂现在已变成一个联合办公空间,配有咖啡厅、会议区和木材车间,同时保留了作为父亲的木车床灵魂的原始建筑感。业主表达了将这个工厂变成当地社区空间的意图。尽管如此,它仍然需要翻新,包括对建筑进行改造,以解决漏水、积水和建筑物腐烂的问题。Architect Nonsense 提出了翻新设计理念和改造计划,以复兴这家工厂并讲述它的新故事。








The architects proposed employing the original architectural elements and manufacturing equipment found in the factory to connect the past to the present. The existing design elements, as discovered during site inspections, appeal as its internal double space, adjustable timber façades, wooden truss structure, hardwood walls, and wooden joint constructions. Metal casting molds, pulleys for lathes, insulator wires, and abdominal roofing plates are architectural embellishments that have been identified as design tools to recreate the ambiance and functionality of the factory. To maximize the user experience, architects redesigned the buildings boundary, used natural lights, arranged visible axials, and managed ventilation.
建筑师建议利用工厂里原有的建筑元素和制造设备来连接过去和现在。在现场检查中发现,现有的设计元素因其内部双层空间、可调节的木立面、木桁架结构、硬木墙和木节点结构而引人注目。金属铸造模具、车床滑轮、绝缘线和腹部屋顶板都是建筑装饰,被认为是重建工厂氛围和功能的设计工具。为了最大限度地提高用户体验,建筑师重新设计了建筑的边界,使用自然光,布置可见轴线,并管理通风。










The two sides of the wall were moved inward to make the eaves align with the existing plane. As a result, it increased the corridor spaces for side circulations and protection from rain and sunlight. The skylight roofs were also introduced in the structure to draw natural light in the daytime. Moreover, the opening space at the entrance is allocated for future adaptation or further usage. In terms of user experience, the architectural design welcomes visitors with an arrangement of steel plates and manufactured objects, as well as lighting gradients that transition from darker to brighter exposure upon entry. The open hall exhibits a wooden lathe factory with tools that were formerly used in the factory; some of these components may or may not still function. This architectural sequence reflects the history of the factory through the building access journey.
墙体两侧向内移动,使屋檐与现有平面对齐。因此,它增加了走廊空间,用于侧面循环并防止雨水和阳光照射。结构中还引入了天窗屋顶,以在白天吸收自然光。此外,入口处的开放空间被分配用于未来的改造或进一步使用。在用户体验方面,建筑设计通过钢板和制造物品的排列以及进入时从较暗到较亮的照明渐变来欢迎游客。开放式大厅展示了一个木制车床工厂,里面有工厂以前使用过的工具;其中一些组件可能仍能发挥作用,也可能无法发挥作用。这个建筑序列通过建筑通道反映了工厂的历史。






























The coffee shop inside the factory was designed with an arrangement of pulleys to construct the bars foundation. The 12-meter-long hardwood that was collected in the factory was used to build the main bar. The rear wooden wall was replaced with mirrors to improve indirect lighting and allow more natural light to enter. The exhaust fans were hidden in the upper walls to provide ventilation and cooling. Additionally, a large opening at the garage and big trees on the site provide significant shadow and depth of lighting on the renovated wooden façade. In conclusion, the project solved multidimensional problems by reviving the factory through architectural design. The design is based on the discovered elements in the site to embrace the truth of materials and the originality of the factory. It is the place that blends the new functionality to fulfill the new requirements with the honest intention to live with the community.
工厂内的咖啡厅设计了一系列滑轮来构建酒吧的基础。主酒吧采用了工厂收集的12米长硬木来建造。后木墙被镜子取代,以改善间接照明并允许更多自然光进入。排气扇隐藏在上墙内,以提供通风和冷却。此外,车库的大开口和场地上的大树为翻新后的木质立面提供了显着的阴影和照明深度。总而言之,该项目通过建筑设计复兴工厂,解决了多维问题。设计基于现场发现的元素,拥抱材料的真实性和工厂的原创性。它融合了满足新要求的新功能和与社区共存的诚实意图。














Team: 团队: Architect: Architect Nonsense 建筑师:建筑师废话 Lead Architects: Polpipat Naksawat / Teerakan Wattanayon / Ratasakon Chantaluxsul 首席建筑师:Polpipat Naksawat / Teerakan Wattanayon / Ratasakon Chantaluxsul Photo Credits: Kunakorn Teeratititham 照片来源:Kunakorn Teeratititham


▲平面


▲立面


▲立面




装饰构件详图































