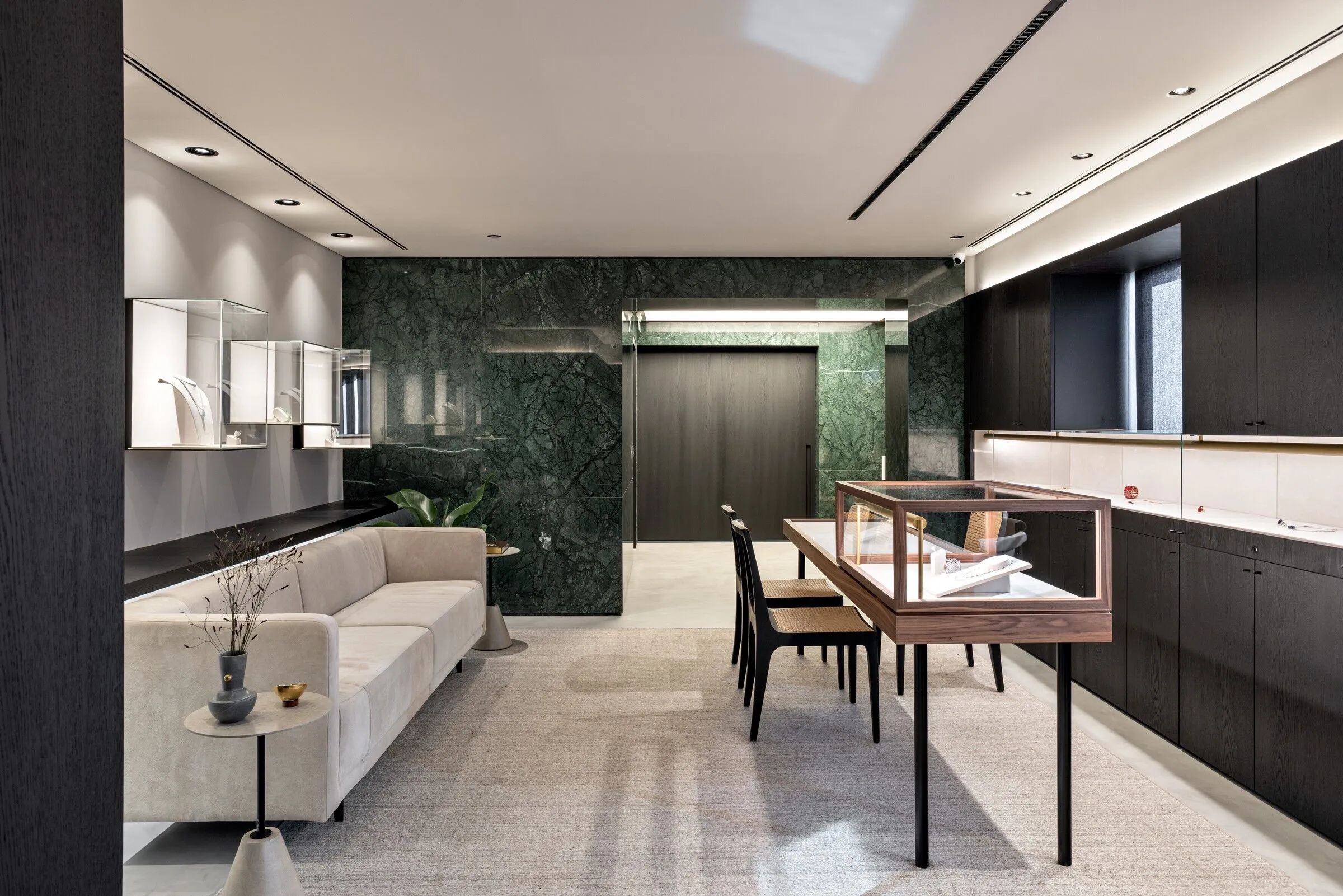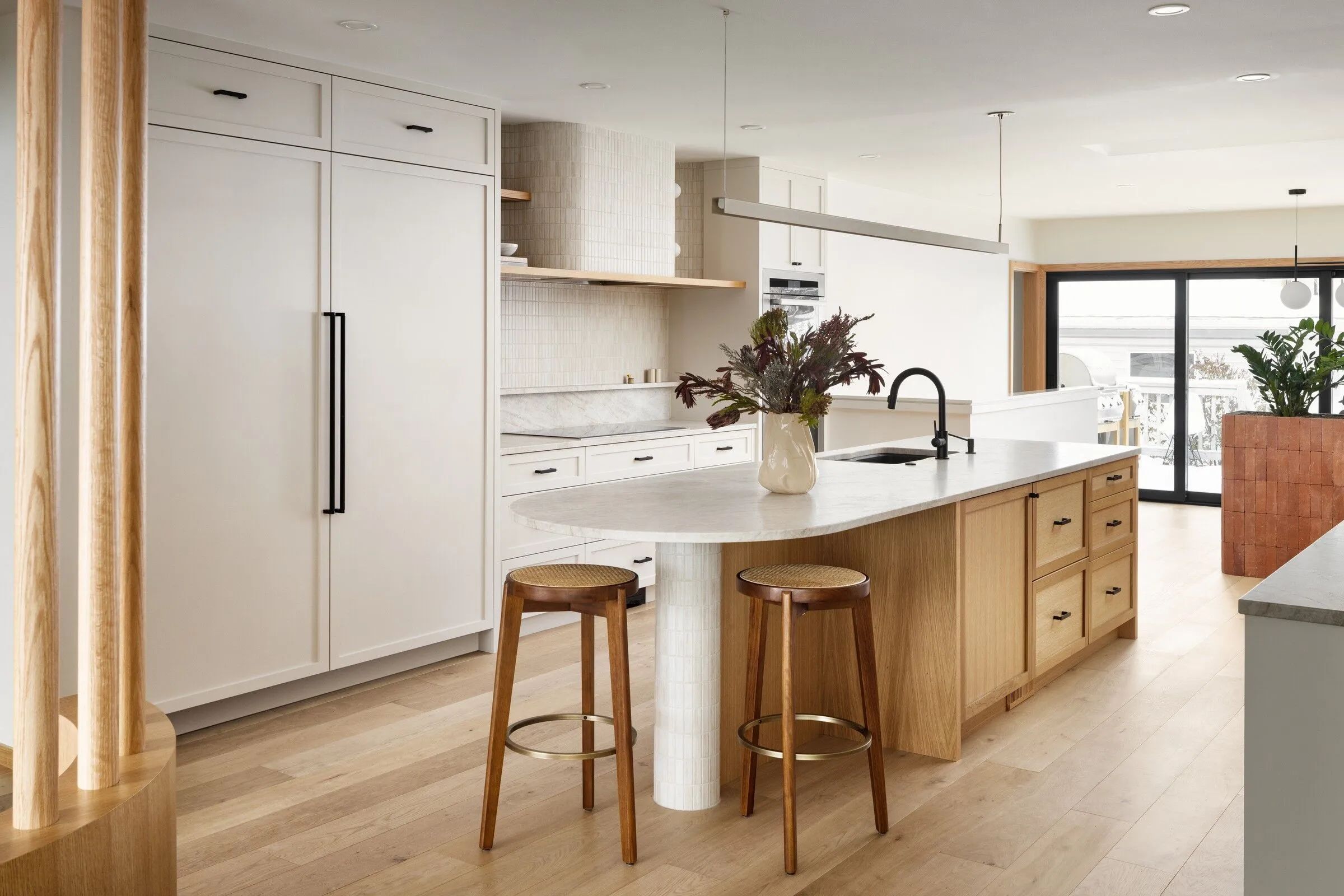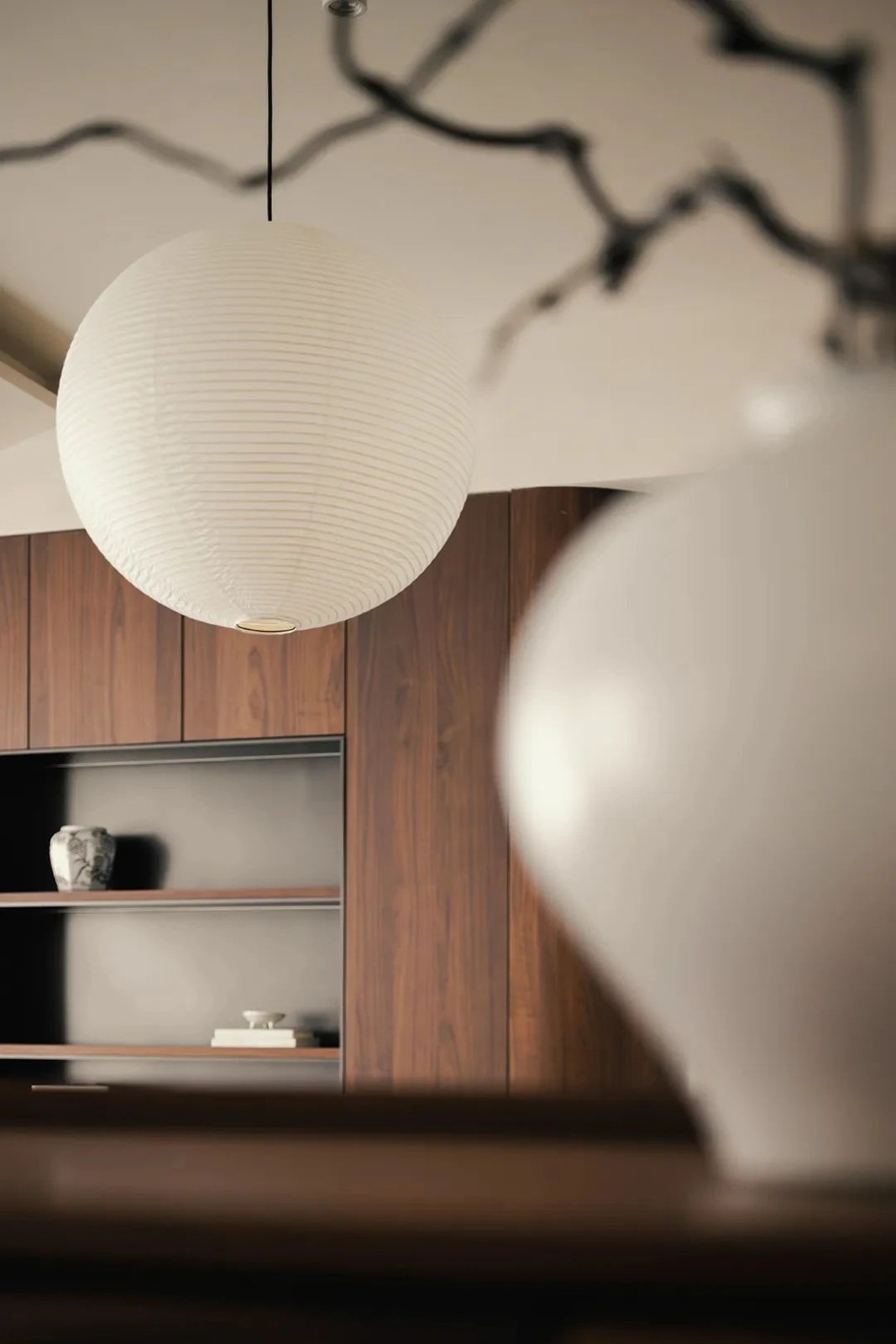Kornmarktplatz,奥地利布雷根茨 首
2024-07-25 13:23
The new townhouse on the centrally located Kornmarktplatz in Bregenz is intended to make an independent contribution to the cultural and public life of the city on Lake Constance. The new five-story building houses a small hotel, a function room for cultural events, and a private apartment, preserving the original historic façade so that the building fits seamlessly into the existing context of the city.
位于布雷根茨市中心 Kornmarktplatz 的新联排别墅旨在为康斯坦茨湖畔城市的文化和公共生活做出独立贡献。这座新的五层建筑设有一家小酒店、一间用于文化活动的多功能厅和一间私人公寓,保留了原有的历史外观,使建筑无缝地融入了城市现有的环境。
Built in the 17th century, the building has housed various programs; it has been a brewery, a movie theater, a bank, a furniture store, and more recently a bar and club, all the while undergoing significant alterations with these transformations. The façade facing Kornmarktplatz has also been changed several times to reflect its respective use. The buildings’ current neo-baroque appearance dates to its use as a bank at the beginning of the 20th century. Following a roof fire, the building remained empty for years, consequently the building fabric suffered greatly and could no longer be preserved.
该建筑建于 17 世纪,曾容纳各种功能。它曾经是一家啤酒厂、一家电影院、一家银行、一家家具店,最近又成为一家酒吧和俱乐部,同时也随着这些转变而发生着重大的变化。面向 Kornmarktplatz 的立面也经过多次更改,以反映其各自的用途。这些建筑目前的新巴洛克外观可以追溯到 20 世纪初作为银行的用途。屋顶火灾后,该建筑空置多年,建筑结构受到严重破坏,无法再保存。
The historic Kornmarktplatz represents the social and cultural center of the city between Lake Constance and the local mountain Pfänder. Key institutions including the Kunsthaus Bregenz and the Vorarlberg Museum, the Vorarlberger Landestheater as well as shops, cafés and restaurants are located here. The Kornmarktplatz was originally active as a supra-regional transport hub for the grain trade, later transforming into the city’s central traffic hub. In 2013, it was traffic-calmed and has since returned to its original function as a marketplace.
历史悠久的 Kornmarktplatz 是康斯坦茨湖和当地普凡德尔山之间城市的社会和文化中心。布雷根茨美术馆、福拉尔贝格博物馆、福拉尔贝格州立剧院等重要机构以及商店、咖啡馆和餐馆都位于这里。玉米市场广场最初是作为跨区域粮食贸易的交通枢纽而活跃,后来转变为城市的中心交通枢纽。2013年,这里的交通恢复平静,此后又恢复了原来的市场功能。
The front and back of the 8-meter-wide and nearly 23-meter-deep parcel each possess different characteristics: The north-facing end towards the square has a very public presence while the south end towards the inner courtyard is more private. Two firewalls close off the building running along its sides in the urban bloc connected by a barrel-shaped roof. The fire walls and the arched roof are uniformly clad forming a white metal skin, which is color-coordinated with the existing facade in light blue with white ornamentation. Generous glazing provides an unobstructed view of the lake and over the roofs to the ridge of the Pfänder – with living spaces and hotel rooms oriented towards the narrow sides of the building accordingly. The center of the building houses a vertical access and roof terrace, bringing daylight in through a roof cutout. The multifunctional salon on the ground floor spans the entire depth of the building but can be divided into two separate rooms by a movable partition.
宽8米、深近23米的地块的正面和背面各有不同的特点:朝北的一端朝向广场,具有非常公共的存在感,而南端朝向内院的一端则更加私密。两道防火墙封闭了城市群中沿其两侧延伸的建筑物,并通过桶形屋顶连接。防火墙和拱形屋顶均匀覆盖,形成白色金属表皮,与现有的浅蓝色外墙立面颜色协调,并带有白色装饰。宽大的玻璃窗可以一览无余地欣赏湖泊景观,从屋顶到 Pfänder 山脊,起居空间和酒店客房都相应地朝向建筑物的狭窄侧面。建筑物的中心设有垂直通道和屋顶露台,通过屋顶切口引入日光。底层的多功能沙龙横跨整个建筑的深度,但可以通过可移动的隔断分成两个独立的房间。
Team: 团队:
Architect: Herzog & de Meuron Basel Ltd.,
建筑师:巴塞尔赫尔佐格和德梅隆有限公司,
Client: Johannes Glatz & Lisa Rümmele
客户:约翰内斯·格拉茨和丽莎·鲁梅尔
Herzog & de Meuron Project Team
赫尔佐格和德梅隆项目团队
Partners: Jacques Herzog, Pierre de Meuron, Robert Hösl (Partner in Charge)
合伙人:Jacques Herzog、Pierre de Meuron、Robert Hösl(主管合伙人)
Project Team: Lion Haag (Project Manager), Florian Stroh (Project Manager), Ömer Acar, Silja Ebert (Interiors), Leo Filser, Anna Kranitz, Dennis Marsch, Raneen Nosh (Interiors), Marius Oneta, Tim Simonet
项目团队:Lion Haag(项目经理)、Florian Stroh(项目经理)、Ömer Acar、Silja Ebert(室内设计)、Leo Filser、Anna Kranitz、Dennis Marsch、Raneen Nosh(室内设计)、Marius Oneta、Tim Simonet
Partner Architect: Metzler.Schelling Architekten ZT (Lukas Schelling, Eva Meisinger, Michael Petschulat)
合作建筑师:Metzler.Schelling Architekten ZT(Lukas Schelling、Eva Meisinger、Michael Petschulat)
Photography: Robert Hoesl
摄影:罗伯特·霍斯尔
采集分享
 举报
举报
别默默的看了,快登录帮我评论一下吧!:)
注册
登录
更多评论
相关文章
-

描边风设计中,最容易犯的8种问题分析
2018年走过了四分之一,LOGO设计趋势也清晰了LOGO设计
-

描边风设计中,最容易犯的8种问题分析
2018年走过了四分之一,LOGO设计趋势也清晰了LOGO设计
-

描边风设计中,最容易犯的8种问题分析
2018年走过了四分之一,LOGO设计趋势也清晰了LOGO设计



































































