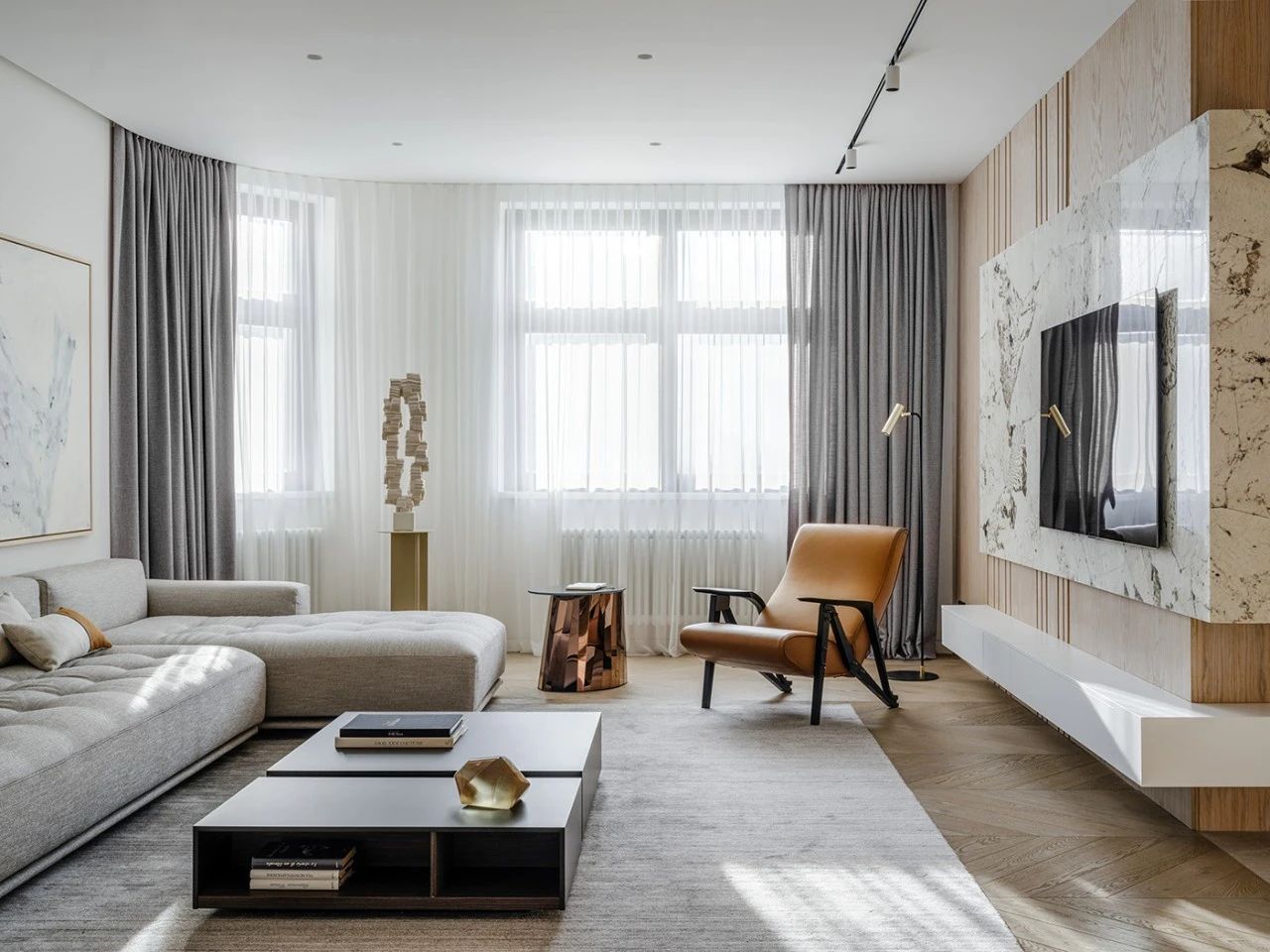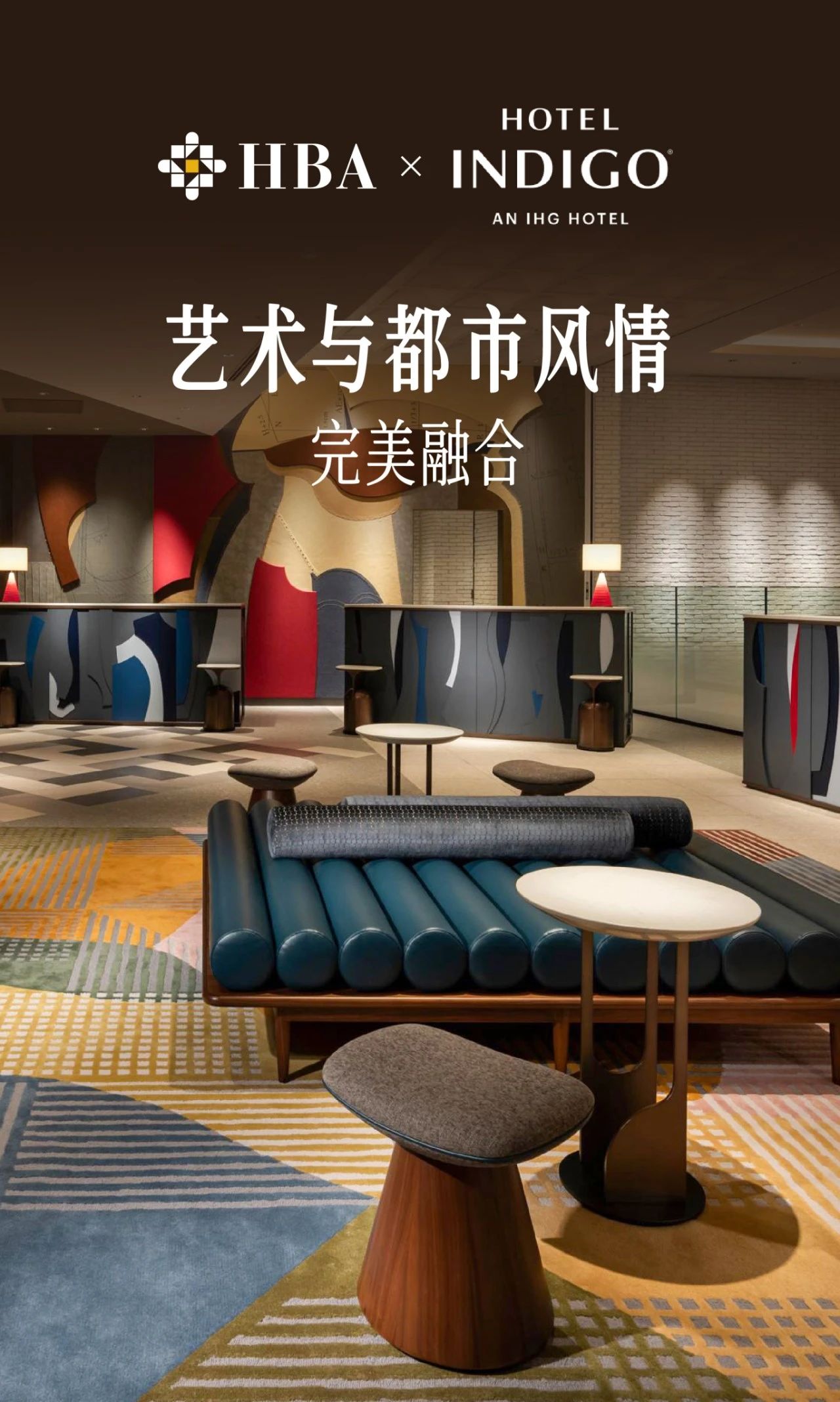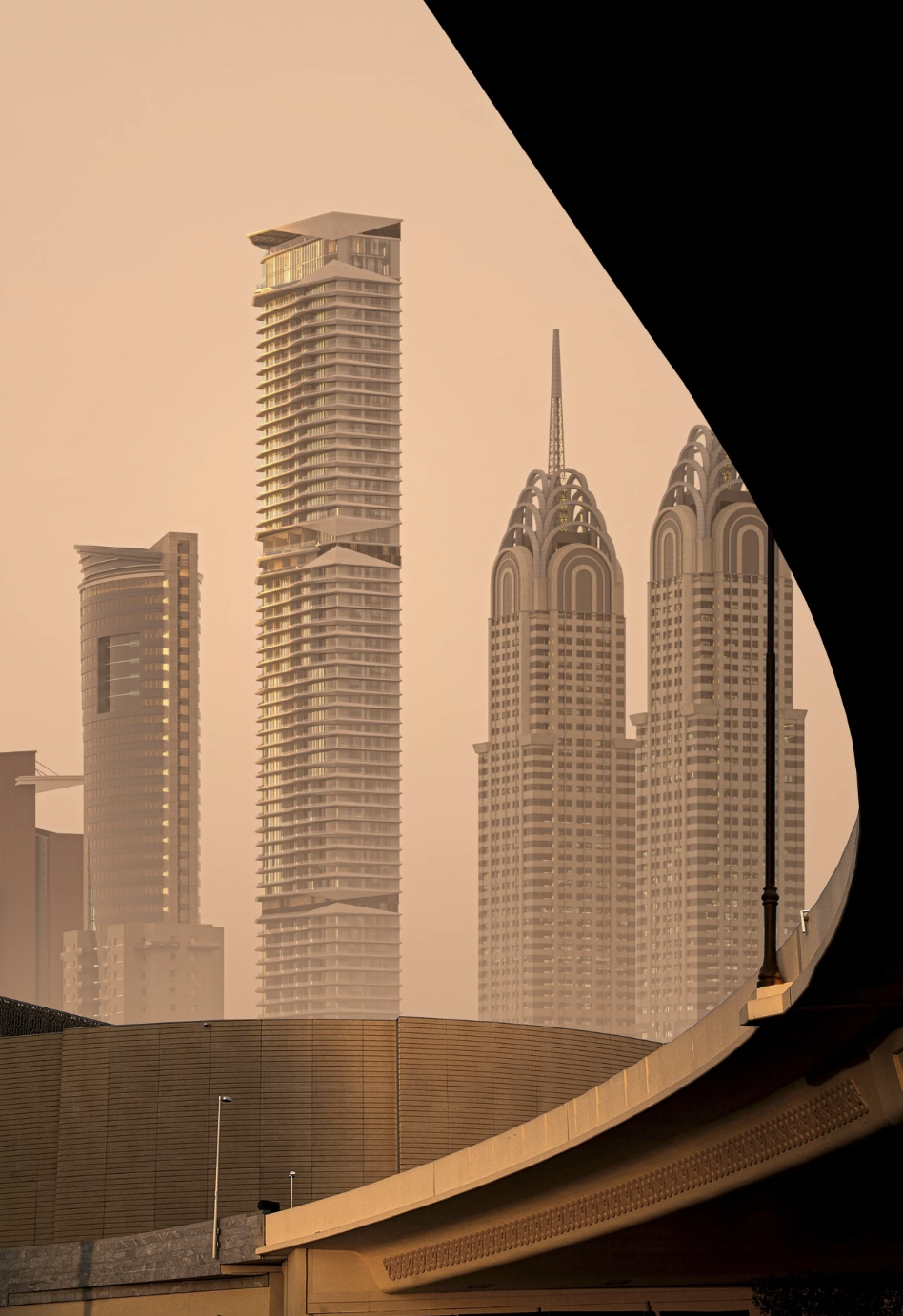新作丨NOV.11 STUDIO 自然住宅 首
2024-07-24 13:34
在这座城市的喧嚣与自然的宁静之间,我们寻觅着一个平衡点,一个既能触碰都市脉搏,又能拥抱自然之美的居所。
项目位于北京望京,身处于闹市的环境里,如何在自然与现代生活的架构中平衡,是需要我们去思考的。当代人越来越追求与自然之间的紧密联系,开始了露营,徒步,等户外活动,从中获得那种内心平和的状态。同样的,回归到生活本身,不急不躁的家带来包裹感,是充满力量的。
The project is located in Wangjing, Beijing, in a busy environment, how to balance the structure of nature and modern life, we need to think about. Contemporary people increasingly pursue a close connection with nature, and begin to camp, hiking, and other outdoor activities, from which they can obtain that kind of inner peace. In the same way, returning to life itself, not anxious and not impatient home brings a sense of package, is full of power.
空间进行重新划分,从进门处设计了一个独立的玄关,作为换鞋区以及生活收纳区,把客厅餐厅打通连接,形成一个相对独立的起居室,兼顾会客,阅读,电影,喝酒,美食等日常活动。阳光透过轻纱窗帘,柔和的光线充斥在每个角度营造出一种温暖而舒适的氛围。
The space is re-divided, and an independent porch is designed from the entrance, which serves as the shoe changing area and the living storage area, connecting the living room and dining room to form a relatively independent living room, taking into account the daily activities such as meeting guests, reading, movies, drinking and eating. The sun shines through the light gauze curtains, and the soft light fills every Angle to create a warm and comfortable atmosphere.
在保留整体性的基础上,设计了木质折叠门,把电视机隐藏起来,灵感来源于老式折叠窗板,手动开启与闭合也增加了一些趣味性。全屋墙面粉刷的是THELI的石灰洗,手工肌理带来的自然属性,像是风吹过广阔沙漠留下的痕迹。
On the basis of preserving the integrity, the wooden folding door is designed to hide the TV, inspired by the old-fashioned folding window panel, and the manual opening and closing also adds some interest. The walls of the entire house are painted by THELIs lime wash, and the handmade texture brings natural properties, like the traces left by the wind across the vast desert.
单人沙发来自丹麦设计师Kristian Solmer Vedel设计于1963年(左),另一张沙发来自Dieter Dams设计的620皮质扶手椅(右)。家具都经过了漫长的岁月,重构了空间与时间的交错感。
The single sofa was designed by Danish designer Kristian Solmer Vedel in 1963 (left) and the other sofa is from the 620 leather armchair by Dieter Dams (right). The furniture has gone through a long time, reconstructing the staggered sense of space and time.
厨房是家的心脏,一天的生活在这里展开,长条形的餐桌连接岛台增加操作台面的使用,餐椅由三位设计师Douglas Kelly,RossLittell和William Katavolos于1952年合作设计的3LC T Chair。
The kitchen is the heart of the home, where the day begins, the long dining table is connected to the island to increase the use of the operating surface, the dining Chair was designed by the three designers Douglas Kelly,RossLittell and William Katavolos in 1952 the 3LC T Chair.
被风化过的老木头双开门,经过时间的洗刷,显现出的纹理深邃而复杂,赋予了木头更加丰富的质感和生命力。推门而进是一间音乐工作室,时间在这里停止,感官被音乐包围。
The weathered old wood double door, after time washing, shows the deep and complex texture, giving the wood a richer texture and vitality. Open the door and enter a music studio, where time stops and the senses are surrounded by music.
与玄关连接的L型走道,可通往卧室以及厕所区域,外置的洗手台墙面使用的是米色陶土砖,深浅的颜色呈现手工的自然感。厕所内部设计了淋浴马桶以及用防水亚麻帘隔开的洗衣区,有足够的空间洗烘衣物以及收纳清洁用品。
The L-shaped walkway that connects to the entrance leads to the bedroom and toilet area, and the external vanity wall is made of beige terracotta tiles, which are painted in dark colors to give a handmade natural feel. The interior of the toilet is designed with a shower toilet and a laundry area separated by a waterproof linen curtain, with enough space for washing and drying clothes and storing cleaning supplies.
主卧把衣柜与卧室分离成为两个区域,阳光从木质百叶的缝隙中穿透进来,柔和的光线被拉长,柜门是藤编的材质,在空间里使用不同的自然材料,有着不一样的触感变化.卧室区设计了吊扇,夏日里,点燃一根圣木,旋转着的叶片带着轻柔的风,木质香气弥漫在这个空间里,带来治愈的能量。收纳柜也涂刷上了石灰洗,使得卧室保持统一性,更为安静舒适。
The master bedroom separates the wardrobe from the bedroom into two areas, the sunlight penetrates through the gaps of the wooden louvers, and the soft light is stretched. The cabinet door is made of rattan material, and different natural materials are used in the space, which has different tactile changes. The bedroom area is designed with ceiling fans. In summer, a sacred wood is lit. The rotating leaves bring gentle wind, and the wood aroma fills the space, bringing healing energy. The storage cabinet is also painted with lime wash, making the bedroom maintain unity, more quiet and comfortable.
家可以是有趣的,懒散的,生活的本身单调且琐碎,在家也可以是享受”stay cation“的状态。
Home can be fun, lazy, and life itself monotonous and trivial. It can also be a stay cation.
采集分享
 举报
举报
别默默的看了,快登录帮我评论一下吧!:)
注册
登录
更多评论
相关文章
-

描边风设计中,最容易犯的8种问题分析
2018年走过了四分之一,LOGO设计趋势也清晰了LOGO设计
-

描边风设计中,最容易犯的8种问题分析
2018年走过了四分之一,LOGO设计趋势也清晰了LOGO设计
-

描边风设计中,最容易犯的8种问题分析
2018年走过了四分之一,LOGO设计趋势也清晰了LOGO设计

















































































