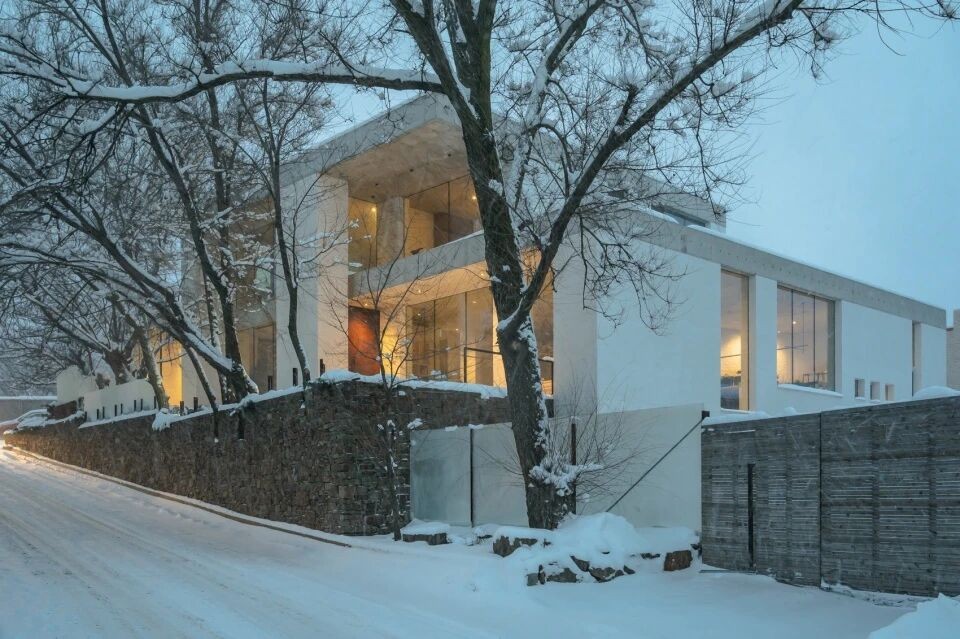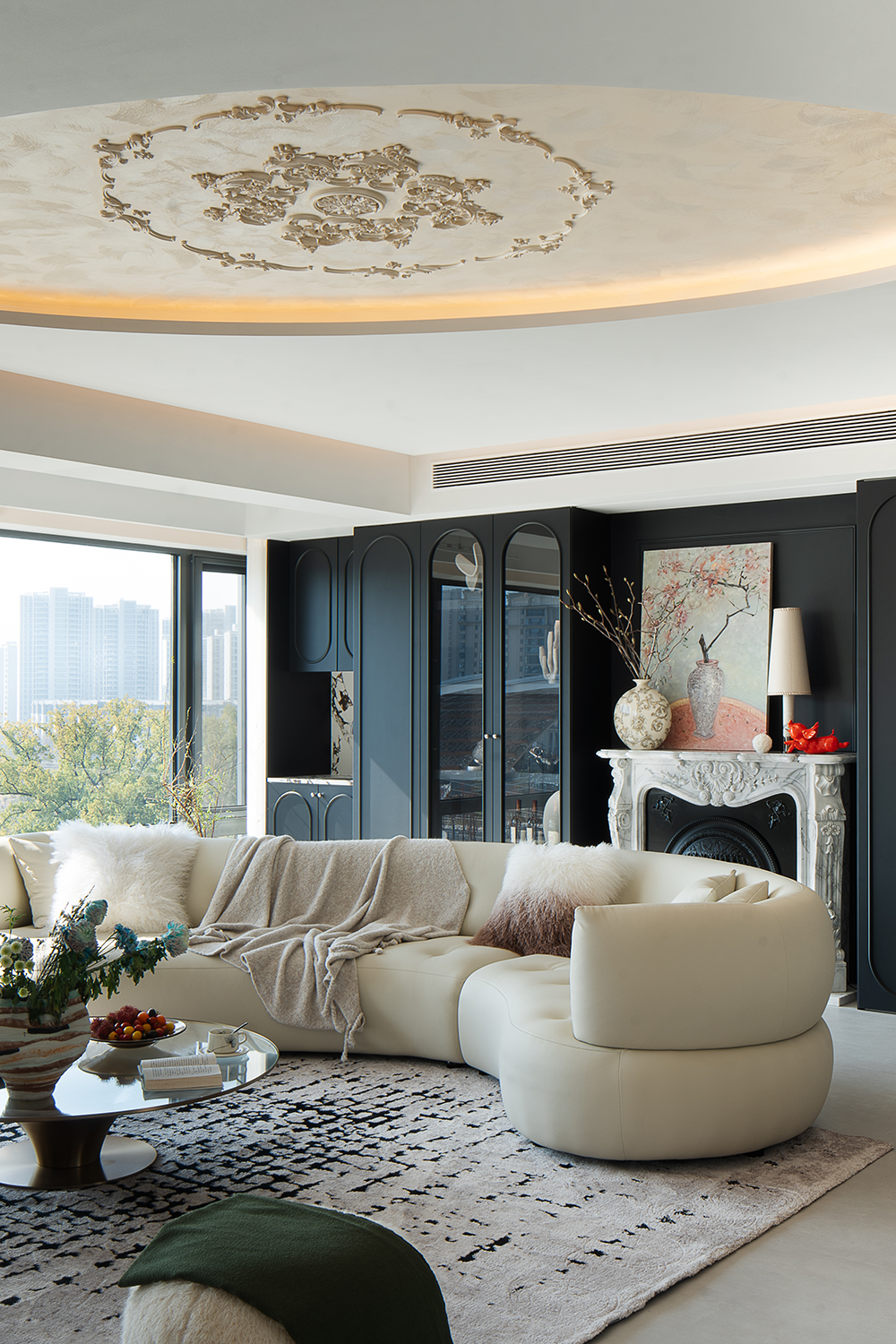NeueHouse Venice Beach,美国洛杉矶 首
2024-07-23 13:53
NeueHouse Venice Beach is a private workspace for the Westside creative community, which offers open and private work spaces, dining options and elevated cultural programming. Having previously executed the 20,000 square foot buildout for NeueHouse’s location within the historic Bradbury Building, as well as ongoing interventions at their Hollywood location, we are pleased to continue our partnership with a company who shares our commitment to fostering community and cultural innovation.
NeueHouse Venice Beach 是西区创意社区的私人工作空间,提供开放和私人的工作空间、餐饮选择和高雅的文化项目。我们之前在历史悠久的布拉德伯里大厦内对 NeueHouse 进行了 20,000 平方英尺的扩建,并在其好莱坞地点进行了持续的干预,我们很高兴继续与一家与我们一样致力于促进社区和文化创新的公司合作。
The project is composed of two neighboring, unreinforced masonry buildings with a shared party wall, which was opened up to create a single 17,000 square foot structure. Programs include private studios, open workstations interspersed with lounge settings, and specialty programs such as an art gallery, broadcast room, and wellness room. LMA helped orchestrate a complete seismic retrofit, taking great care to preserve the character of the 100-year-old structure.
该项目由两座相邻的未加固砖石建筑组成,共用共用墙,该墙被打开以形成一个 17,000 平方英尺的单一结构。项目包括私人工作室、散布休息室的开放式工作站以及艺术画廊、广播室和健身室等特色项目。LMA 帮助精心策划了一次完整的抗震改造,并非常小心地保留了这座拥有 100 年历史的建筑的特征。
Done in collaboration with acclaimed interior design studio, Design Agency, inspiration was drawn from the urban coastal setting and Southern California’s history as an epicenter of modernism. The project’s warm palette includes mossy greens and gold tones, with organic materials and locally crafted custom furniture rich with texture. The centerpiece of the second-floor restaurant space is a large half-round bar and vaulted skylight. The bar is minutely detailed with marble countertops and white oak casework while the skylight creates a vast opening within the moody space, drawing the impressive building structure into the remarkably elegant finish.
与著名的室内设计工作室 Design Agency 合作完成,灵感来自城市沿海环境和南加州作为现代主义中心的历史。该项目的温暖色调包括苔藓绿色和金色色调,采用有机材料和当地制作的富有质感的定制家具。二楼餐厅空间的中心是一个大型半圆形酒吧和拱形天窗。酒吧的大理石台面和白橡木柜子细节精致,而天窗在喜怒无常的空间内创造了一个巨大的开口,将令人印象深刻的建筑结构融入到了极其优雅的装饰中。
Large ground floor windows take up almost the entire street-facing façade allowing ample, filtered light into the reception area. Retrofitted skylights and clerestory windows in the coworking areas bring controlled natural light deep into the space. A large folding glass garage door opens the gallery to the sidewalk, a gesture which extends cultural programming to the street and creates a more dynamic and inviting relationship with the block. The flow between indoor and outdoor space continues on the rooftop patio, with NeueHouse’s in-house food and beverage program ‘Reunion.’
底层的大窗户几乎占据了整个临街的立面,让充足的、经过过滤的光线进入接待区。联合办公区域经过改造的天窗和天窗将受控的自然光引入空间深处。大型折叠玻璃车库门将画廊通向人行道,这一姿态将文化规划延伸到街道,并与街区建立了一种更具活力和吸引力的关系。室内和室外空间之间的流动在屋顶露台上继续进行,NeueHouse 的内部餐饮项目“团聚”。
Team: 团队:
Architects: Loescher Meachem Architects
建筑师:Loescher Meachem Architects
Acoustics: Newson Brown Acoustics
声学:纽森布朗声学
MEP: AMA GROUP ASSOCIATED ARCHITECTS
MEP:AMA 集团联合建筑师
Structural Engineers: Charles Tan & Associates
结构工程师:Charles Tan & Associates
Photographer: Yoshihiro Makino
摄影师:牧野义博
采集分享
 举报
举报
别默默的看了,快登录帮我评论一下吧!:)
注册
登录
更多评论
相关文章
-

描边风设计中,最容易犯的8种问题分析
2018年走过了四分之一,LOGO设计趋势也清晰了LOGO设计
-

描边风设计中,最容易犯的8种问题分析
2018年走过了四分之一,LOGO设计趋势也清晰了LOGO设计
-

描边风设计中,最容易犯的8种问题分析
2018年走过了四分之一,LOGO设计趋势也清晰了LOGO设计

























































