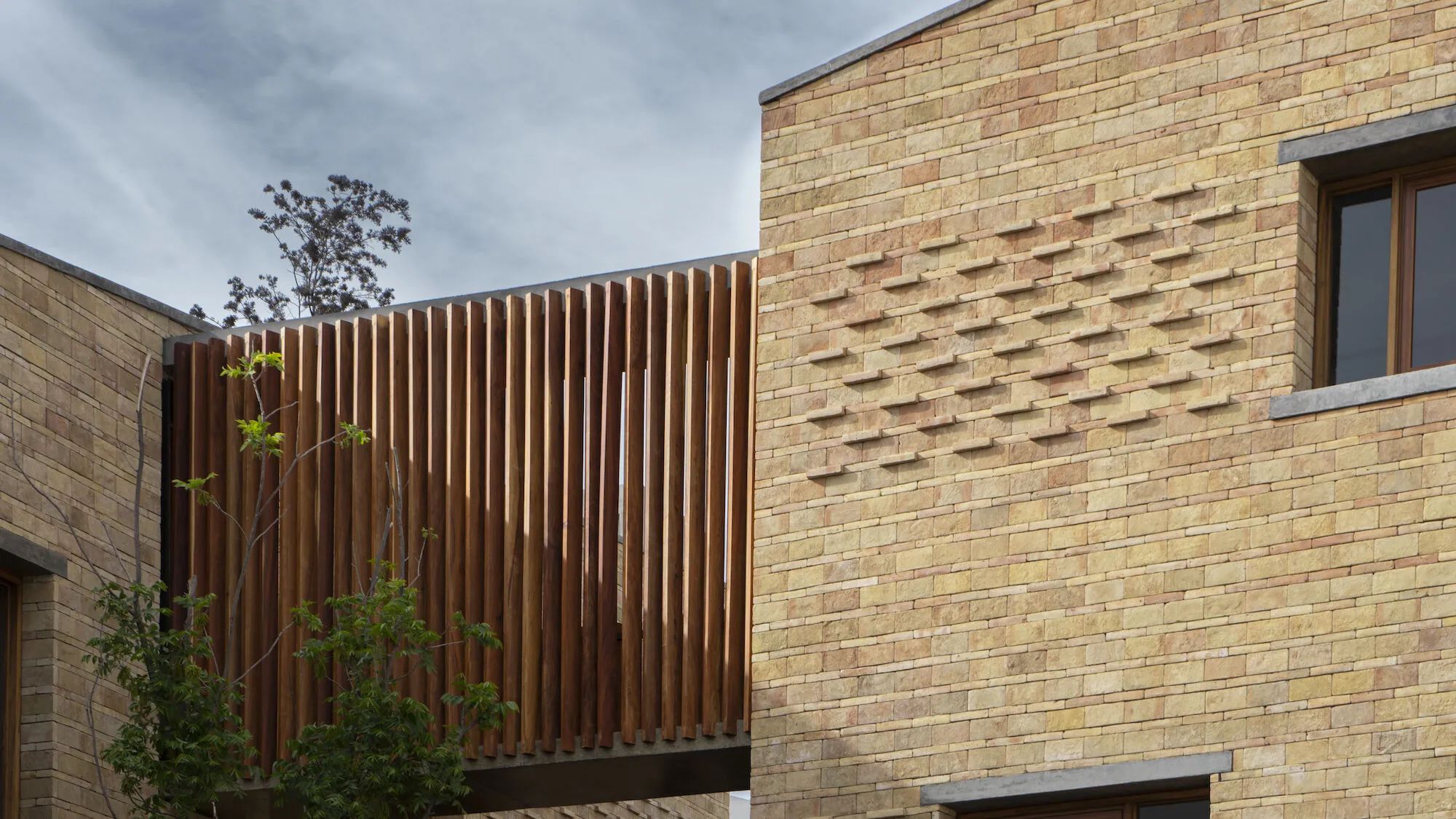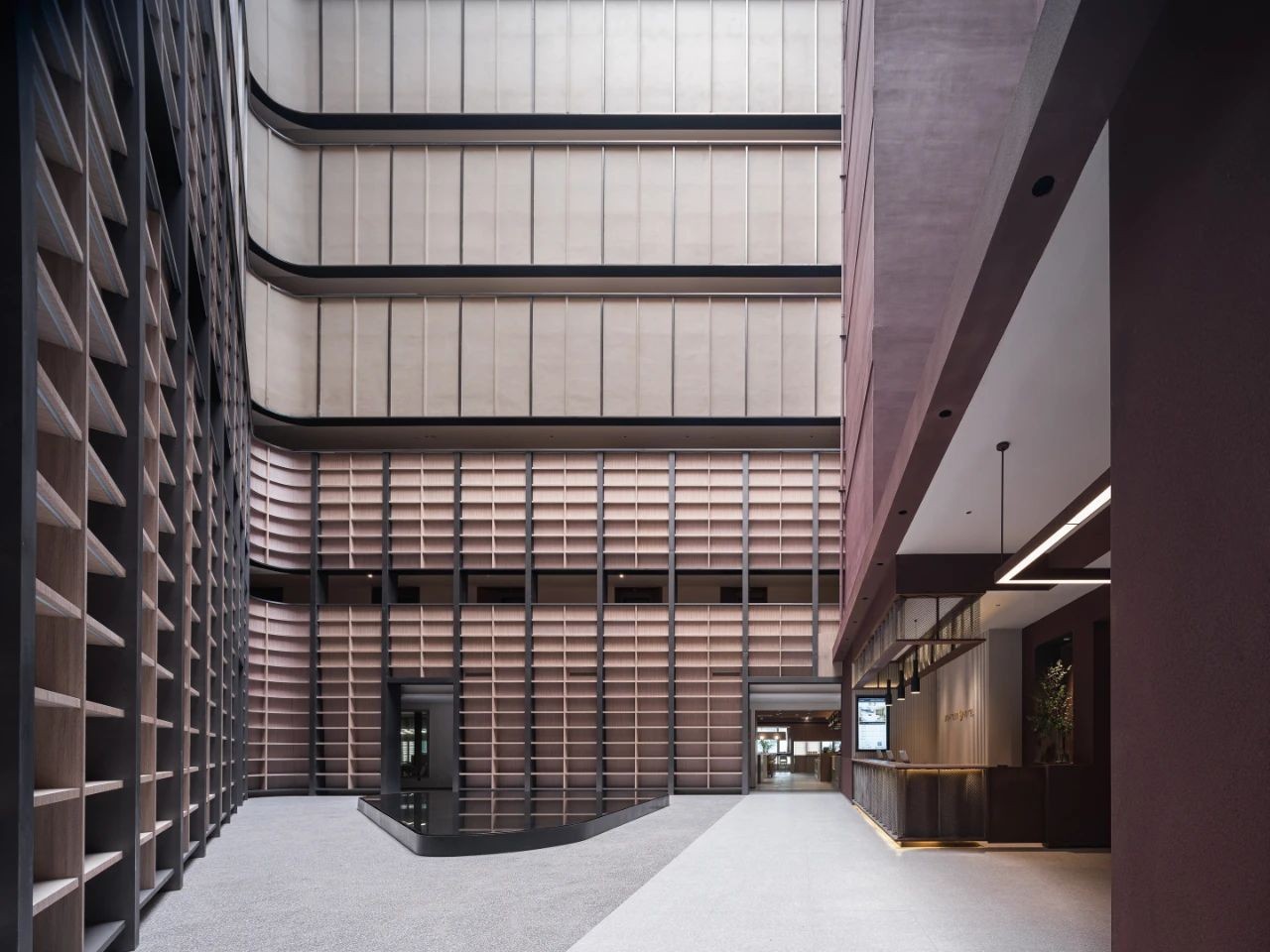Casa Carvallo,墨西哥圣路易斯波托西 首
2024-07-23 14:19
Casa Carvallo is located in the western area of San Luis Potosí, adjacent to the Sierra de San Miguelito reserve: an area between the limits of urbanization and nature that in the coming years will be devoured by the urban sprawl, eliminating all traces of nature, so it is suggested as an ideal - and as a client requirement - a country house wrapped in the city as a memory of what was once a natural environment.
卡瓦洛之家位于圣路易斯波托西西部地区,毗邻圣米格利托山脉保护区:这是一个介于城市化和自然界限之间的地区,在未来几年将被城市扩张所吞噬,消除所有自然痕迹,因此,它被认为是一种理想的——也是客户的要求——一座包裹在城市中的乡村别墅,作为对曾经的自然环境的记忆。
There are several key elements that enhance this atmosphere, starting from how the house works.
从房子的运作方式开始,有几个关键因素可以增强这种氛围。
The monolithic volumes of inclined slabs are organically arranged on the perimeter of a highly irregular lot, creating negative spaces that function as patios between volumes that achieve a link with the exterior between each area and introduce natural light from various angles to the same space. The rays of the west are filtered by strategically planted trees, making the interior atmosphere blurred into the interior.
倾斜板的整体体量有机地排列在高度不规则地块的周边,创造出负空间,充当体量之间的露台,实现每个区域之间与外部的联系,并将自然光从不同角度引入同一空间。西方的光线被精心种植的树木过滤,使室内气氛模糊到室内。
A bridge functions as an artifact of bond and separation, this element arises from a particular requirement since the family is made up of a couple with children not in common. Thus the program responds to a particular function where the couple lives on the ground floor in the loft and the children live on the upper floor, each on one side of the bridge. In turn, this bridge is the perceptual element that creates an entrance hall to the home. In the hallway there is an oak that welcomes you to the house.
桥梁起到了纽带和分离的作用,这个元素源于特殊的要求,因为家庭是由一对有不同孩子的夫妇组成的。因此,该项目响应了一种特定的功能,即夫妇俩住在阁楼的底层,孩子们住在上层,每个人都在桥的一侧。反过来,这座桥是创建住宅入口大厅的感知元素。走廊里有一棵橡树欢迎您来到这所房子。
The material palette expresses a priori its desire to belong to a natural environment that exists just a few meters away. The material palette used is raw materials, the façade is completely wrapped in a pigmented brick, managing to express the volumes as monoliths. The outdoor floors are made of porphyry extracted in the area in different formats and finishes. The rusty steel and tzalam wood evoke a natural nostalgia where the passage of time will soon be evident.
材料调色板先验地表达了它对属于仅几米之外的自然环境的渴望。使用的材料调色板是原材料,立面完全包裹在彩色砖中,设法将体积表达为巨石。室外地板由在该地区提取的不同规格和饰面的斑岩制成。生锈的钢材和扎拉姆木唤起了一种自然的怀旧之情,时间的流逝很快就会显现出来。
The intention in the near future when the limits of nature in the face of urban development are lost and only the urban area is left, Casa Carvallo remembers when the mountains existed just a few steps away, and where the urban area could not conquer.
卡萨卡瓦洛的意图是在不久的将来,当城市发展面前自然的限制消失,只剩下城市地区时,卡萨卡瓦洛记得当时山脉仅几步之遥,而城市地区无法征服那里。
The house is made of mud and completely covered by it. A materiality was selected that would show the passage of time in a natural way. A brick was handcrafted that gave beige tones after several tests with minerals from the surrounding mountains. The color palette would be extracted from its immediate context. In this way he would build and leave in the city a witness of nature over time. The gates are made of Tzalam wood, as is the floor, and a third element, raw concrete, complements the structure and some walls, giving the house timelessness and a contemporary sense.
房子是用泥土砌成的,完全被泥土覆盖。选择了一种能够以自然方式显示时间流逝的物质性。一块砖是手工制作的,经过对周围山脉的矿物质进行多次测试后呈现出米色色调。调色板将从其直接上下文中提取。通过这种方式,他将在城市中建造并留下一段时间的自然见证。大门和地板均由 Tzalam 木制成,第三种元素是未加工的混凝土,与结构和一些墙壁相得益彰,赋予房屋永恒的魅力和现代感。
These user relationships created an unconventional typology that intentionally resulted in the creation of natural negative spaces that provide interdependence to the built spaces. On the one hand, each built space is isolated from each other by alternating with interstices or negative spaces, where nature fits and are sources of baths of light, air and filtered shadows that penetrate the adjacent spaces. In my personal opinion, these negative spaces are the spaces that I like the most in the house. Present in every built space that strongly links the house with nature, an introspective house that does not feel isolated, but on the contrary immersed in a natural environment, which time and urban development erased outside of this property.
这些用户关系创造了一种非传统的类型学,有意导致自然负空间的创建,为建筑空间提供相互依赖。一方面,每个建筑空间都通过间隙或负空间的交替而相互隔离,自然融入其中,成为光、空气和渗透相邻空间的过滤阴影的来源。在我个人看来,这些负空间是我在房子里最喜欢的空间。存在于每一个将房屋与自然紧密联系在一起的建筑空间中,一座内省的房屋不会感到孤立,相反,它沉浸在自然环境中,而时间和城市发展将其抹去了这个属性之外。
Team: 团队:
Architects: SENSACIONAL DINAMICA MEXICANA, Sergio Padilla
建筑师:SENSACIONAL DINAMICA MEXICANA、Sergio Padilla
Photographer: Fernando Diaz
摄影师:费尔南多·迪亚兹
采集分享
 举报
举报
别默默的看了,快登录帮我评论一下吧!:)
注册
登录
更多评论
相关文章
-

描边风设计中,最容易犯的8种问题分析
2018年走过了四分之一,LOGO设计趋势也清晰了LOGO设计
-

描边风设计中,最容易犯的8种问题分析
2018年走过了四分之一,LOGO设计趋势也清晰了LOGO设计
-

描边风设计中,最容易犯的8种问题分析
2018年走过了四分之一,LOGO设计趋势也清晰了LOGO设计



































































