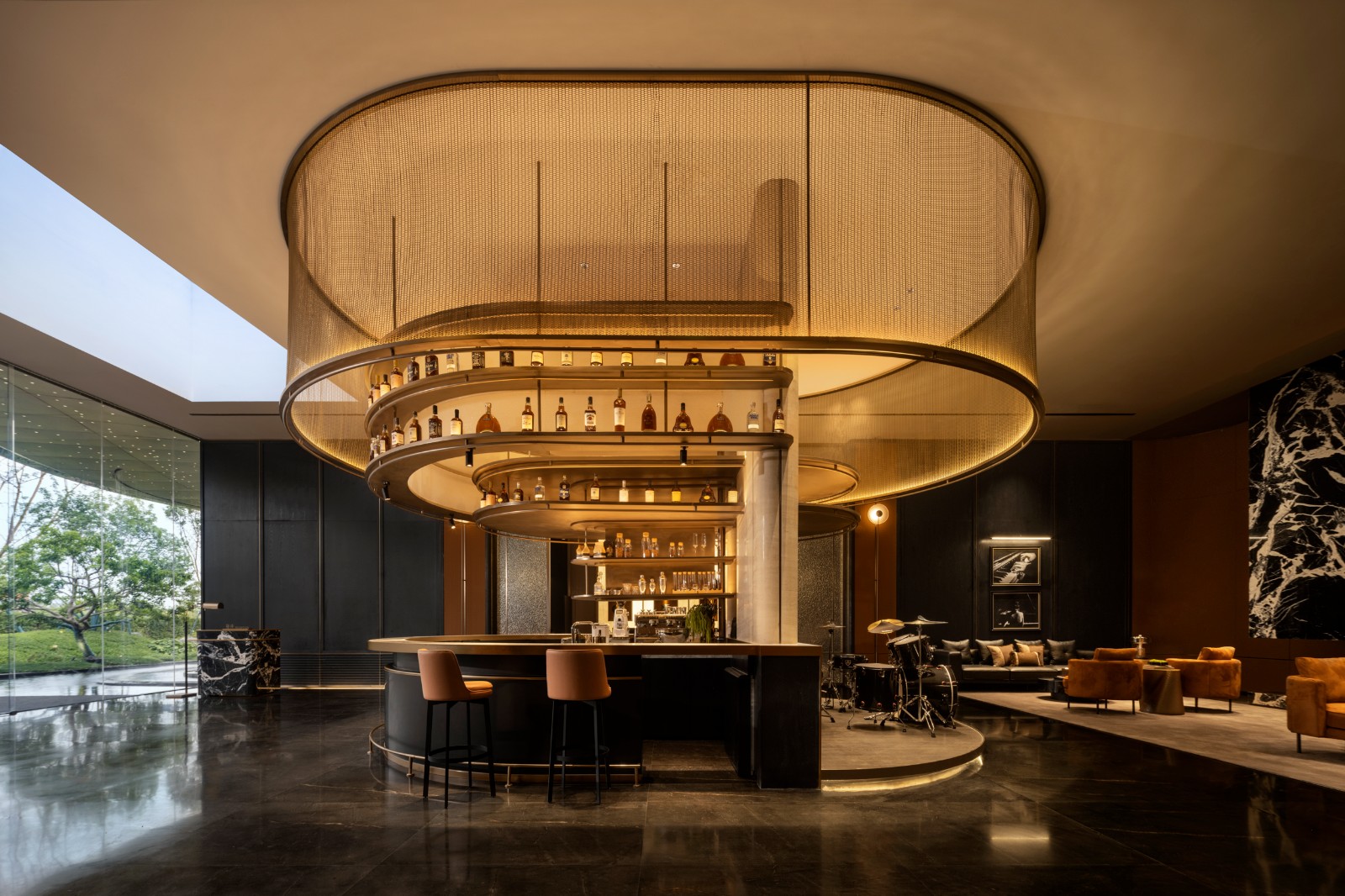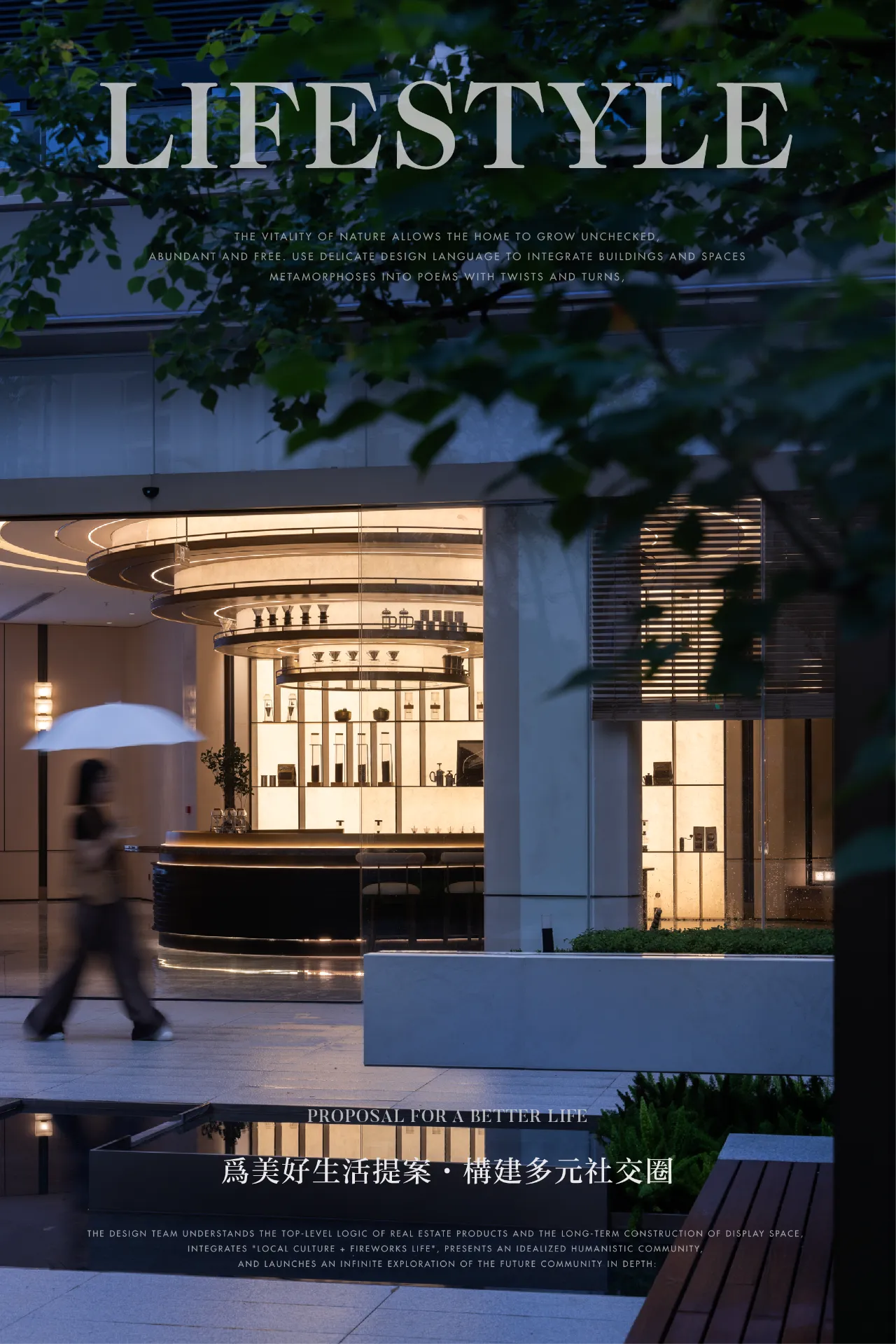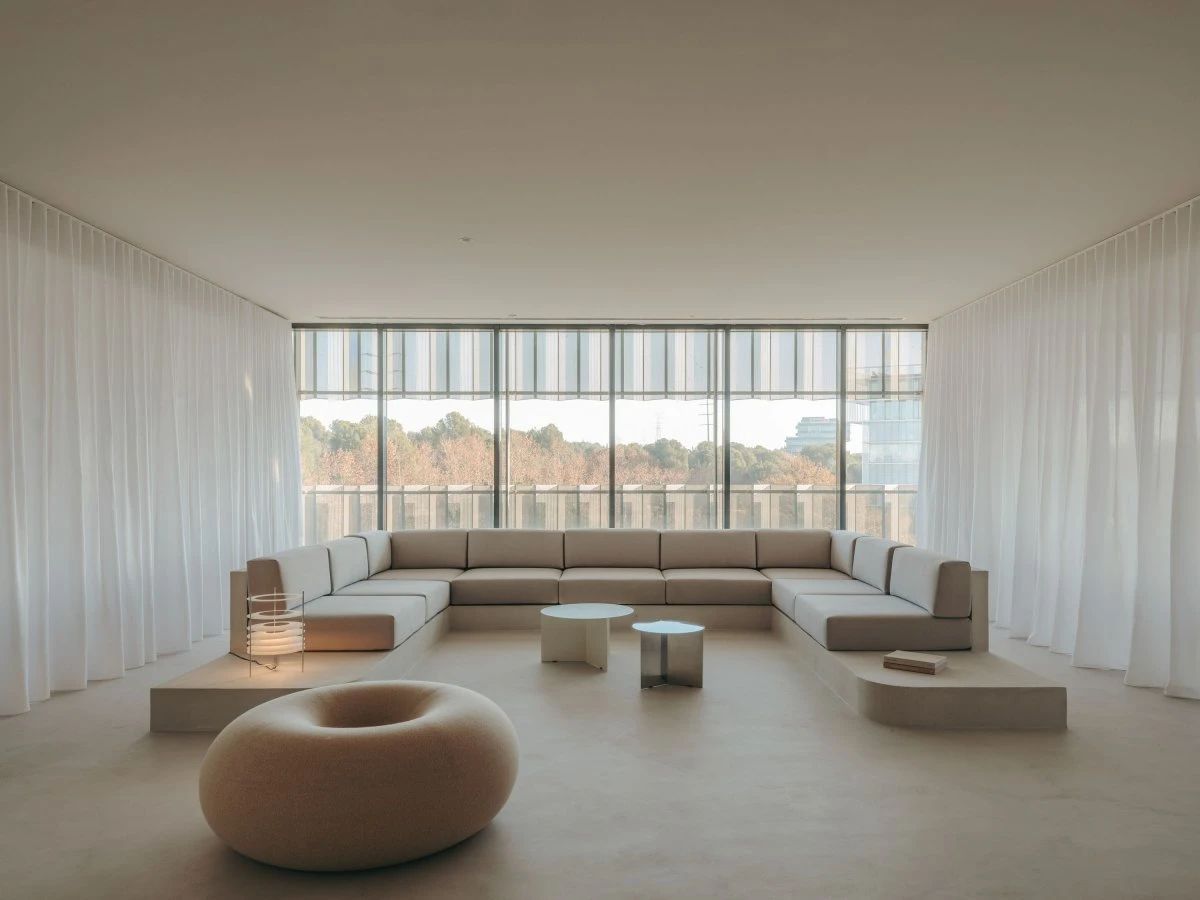AIM Architecture丨历史与现代,光线和色彩 首
2024-07-19 14:35


AIM Architecture




事实上,干预的目的是增强建筑外壳的历史元素,如木制和石膏框架,原始的大理石壁炉,以及历史悠久的米兰建筑的典型对称性;与此同时,受斯堪的纳维亚和日本设计的启发,室内设计融入了当代和功能设计。
In fact, the aim of the intervention was to enhance the historical elements of the architectural envelope, such as wooden and plaster frames, the original marble fireplace, and the typical symmetries of historic Milanese architecture; while at the same time integrating a contemporary and functional design in the interiors inspired by Scandinavian and Japanese design.








这提供了一个放松和宁静的环境,其特点是简洁的线条,通过使用短暂和明亮的分区,几乎让人联想到屏幕,以及自然和纯净的材料,使用中性和暖色调的调色板,特别注意自然材料的触觉质量和对工艺的热情。传统容器与现代内容之间的对比创造了一种迷人的对话,历史与现代主义和谐共存。
This offers a relaxing and serene environment, characterized by clean lines through the use of ephemeral and light partitions, almost reminiscent of screens, and natural and pure materials with a palette of neutral and warm colors, with particular attention to the tactile qualities of natural materials and a passion for craftsmanship. This contrast between traditional container and modern content creates a fascinating dialogue, where history and modernism coexist harmoniously.




当你跨过门槛,优雅的入口反映了传统与创新的二分法。这个过渡空间既不完全是内部的,也不完全是外部的,它同时参与了这两个领域。其目的是将这个环境重新解释为一个连接和欢迎的地方,强调其作为家庭外部和内部之间过滤器的功能。
As soon as you cross the threshold, the elegant entrance reflects the dichotomy between tradition and innovation. This transitional space, which is neither completely inside nor outside, partakes of both realms. The aim was to reinterpret this environment as a place of connection and welcome, emphasizing its function as a filter between the exterior and interior of the home.




CaosCalmo


在一个年轻家庭的室内改造中,需要满足的需求是不同的。设计响应确定了不同的环境,在气氛、颜色和材料方面具有强烈的特征;微型私人空间,如果有必要,可以相互交流,以满足对隐私和娱乐的渴望。
In the interior transformation of a young family’s home, the needs to be met were different. The design response identified different environments, strongly characterised in terms of atmospheres, colours and materials; micro-private cosmos that can, if necessary, be put in communication with each other, to satisfy both the desire for privacy and conviviality.




出发点是对房间进行彻底的重新分配;原来的公寓实际上是由经典的入口走廊穿过的,这使得人们可以进入房子的各个房间。入口、厨房、客厅彼此隔离,不足以满足一个充满活力的家庭的需求,他们喜欢住在房子里,在一起,接待朋友,也工作和学习。此外,房间朝向中央走廊的封闭使光线无法到达房屋的中心,尽管有三层暴露和宽敞的开口。
The starting point was the complete redistribution of the rooms; the original flat was in fact crossed by the classic entrance corridor, which allowed access to the various rooms of the house. Entrance, kitchen, living room, so isolated from each other, were not adequate for the needs of a dynamic family, who like to live in the house to be together, to receive friends, but also to work and study. Moreover, the closure of the rooms towards the central corridor did not allow the light to reach the heart of the house, despite the triple exposure and the generous size of the openings.








与开放空间类型不同,建筑师更倾向于创造一系列明确定义的空间,如果有必要,可以通过集成在定制家具中的通高滑动门相互交流。主客厅由强烈色彩的几何分区设计,因此与厨房对话,由滑动玻璃门隔开,与次要客厅,一个致力于学习和休闲的混合环境。
Instead of the open-space typology, a preference was given to the creation of a sequence of well-defined spaces, which can, if necessary, be put in communication with each other by means of full-height sliding doors integrated in the custom-made furniture. The main living room, designed by geometric partitions in strong colours, thus dialogues as much with the kitchen, separated by sliding glass doors, as with the secondary living room, a hybrid environment dedicated to study and leisure.








从主客厅,再次通过通高的推拉门,进入睡眠区,其特点是中性色调和放松的氛围。
From the main living room, again by means of a full-height sliding door, one enters the sleeping area, characterised by neutral tones and a relaxing atmosphere.






图片版权 Copyright :
AIM Architecture































