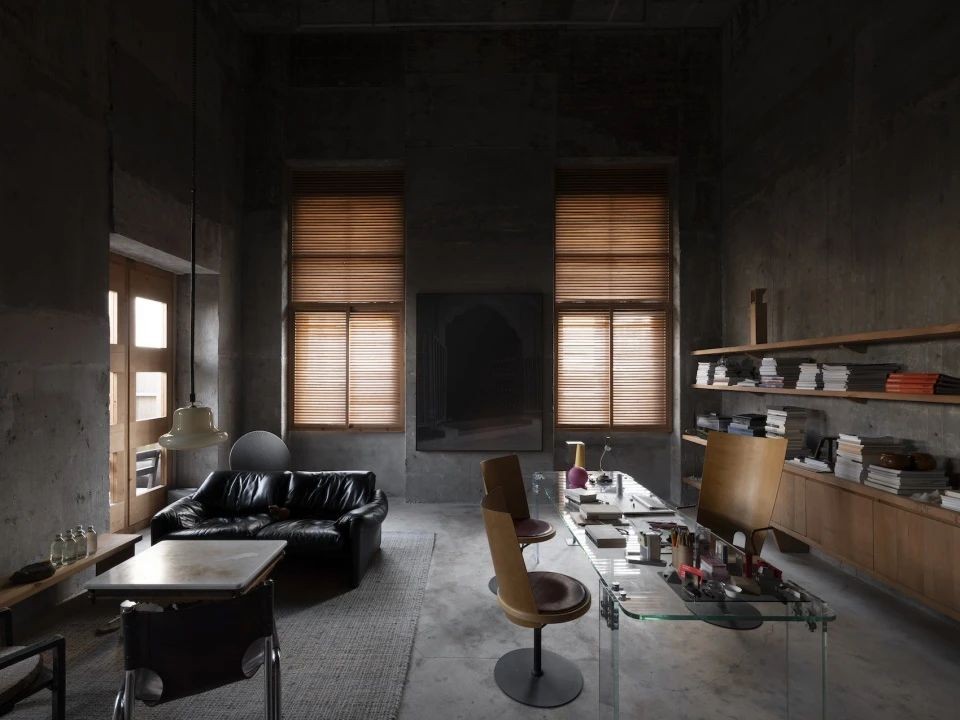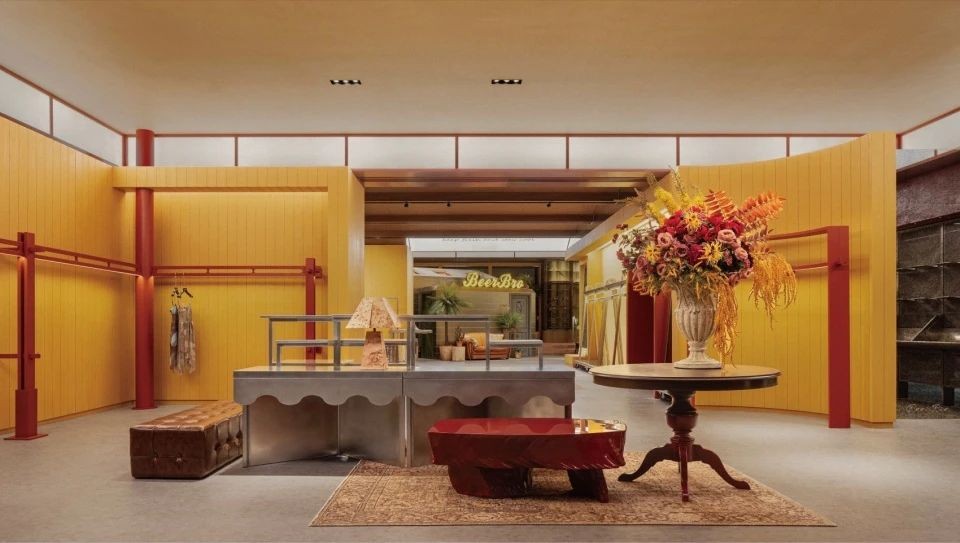OLX Group's new headquarters,巴西圣保罗 首
2024-07-18 14:42
Developed by architects André Almagro and Gabriele Farias, from Alfa 2 Arquitetura, OLX’s new headquarters arrives in the financial and cultural heart of São Paulo with the aim of promoting greater connection and quality of life for the employees. The hybrid concept adopted by the company directly influenced the design decisions and the layout functionality.
OLX 新总部由 Alfa 2 Arquitetura 的建筑师 André Almagro 和 Gabriele Farias 开发,位于圣保罗的金融和文化中心,旨在促进员工更好的联系和生活质量。公司采用的混合概念直接影响了设计决策和布局功能。
With 1000m² spread over 80 workstations, the space, which can accommodate up to 200 people for events and collaborative exercises, was designed to offer well-being, inspiration and fun. In addition to incorporating innovation, technology and design into an adaptive infrastructure, the company offers acoustic and audiovisual comfort for hybrid meetings, considering the venue as a meeting and connection point.
该空间占地 1000 平方米,设有 80 个工作站,最多可容纳 200 人举办活动和协作练习,旨在提供幸福感、灵感和乐趣。除了将创新、技术和设计融入自适应基础设施之外,该公司还为混合会议提供声学和视听舒适度,将场地视为会议和连接点。
The layout was inspired by its privileged location and the panoramic views it offers. The projects highlight is the decompression area, with around 350m² facing Paulista Avenue, with stands, flexible furniture and an integrated eating area to host events for employees, clients and partners. The aim is to allow changes in the furniture arrangement as needed, reinforcing the concept of flexibility and adaptability in the design.
布局的灵感来自于其优越的地理位置和所提供的全景。该项目的亮点是减压区,面积约 350 平方米,面朝保利斯塔大道,设有看台、灵活的家具和综合就餐区,可供员工、客户和合作伙伴举办活动。目的是允许根据需要改变家具布置,强化设计中的灵活性和适应性的概念。
The main covering material that stands out in this coffee point is the hydraulic tile in the shape of the map of São Paulo state, created by artist Mirthes dos Santos. Installed on the floor and wall, it brings a balanced and harmonious composition and pays homage to the most iconic element of São Paulos sidewalks. Further on, the space received an artistic intervention, developed exclusively for the OLX Group, signed by Ronah Carraro, who brought his urban work into the daily lives of the employees.
该咖啡厅的主要覆盖材料是由艺术家 Mirthes dos Santos 创作的圣保罗州地图形状的液压瓷砖。它安装在地板和墙壁上,带来平衡和谐的构图,并向圣保罗人行道最具标志性的元素致敬。此外,该空间还接受了专门为 OLX 集团开发的艺术干预,由罗纳·卡拉罗 (Ronah Carraro) 签署,他将他的城市工作带入员工的日常生活中。
The flow of traffic was designed to be fluid and efficient, avoiding long corridors and paths that lead nowhere. The spaces were designed to encourage movement, promote coffee breaks, facilitate meetings with colleagues and value interaction in inviting, well-distributed places. The brands logo was positioned overhead to welcome employees at a striking point in the company, where they can take photos with the skyline in the background.
交通流被设计得流畅而高效,避免了长长的走廊和无处可去的小路。这些空间的设计目的是鼓励活动、促进茶歇、促进与同事的会面以及重视在温馨、分布均匀的地方进行互动。该品牌的标志位于公司头顶的显着位置,以欢迎员工,他们可以在那里以天际线为背景拍照。
The color palette used in the decoration reflects the brands dynamic identity, with purple as the protagonist, followed by shades of grey, orange, blue and green, which complement this connection of movement. As a contrasting base, the architects opted for the use of light wood, which introduces a light atmosphere and a feeling of coziness.
装饰中使用的调色板反映了品牌的动态特征,以紫色为主角,其次是灰色、橙色、蓝色和绿色,与这种动态联系相得益彰。作为对比的基础,建筑师选择使用浅色木材,营造出轻松的氛围和舒适的感觉。
The office prioritized natural light by positioning the standard workstations close to the façade, divided into two parts, each with 40 positions, which optimize the distribution of circulation. The meeting rooms were installed to become real acoustic barriers between the eating area and the staff, ensuring a more productive and comfortable environment. The phone booths were developed close to the buildings core, making use of the initially blind walls to meet the needs of employees during moments of concentration.
办公室优先考虑自然光,将标准工作站布置在靠近立面的位置,分为两部分,每部分有 40 个位置,从而优化了流线分布。会议室的安装成为就餐区和员工之间真正的隔音屏障,确保提供更高效、更舒适的环境。电话亭靠近建筑核心开发,利用最初的盲墙来满足员工集中注意力时的需求。
All the acoustic elements, such as panels and ceilings, are made from 80% recyclable materials. The workstations and ergonomic office chairs from the old headquarters were also reused. Besides that, water flow reducers were installed in the toilets to limit excessive water consumption in taps, promoting conscious use.
所有声学元件(例如面板和天花板)均由 80% 可回收材料制成。旧总部的工作站和符合人体工学的办公椅也被重新利用。此外,厕所内还安装了节流器,限制水龙头的过度用水,促进节约用水。
The landscaping is found in practically every area of the project, with selected natural plants that best adapt to the location. The distributed composition includes floor planters in different sizes, as well as hanging planters on shelves and many flowerpots that frame the seating areas. This connection between the office and nature has made the spaces even more welcoming, increasing the feeling of well-being.
该项目的几乎每个区域都进行了景观美化,并选择了最适合该地点的天然植物。分布式组合包括不同尺寸的地板花盆,以及架子上的悬挂花盆和许多围绕座位区的花盆。办公室与自然之间的这种联系使空间变得更加温馨,增加了幸福感。
Team: 团队:
Architects: Alfa2 Arquitetura
建筑师: Alfa2 Arquitetura
Designer: Fernando Jaeger
设计师:费尔南多·耶格
Interiors: Líder interiors
内饰:Líder内饰
Photographer: Nathalie Artaxo
摄影师:娜塔莉·阿尔塔索
采集分享
 举报
举报
别默默的看了,快登录帮我评论一下吧!:)
注册
登录
更多评论
相关文章
-

描边风设计中,最容易犯的8种问题分析
2018年走过了四分之一,LOGO设计趋势也清晰了LOGO设计
-

描边风设计中,最容易犯的8种问题分析
2018年走过了四分之一,LOGO设计趋势也清晰了LOGO设计
-

描边风设计中,最容易犯的8种问题分析
2018年走过了四分之一,LOGO设计趋势也清晰了LOGO设计









































































