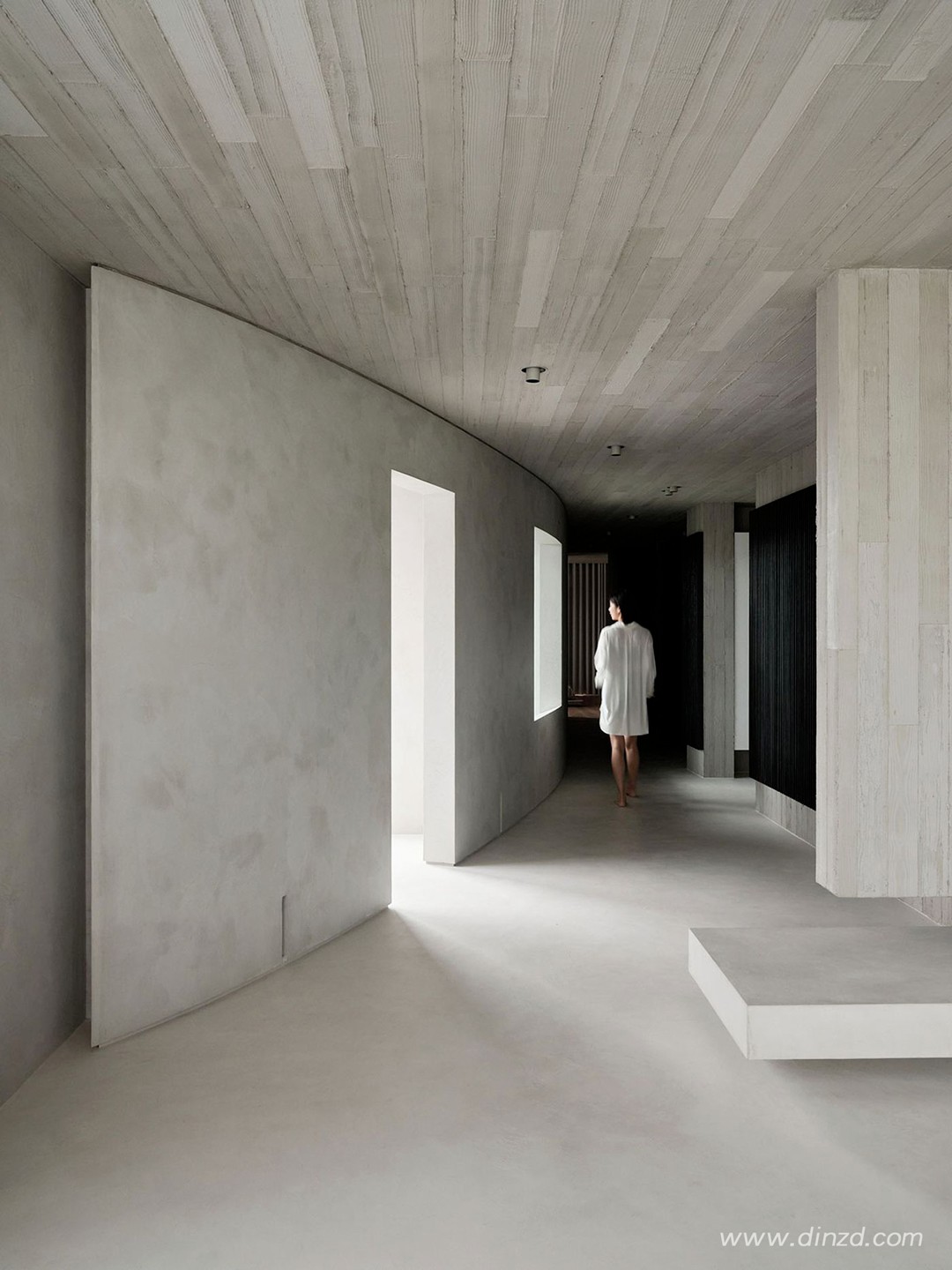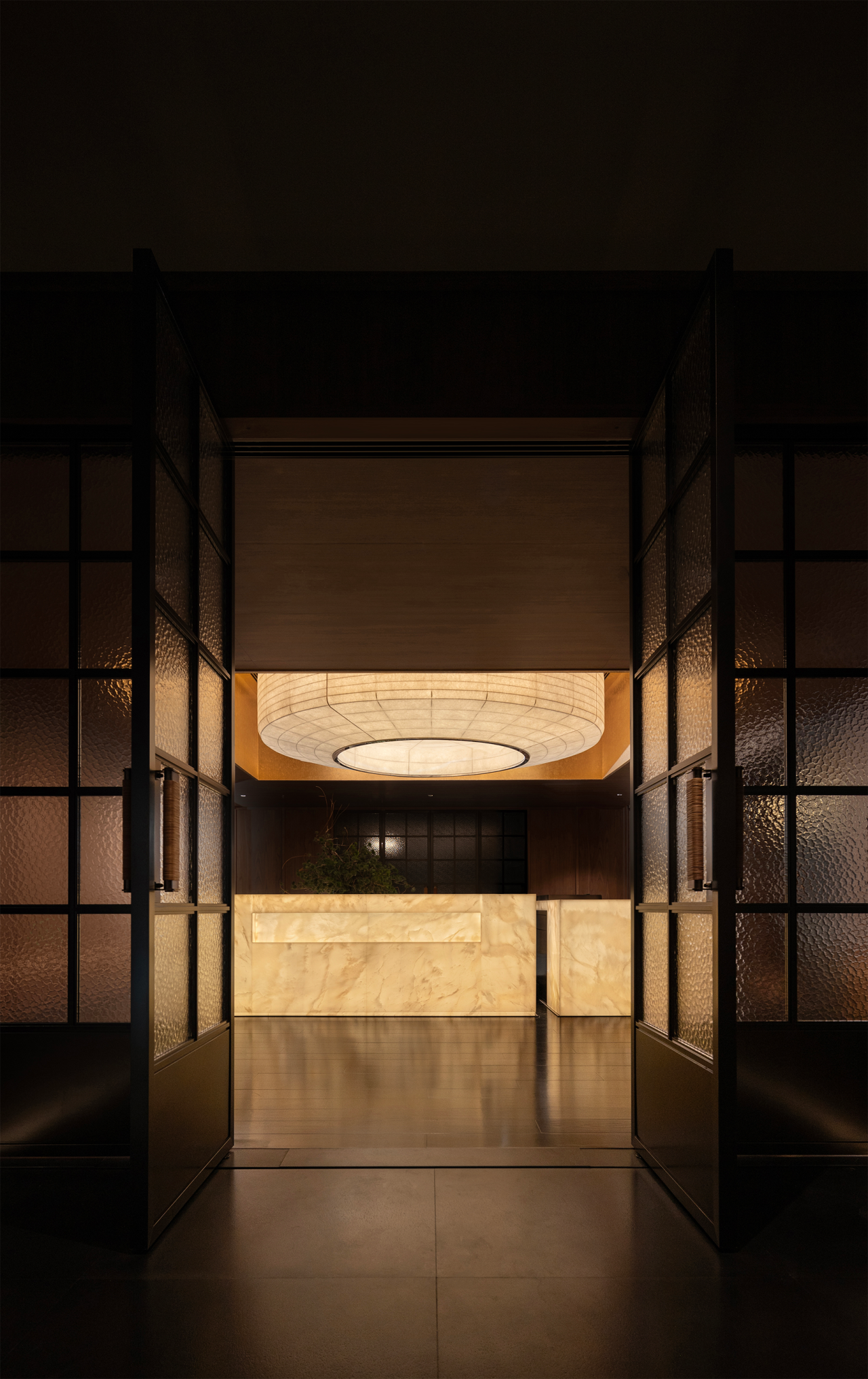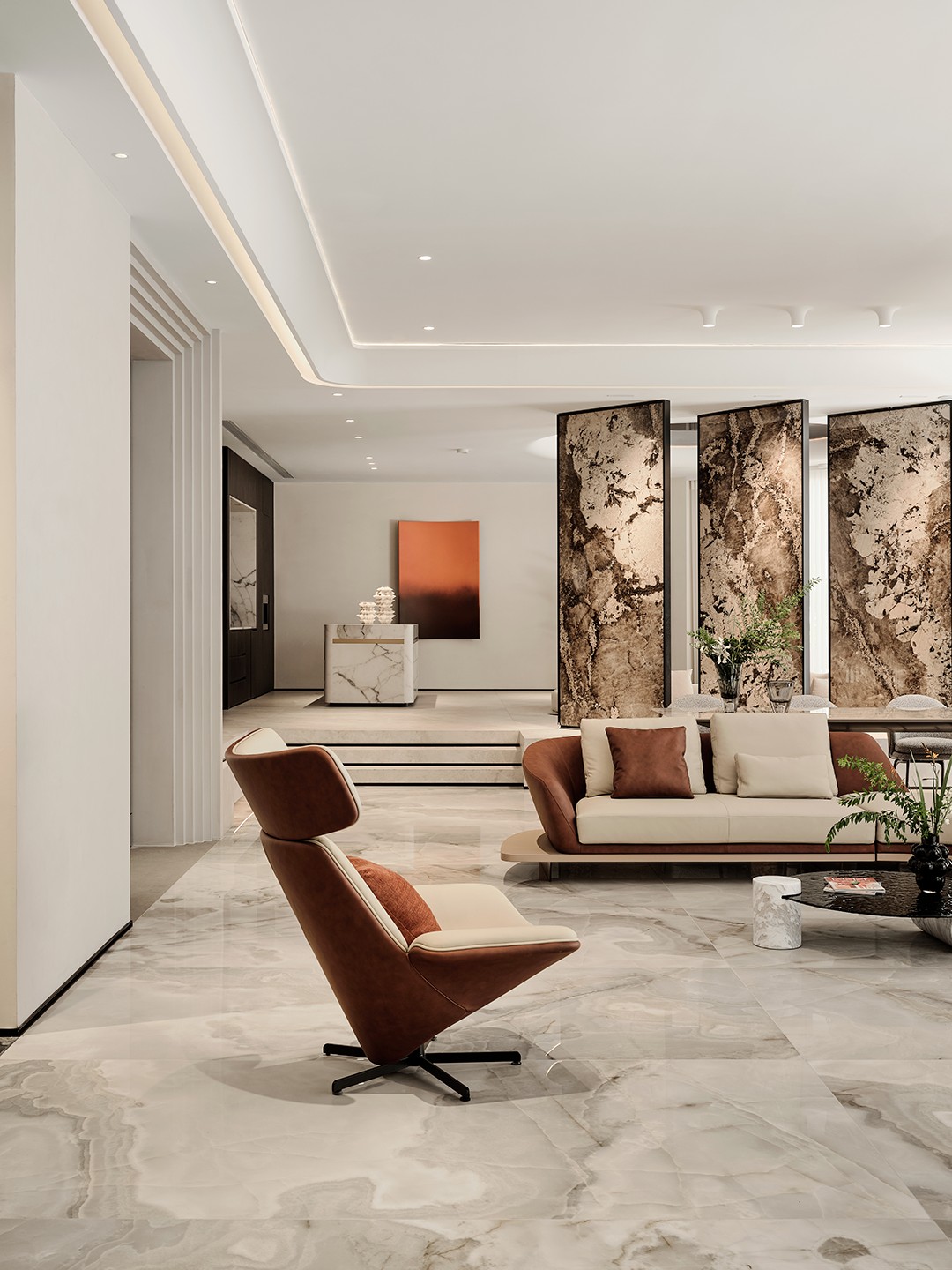KDH2 House,日本 首
2024-07-14 21:56
“Ma” is a uniquely Japanese terminology and concept that points to both moments and space indistinguishable to each other. This compact two story house for an architect and his family, located in the outskirts of Okayama city, explores the connectivity and the relationship of space and moments both within the house and to the broader context and environment it is located in.
“马”是一个独特的日本术语和概念,指向彼此无法区分的时刻和空间。这座紧凑的两层楼住宅位于冈山市郊区,为建筑师及其家人设计,探索了房屋内部以及与更广泛的背景和环境的连通性以及空间和时刻的关系。
Dwelling has typically been about establishing privacy through walls in a broader context of a public city. The moment of travelling between the private and public emphasizes the separation created by this idiosyncrasy. The aperture of this house is designed so that it not only presents direct visual connection to the neighborhood and the city beyond, but also in a deliberate sequence where the direct views do not initially present themselves, and as indirect light from the side providing moments for the occupants to expand their perceptual connection to the outside upon entering the space.
住宅通常是在公共城市的更广泛背景下通过墙壁建立隐私。在私人和公共之间旅行的那一刻强调了这种特质造成的分离。 这所房子的开孔设计使其不仅呈现出与社区和城市的直接视觉联系,而且还以一种刻意的顺序呈现出直接的视野,其中直接的视野最初不会出现,并且作为侧面的间接光,为居住者提供了在进入空间时扩展其与外部的感知联系的时刻。
This connection to the context is reciprocated back to the public, when the same apertures exhibit the partial moments of the family’s private life to the neighborhood, establishing a perceptual and human connectivity to the local neighbors and the community.
这种与环境的联系会回馈给公众,当相同的光圈向邻里展示家庭私人生活的部分时刻时,与当地邻居和社区建立了感知和人类的联系。
The house is designed as one continuous open space that links top and bottom floors, with an undulating ceiling on the second floor that both directs the occupants to the view to the city and also establishes a sense of stability for the family activity space. Subtle gestures separate the various spaces without the use of doors, and this play of separation and connectivity allows the presence of other family members to be felt through voices and sounds. A similar connectivity is established between the house and the garden where the L-shape footprint allows for all rooms to have a connection to the outside.
该房屋被设计成一个连续的开放空间,连接顶层和底层,二楼的起伏天花板既将居住者引导到城市景观,也为家庭活动空间营造了一种稳定感。微妙的手势在不使用门的情况下将各个空间分开,这种分离和连接的游戏允许通过声音和声音感受到其他家庭成员的存在。在房屋和花园之间建立了类似的连接,L形的占地面积允许所有房间与外部相连。
Simple but timeless materials of wood and stucco are used so that they would age and patina as the family accumulates memories as they live and spend their time in the space.
使用简单但永恒的木材和灰泥材料,以便随着家人在空间中生活和度过时光积累记忆,它们会老化和铜绿。
采集分享
 举报
举报
别默默的看了,快登录帮我评论一下吧!:)
注册
登录
更多评论
相关文章
-

描边风设计中,最容易犯的8种问题分析
2018年走过了四分之一,LOGO设计趋势也清晰了LOGO设计
-

描边风设计中,最容易犯的8种问题分析
2018年走过了四分之一,LOGO设计趋势也清晰了LOGO设计
-

描边风设计中,最容易犯的8种问题分析
2018年走过了四分之一,LOGO设计趋势也清晰了LOGO设计



















































