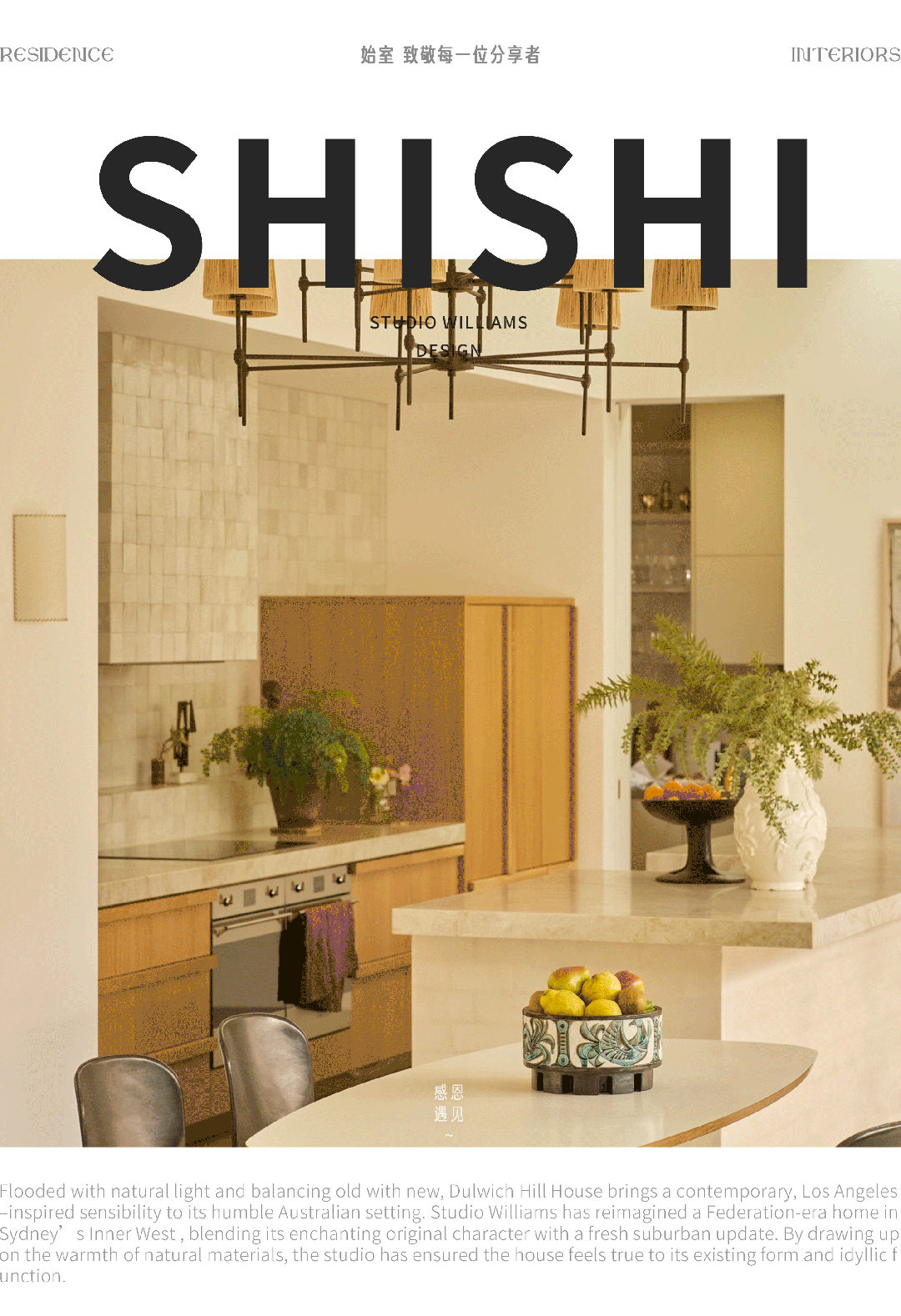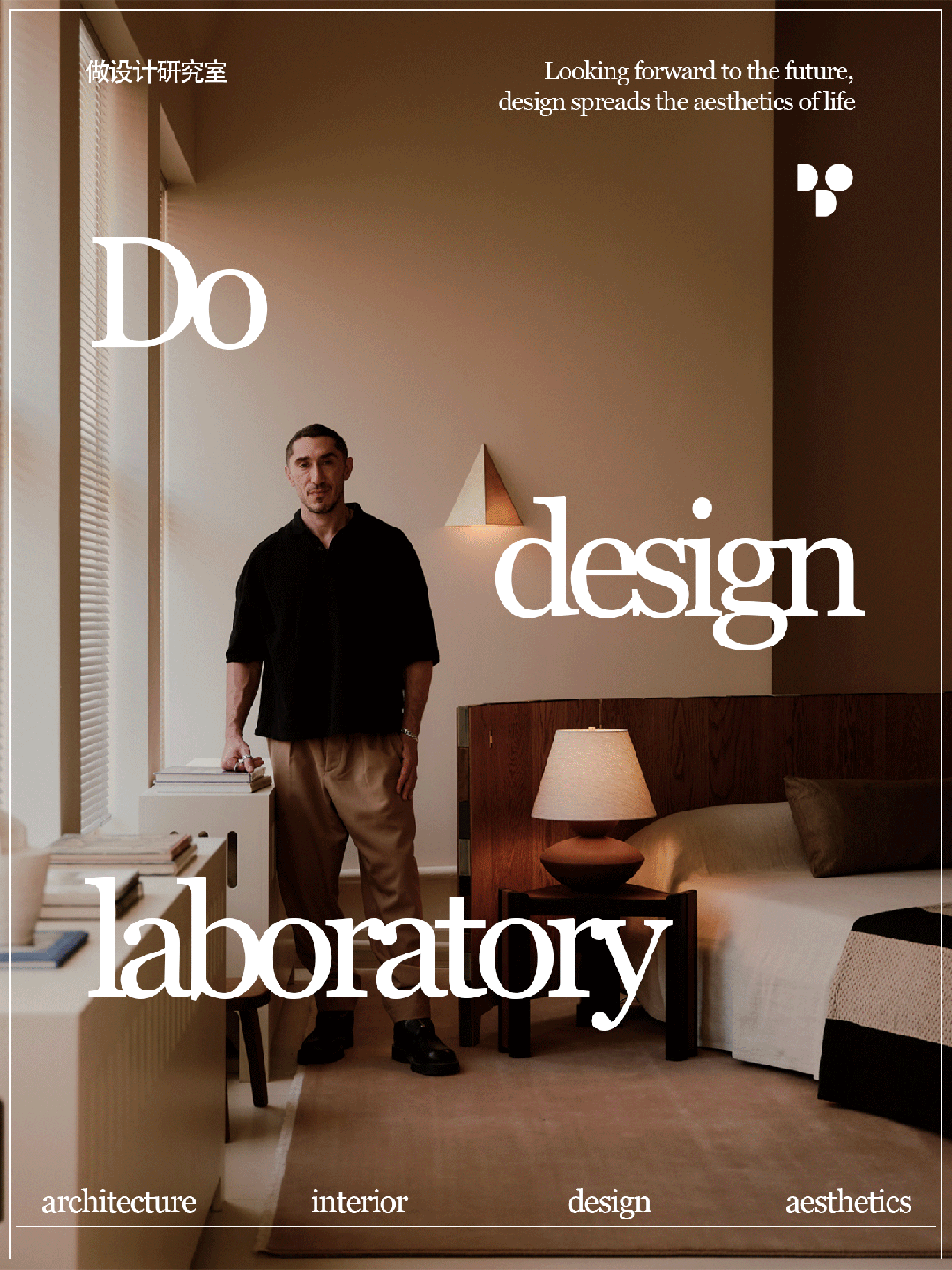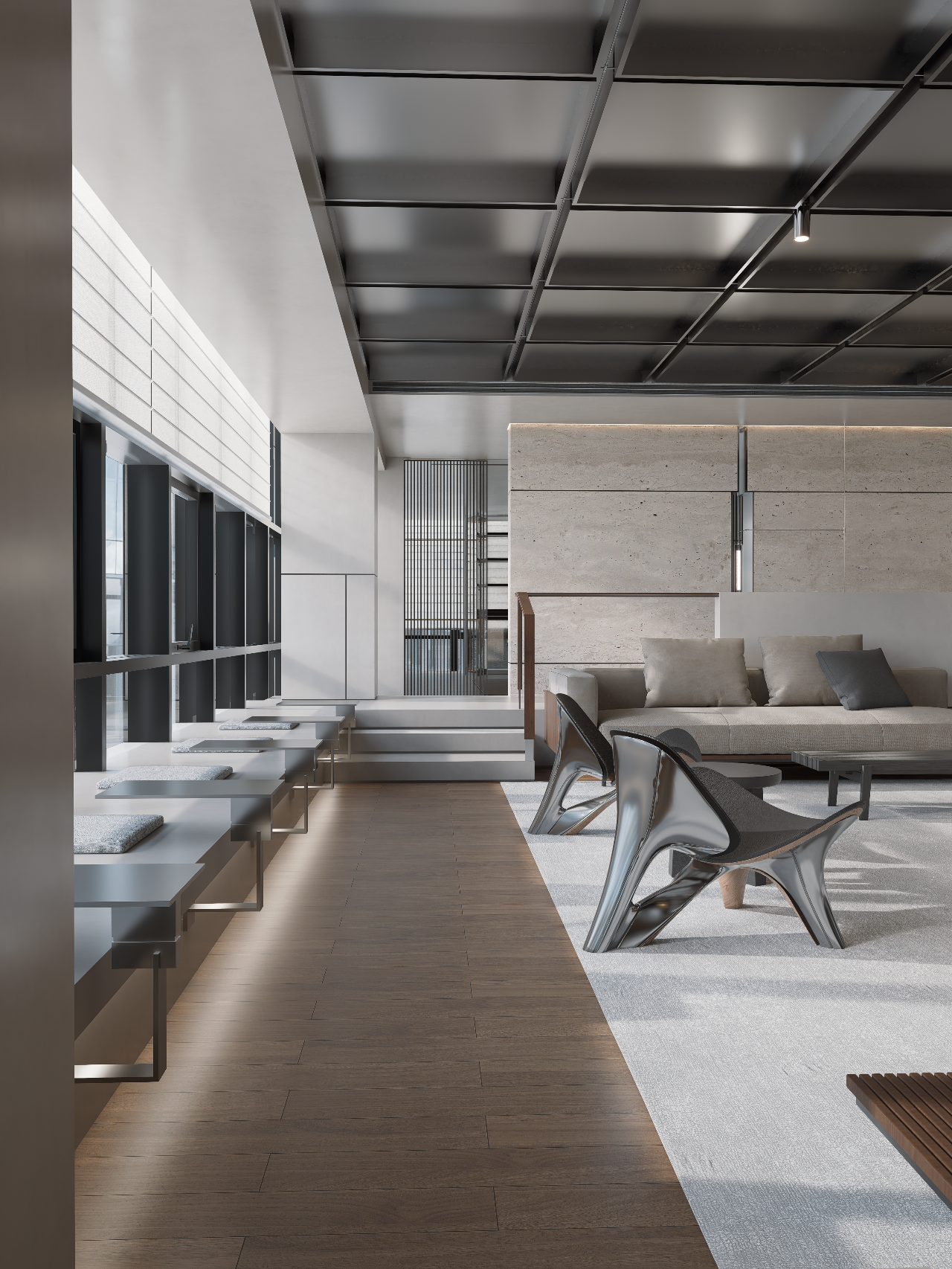Adaptive Biotechnologies,美国华盛顿州西雅图 首
2024-07-12 14:07
Adaptive Biotechnologies is a commercial-stage biotechnology company focused on harnessing the inherent biology of the adaptive immune system to transform the diagnosis and treatment of disease. In the midst of significant growth, Adaptive sought to move to a larger space within Seattle’s South Lake Union neighborhood.
Adaptive Biotechnologies是一家商业阶段的生物技术公司,专注于利用适应性免疫系统的固有生物学来改变疾病的诊断和治疗。在显着增长的过程中,Adaptive 试图搬到西雅图南湖联盟社区内更大的空间。
The company’s co-founders proposed a new operational definition for a science headquarters as a workshop for ideas, eschewing traditional work and lab space in favor of an innovative center that advances learning and culture first. Adaptive worked with Flad to design a new four-story, 98,400-square-foot headquarters and laboratory that expands the companys footprint in pursuit of revolutionary diagnostics and therapeutics.
该公司的联合创始人提出了一个新的运营定义,将科学总部作为思想的工作室,避开了传统的工作和实验室空间,转而采用一个首先促进学习和文化的创新中心。Adaptive 与 Flad 合作设计了一座新的四层楼高、98,400 平方英尺的总部和实验室,扩大了公司的足迹,以追求革命性的诊断和治疗。
The design sparks interaction across disciplines to facilitate breakthroughs in detecting and treating cancers, auto-immune disorders, COVID-19, and other infectious diseases. A monumental tile stair outside the building artfully explains how Adaptive is advancing research, and visitors are welcomed into the building with a glass ribbon wall that showcases exhibits explaining the adaptive immune system, which forms the cornerstone of Adaptives science.
该设计引发了跨学科的互动,以促进在检测和治疗癌症、自身免疫性疾病、COVID-19 和其他传染病方面的突破。大楼外的巨大瓷砖楼梯巧妙地解释了 Adaptive 如何推进研究,参观者可以通过玻璃丝带墙欢迎游客进入大楼,展示解释适应性免疫系统的展品,这构成了 Adaptive 科学的基石。
Myriad design features help promote culture and well-being. The design team created three science parlors adjacent to research lab spaces that give colleagues the opportunity to converse and collaborate. Formerly unused roof space now features a terrace with views over Lake Union, providing informal gathering space. A signature raw steel stair connects all levels of the building, and floor and roof openings connect parlor spaces to the floor above and to the sky beyond.
无数的设计特点有助于促进文化和福祉。设计团队在研究实验室空间附近创建了三个科学客厅,为同事们提供了交谈和协作的机会。以前未使用的屋顶空间现在设有一个露台,可欣赏联合湖的景色,提供非正式的聚会空间。标志性的粗钢楼梯连接了建筑的所有楼层,地板和屋顶开口将客厅空间与上方的地板和远处的天空连接起来。
An all-hands space accommodates guest speakers, presentations, and hosted events. Finally, and perhaps most importantly, the story of the patient experience is emphasized through custom artworks in the atrium.
全员空间可容纳演讲嘉宾、演讲和举办活动。最后,也许也是最重要的一点,通过中庭的定制艺术品来强调患者体验的故事。
The new facility helps unify groups that once occupied separate buildings and separate spaces. Teams of scientists from research, product development, and production now have shared access to dynamic and blended settings that encourage them to learn from and influence one another. Connections among people are physical and visual, as glass walls stimulate thinking, the community stair trumps the elevator, and floor openings shorten the distance between people and ideas. The headquarters reflects the concept of science as a workshop for ideas that is not separate from, but rather fully engages, its moral purpose: to improve patients lives.
新设施有助于统一曾经占据独立建筑物和独立空间的团体。来自研究、产品开发和生产的科学家团队现在可以共享动态和混合环境,鼓励他们相互学习和影响。人与人之间的联系是物理的和视觉的,因为玻璃墙激发了思考,社区楼梯胜过电梯,地板开口缩短了人与思想之间的距离。总部反映了科学的概念,即思想的研讨会,它不脱离其道德目的,而是充分参与其道德目的:改善患者的生活。
采集分享
 举报
举报
别默默的看了,快登录帮我评论一下吧!:)
注册
登录
更多评论
相关文章
-

描边风设计中,最容易犯的8种问题分析
2018年走过了四分之一,LOGO设计趋势也清晰了LOGO设计
-

描边风设计中,最容易犯的8种问题分析
2018年走过了四分之一,LOGO设计趋势也清晰了LOGO设计
-

描边风设计中,最容易犯的8种问题分析
2018年走过了四分之一,LOGO设计趋势也清晰了LOGO设计































































