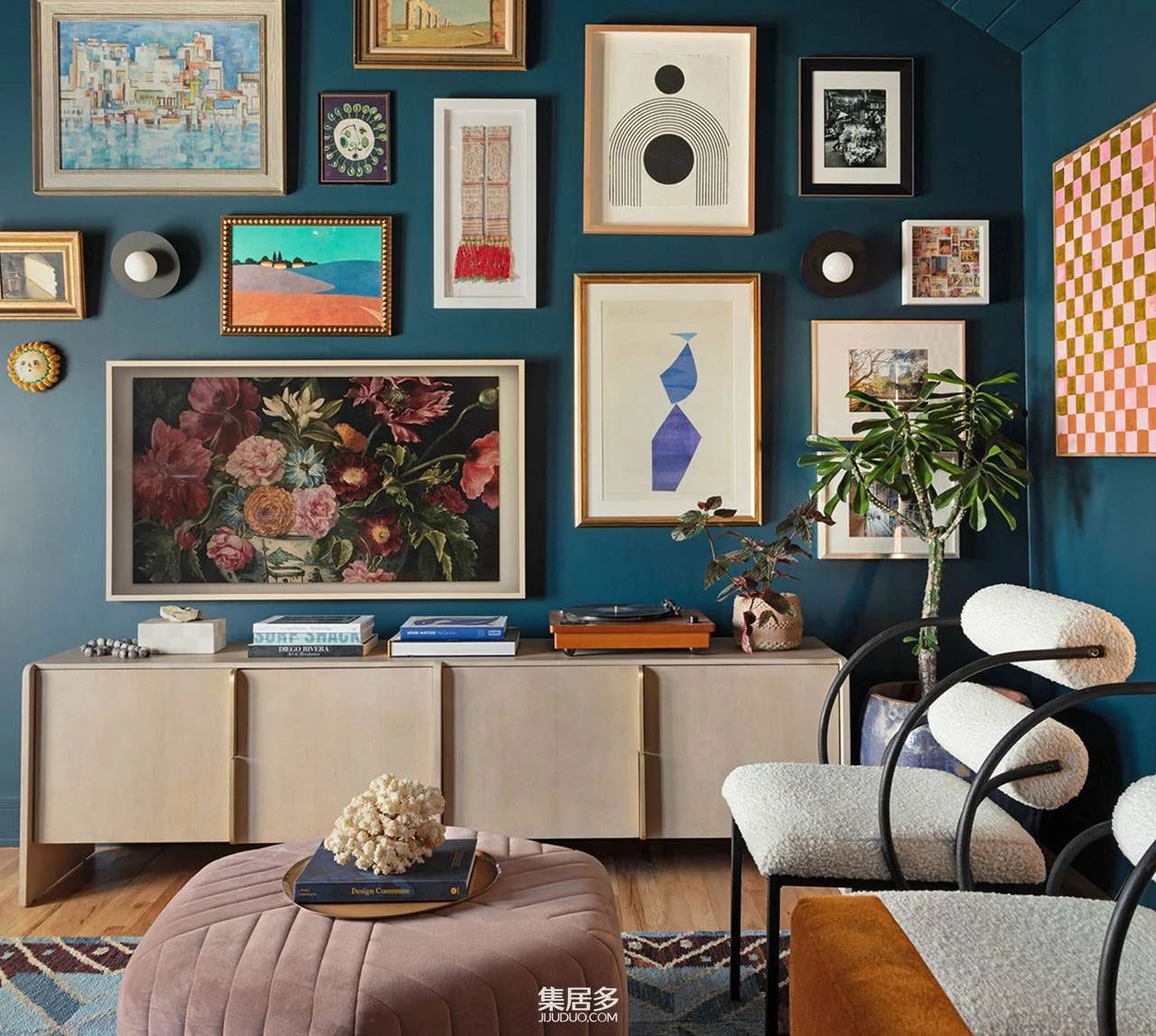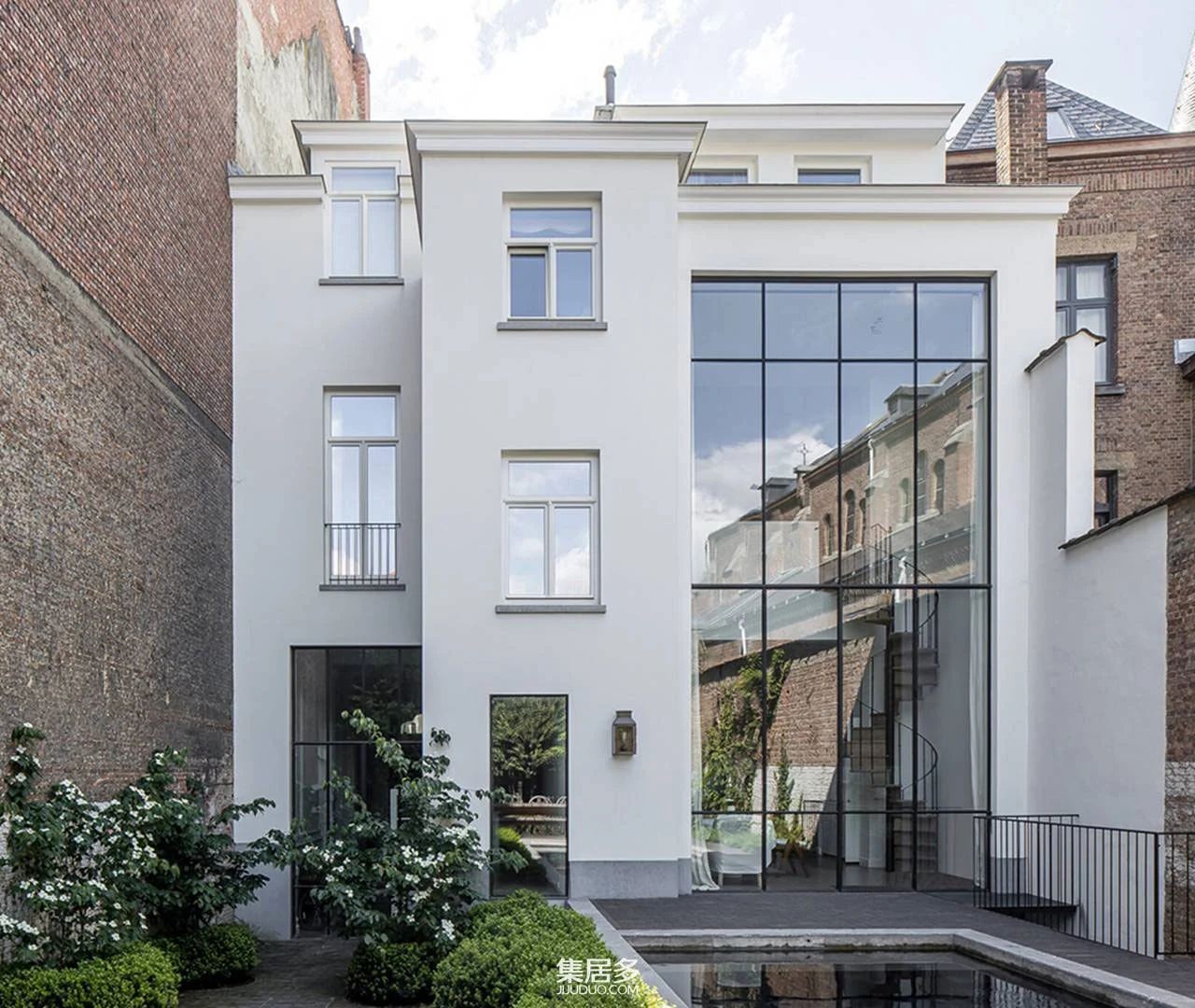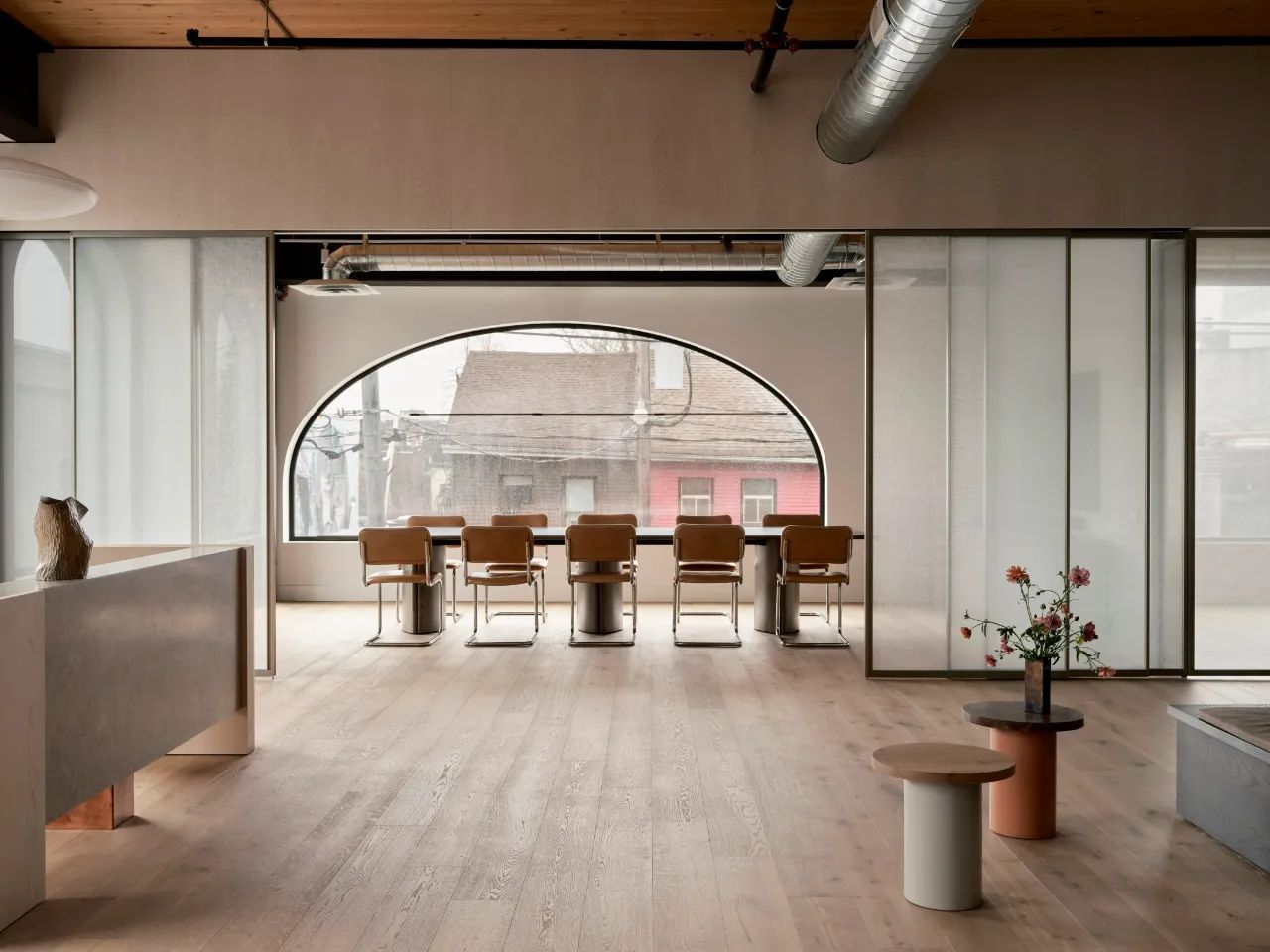Ashley Botten Design丨多伦多的永恒优雅 首
2024-07-11 13:54


Ashley Botten Design
从建筑、艺术、美食和时尚的世界中汲取灵感,ABD创造了发人深省、真实的空间——家庭住宅、多代人的休养场所、鼓舞人心的工作空间——人们本能地想要体验。
Drawing inspiration from the worlds of architecture, art, food, and fashion, ABD creates thought-provoking, authentic spaces – family homes, multi-generational retreats, inspiring workspaces – that people instinctively want to experience.








在多伦多奥辛顿大道12号(12 Ossington Avenue)一栋最近完工的多功能建筑的二楼,一个正在发展中的电视制作工作室利用了从多个拱形窗户倾泻进来的自然光。这座建筑可能是新的,但它由哈里里·蓬塔里尼建筑事务所设计的独特设计使它成为一条街上的一个即时标志,这条街以其涂鸦覆盖的小巷、时装店、餐馆和酒吧而闻名。
Housed on the second floor of a recently completed mixed-use building at 12 Ossington Avenue in Toronto, a growing television production studio takes advantage of the natural light that pours in through multiple arched windows. The building may be new, but its unique design by Hariri Pontarini Architects has made it an instant icon on a street well known for its graffiti-covered alleyways, fashion shops, eateries, and bars.








与熙熙攘攘的街道形成鲜明对比的是,Ashley Botten Design (ABD)在室内引入了一种平静的精致,这在游客走出电梯的那一刻就显而易见。柔和弯曲的橡木墙,公司的标志嵌入在铜中,通向开放式概念空间,高高的天花板和木地板让人想起改造后的仓库。
In contrast to the bustling street, Ashley Botten Design (ABD) introduces a calm sophistication to the interior, which is evident the moment visitors step from the elevator. A gently curved oak wall, with the company’s logo embedded in copper, leads to the open-concept space, with high ceilings and wooden floors reminiscent of a converted warehouse.








ABD的天然材料色调在休闲和诱人的温暖层。更传统的办公桌被桌面和一张公共桌子所取代,桌子周围是16把配套的劳拉椅子,用漂白的灰制成。加长的桌子为即兴会议和谈话提供了充足的空间。
ABD’s natural material palette layers in a casual and inviting warmth. More traditional office desks are replaced by tabletop surfaces and a communal table surrounded by 16 matching Lara chairs in bleached ash. The extended table provides ample space for impromptu meetings and conversation.






宽敞的厨房反映了一种重视娱乐和社会互动的工作文化,这是必不可少的创造性工具。它位于中心位置,有一个假天花板和侧墙,将其作为一个房间内的房间。
A generous kitchen reflects a work culture that values entertainment and social interaction as essential creative tools. Centrally located, it has a false ceiling and side walls that frame it as a room within a room.








漂白橡木饰面定义了墙壁,台面使用了混凝土色调的复合材料。黑色钢板折叠在岛屿的一部分,增加了另一种纹理特征。当不使用时,宽敞的岛台和哑光橱柜转变为雕塑体量,与办公室设计和整体焦糖色调无缝融合。
Bleached oak finishes define the walls, with concrete-hued composite used on the countertops.A plate of blackened steel folds over one portion of the island, adding another textural feature. When not in use, the ample island and matte-finish cabinetry transform into sculptural volumes, blending seamlessly with the office design and its overall caramel palette.






图片版权 Copyright :
Ashley Botten Design































