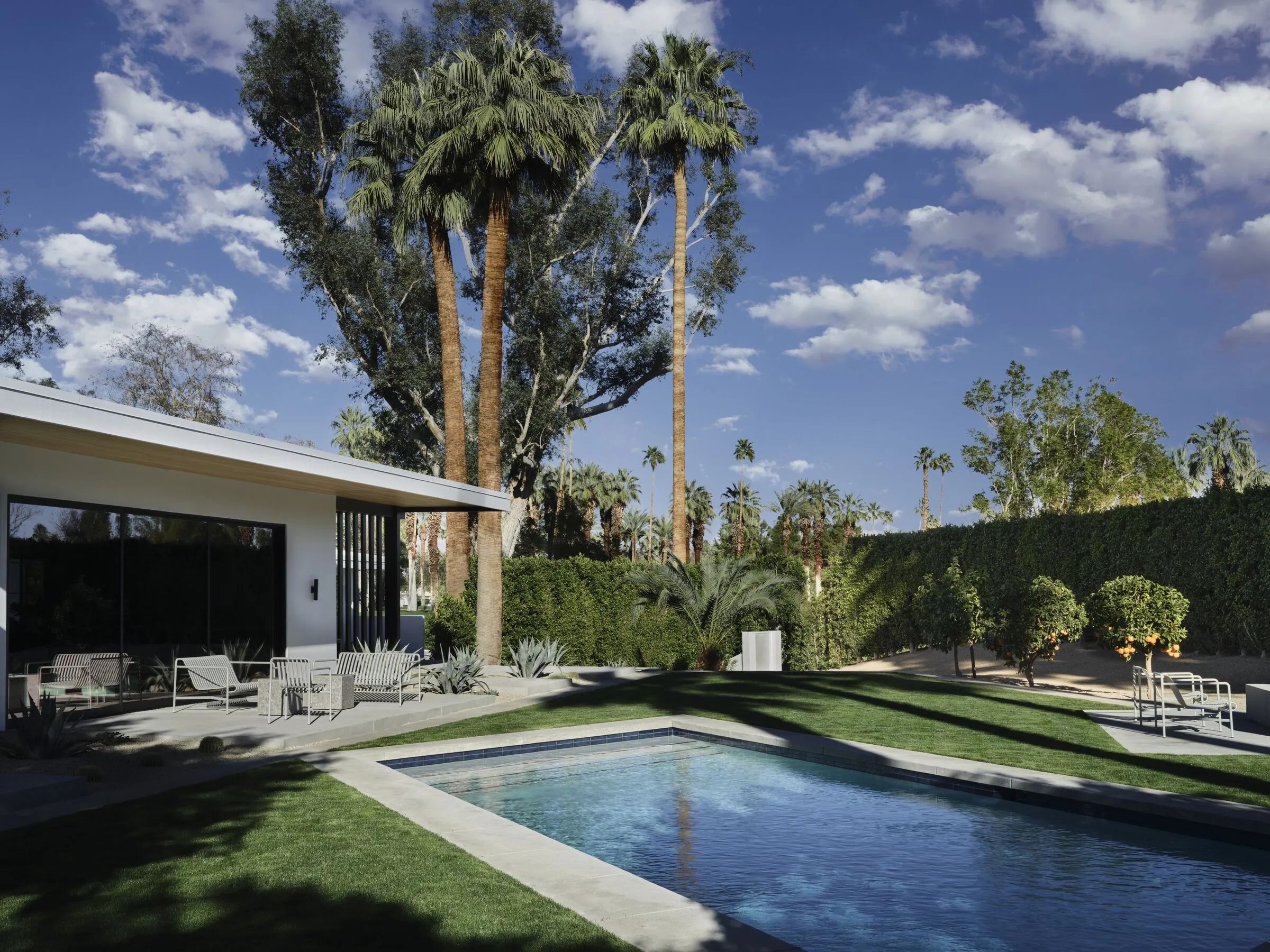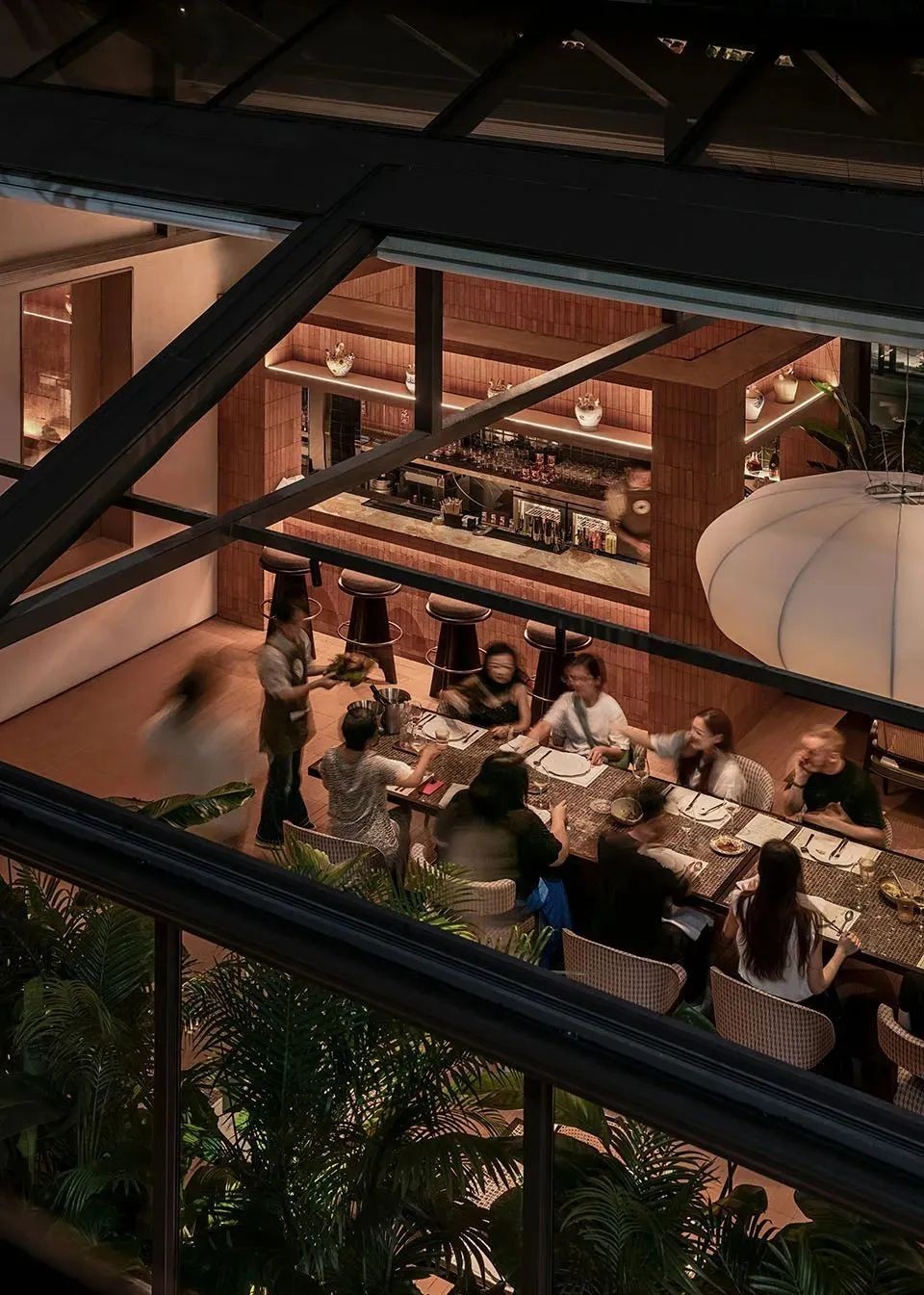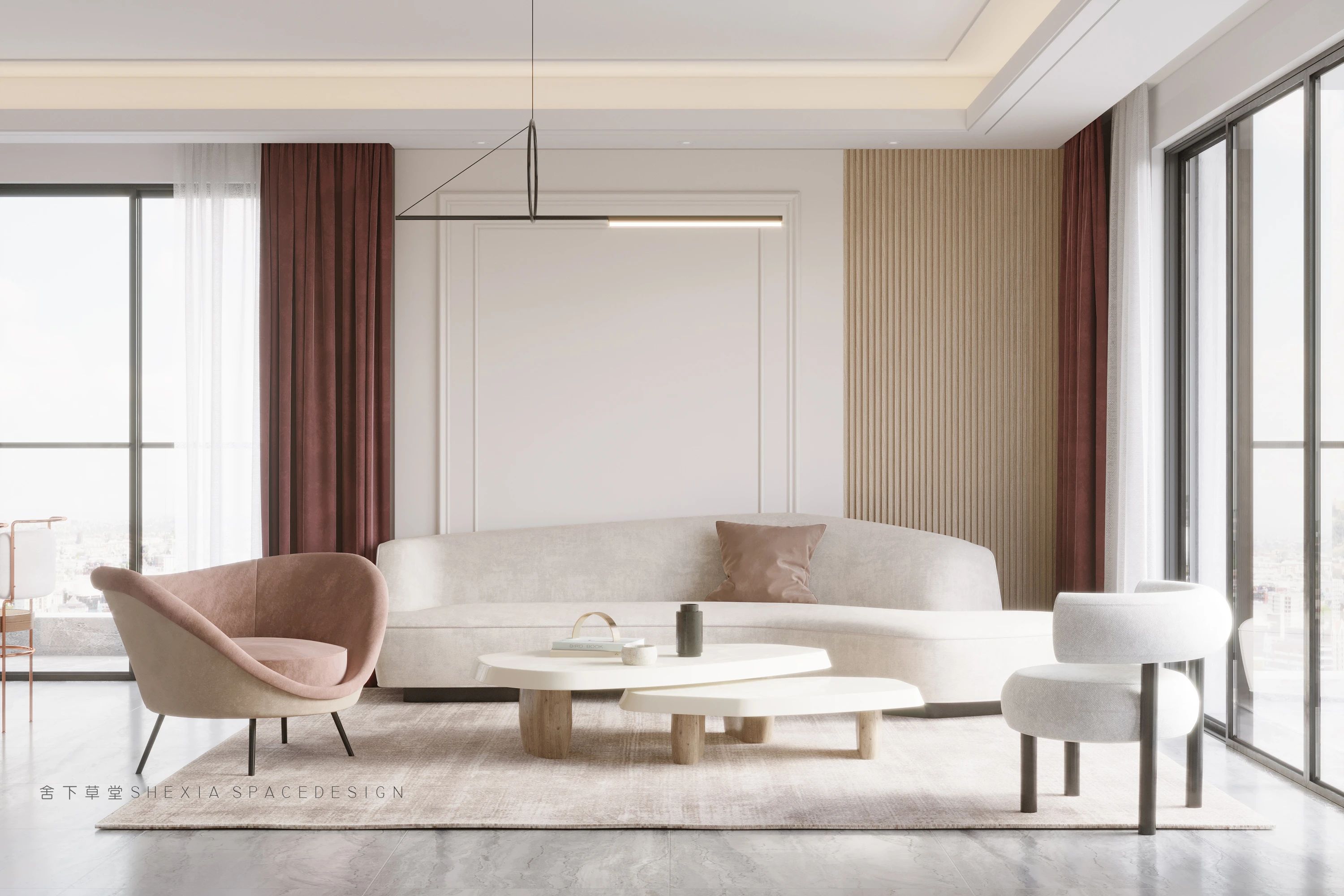MOJO STUDIO × CO#NER 首
2024-07-11 09:34




The project is located within the COSMO commercial complex, As an extension of the COSMO-INNERCO design, its unique location determines that CO#NER is not only a dining space providing full-time meals, snacks, and drinks, but also a multifunctional venue with social attributes, even a community activity center enhancing neighborly interaction.


项目位于COSMO商业综合体内,覆盖商场的3F-5F,在4F公共户外平台处以篮球场与财富中心住宅隔开,作为COSMO-INNERCO的设计延伸, 独特的选址注定CO#NER不仅是个全时段供应餐食、小吃、饮品的餐饮空间,更是一个兼具社交属性的多功能场所,甚至是增强邻里互动的社区活动中心。
The project is located within the COSMO commercial complex, As an extension of the COSMO-INNERCO design, its unique location determines that CO#NER is not only a dining space providing full-time meals, snacks, and drinks, but also a multifunctional venue with social attributes, even a community activity center enhancing neighborly interaction.


CO是COSMO旗下的子品牌抬头,也有合作的意思。CO#NER谐音CORNER,”# ” 这个符号象征空间里被划分的若干小空间,由多种业态组合成的一个为大家提供社交、办公、餐饮的城市角落。
CO is a sub-brand of COSMO, which also stands for collaboration. The homonym of CO#NER is CORNER, with # symbolizing several divided small spaces in the area, combines various businesses to create an urban corner providing social, office, and dining options for everyone.




CO#NER的售卖形式以模块化的“档口”为主,结合POP UP快闪店铺,持续且多变的结构,旨在为顾客提供更丰富,更多样的用餐体验。“食堂“形式的座位,孩童绘画的笔触和手写字混合排版的视觉系统,让用餐的氛围更轻松自在。
CO#NERs selling format is mainly modular stalls combined with POP UP stores, offering a constant yet varied structure to provide customers with a richer and more diverse dining experience. The canteen-style seating, mixed with childrens paintings and handwritten fonts in the visual system, creates a more relaxed dining atmosphere.






位于四楼的公共户外平台是项目最特殊的元素。在改造的过程中我们多次与业主沟通,希望通过对原有平台的改造,缓和商场与住宅之间疏离紧张的状态。将商场原有封闭的砖墙,替换为玻璃幕墙;内退部分商场空间作为户外休息区域;翻新原老旧的篮球场。不仅扩大了公共空间的面积,凸显其公共属性,同时让户外环境及户外活动自然地融入到商场中去,让商场与居民真正能够互惠互融。
The 4th-floor public outdoor platform is the most unique element of the project. During the renovation, we repeatedly communicated with the owners, aiming to alleviate the estranged and tense relationship between the mall and the residential area through the transformation of the original platform. We replaced the original brick walls of the mall with glass curtain walls, retreated part of the mall space to create an outdoor resting area, and renovated the old basketball court. This not only expanded the area of the public space and highlighted its public nature, but also naturally integrated the outdoor environment and activities into the mall, enabling the mall and residents to truly benefit from each other.













我们尽可能地保留了原建筑的结构,并将其梁柱裸露出来作为装饰的一部分,自然粗粝的材料与施工过程中一些未完成的状态共同来营造空间想要表达的松弛感,用不那么“精致”甚至市井气的表现来重构商场与顾客之间的心理距离,控制成本的同时,也让吃饭,办公的氛围,变得更轻松惬意。
We preserved the original structure of the building as much as possible and exposed its beams and columns as part of the decoration. The natural and rough materials, combined with some unfinished states during the construction process, jointly created a sense of relaxation in the space. By using a less refined or even street-style approach, we reconstructed the psychological distance between the mall and customers, making the dining and working atmosphere more relaxed and enjoyable while controlling costs.














部分隔断与海报都选用了快拆的形式,针对不同品牌的不同需求,灵活地改变空间的分割和活动氛围。
Some of the partitions and posters have been chosen in the form of quick release, which flexibly changes the division of space and the atmosphere of activities for the different needs of different brands.


































CO#NER的导视设计是其空间设计的重要组成部分,其中黄色的指示牌与清晰的指示标识帮助顾客轻松地找到他们需要的设施或服务。另一方面贯穿整个空间的立面导视装饰,同样利用孩童插画与手写字,充满趣味性地使人们在使用导视系统时感受到轻松愉快的氛围,同时也使空间设计与导视系统形成一个整体,增强了空间与品牌的整体感。
The illustration and typography design incorporate childlike drawingstrokes and handwritten fonts to create an atmosphere that isliaht-hearted vet playful. This allows individuals to enjoy pleasantdining and shopping experiences while alleviating the stress of urbanwork pressures and fatigue from daily life.

















平面图


剖面图


面图
项目名称|
CO#NER
项目地址|四川|成都
项目面积|室内1850㎡;室外458㎡
完工时间|2024年
设计机构|MOJO STUDIO
邱天、卿辉豪
设计团队
视觉设计|鲍BAO、点点
|NICK、光羽
项目摄影|形在建筑空间摄影-贺川



MOJO STUDIO(魔角)成立于2012年,拥有包括空间设计、平面设计、产品设计、多媒体交互、策展及装置设计等多专业设计团队,致力于将可能性及挑战精神注入不同的设计载体,持续对创造力、实验性研究保持好奇心,并专注于多文化的挖掘探究。团队协作往往从不同的设计专业角度出发,经历对抗-协调-平衡-融合,最终令项目获得多方面的、更完整的并具有独一性的表达。







MOJO STUDIO






MOJO STUDIO






MOJO STUDIO× MUCHA































