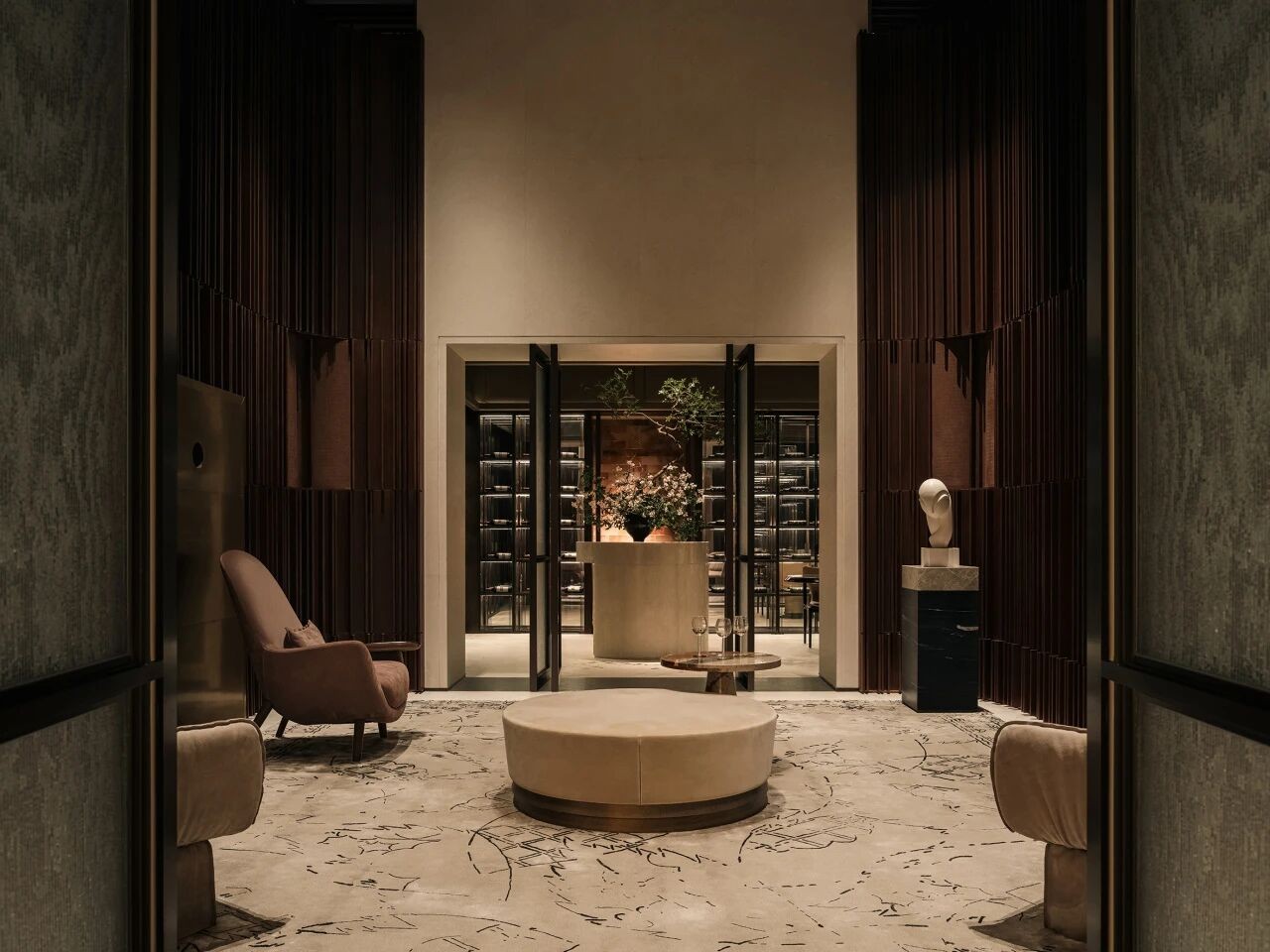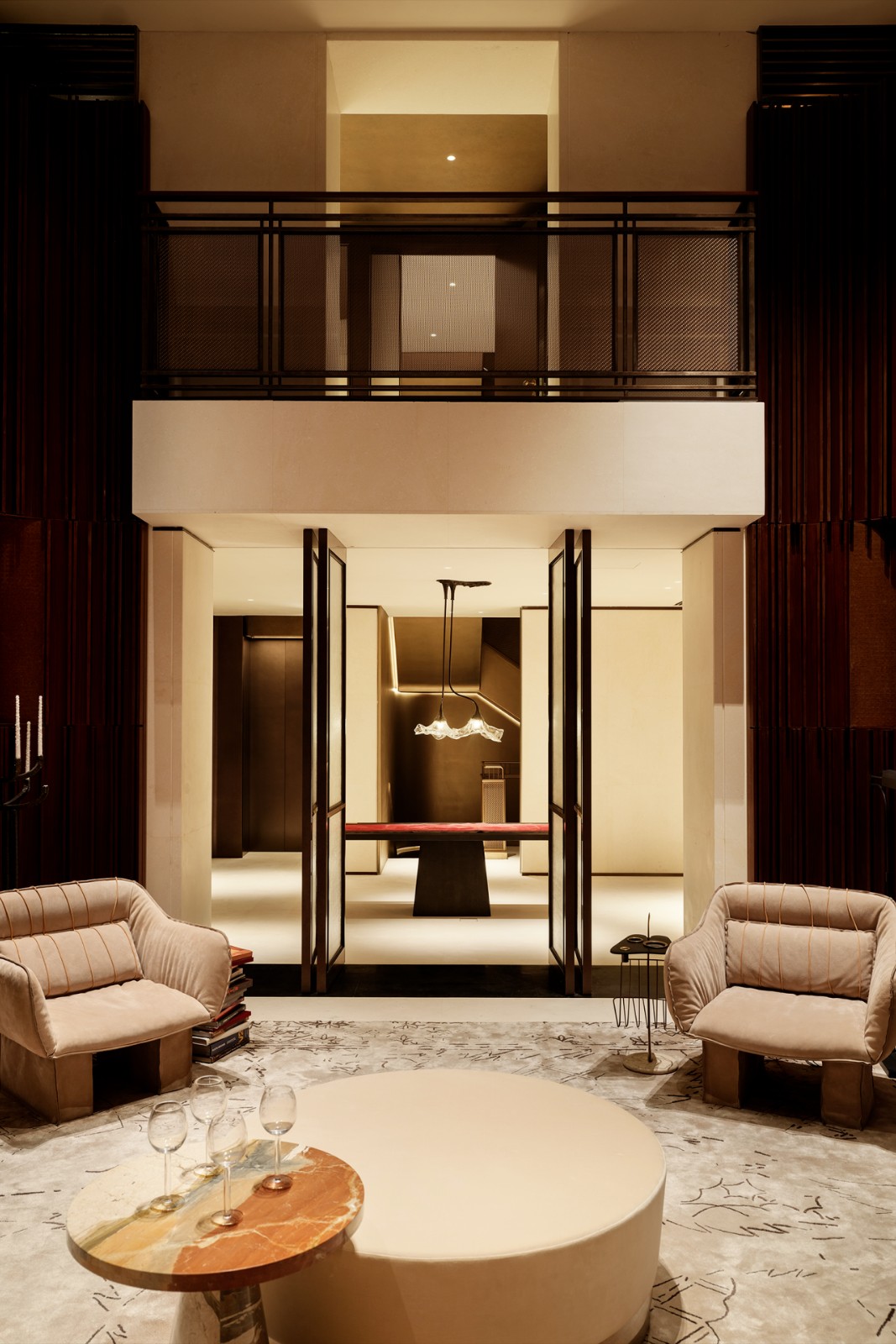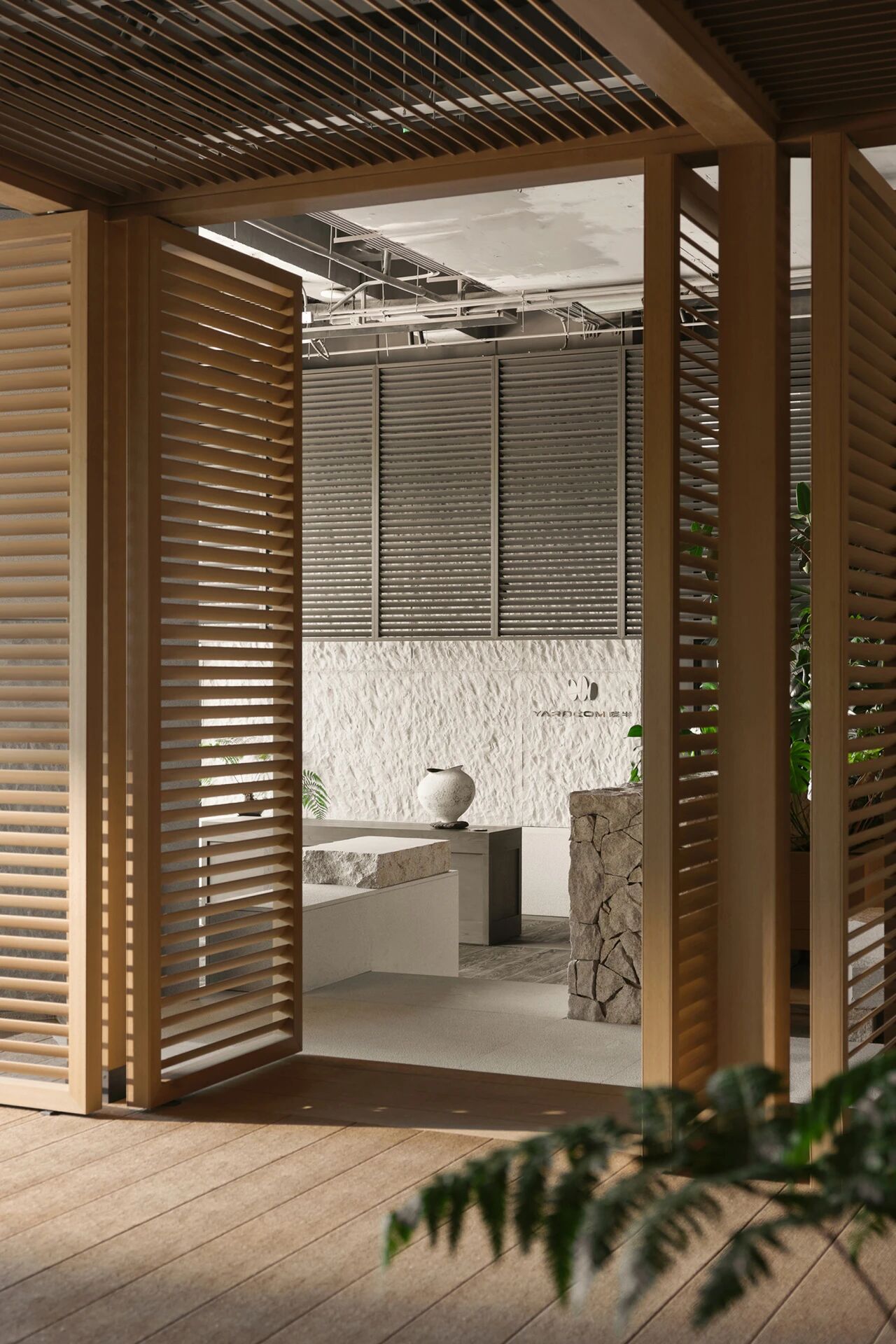无间新作丨光阴礼赞,潜居之诗 首
2024-07-10 14:35
在繁华的上海滩,每一块砖瓦都承载着岁月的痕迹,每一条街道都诉说着时代的故事。
对于居住在城市中的居民来说,城市的建筑与街道不仅是日常生活的背景,更是个人记忆的载体,随着时间的推移,这些记忆汇聚成了城市的历史与文化。石库
门作为上海东西方文化交融的象征,它特有的城市面貌及其蕴含的生活方式,深刻反映了上海近现代城市的发展轨迹。无间设计,这一立足于上海、深刻理解本地生活的设计团队,将东方的韵味融入日常生活,打造出更加丰富多彩的生活场景,使得昔日繁华的巷弄时光似乎近在咫尺。
运用摩登东方的设计手法,重新解读当代居住理念,构建出一个充满诗意的居住空间。
For residents living in the city, the buildings and streets of the city are not only the background of daily life, but also the carriers of personal memories. As time goes by, these memories converge into the history and culture of the city. As a symbol of the integration of Eastern and Western cultures in Shanghai, Shikumens unique urban appearance and its implied lifestyle profoundly reflect the development track of Shanghais modern cities. Wuxiang Design, a design team based in Shanghai with a deep understanding of local life, integrates Oriental charm into daily life to create a more colorful life scene, making the bustling alleys of the past seem close at hand. Modern Oriental design techniques are used to re-interpret contemporary living concepts and build a living space full of poetry.
Shikumen: Change and Constaney
石库门不仅是一种建筑形式,更是一个凝聚着浓厚邻里情谊和持久生命力的社区空间。诺伯格·舒尔茨在其著作《场所精神:迈向建筑现象学》中,从存在主义的角度剖析了“场所”的核心意义:若空间仅仅独立存在,并未与人活动相联系,那么它只是一个功能性的容器。只有当人们选择在某个特定的空间内驻足,并在心中引发共鸣时,这个空间才真正升华为具有意义的“场所”。石库门在很大程度上,已经演变成了上海人记忆的具体体现和空间化的象征。
Shikumen is not only an architectural form, but also a community space with strong neighborhood friendship and lasting vitality. In his book The Spirit of Place: Towards the Phenomenology of Architecture, Norberg Schulz analyzes the core meaning of place from an existential perspective: if space only exists independently and is not connected with human activities, then it is only a functional container. It is only when people choose to stop in a particular space and resonate in their hearts that the space truly sublimates into a meaningful place. To a large extent, Shikumen has evolved into a concrete embodiment of the memory of Shanghai people and a symbol of space.
当漫游(Dérive)其中,空间不再是冰冷的几何构图,而是转化为漫游经历的核心,突显个人情感与空间、时间的互动。不过,上海的里弄建筑体现了双重特性。一方面,石库门内狭小幽暗、布局杂乱的环境导致了空间界限的困扰;另一方面,居住在其中的人却能在这种拥挤中体会到邻里间的紧密联系。为此,无间设计针对里弄生活中既有的亲密感和边界感进行了思考,重新调整了室内外空间的衔接方式,使客餐厅区域展现出宽敞开阔的氛围,将传统石库门建筑中正厅—天井—偏厅的空间序列进行现代化的再创作,同时也延续了老上海的地域记忆。
While drifting (Dérive) through it, space becomes the essence of the experience, emphasizing the interplay between personal emotions, space, and time. Shanghais Liong architecture reflects this duality. The confined, dim, and bustling Shikumen setting blurs spatial boundaries, yet fosters strong neighborly bonds. Wujian Design respects these intimate and defined aspects of lane living, reconfiguring indoor-outdoor connections to create a spacious and inviting dining area. They modernize the traditional main hall - patio - side hall layout of Shikumen, preserving the nostalgic essence of old Shanghai.
轻轻一推门,步入玄关,视野顿时开阔,客厅与庭院无缝融合,相互贯通,空间和谐共存。顶部优雅的拉梅弧线与下方布局共同营造出一种“天圆地方”的宽广空间感。无间「海上」系列的主沙发位于客厅核心,月白与黛蓝的搭配巧妙呼应了空间中的大型漆艺桌案。同样由无间设计定制的泼墨地毯,为整个地面空间增添了无限诗意。坐在案前阅读或品鉴古物,背后悬挂着的《无题》画作与地面泼墨图案相互映衬,让居住者沉浸在宁静自由的东方艺术氛围中,感受着闲适与安逸。在这万千景象中,恰到好处地保留了一抹空白。
Stepping through the entrance, the expansive view reveals a unified living room and courtyard. The ceilings graceful arc mirrors the floor plan, evoking a sense of spaciousness. The central sofa, part of the WUJIAN Sea series, echoes the color scheme of the grand lacquer table. A bespoke splash ink carpet infuses the space with poetic charm. An untitled artwork hangs behind the desk, complementing the ink patterns below, creating an atmosphere of tranquil Eastern artistry. Amidst the rich details, a deliberate void offers balance.
凝视细看,黄铜蚀刻台面的肌理变化不息,与桌上造型有致的木雕摆件呼合相应,暗生趣味。
Staring carefully, the texture of the brass etched table surface changes continuously, corresponding to the wooden carving on the table, and the dark interest.
客厅与餐室融合为一体,暖黄的大理石餐桌配以白橡木染深制成的座椅,冷暖相宜。桌上瓜果花卉安静地存在。开放式的设计消解了边界,让情感的联结成为自然的日常。
The living room and dining room are integrated into one, and the warm yellow marble dining table is paired with the seating made of white oak, which is suitable for warm and cold. Fruits and flowers quietly exist on the table. The open design dissolves boundaries and makes emotional connections natural and everyday.
穿过餐厅的长廊,便抵达了茶室,这是整座宅院中一处凝聚东方神韵的精致角落。面向窗户坐下,泡一壶香茗细细品味,窗外的景色如画般映入眼帘,案头绽放着淡粉色花蕾,杯中的茶水轻柔荡漾,桌上摆放着书法练习帖和洁白的瓷制茶壶,流露出一种简约而古雅的美感。这样的生活,正是所谓的闲适文人所追求的境界。
Through the corridor from the restaurant, you can reach the tea room, which is a finishing touch of the Middle Eastern artistic conception of the whole house. Sitting in front of the window, cooking tea and tasting tea, the beautiful shadows outside the window intersect, the small powder of the flower core on the case and the tea liquid phase in the circulation of the cup Qinqin, and see the ink pen on the table, white glaze teapot, there is a thin and simple beauty. Thats all there is to it.
阳光斜洒入窗,温柔地抚摸在质感细腻的玉石马赛克墙壁上,留下一条清晰的分界线。深色的木质屏风与其交错,宛如在一室之内也能感受到日夜更迭。正如古人所说,“舜之居深山之中,与木石居”,以玉石替代普通石头,人与木石共存,这体现了东方居住哲学的自然与纯粹。炉边茶烟缭绕,如同山林间的晨雾缓缓升腾。中国园林注重造景即“造境”的艺术,以此为乐。“扫雪撼庭梅,烹茶折槛竹”,正是这样一种风雅的景致。无间设计,凭借对空间的创意构思和对文化底蕴的深入探究,将东方生活美学注入现代生活,塑造了一种适合当代人的独特生活方式。
Natural light sloped through the window, casting a stark shadow on the warm jade Mosaic walls, and the graphite-colored wooden screens overlaped with it, as if the morning and night had changed in a room. Shun lived deep in the mountains, with wood and stone, with jade as stone, people living between wood and stone, is the most natural and true Oriental residential wisdom. The tea on the stove was curling up like morning mist in the forest. Chinese gardens pay attention to the creation of scenery, such as creating the environment, so it is happy. Sweeping the snow to shake the plum garden, cooking tea to break the sills of bamboo, is such a elegant scenery. Wuxiang design, through the imagination of space and the study of cultural accumulation, integrates the Oriental life aesthetics into the current daily life, forming a unique way of life that conforms to the habits of contemporary people.
揭示旧时上海生活的解构,每个空间都不应被狭隘定义,让每处皆宜一日居停;各种兴趣皆可寻觅栖身之所。是海派记忆中对考究的坚持,一种对待生活本真的态度,均无需刻意张扬,默然而生。
To reveal the deconstruction of the old Shanghai life, each space should not be narrowly defined, so that every place is suitable for one day; All kinds of interests can find a home. It is the insistence on elegance in the memory of Shanghai School, an attitude towards the truth of life, without deliberately publicizing, silently born.
负一层的主要空间由沙龙和酒吧区构成。开放式的吧台中,灰色玛瑙般的大理石面斑驳似海浪,柜墙上流金的酒液散发着柔和的光,给人恰好的温度。整个洽谈空间典雅而不失深沉气度,低调而奢华。
The main space on the lower level is composed of the salon and bar area. In the open bar, the gray agate marble surface is mottled like the waves, and the golden liquor on the cabinet wall radiates a soft light, giving people the right temperature. The whole negotiation space is elegant without losing deep bearing, low-key and luxurious.
沙龙的某处通往主人的私人音乐厅,穿越稍显隐蔽的入口,目光自然而然地被吸引至《看》这幅岩彩画上。画布上的笔触与色彩交织出无限的想象力,标志着一个充满精神内涵的空间的启程。步入音乐厅后,空间立刻变得开阔起来。耳畔流淌着的旋律,仿佛是夜幕下的宁静之音。在温暖的光线下,夏威夷民谣Aloha Oe的旋律如同治愈心灵的良药,营造出轻松愉快的气氛。正如歌德与黑格尔所言——音乐是流动的建筑,而建筑则是凝固的音乐。
From the salon, a discreet entrance leads to the owners music room, where soothing music and warm lighting create an inviting atmosphere, echoing the idea that Goethe and Hegel once said, Music is a flowing building, and architecture is frozen music.
麂色沙发之后是一个半开放的博物馆空间,浅色的布面沙发,温暖的壁炉,配上充满复古情调的玉色茶几和金属烛台,是独处阅读、三五知己浅酌闲谈的最佳私密空间,空气中淡淡的熏香味松弛而宁静。
Beyond the taupe sofa is a semi-open museum space, a cozy spot for reading or chatting with friends. Vintage decor and a subtle incense scent add to its charm.
顺着私人藏品空间往右手边走,是一间彰显收藏品味与涵养的小型美术馆。右侧的洞口允许光线的进入,与室内浅色的装饰背景浓淡得宜,颇得神性,将观者引入艺术的维度,如同进入维米尔画作中的私人世界。整个负一层空间亦是一件艺术品,完整而自由,充满了流动性。在无间设计的引导下,艺术品、陈设构件与环境,不再束缚于室内概念的局限性,转而形成一个精神的所在。
To the right in the museum is a tasteful, well-lit art gallery, inviting viewers into an artistic dimension akin to a Vermeer painting. The entire basement is an artistic, free-flowing space under W.DESIGNs guidance, where artworks and furnishings transcend indoor boundaries, forming a spiritual realm.
拾级而上,暂别了社交场合的喧嚣与人声,便来到了二层和三层更为生活化的居住空间。其中,二楼家庭室面窗而设,以浅色木调为主,辅以金属及陶艺陈设。在开放明亮的同时,融入旧时光里的书卷气息。或坐或临窗而立,屋外上海老宅的景色在郁郁葱葱间尽收获于眼底,日子的步调似乎也慢了起来。
As you go up, the second and third floors offer a cozy residential retreat. The second-floor family room is bathed in natural light and features a calming wood theme with artistic accents. Here, you can enjoy a view of old Shanghai houses amid greenery, creating a serene atmosphere.
The guest room and juniors bedroom on the second floor are equally inviting and comfortable, exuding a warm and gentle ambiance.
落地门窗的设计很好地保证了采光的充足,大理石台阶适宜地过渡室内与室外,赋予了生活的层次。
Floor-to-ceiling windows offer abundant natural light, and marble steps seamlessly bridge indoor and outdoor spaces, enhancing the living environment.
沿阶步入三层,进入独属于主人的居室。作为转换空间的前厅,连接着一侧的大衣帽间和另一侧的主卧室。晨光初照,视线穿过中间的前厅,瞥见衣帽间中那一瞬掠过的身影。光影的碎片中,弥漫着幸福而慵懒的诗意。衣帽间的两侧还分别置有安宁享受的汤屋,以及功能完备的化妆厢。
On the third floor, youll find the exclusive space for the homeowners. The foyer connects to a spacious walk-in closet and the master bedroom, with glimpses of morning light adding a touch of charm. Adjacent are a serene bathing area and a fully-equipped dressing room.
漫步在主卧室前厅,金箔饰面的顶灯几经徊转,悬垂着折射出光,恰好投影在大理石桌面上悠悠绽放的芬馥与净色瓷制品上。无间「海上」系列大漆圆桌案脚错落有致,有条不紊地在浅色地面上落下笔墨。屋内一隅的迷你吧为主人睡前小酌一杯,共享愉快的亲密时光,提供了安静的所在。
In the master bedroom foyer, a gold-leafed ceiling light casts a gentle glow on the marble tabletop and porcelain items. The Haishang lacquered round table adds elegance to the space. A mini pub in the corner provides a cozy spot for the homeowners to enjoy a nightcap together.
主卧的空间柔和致雅,嵌以独特的牛皮地板,当步入其中,皮革温润的触感立刻沁入内心。光透窗棂,一室温柔,宁静恬淡的意味中散发出温度。深色床品和家具点缀其间,不经意地透出屋主人的沉淀和品味,将一切回归至“居”的原点。自下而上,住宅空间的主材料完成了“大理石—木制材料—皮革”的过渡,光线上亦从暗转向明,再转向暗,意味着房屋的功能由“私人聚会—家人相会—生活休憩”的转变。色调上,亦随着空间的功能而变化温度,使整个住所形成了一个有机的、会呼吸的整体。
The master bedroom offers a soothing and elegant atmosphere with unique leather flooring. The space seamlessly transitions from marble to wood to leather, and the lighting shifts to match the evolving functions from private gatherings to family reunions to leisurely living. This organic design creates a harmonious and inviting home.
“独无外物牵,遂此幽居情。微雨夜来过,不知春草生。” 东西方的生活方式,古老与现代,在光阴的点滴中凝汇,借由“摩登东方”的设计语言再现在石库门的一院一落、一宅一邸,耳语着新的生活启示。作为北外滩首幅历史风貌纯别墅地块,弘安里不仅为层峯人士提供便利的生活环境,更为在繁华中幽居,独享诗意住宅,提供了一种难得的可能性。
Modern Oriental design language reinterprets the blend of Eastern and Western lifestyles, ancient and contemporary, in Shanghais traditional shikumen buildings, offering fresh life insights. Hong An Li, the North Bunds first preserved villa estate, offers urban elites a convenient lifestyle and a unique opportunity to enjoy a tranquil, poetic residence amidst the bustling city.
W.DESIGN无间设计,由著名设计师、策展人吴滨Wu Bin创立,隶属于WS世尊集团与旗下 WS SPACE 無集、WEIMO 未墨、HAI SHANG 海上等设计与生活方式品牌共同探索当下生活方式与美学。多年来,W.DESIGN 无间设计始终以中国传统文化为土壤、立足当下,致力于生活观念的启迪,以及对未来的洞察与尝试,由此开创出独一无二的“摩登东方”设计语言。无间设计是时代的思考者,以自迭代和再创新的源生力量,深远影响中国设计与国际生活方式。
W.DESIGN 无间设计拥有一批国际化视野团队,形成建筑、室内、软装、产品设计于一体的专业体系,专注为空间赋予独一价值。已与中国 TOP50 房地产、酒店及文旅文创项目等品牌达成战略合作,不止是呈现独到设计,更是结合品牌、商业、人群及定位需求,提供全考量、定制化的解决方案。
采集分享
 举报
举报
吴滨
上海无间建筑设计有限公司//地级市
72 作品/
0
人气
别默默的看了,快登录帮我评论一下吧!:)
注册
登录
更多评论
相关文章
-

描边风设计中,最容易犯的8种问题分析
2018年走过了四分之一,LOGO设计趋势也清晰了LOGO设计
-

描边风设计中,最容易犯的8种问题分析
2018年走过了四分之一,LOGO设计趋势也清晰了LOGO设计
-

描边风设计中,最容易犯的8种问题分析
2018年走过了四分之一,LOGO设计趋势也清晰了LOGO设计

















































































































