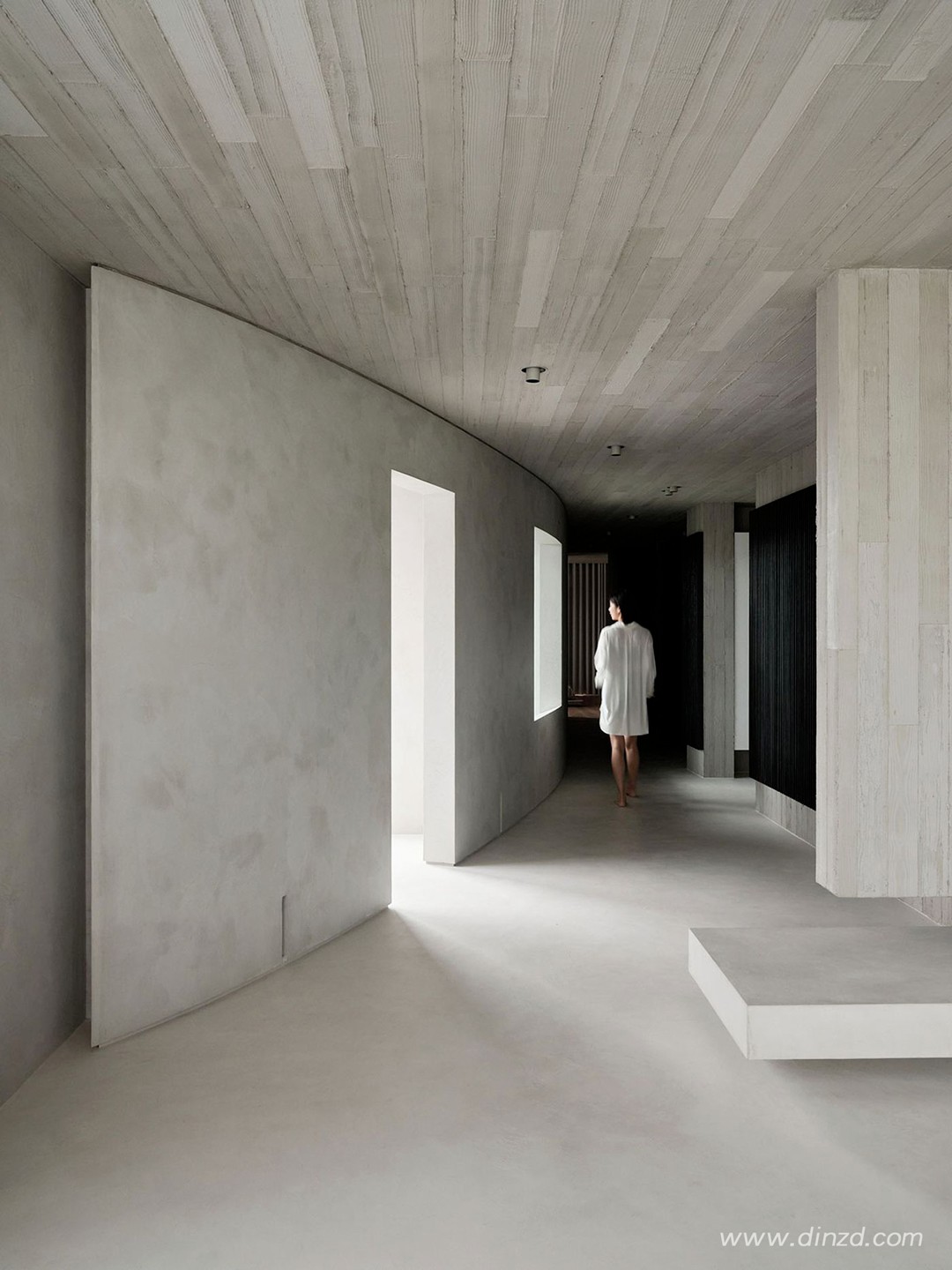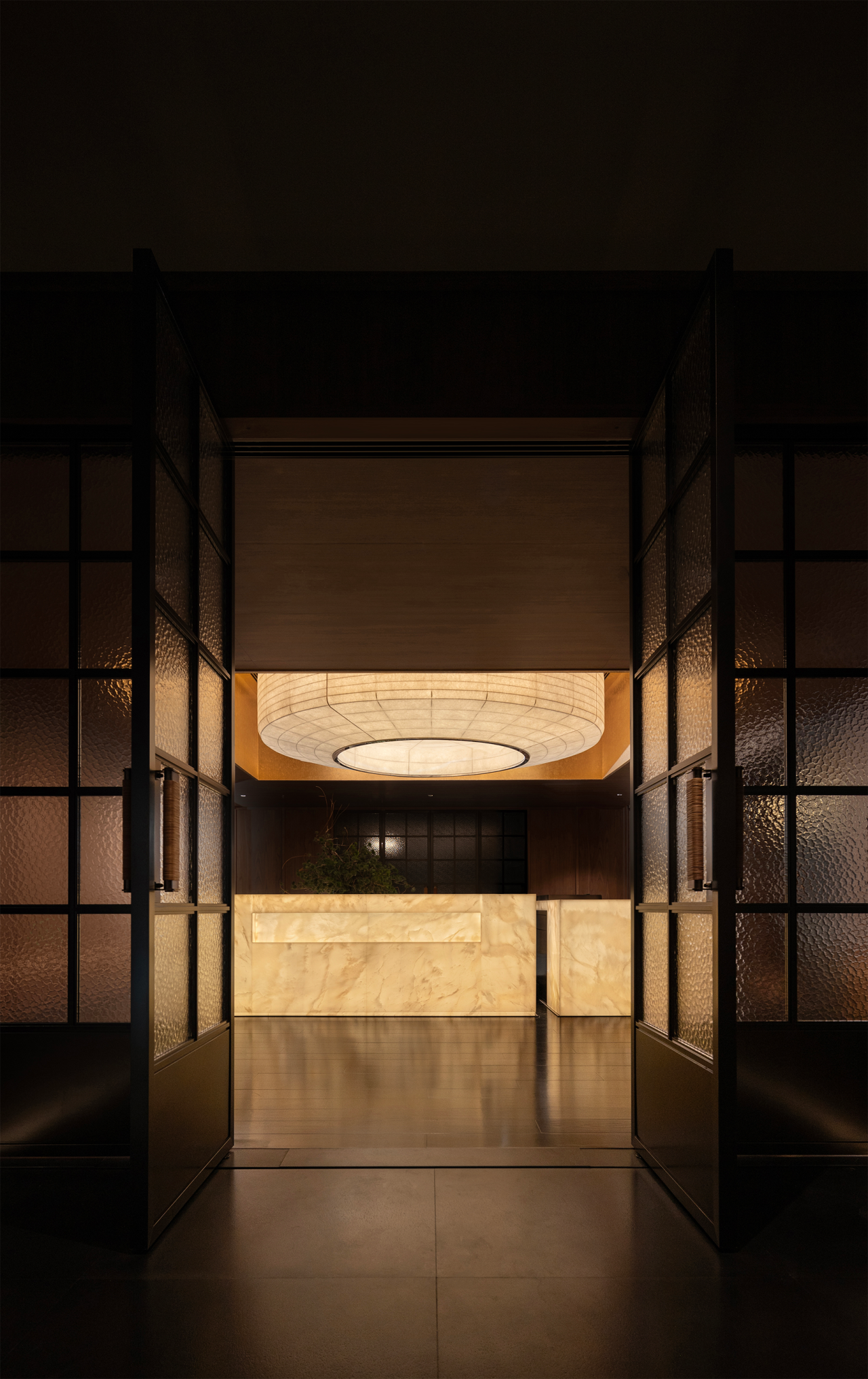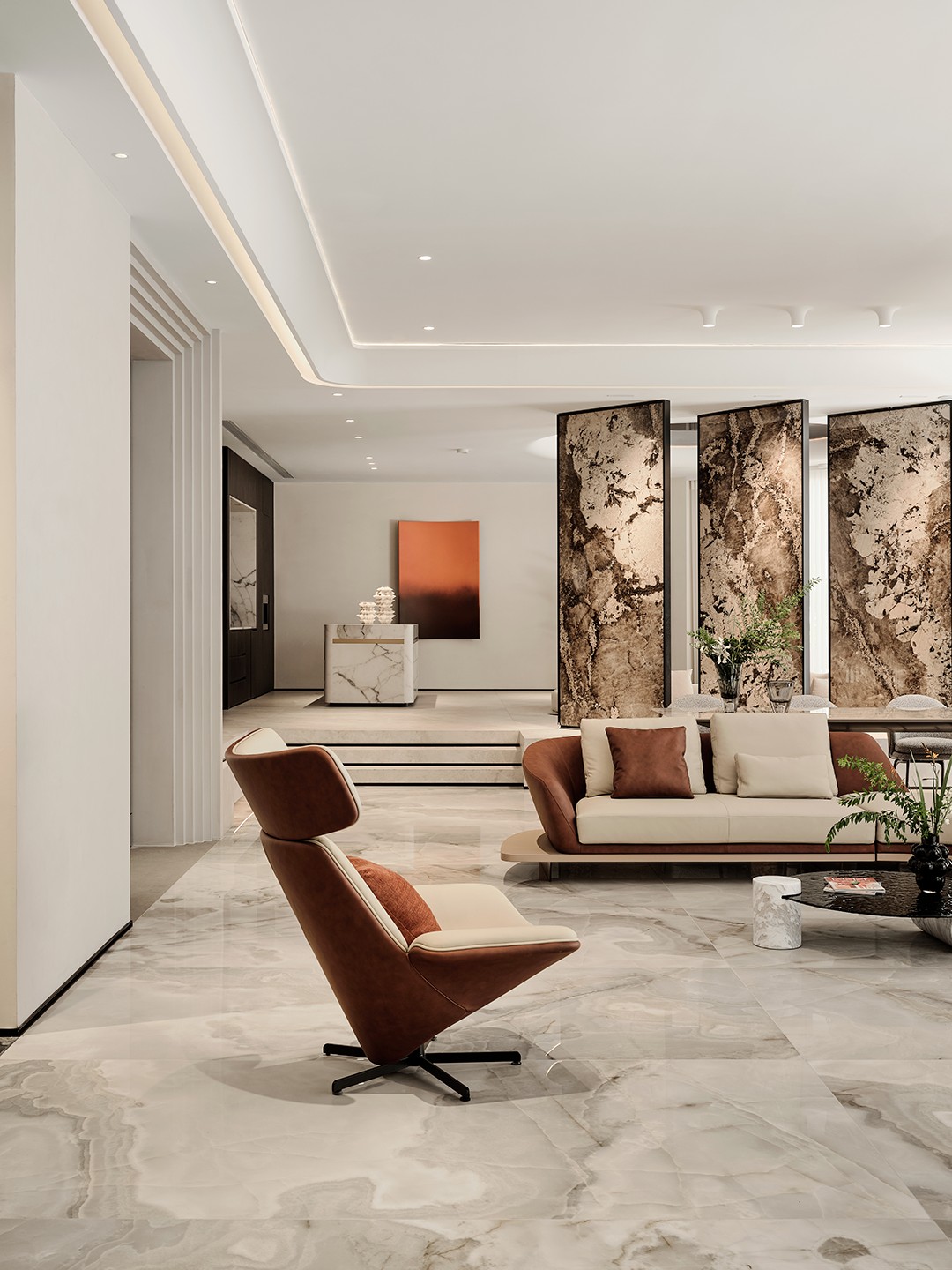Leeton Pointon新作丨日常映照 首
2024-07-09 22:48


Leeton Pointon Architects
Michael Leeton
Leeton Pointon Architects is an Australian design studio founded in Melbourne by designer Michael Leeton to pursue excellence in design production and explore the potential of architecture. Whether rural, beach resort or urban, the studio will be tailored to the clients actual needs, budget, combined with site conditions, to create a tailored residential environment for them, creating a modern minimalist poetic romance.


Luna House
柔和与宁静
Luna
住宅位于墨尔本东南部郊区一片绿荫之地,以有机的和雕塑般的形式吸引着人们的视线,同时还有着许多难以直观发现的可持续性的一体化设计方法。建筑内部,室内外紧密地联系、互动,营造了令人感动的宁静与柔和氛围,并使其贯穿于整个空间之中。
Located on a leafy plot of land in Melbournes south-eastern suburbs, Luna houses appeal to the eye with organic and sculptural forms, as well as an integrated approach to sustainable design that is difficult to visualize. Inside the building, the interior and exterior are closely linked and interacted, creating a moving calm and soft atmosphere that permeates the entire space.












凭借玻璃的通透性,开放式的起居空间让一楼庭院成为了室内的自然背景。亚麻薄纱窗帘和树枝屏风将柔和斑驳的光线引入,增加私密性的同时,又不会将室内外完全隔开,给人流动之感,有利于远离日常的喧嚣。二楼为私人区域,设置了父母房、儿童房和公共生活区,互相之间彼此联系,但又满足独处的需求。
With the transparency of the glass, the open-plan living space allows the courtyard on the ground floor to become a natural backdrop for the interior. Linen tulle curtains and tree branch screens bring in soft dappled light, adding privacy without completely separating the interior from the outside, giving a sense of flow and helping to escape the hustle and bustle of everyday life. The second floor is a private area with parents rooms, childrens rooms and common living areas, which are connected to each other but satisfy the need for solitude.


















Palm House
可持续性
Leeton Pointon Architects
重新改造并扩建了这座始建于20世纪40年代的战后住宅,同时为其注入当代气息。融合过去与现在,在活泼有趣与满足住宅所必需功能的可持续性之间达到和谐的平衡。原有的前厅经过改造之后,可由一条连接走廊通向后部增建的部分;鲜艳的色调和曲线元素,使空间变得灵动,并与周围的景观相连,焕然一新。
Leeton Pointon Architects has remodeled and extended this post-war house, originally built in the 1940s, while bringing a contemporary touch to it. Blending the past and the present, it achieves a harmonious balance between liveliness and fun while meeting the sustainability of the houses essential functions. The original vestibule was modified to allow access to the rear addition through a connecting corridor; The bright colors and curved elements make the space lively and connect with the surrounding landscape.






















新的屋顶被想象成一间花房,向外延伸到玻璃之外,起到遮蔽阳光和调节内部热量的作用;推开窗户则可以引入自然之风,也由此强化了每个新的元素无不在积极回应环保意识。考虑到住宅的日常使用与消耗,采用优质的玻璃材料、太阳能设施和集水系统的组合有助于实现可持续
性的生态理念。
The new roof is imagined as a greenhouse that extends out beyond the glass to shield the sun and regulate the heat inside; Opening the Windows brings in the wind of nature, thus reinforcing the environmental awareness that each new element is actively responding to. Considering the daily use and consumption of the house, the combination of high-quality glass materials, solar facilities and water collection systems contributes to the ecological concept of sustainability.
















图片版权 Copyright :Leeton Pointon































