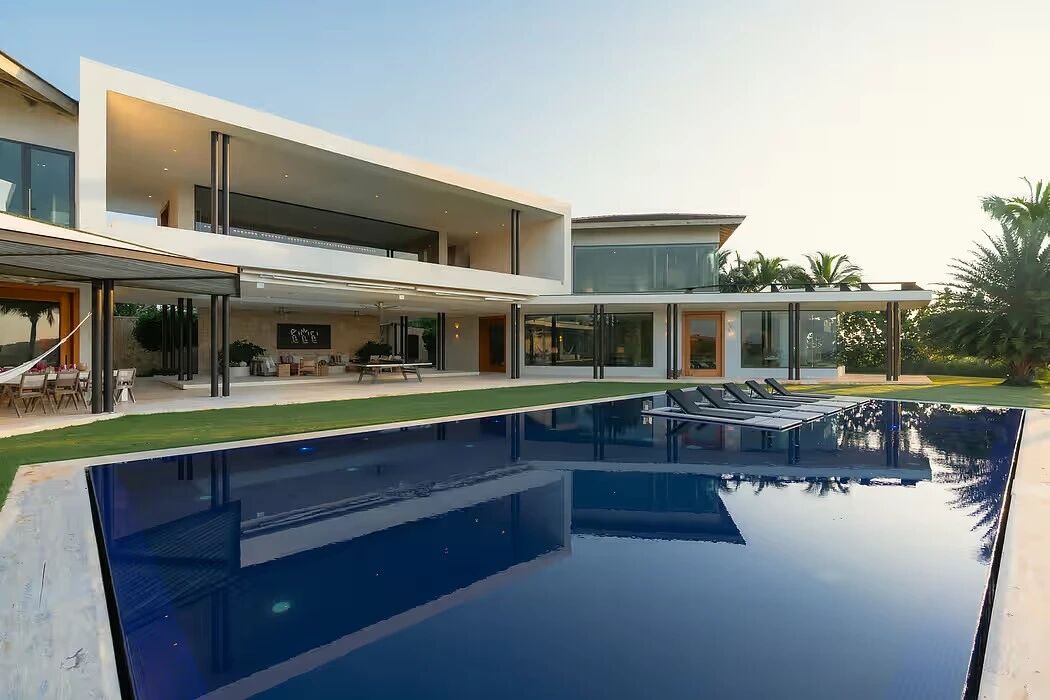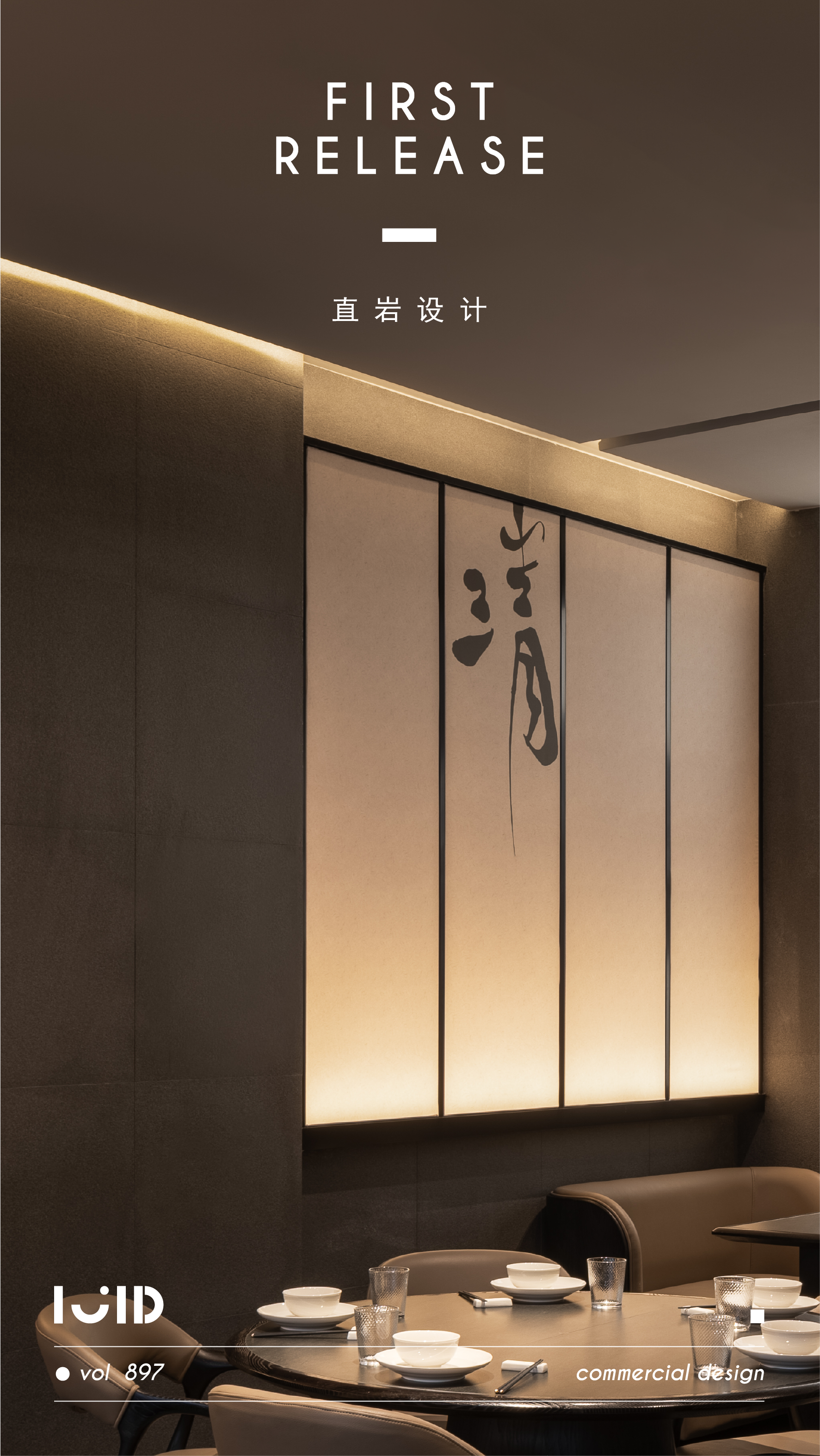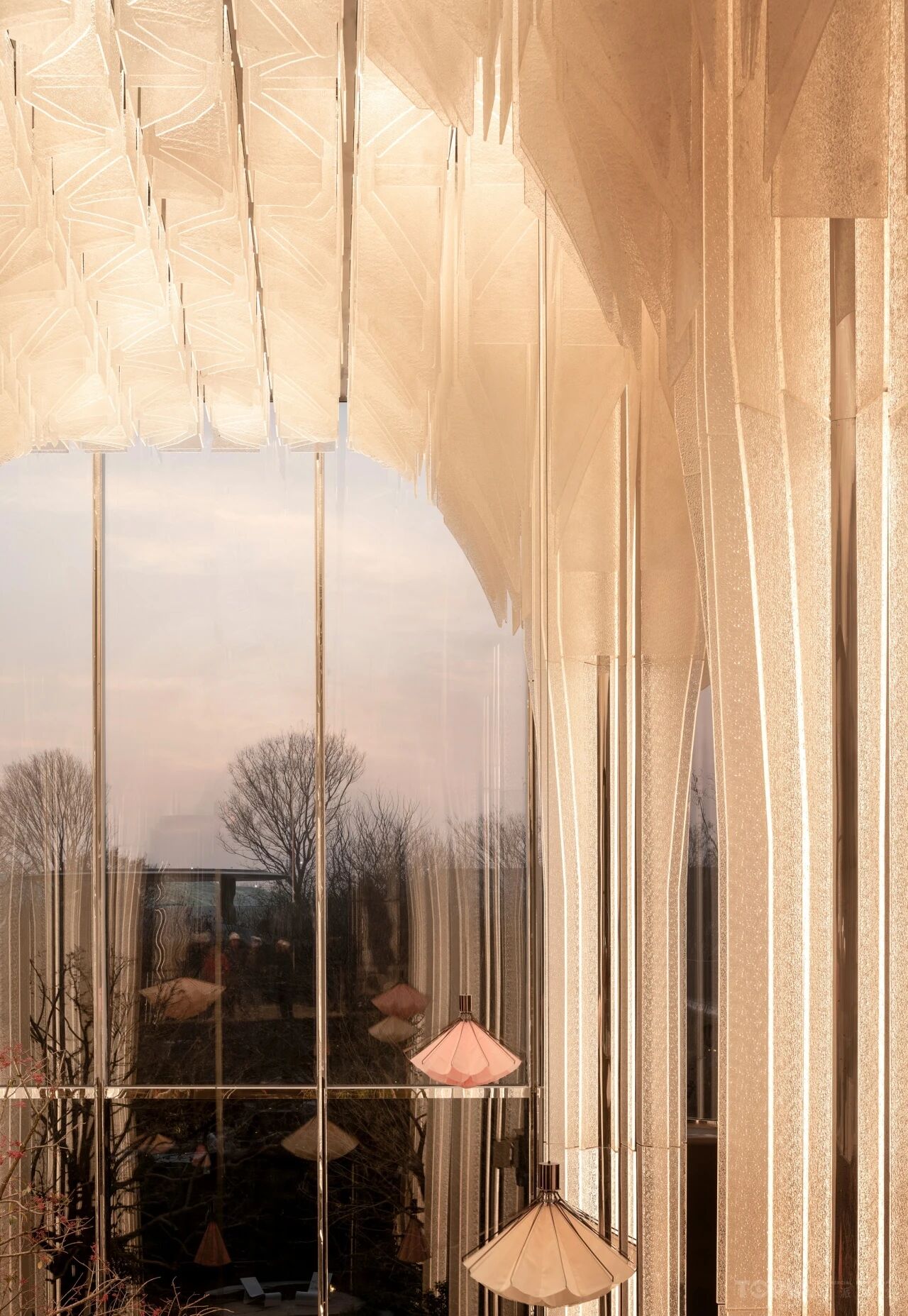爱设计,爱生活,做生活的艺术家 首
2024-07-09 13:46
The client is a young family living in the heart of Bondi Beach. They were eager for their home to be a peaceful retreat from the bustling streets and crowded beaches. In response, we aimed to craft a calm, coastal oasis catering to the daily needs of a family with young children.
The challenge in Bondi’s semi-duplex setup was creating a sense of space and brightness. Even at the entrance—walking in, you’re greeted by a double-height void that’s unexpected for a home this size. We’ve also incorporated curves throughout the design, making the place feel soft and welcoming, vital for a home with young kids.
Because semis share a wall with a neighbour there are no windows for natural light along one side. To maximise natural light we put big windows down the eastern wall, then covered them with sheer s-fold curtains for privacy. And weve created lovely focal points within the house, like the curved fireplace, the big 1500mm wide island and the textured micro cement finish along the entire shared wall.
The bathroom has an elevated simplicity with micro cement walls and beautiful stone—it’s a thick, luxurious Montenegro quartzite. I also used it on the stair in the entrance. The entrance space is so big and it needed a thoughtful detail to link it to the rest of the house, so we created a stone landing and gave it interesting little curves. It makes it feel like a nice formal entryway upstairs.
Tones of blue were carried throughout the project, from a block of Monenegefro Quartzite used as a landing in the apartments entrance stair, to the textured wall in the powder room. The studio also created a double-height space in the entrance to bring more light to the interior. Accents of clay-toned reds and light wood complete the apartment,with light wood cabinetry and a living room outfitted with a mixture of beige textiles.
采集分享
 举报
举报
别默默的看了,快登录帮我评论一下吧!:)
注册
登录
更多评论
相关文章
-

描边风设计中,最容易犯的8种问题分析
2018年走过了四分之一,LOGO设计趋势也清晰了LOGO设计
-

描边风设计中,最容易犯的8种问题分析
2018年走过了四分之一,LOGO设计趋势也清晰了LOGO设计
-

描边风设计中,最容易犯的8种问题分析
2018年走过了四分之一,LOGO设计趋势也清晰了LOGO设计



































































