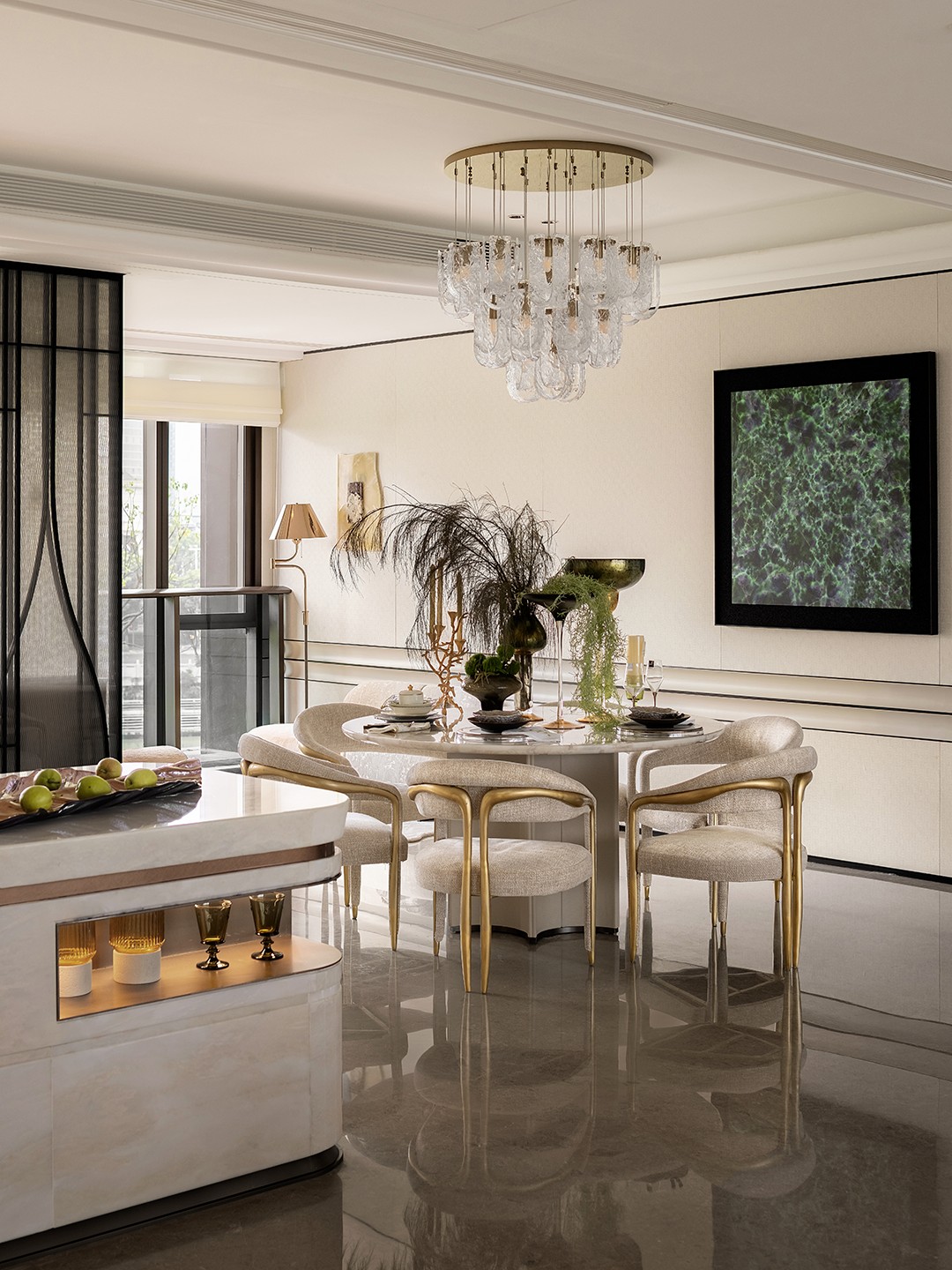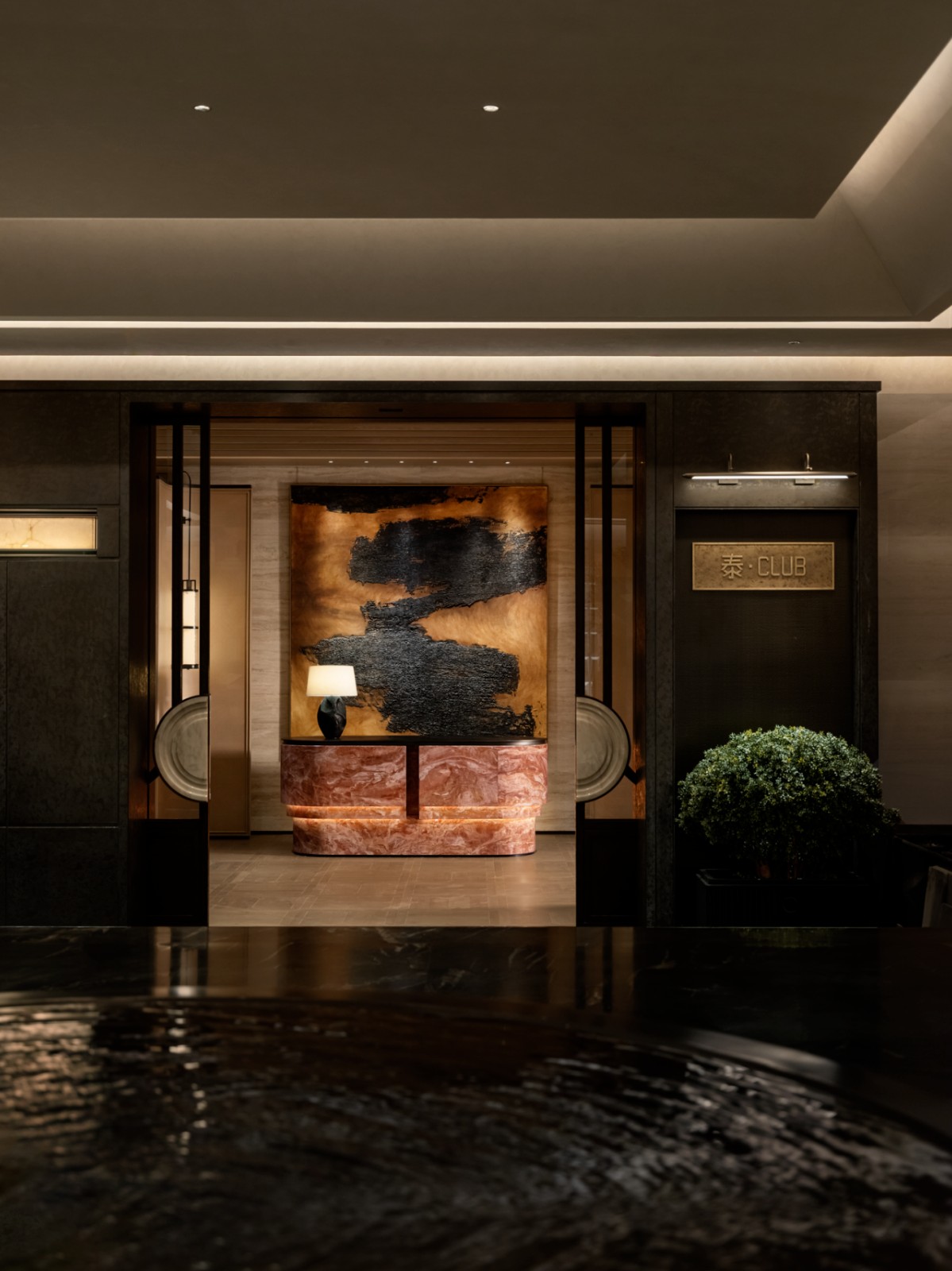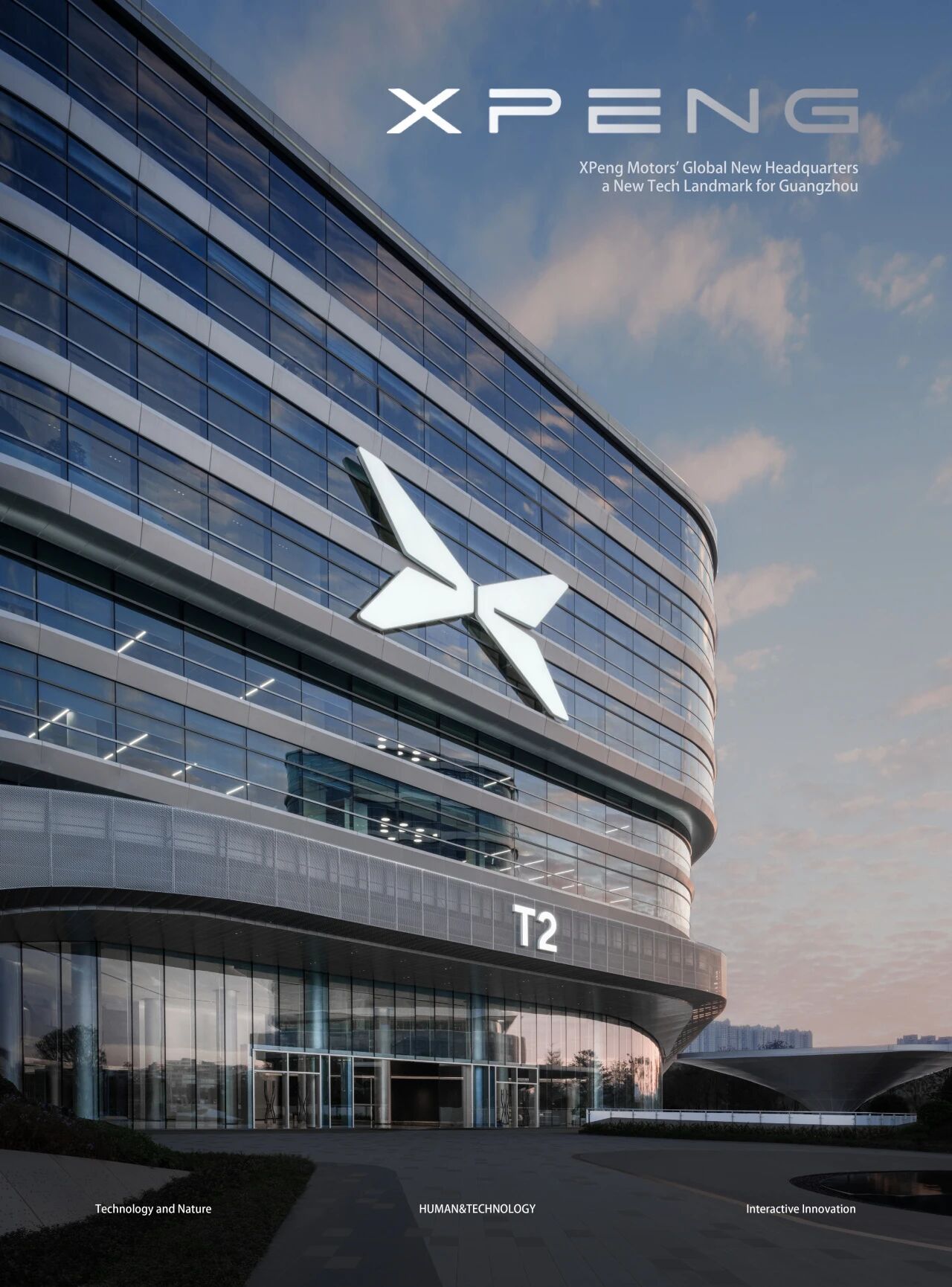CCD 丨银杏摇曳,生命之树的金色密语 首
2024-07-08 13:58


生命之树
以西安古观音襌寺的千年银杏树为原型在向下探寻古都文化根基的同时用建筑和自然结合的方式,将“生命之树”打造成城市生熊和谐共生的绿色建筑。






























公区归家大堂延续商业综合体生命之树的主题,旨在打造充满活力、富有生机的归家体验,通过将银杏树的元素抽象化,融入到空间设计中。
The homecoming Hall in the public area continues the theme of the Tree of Life in the commercial complex, aiming to create a vibrant and vibrant homecoming experience by abstracting the elements of the ginkgo tree into the space design.






公区大堂空间的处理上延续了古城牆雄浑宏伟的神韵,取材盛唐时期的城牆肌理、拱门、天花飞簷线等建筑样式,以现代的手法演绎,蕴含著长安古城文脉,灿若霞光。
The treatment of the lobby space of the public area continues the majestic charm of the ancient city wall, drawing on the wall texture, arch, ceiling cornice line and other architectural styles of the prosperous Tang Dynasty, and deducing with modern techniques, contains the context of the ancient city of Chang an.




专属定制的银杏叶图案纹样运用在公区、户外以及定制的门把手,呼应大唐盛世李世民在西安亲手栽植的银杏树。
The exclusive custom gingko leaf pattern is used in the public area, outdoor and customized door handles, echoing the ginkgo tree planted by Li Shimin in Xi an during the prosperous era of the Tang Dynasty.


透过情境背后的故事,与之搭建起情感的共鸣。
Through the story behind the situation, build emotional resonance with it.




在归家动线的每一个细节裡,以现代设计的手法糅合简约的材质、构筑物的序列感和光影为进入空间的人掠去心中浮躁。
In every detail of the home moving line, modern design techniques are combined with simple materials, the sense of sequence of structures and light and shadow to sweep away the impetuous heart of people entering the space.


自然採光、通风与光影效果,以统一形式建立视觉联繫,解锁绿色基因的视觉性的表达。
Natural lighting, ventilation and light and shadow effects establish visual connections in a unified form and unlock the visual expression of green genes.


空间结构错落有致,多元视角与框景是其显著特色。天花空间与牆体擘画出纹理,增添线条感,为光塑造丰富的形体与层次。
The spatial structure is scattered, with multiple perspectives and framed views as its prominent features. Ceiling Spaces and walls are textured to add a sense of line and create a rich form and level for light.


空间大量运用富有肌理感的艺术漆、自然石材以及仿树纹的液态金属等,搭配绿色植物、花艺以及自然材质的傢俱。
The space uses a lot of textured art paint, natural stone and liquid metal imitation tree pattern, with green plants, flowers and natural material furniture.


与自然相伴相生,没有喧宾夺主,人是生活的主体,交互中自成诗歌。
Accompanied by nature, there is no distraction, people are the main body of life, the interaction of their own poetry.






以先锋时尚、艺术人文与生活格调核心策略,以艺术视角与国际品牌的跨界融合,将现代人文为引串联优雅场景,满足新贵阶层的个性需求与生活审美,重构奢华下的梦幻格调,赋予空间美好想像。
With the core strategy of avant-garde fashion, art, humanity and life style, and the cross-border integration of art perspective and international brands, the modern humanity is used as a link to the elegant scene, to meet the individual needs and life aesthetics of the new rich, to reconstruct the dream style under the luxury, and to give the space a beautiful imagination.




会所的设计强调社交化和去中心化的打造,重建圈层文化和情感连结,满足仪式感和私密性需求。
The design of the club emphasizes the construction of socialization and decentralization, rebuilding the circle culture and emotional connection, and satisfying the needs of ritual and privacy.




会所空间秉持“城市会客厅”概念呈现,採用暖咖色铺叙此间稳重特质。暖灰色的木饰面带来的柔和的光与浅色的烤漆碰撞出古典与现代的韵律。
The club space upholds the concept of urban meeting room and adopts warm coffee color to describe the stable characteristics of this space. The soft light of the warm grey wood finish and the light paint create a classical and modern rhythm.




银杏树叶的装置艺术品为空间播下创意的种子,赋予全新的自由与灵动。
The installation of Ginkgo leaves sows the seeds of creativity for the space, giving a new freedom and agility.


金属的连接细节、浅棕色和古铜呈现出大胆创新,深浅穿插间传递出强烈的品质感。
The connecting details, light browns and bronzes of the metal show bold innovation, and the deep and shallow intersperses convey a strong sense of quality.


温润透亮的米兰白玉与时尚的范思哲黑的拼花石材,演绎不同材质肌理的丰富变化。
The soft and translucent Milanese white jade and the fashionable Versace black parquet stone interpret the rich changes in the texture of different materials.


空间划分隔而不断,关照场景的互动交流。
The space is divided and separated continuously, taking care of the interaction of the scene.


包容性的多元功能用于盛放丰富的生活内容,使其集社交、社群、活动多功能于一体。
Inclusive multi-function for rich life content, so that it integrates social, community, and activity functions in one.


在这裡,不仅可以满足日出熹微窗前的轻声交谈,日落黄昏时吧台前怡情小酌,也昇华出衣香鬓影觥筹交错的热络,更可以围拢而坐享受聚会的其乐融融。
Here, you can not only meet the gentle conversation at the sunrise window, sunset at dusk in front of the bar to drink, but also sublimation of clothing and temples Ying Ying Ying interwoven warm, but also can gather and sit to enjoy the fun of the party.




与自然相居,在续联西安文脉中,现代的精緻使人沉醉其中。
Living with nature, in the continuation of the Xi an context, the modern delicacy makes people intoxicated.




“在精,不在多”全新的的豪宅理念是献给西安的诗意礼赞。
In fine, not much the new luxury concept is dedicated to Xi an poetic praise.






设计是理性的,艺术则是感性,二者平衡,才是当下时代的生活语境。
Design is rational, art is perceptual, and the balance between the two is the living context of the current era.






不讲求固定风格,更追求比例的均衡和独特的形式之美。
It does not emphasize fixed style, but pursues the balance of proportion and the beauty of unique form.


自然材质的运用温润人心,让自然的色彩始终谱写生活明媚的曲调。
The use of natural materials is warm and moist, so that the natural color has always written a beautiful melody of life.




消弭的空间界限让风光隽永流动,在四时变幻景致。
The erased space boundary allows the scenery to flow meaningfully and change scenery at four hours.




线条流动、结构穿插、光晕折射,默默丰盈著居住质感。
Line flow, structure interpenetration, halo refraction, quietly rich living texture.




在此一步一景的体验中,动静相生,情景交融。
In this step-by-step experience, movement and movement are born and the scene is blended.






每一种理想生活的诞生,最初都源自一颗不随波逐流的初心。
The birth of every ideal life originates from the original intention of not drifting with the tide.






样板间以经典的黑白配色为基调,柔和的弧线,不同材质、不同光线的反射带动空间的丰富性与趣味性,衬托出时尚,优雅,浪漫的生活品质。
The model room takes the classic black and white color as the keynote, soft arc, different materials and different light reflections drive the richness and interest of the space, and bring out the fashion, elegance and romantic quality of life.




空间优雅且自然。光影为伴,褪去都市琐碎的烦忧,抵达内心嚮往的自由与纯粹。
The space is elegant and natural. Light and shadow partners, fades away the trivial worries of the city, and arrives at the freedom and purity of the heart.




粉色的花瓣椅,成为客厅空间中无论是造型或是色彩运用都令人眼前一亮的存在。
The pink petal chair has become a bright presence in the living room space, whether in the form or the use of color.


色彩柔和精緻简约傢俱,为空间著染时尚美感。
The soft, delicate and simple furniture gives the space a fashionable sense of beauty.




项目名称 | 华润置地西安CCBD瑞玺
项目业主 | 华润置地
项目位址 | 陝西省西安市雁塔区雁展路250号
建筑设计 | ThomasHeatherwick Studio
室内设计 | CCD香港郑中设计事务所
艺术顾问 | CCD · WOWU无物艺术顾问
灯光设计 | CCD香港郑中设计事务所
标识设计 | CCD · ATG BEYOND 亚泰飞越
物料平台 | IDEAFUSION兆材云库
设计面积 | 4350㎡































