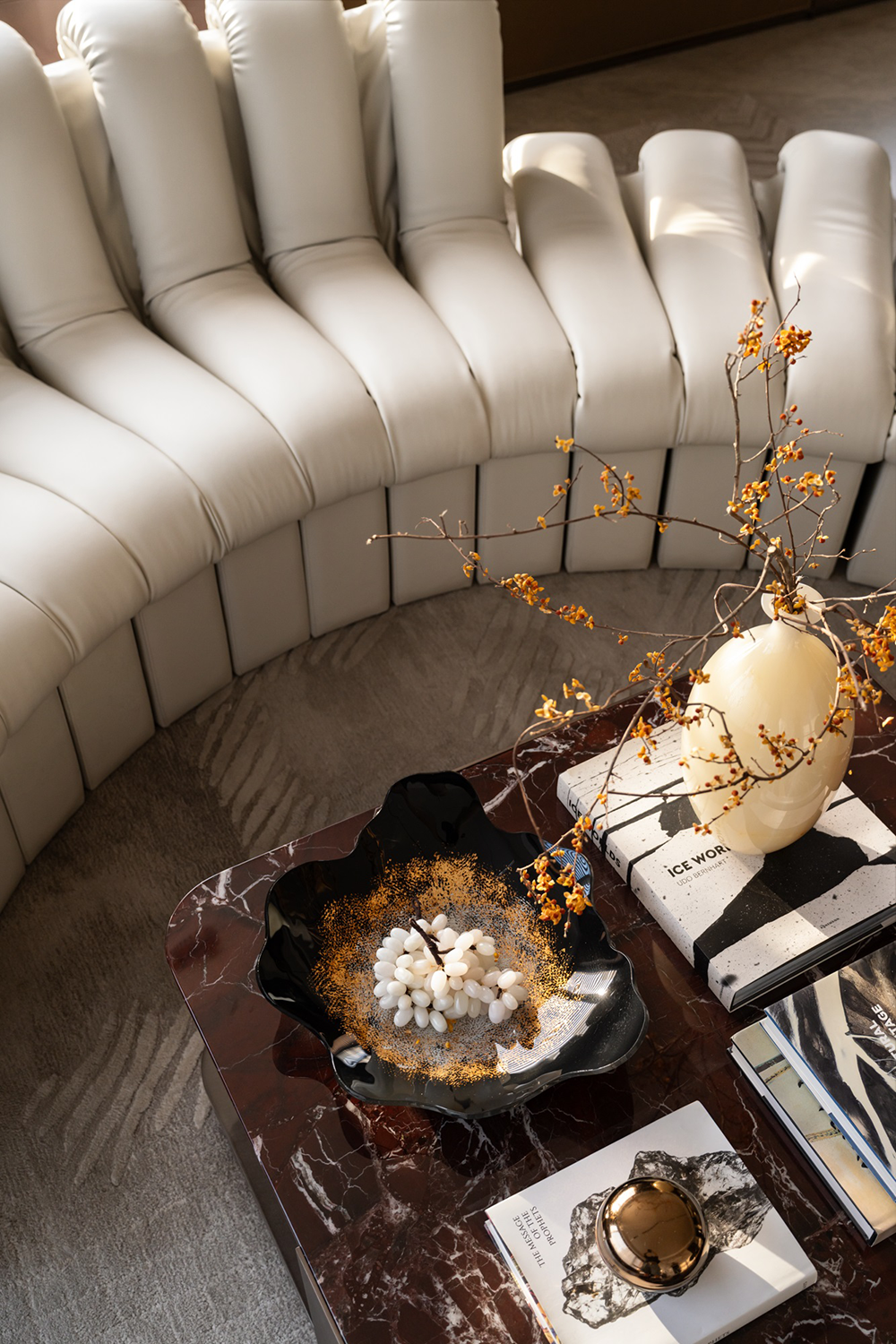Curly Lab,西班牙巴塞罗那 首
2024-07-07 22:08
Organic and sinuous 有机和蜿蜒
This hair salon is located at the base of a Gothic and modernist building in the heart of Barcelona.
这家美发沙龙位于巴塞罗那市中心一座哥特式和现代主义建筑的底部。
The building’s eclectic style served as inspiration in the development of the project, due to its shapes and colors. Maintaining the architects sober and functional point of view, the concept of the salon focuses on transmitting an organic and natural language through curved shapes and copper colors, showing through its architecture and artisanal materials the special affection and care given to curly hair in the Curly Lab experience.
由于其形状和颜色,该建筑的折衷主义风格为该项目的发展提供了灵感。沙龙的概念保持了建筑师清醒和功能性的观点,专注于通过弯曲的形状和铜色传递有机和自然的语言,通过其建筑和手工材料展示卷发实验室体验中对卷发的特殊感情和关怀。
We wanted to intervene in a respectful way with the building and interior of the premises, maintaining all the exposed brick walls that had already been discovered previously, recovering the original paintings from the Catalan vault ceiling and giving maximum prominence to the facade.
我们想以一种尊重的方式对建筑和房屋内部进行干预,保留之前已经发现的所有裸露的砖墙,从加泰罗尼亚拱顶天花板上恢复原始绘画,并最大限度地突出立面。
The recovery of the Catalan vault ceiling was essential, as were its paintings with floral motifs, which were a source of chromatic inspiration for the project and which provided the renovated space with historical depth.
加泰罗尼亚拱顶天花板的恢复至关重要,其带有花卉图案的画作也是如此,这是该项目的色彩灵感来源,并为翻新后的空间提供了历史深度。
The interior design incorporates organic shapes that guide the arrangement of the different elements, creating routes and different work areas..
室内设计融合了有机形状,引导不同元素的布置,创造路线和不同的工作区域。
The continuous micro cement surfaces on the walls and floor provide a nuanced background to the space, while the volumes that flow through the space offer a contrast of texture and brightness to the content.
墙壁和地板上连续的微水泥表面为空间提供了微妙的背景,而流经空间的体量则为内容提供了纹理和亮度的对比。
Lighting plays a crucial role in the project. It is used precisely to illuminate specific areas where it is really needed, highlighting key points such as the restored ceiling and work areas. This attention to lighting contributes to creating a well-thought-out and dramatic atmosphere, which is unusual in a conventional hair salon. The arrangement of the lighting elements also intensifies the atmosphere of the room at night, enhancing the experience and highlighting the beauty of the architecture and design of the space.
照明在项目中起着至关重要的作用。它被精确地用于照亮真正需要它的特定区域,突出关键点,如修复的天花板和工作区域。这种对照明的关注有助于营造一种经过深思熟虑的戏剧性氛围,这在传统的美发沙龙中是不寻常的。照明元素的布置也增强了夜间房间的氛围,增强了体验,突出了空间的建筑和设计的美感。
The conception and materialization of the project has been carried out with a respectful philosophy, giving full prominence to the craftsmanship of then and now...
该项目的构思和实现是以尊重的理念进行的,充分突出了当时和现在的工艺......
The aim was to harmoniously transmit how the past and the present coexist, through specific chromatic performances on the original space of ancient solid brick. The light tones of the work offer sufficient contrast to the terracotta tones, allowing appreciation of the space’s original and new form.
其目的是通过在古代实心砖的原始空间上进行特定的色彩表演,和谐地传达过去和现在如何共存。作品的浅色调与赤陶色调形成了足够的对比,可以欣赏空间的原始和新形式。
The recovery of the ceilings shied away from achieving perfection in its drawings, wanting to convey the passage of the years and the weight of its history. For this, curved floating luminaires were designed that highlight this work.
天花板的恢复回避了其图纸的完美,希望传达岁月的流逝和历史的重量。为此,设计了弯曲的浮动灯具来突出这项工作。
The ceramics that have been used for all the new elements are of national origin and manufacture, as is the micro cement manufactured in the vicinity of the city of Barcelona.
用于所有新元素的陶瓷都是原产于国家和制造的,在巴塞罗那市附近制造的微型水泥也是如此。
Other local artisans have been the executors of important elements of the project, such as the ceramic lamp or all the blacksmith work, such as the mirrors on the dressing tables or the “Color Bar” furniture.
其他当地工匠是该项目重要元素的执行者,例如陶瓷灯或所有铁匠工作,例如梳妆台上的镜子或“Color Bar”家具。
采集分享
 举报
举报
别默默的看了,快登录帮我评论一下吧!:)
注册
登录
更多评论
相关文章
-

描边风设计中,最容易犯的8种问题分析
2018年走过了四分之一,LOGO设计趋势也清晰了LOGO设计
-

描边风设计中,最容易犯的8种问题分析
2018年走过了四分之一,LOGO设计趋势也清晰了LOGO设计
-

描边风设计中,最容易犯的8种问题分析
2018年走过了四分之一,LOGO设计趋势也清晰了LOGO设计









































































