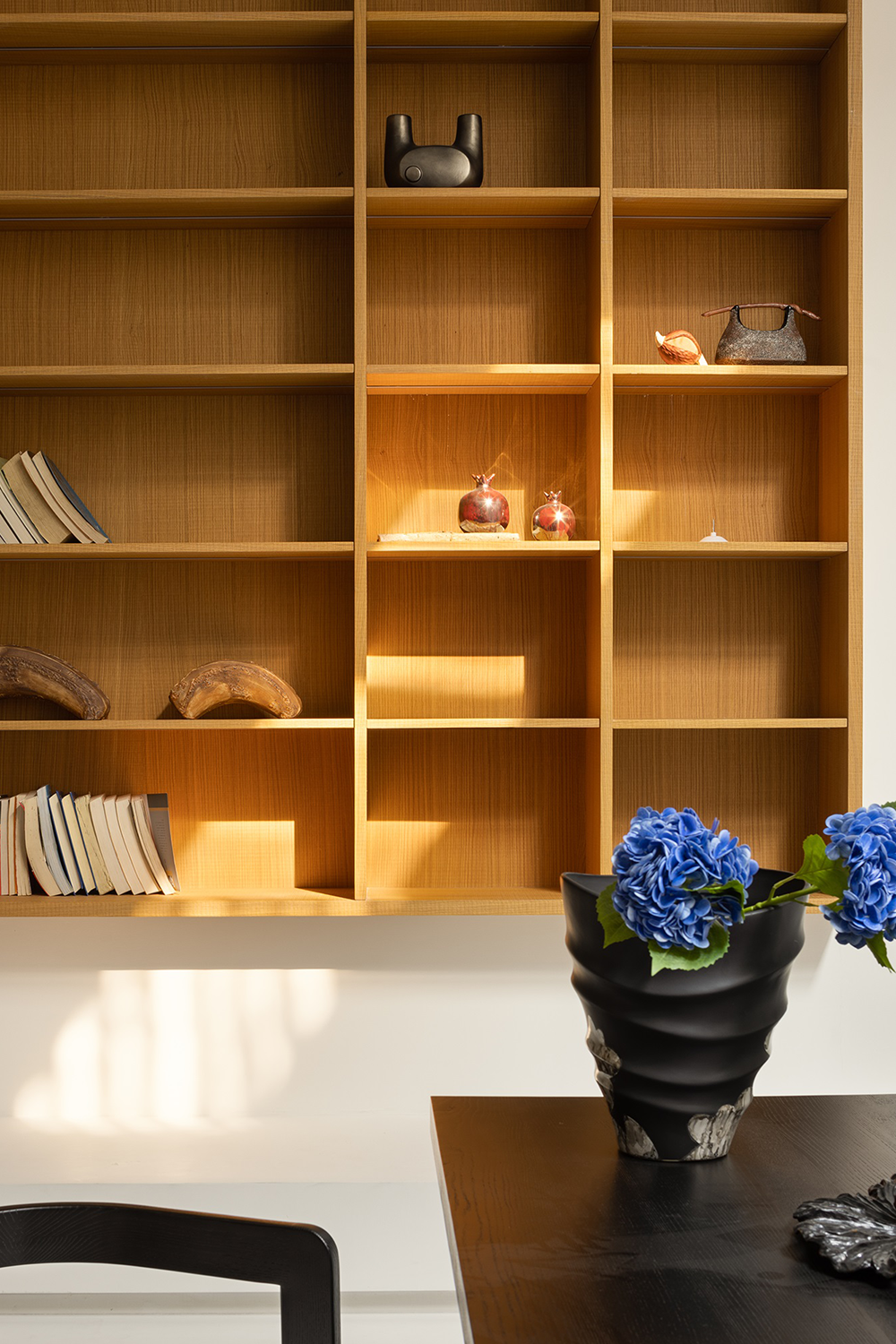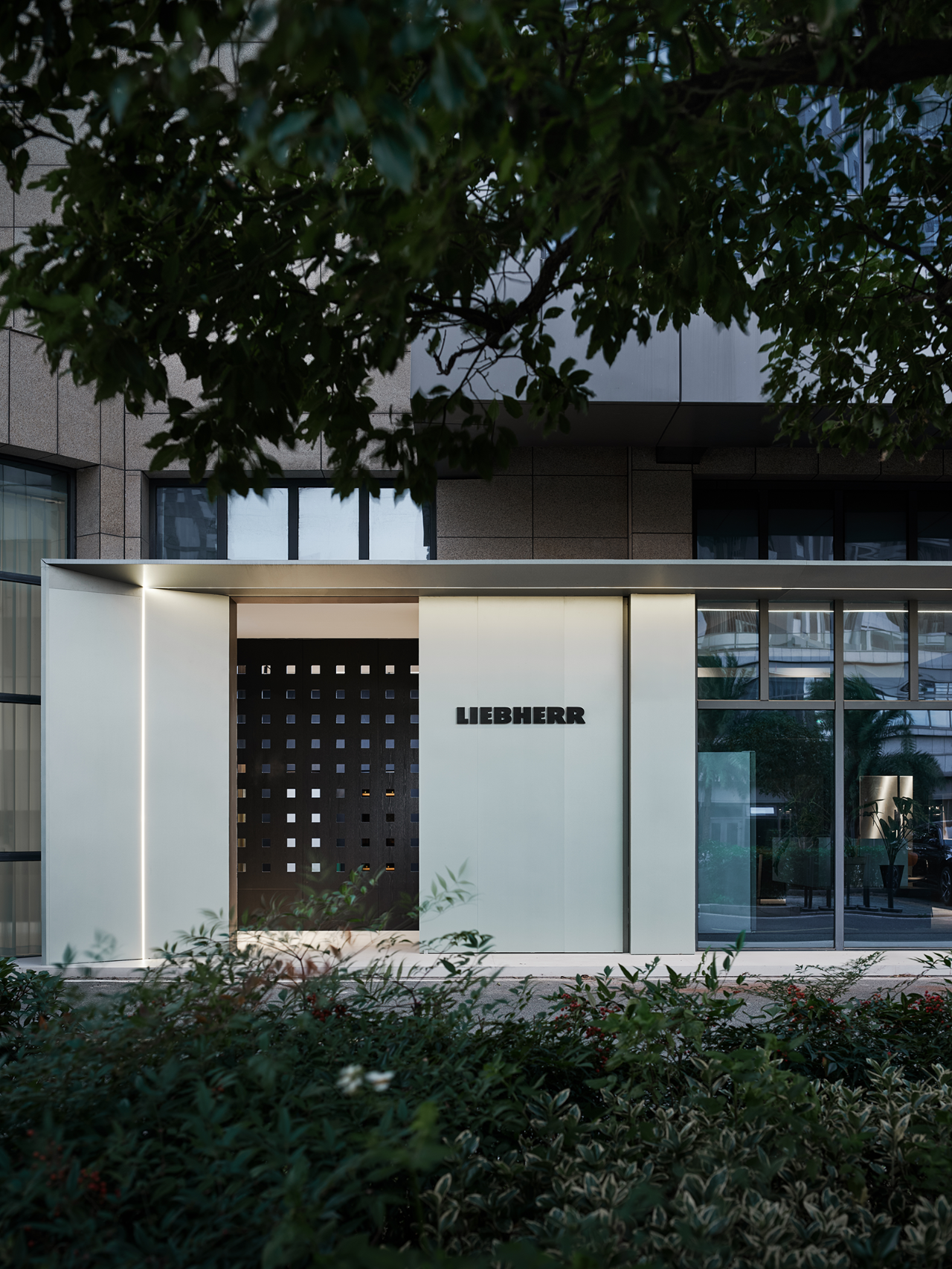新作丨唐忠汉 自然的灵感 首
2024-07-04 13:34


山林低语
设计如同一首低语的诗,含蓄而内敛,给人无限的想像空间
于静默中,找到自我, 城市中的一抹山林绿。
现代生活中的自然融合
Natural fusion in modern life


自然的灵感,生活的诗意,皆在此凝聚,将自然的语汇融入现代生活,空间以优雅与宁静为核心,透过精心选材与巧妙布局,创造出一个让人身心灵都能放松的居所。
The inspiration of nature and the poetry of life are all condensed here, integrating the vocabulary of nature into modern life, the space is elegant and quiet as the core, through careful selection of materials and clever layout, creating a residence where the body and mind can relax.






阳光透过大面的窗户洒入,午后的光线柔和地流淌在每个角落,将多余的隔间打开,让公共空间更加连贯和舒适,不仅提升了视觉上的宽敞感,将无障碍的设计融入其中。
Sunlight pours in through the large Windows, and the afternoon light flows gently through each corner, opening up the excess compartments, making the public space more coherent and comfortable, not only enhancing the sense of visual spaciousness, but also integrating the barrier-free design.








空间中的家具选择以优雅弧度为主,与整体设计的弧线相呼应。我们在天花板的设计上,克服了原有梁位的缺点,通过弧度的转折将高低天花板的落差感柔和掉,使得整个空间更为统一与流畅。
The furniture selection in the space is dominated by an elegant arc, which echoes the arc of the overall design. In the design of the ceiling, we overcome the shortcomings of the original beam position, and soften the feeling of the drop of the high and low ceiling through the turning of the arc, making the whole space more unified and smooth.






材料和色调的选择,整体以柔和的色调为主,搭配传统的水磨石工艺,展现出柔和温暖的氛围,希望通过这样的空间,让住户在繁忙的都市生活中,能够找到一片心灵的净土。
The selection of materials and colors, the overall soft tone, with the traditional terrazzo technology, to show a soft and warm atmosphere, hope that through such a space, let the residents in the busy urban life, can find a pure land of the soul.










电视下方的台面、中岛、卫浴墙面等,皆选用了玄武岩和其他石材,这些材质不仅展现出自然的质感,更为空间带来了一种沉稳与宁静的氛围,在淋浴间,圆形挖孔设计将自然光引入,使得整个空间更加明亮而通透。
The countertop below the TV, the middle island, the bathroom wall, etc., are selected basalt and other stone, these materials not only show the natural texture, but also bring a calm and quiet atmosphere to the space. In the shower room, the circular hole design introduces natural light, making the whole space more bright and transparent.




Art is not only an ornament, but also a part of life, making the space full of spirit and emotion.


屋主的收藏品,如甘信一的拙而奇「贵妃椅」,在玄关处成为视觉焦点,既具实用性,又充满艺术气息。
The owners collection, such as Kam Shin Yis clumsy and strange Princess Chair, becomes a visual focus in the entrance, which is both practical and full of art.


中岛上方,花艺师朱永安的悬浮花艺作品,与自然石材遥相呼应,营造出山林间的诗意画面。
Above the middle Island, florist Zhu Yongans floating florist works echo the natural stone, creating a poetic picture of the mountains and forests.


花艺作品用8000个铁丝绑点,将桉树(尤加利)果实编织而成。
鞍树(尤加利)果实编篡的有机水滴,透其光,显如水影,呈现空间中山水映叠。
心中有丘壑,眉目作山河,人的气度将显现于生活的嗜好之中。
中岛的山石坚毅,墙上的水珠柔情,自是乐山乐水的生活清欢。
The floral work is woven from eucalyptus (Eucalyptus) fruit with 8,000 wire links.
The organic water droplets woven by the fruit of the saddle tree (Eucalyptus) shine through its light and appear like water shadows, presenting the landscape in the space.
There are valleys in the heart, and the eyes are mountains and rivers, and the persons bearing will appear in the hobby of life.
The rocks of the island are firm, the water on the wall is soft, and it is the life of Leshan and water.








设计不仅仅是创造空间,更是延伸生活。
设计中融入了屋主的生活习惯和兴趣爱好,如宴客、插花、阅读,将中岛作为公共空间的中心,既是交流的场所,也是展示屋主插花作品的舞台。靠近书墙的窗边设有卧榻,为屋主提供了一个舒适的阅读角落。佛像区域则设计在一面干净且安静的墙上,象征着清净与尊敬。
Design is not only to create space, but also to extend life.
The design incorporates the living habits and interests of the house owners, such as entertaining guests, arranging flowers, and reading, making the middle island the center of the public space, both a place for communication and a stage for displaying the house owners flower arrangements. A sleeping bed by the window near the book wall provides a comfortable reading corner for the house owner. The Buddha area is designed on a clean and quiet wall, symbolizing purity and respect.




在浴室的设计上,打造了一个宽敞的淋浴间,并且结合了嵌入式浴缸.墙面上设计了圆形挖孔,这样窗户的自然光能够照亮淋浴和泡澡的空间,淋浴间的空间足够容纳两个人,湿区地面采用粗面瓷砖做为止滑,考虑了日后可能需要使用轮椅的情况,因此设计了足够的回转空间,并在转角处巧妙地采用了圆弧工艺。
In the design of the bathroom, a spacious shower room is created, and a built-in bathtub is combined. The wall is designed with circular holes, so that the natural light of the window can illuminate the shower and bath space, the shower room is enough to accommodate two people, the wet area floor is made of rough tiles to slide, considering the possibility of using wheelchairs in the future, so the design of enough turning space, and the corner of the arc technology is cleverly used.








将自然之美融入都市生活,感受到自然的纯粹与生活的美好。
Integrate the beauty of nature into urban life and feel the purity of nature and the beauty of life.
项目名称|隐隐山林 The Hidden Forest
项目面积|150㎡
设计单位|近境制作
设计总监|唐忠汉
壁挂艺术|花艺师-朱永安
项目摄影|Dayform Studio 日形影像 、KyleYu Photo Studio




唐忠汉
TT. Tang
近境制作设计总监
Andrew Martin国际室内设计大奖入选设计师,透过室内建筑的方式,体验空间、光影、材质、细节,透过以人为本的思考 探索现代住宅的生活方式,回归真实的需要。提升心理仪式性的转换,让住宅不仅是满足基本的需求,而是到达体验的感受,看到的不仅是设计,而是对于生活的深刻体会。































