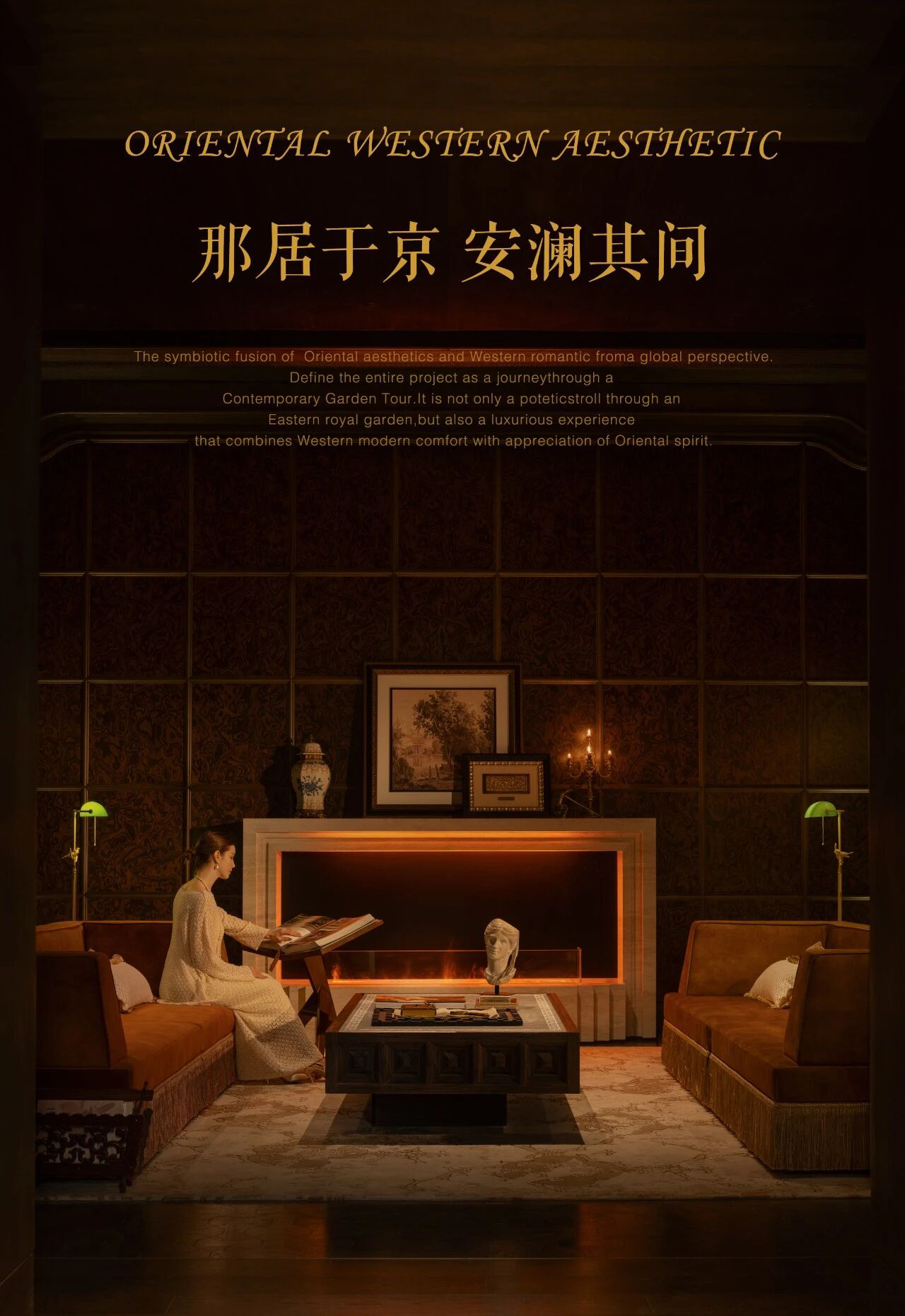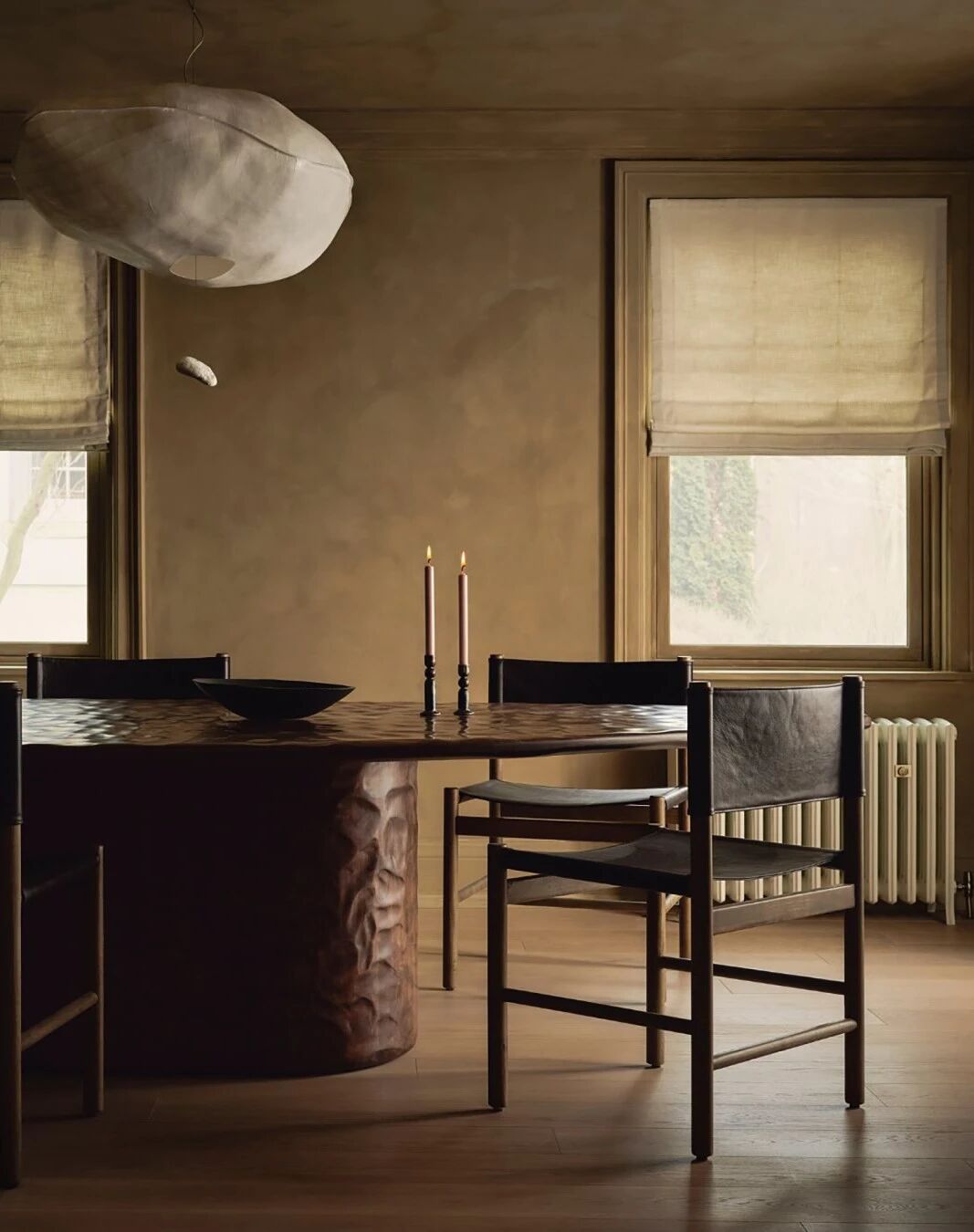Jasmine Scalesciani Hawken 探寻平衡之意 首
2024-07-03 22:07


墨西哥海滩附近的独栋住宅
Nua Nakūi
,位于一个药草农场间。它的屋主兼设计师
Jasmine
Scalesciani-Hawken
有着意大利和阿根廷混血基因,她将曾在意大利
Sardinia
岛的童年生活作为设计灵感,采用当地的石头、木材和缟玛瑙来营造住宅,使其与自然融为一体。试图于既高雅又原始的环境中、合理的设计以及健康与轻松的氛围里探寻和谐的平衡之意。
Nua Nak i, a single-family house near Mexico Beach, is located among an herb farm. Owner and designer Jasmine Scalesciani-Hawken, who has mixed Italian and Argentinian genes, drew inspiration from her childhood on the island of Sardinia, Italy, using local stone, wood and onyx to create a house that blends with nature. It seeks to find a harmonious balance between elegant and primitive surroundings, rational design and healthy and relaxed atmosphere.












Jasmine Scalesciani-Hawken
将这座住宅设计成了一个健康空间和水疗中心,同时希望它是一座纯粹的白色建筑,但又不想给人一种冰冷感与单一的颜色视觉体验,所以她有意混合了白色、蛋壳色、奶油色、最浅淡的米色等色调与多种不同纹理,赋予建筑以温暖、层次,并体现其具有独特意义的在地性。
Jasmine Scalesciani-Hawken designed the house as a wellness space and spa, but wanted it to be a pure white building, but not a cold and single color visual experience, So she deliberately mixed hues such as white, eggshell, cream, and the lightest beige with many different textures to give the building warmth, layers, and a unique sense of place.










Nua Nakūi
住宅由两个建筑体量构成,通过中间开放式休息区连接,使室内外的生活空间紧密联系。一层顶部有一个面积为230㎡的开敞露台,可一览远处海景、山景。主屋一侧设置了户外起居区和一个长25m的游泳池,人们可以踩着从附近山上收集来的巨石穿过客厅和餐厅之间的水域。随着路径的移动,随处都能够激活身体感官,体验自然。
The Nua Nak i house consists of two building volumes connected by a central open lounge area, bringing the indoor and outdoor living Spaces closer together. There is an open platform with an area of 230 square meters at the top of the first floor, which can see the distant sea view and mountain view. On one side of the main house is an outdoor living area and a 25m-long swimming pool, where people can step on boulders collected from the nearby mountains to cross the water between the living and dining rooms. With the movement of the path, the body senses can be activated everywhere to experience nature.
















基于主体建筑规模大、天花高、墙壁厚的特征,设计师选用原始的和古铜色的材料,使其更趋于朴实无华,而后融入这片土地。第二座建筑名为
“石屋”,是一个主人套房,配置了面积为100㎡的外部露台,家人可以在石柱间的吊床上欣赏日落。主卫有着独特的生活方式体现,配有一个朝向农场的由手工制作而成的浴缸、桑拿房、双人淋浴间与休息区。
Based on the large scale, high ceilings and thick walls of the main building, the designer chose raw and bronzed materials to make it more simple, and then integrated into the land. The second building, called the Stone House, is a master suite with an external terrace of 100 square meters, where families can watch the sunset from hammocks between the stone pillars. The main bathroom has a unique lifestyle with a hand-made bathtub, sauna, double shower and seating area facing the farm.












Jasmine Scalesciani-Hawken
Nua Nakūi
Jasmine Scalesciani-Hawken has a passion for old buildings, which she believes are often able to hold more emotion, time and inner strength, and have a fascinating and extraordinary charm. At the same time, she added some ingenuity to Nua Nak is design: a small window that doesnt fit in with the rest of the building, a stone placed at a slight Angle, and an oversized staircase with stones piled up at the edges.














图片版权 Copyright :
Jasmine Scalesciani-Hawken































