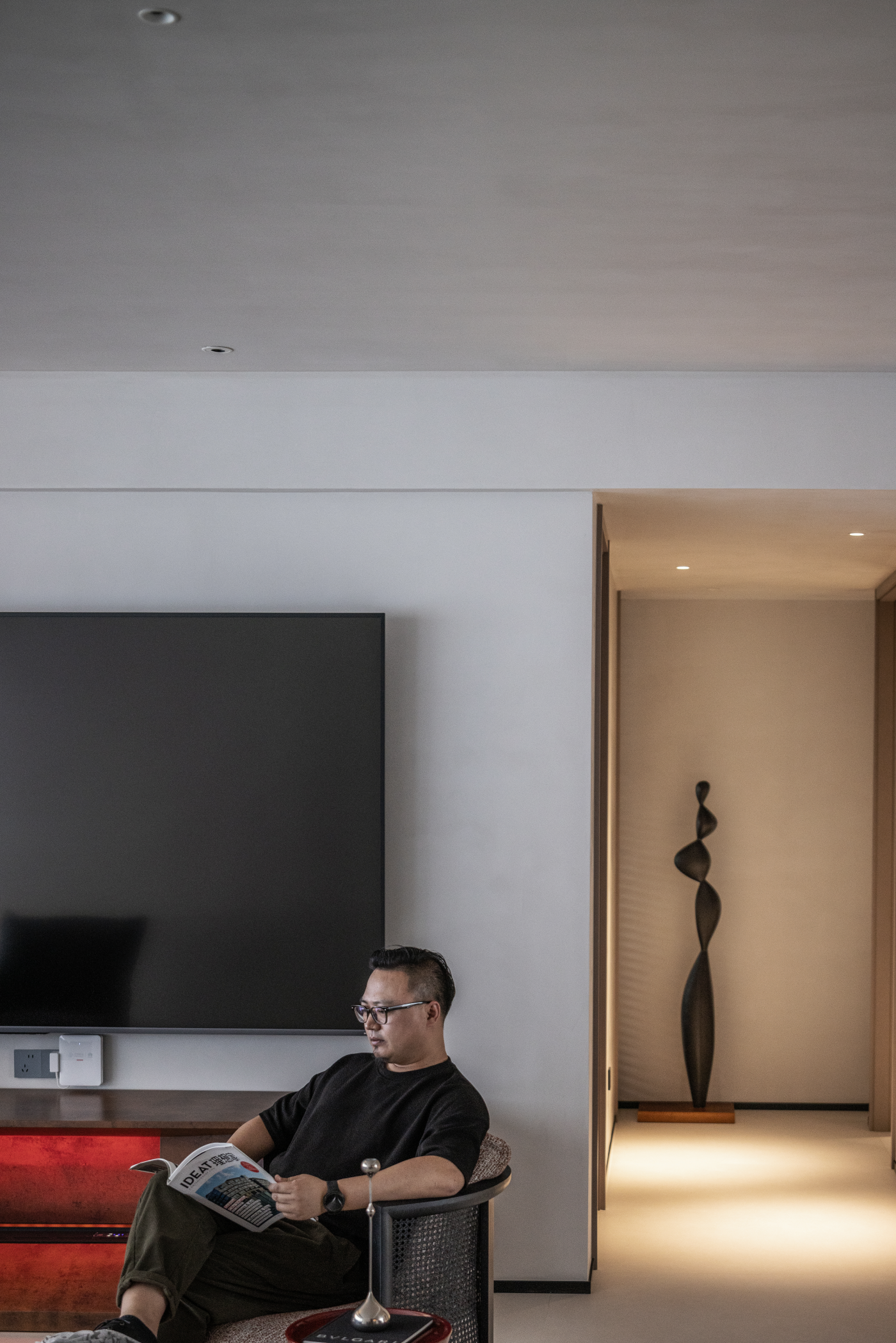另外建筑 M Stand上海苏河湾万象天地店 首
2024-07-02 22:31


项目位于上海苏州河畔新开的商业空间中,商场主要的流线安排在带景观中庭的地下一二层空间,这是一个在河畔绿地中聚集了人文和休闲设施的开放性街区。店铺虽位于地下二层,但由于庭院空间的存在,采光及景观绿化条件很好,环境非常舒适。
The project is located in a newly opened commercial space by the Suzhou River in Shanghai. The main circulation of the shopping mall is arranged across the first and second underground levels, featuring a landscaped atrium. This creates an open block that gathers cultural and recreational facilities in the riverside green space. Although the shop is located on the second underground floor, due to the presence of the courtyard space, the lighting and landscaping conditions are excellent, making the environment very comfortable.






入口外摆区,outdoor coffee area©Inview未见空间影像
流动绿界
Flowing Green Boundary
店铺面向庭院有两个出入口,内部又有两个出入口,由于消防原因四个门均不得封闭。我们顺势而为,以曲线串联四个出入口,自然围合成一个吧台后场区和四个独立的咖啡客区,中间剩余空间为交通空间。
The shop faces the courtyard with two entrances and has two additional emergency exits inside. Due to fire safety reasons, none of the four doors can be closed. Taking advantage of the situation, we connected the four entrances with curves, naturally enclosing a bar area and four independent coffee guest areas. The remaining space in the middle is used as the corridor.








独立的客区自然地给客人提供了一个个有安全感的独立空间,客人能方便找到适合自己的小天地,在其中享受属于自己的时光,在繁忙的生活中找到了片刻的宁静并享受当下。
The independent guest areas naturally provide guests with secure and independent spaces, allowing them to easily find their own little world, enjoy their own time, find a moment of peace in their busy lives, and enjoy the moment.










为与庭院中生机勃勃的绿意相呼应,我们希望在室内引入了绿色元素,弧形限定的五个独立空间墙顶地均采用绿色,公共交通空间墙顶地均采用灰色,营造宁静高雅的氛围。四个独立客区吊顶,均顺延曲线,采用了跌落的线性光带,不仅增加了空间的层次感,也赋予了室内流动感。
To echo the vibrant greenery in the courtyard, we bring green elements into the interior. The walls, ceilings, and floors of the five separate spaces defined by curves are all green, while the walls, ceilings, and floors of the common circulation areas are gray, creating a serene and elegant atmosphere. The suspended ceilings in the four independent guest areas all follow the curves and adopt falling linear light strips, which not only add a sense of hierarchy to the space but also give the interior a sense of fluidity.






定制材料
Customized Materials
彩色混凝土的调色工艺日渐成熟,能够定制出丰富的色彩。凝土以其灰色基调为基础,调和出的色彩既不过于张扬,又透露出一种低调而质朴的美感。项目中我们定制了绿色和灰色两种单元模块,色彩与院中景观相得益彰。
The color mixing process of colored concrete is becoming increasingly mature, enabling the creation of a rich palette of colors. Based on its gray tone, the color of concrete is neither too flashy nor overly extravagant, but exudes a sense of understated and rustic beauty. For this project, we customized two types of unit modules in green and gray, whose colors complement the landscape in the courtyard.




考虑到设计中大量的曲线元素,我们选用了半圆柱形混凝土条形饰面。这种材料能够自然拼接成平滑的曲线,不仅完美契合了设计需求,更增添了空间的曲线美感。同时,材料单元本身的圆弧形也成为了空间曲线元素的一部分,进一步强化了整体设计的主题。
Considering the numerous of curved elements in the design, we chose semi-cylindrical concrete strip finishes. This material can be naturally spliced into smooth curves, not only perfectly fitting the design requirements but also adding a curved aesthetic to the space. Meanwhile, the arc shape of the material unit itself becomes a part of the spatial curve element, further enhancing the overall design theme.






客区,guest coffee area©Inview未见空间影像


平面图,floor plan©另外建筑


轴测分解图,axon exploded©另外建筑
项目信息
项目名称 | M Stand上海苏河湾万象天地店


另外建筑,于2018年由在德国学习和工作的建筑师们创立于上海。参与城市、建筑、室内等方面的设计实践,创造丰富的空间体验。
Lingwai Studio, founded in Shanghai in 2018 by architects who had studied and worked in Germany. We participate in design practices in urban, architectural and interior, and try to create rich spatial experiences.































