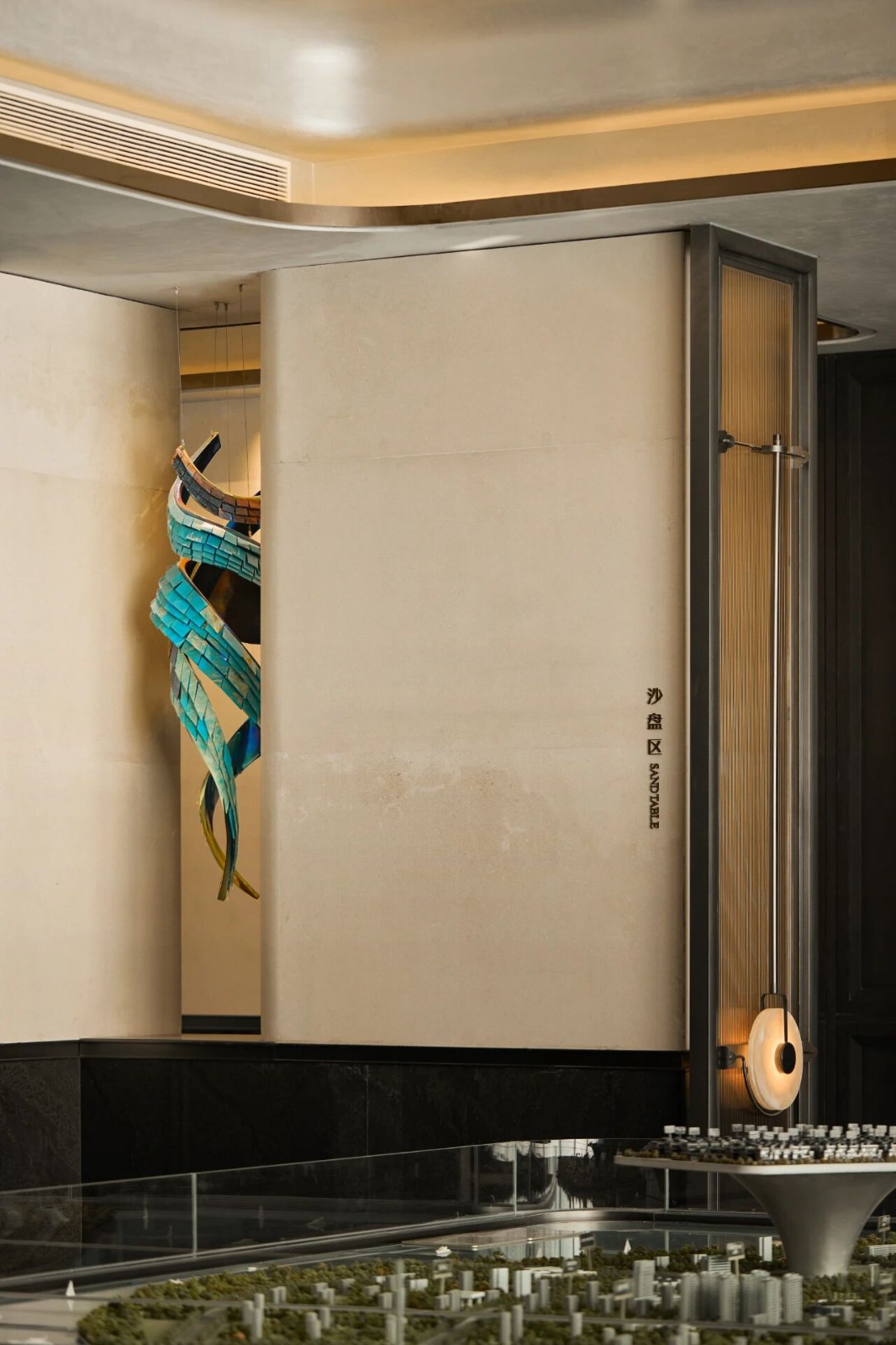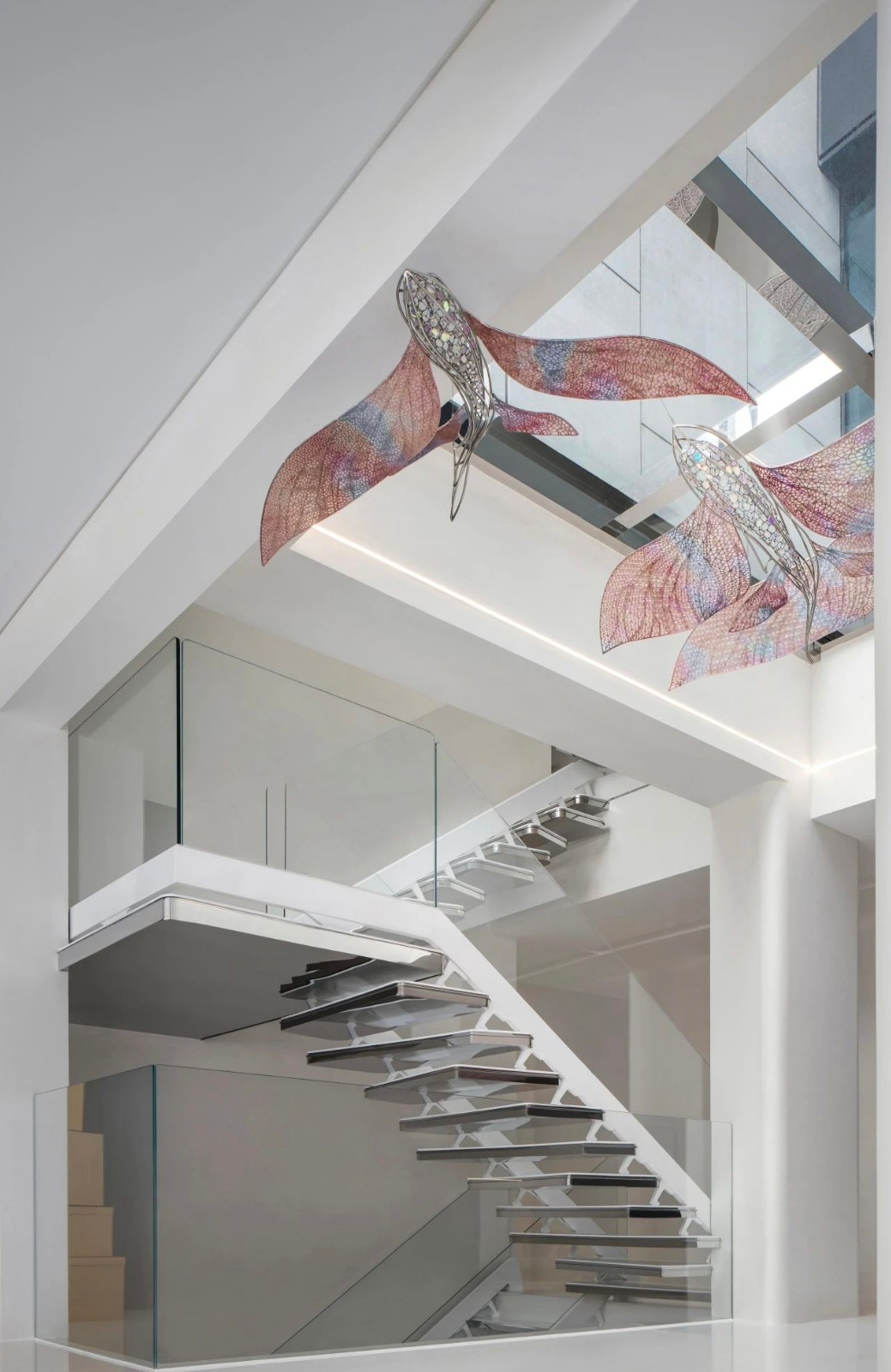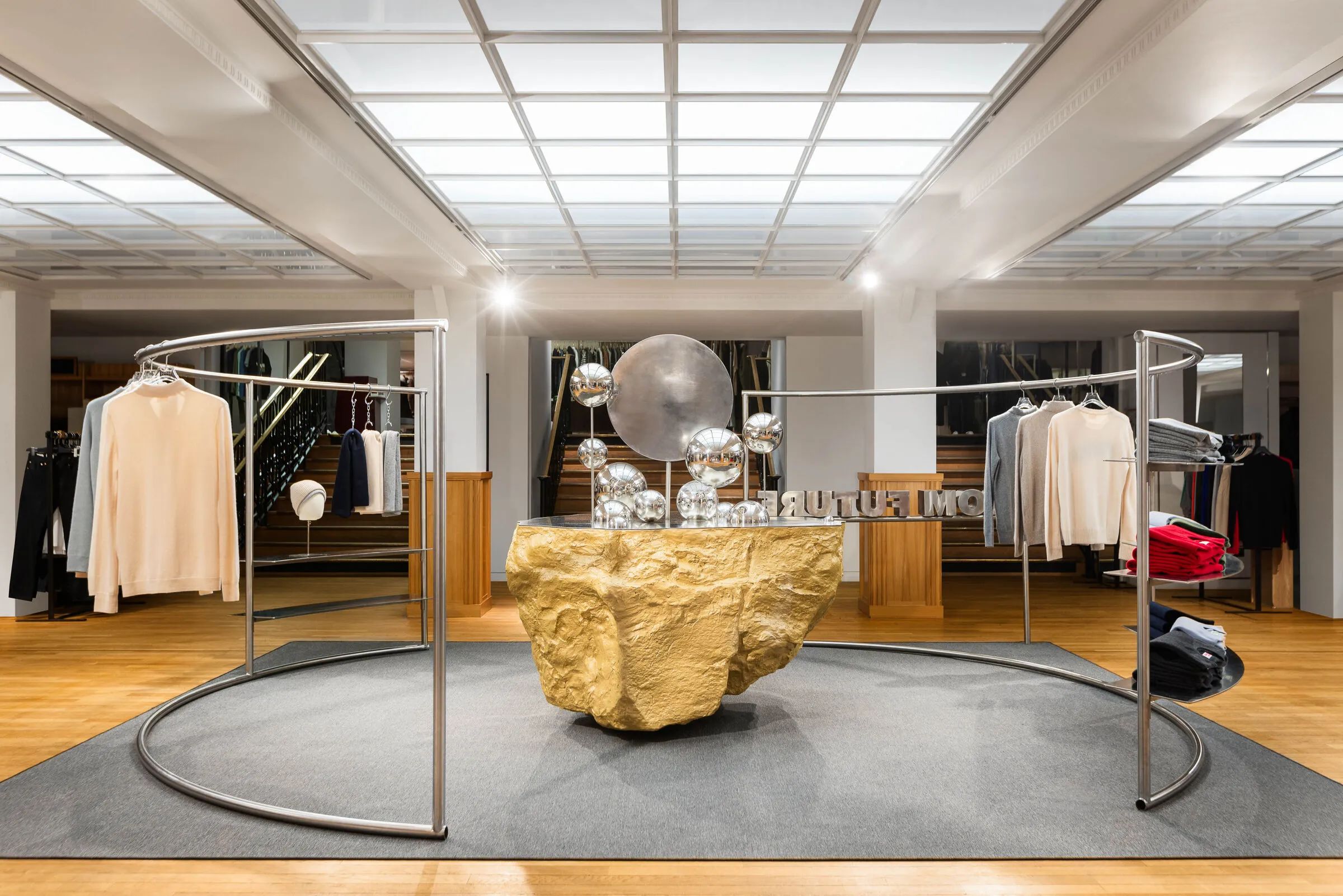Halleroed新作丨经典的元素 首
2024-07-02 22:27


Halleroed
是一家位于斯德哥尔摩的设计工作室,专注于精品旗舰店领域的设计,其项目通常能够迅速地吸引着过往行人的注意,从而起到增加店内人流量的作用。他们避免使用过多颜色,而是通过天然石材、大面积的木作和纯粹的几何形式来展现他们标志性的风格语言。
Halleroed, a Stockholm-based design studio specializing in the boutique flagship space, has projects that quickly attract the attention of passers-by, thereby increasing the number of people in the store. They eschewed the use of excessive colors, instead expressing their signature stylistic language through natural stone, large areas of wood work, and pure geometric forms.


USM
梦想之家
这套复式公寓的设计灵感来源于斯堪的纳维亚的极简主义,并融入了意大利的经典元素,使其具有绝佳的舒适性和家的温馨氛围。室内采用秋天的色调,搭配陶土色的瓷砖、奶油色的石灰岩立面和柔软的剑麻地毯,为
USM
家具系统提供一种协调的背景。复古红色的运用、玻璃和金属的结合,呈现出既现代又有时代的古朴之感。
The design of this duplex apartment is inspired by Scandinavian minimalism and incorporates classic Italian elements to give it great comfort and a homey atmosphere. The interior is in autumn tones with terracotta tiles, cream limestone facades and soft sisal carpet to provide a coordinated backdrop for USM furniture systems. The use of retro red, the combination of glass and metal, presents a sense of both modern and primitive times.


















连接上下层的是一个极具雕塑感的旋转楼梯,它将人们循序渐进地引入客厅和书房之中。三角形的空间轮廓成为书房的主要限制,
Halleroed
通过不对称的布局形式巧妙地解决了密集型公寓居住环境中常见的这一问题,最终为客户构建了一处理想的居所。
Connecting the upper and lower levels is a sculptural spiral staircase, which leads gradually into the living room and study. The triangular outline of the space becomes the main limitation of the study, and Halleroed cleverly solves this problem, which is common in the intensive apartment living environment, through the asymmetric layout form, and finally creates a desired residence for the client.














Boygars
零售店
Halleroed
Boygars
Tbilisi
的一栋历史建筑内新的零售店。内部共三层,利用建筑现有的特点,并在室内采用朴实且大胆的色彩和光面的材料。一楼以一系列拱形元素为特色,圆形的青铜枝形吊灯、装饰性的墙壁和天花以及拼花地板相互交织。天鹅绒绿色沙发和高光曲面绿色屏幕的加入,与中性色调和材料构成鲜明的视觉对比。
Halleroed has designed online retail brand Boygars new retail store in a historic building in Tbilisi. The three-story interior takes advantage of the existing features of the building and uses simple and bold colors and light materials throughout the interior. The first floor features a series of arched elements, interwoven with round bronze chandeliers, decorative walls and ceilings, and parquet floors. The addition of a velvet green sofa and a high-gloss curved green screen provides a sharp visual contrast with neutral tones and materials.












现有建筑的墙壁和天花采用较深的米色作为空间基调,而新置入的、较低的弧形结构则采用了纹理丰富且明亮的墙纸材料,以实现新与旧并存。在设计师看来,作为一楼主色调的酒红色、赭石色、绿色和黑色,它们与固定于地面的装置都体现着朴实的格鲁吉亚风格。
The walls and ceilings of the existing building use a darker beige as a spatial tone, while the newly inserted, lower curved structure uses richly textured and bright wallpaper material to juxtapose the old and the new. Burgundy, ochre, green and black as the main colors of the first floor, they and the installation fixed to the ground all reflect the simple Georgian style.














Halleroed
创始人


图片版权 Copyright :
Halleroed































