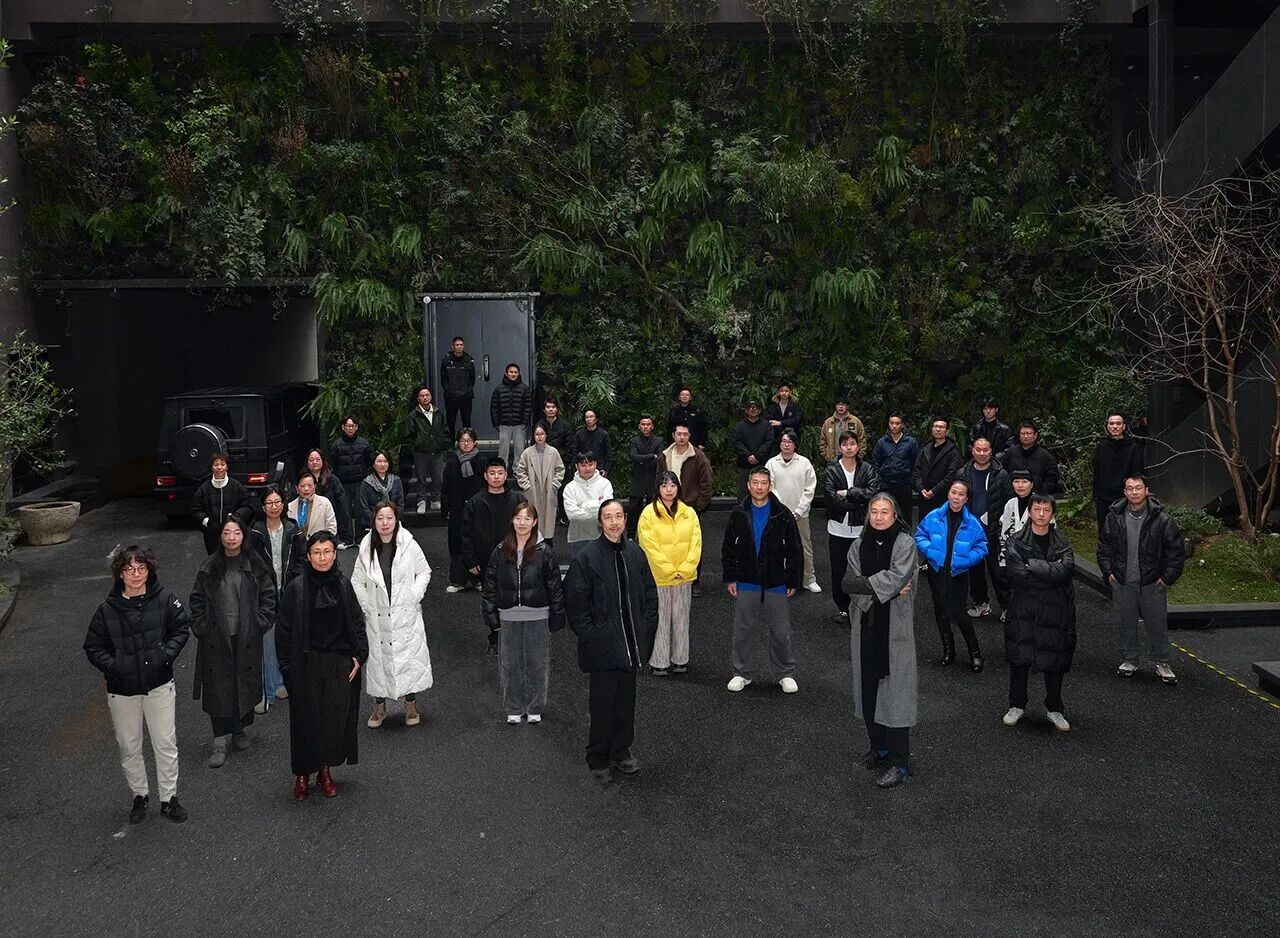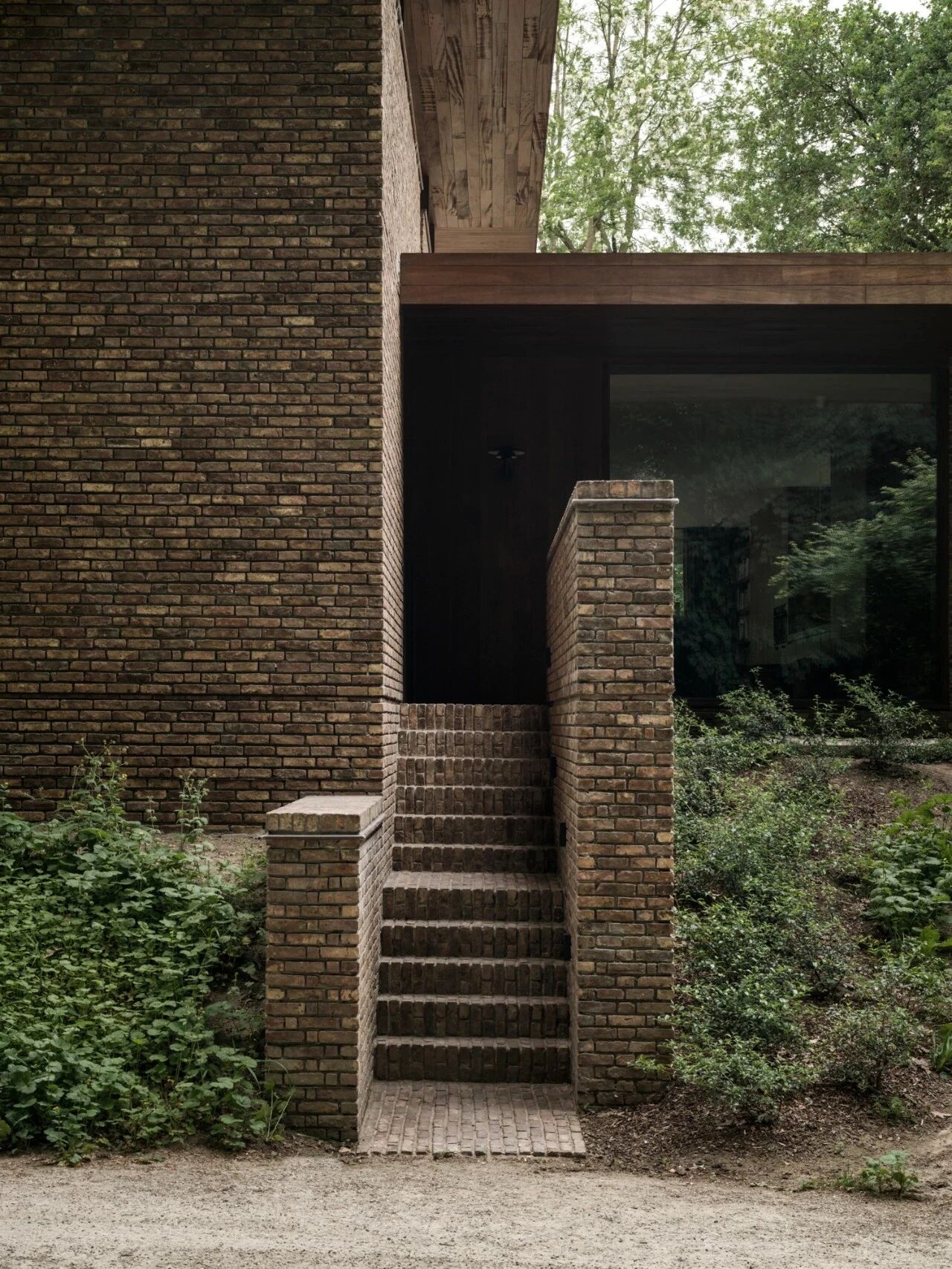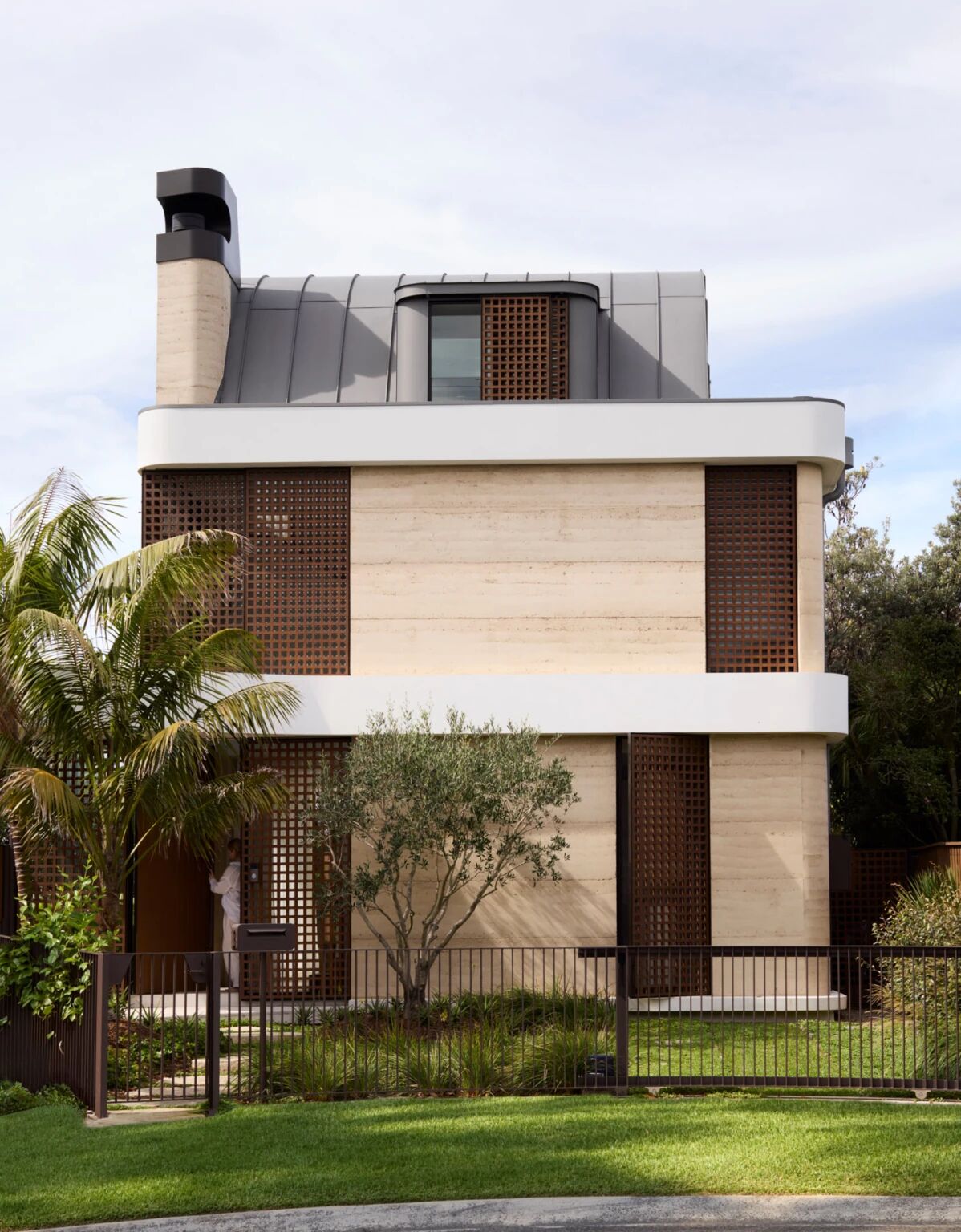新作丨光合作用 • PHOTOSYNTHETIC HOMESTAYS 首
2024-07-01 22:31
“最好的建筑是这样的,
我们居住其中, 却感觉不到自然在哪里终了,
“The best building is like this, We live in it, but we cannot feel where nature
ends or where art begins.”
——林语堂(Lin Yu Tang)


空间优化 Optimization of space
光合作用是坐落于沈阳城区的一座别墅,占地1600平方米。隐蔽在城市角落,尽管它作为建筑
,并没有什么伟大的历史价值。设计师觉得,如果不管它,有一天它会被拆掉,将永远无法恢
复。考虑到这一点,设计师决定保护和利用这里应该存在的建筑和景观,并开始修缮与设计,
以使建筑恢复到原来的状态。
Photosynthesis is a villa located in Shenyang City, covering an area of 1,600 square
meters. Hidden in a corner of the city, although it has no great historical value as a
building. The designer felt that if it was left alone, it would be torn down one day
and would never be restored. With this in mind, the designer decided to protect and
utilize the architecture and landscape that should exist here, and began renovation
and design to restore the building to its original state.






01
HALF POETIC HALF FIREWORKS
庭院丨无需去山野,清风入我怀
春日早起摘花戴,步月随影踏苍苔。
闲适、惬意、自在成为越来越越多人喜欢的生活节奏 。
有些人为此选择逃离城市,寄于山野。
可也有些人,选择留在城市,无需特意避开人群熙攘,也不曾刻意逃离闹市的喧嚣,他们按照自己喜欢的节奏,沉静的安居于城市一隅。
Get up early in spring to pick flowers and wear them, walk under the moon and step on the moss. Leisure, comfort and freedom have become the rhythm of life that more and more people like. Some people choose to escape from the city and live in the mountains. But some people choose to stay in the city, without deliberately avoiding the crowds or escaping from the hustle and bustle of the city. They live quietly in a corner of the city according to their favorite rhythm.








院中的一草一木,一花一石都成为设计师将自然与艺术融合必不可少的元素,自然蓬勃的生命力与绿野空间开阔的流动性完美结合,成为了原地消解压力与负面情绪,阻隔外界熙攘喧嚣的的最佳方案。
Every plant, every tree, every flower, and every stone in the courtyard have become essential elements for designers to integrate nature and art. The vibrant vitality of nature and the open fluidity of the green space perfectly combine, becoming the best solution to relieve stress and negative emotions in place and block the hustle and bustle of the outside world.












晨曦的微光散落,院中错落有致的树木成为光影最好的裁剪师,形状各异的树影落在湛蓝的泳
池中,粼粼的波光闪动。
绿意盎然,周身野趣。
The morning light is scattered, and the trees in the courtyard become the best cut-ters of light and shadow. The shadows of trees of various shapes fall into the blue swimming pool, and the shimmering waves flicker.
Greenery is lush and wild.








02
LNNER HAPPINESS
室内|一别冬岁晚,俯瞰人间不觉寒。
将院落与别墅主体相连,在别墅原有结构的基础上加筑的屋檐和木质围廊,不仅在设计风格中
成为内、外空间的过渡区域,更为居住者提供了一个身心小憩的静谧角落。
自此晨光暮霭,风吹雪雨,皆有了可以驻足停留的最佳观赏位。
而宜然、沉静、静谧、治愈也从这里开始,正式成为整个设计的主线。
The courtyard is connected to the main body of the villa. The eaves and wooden
corridors built on the basis of the original structure of the villa not only become the
transition area between the inner and outer spaces in the design style, but also
provide a quiet corner for residents to rest their body and mind.
From then on, there is a best viewing position to stop and stay in the morning light
and evening mist, wind, snow and rain.
And the pleasantness, calmness, tranquility and healing also star ted from here and
officially became the main line of the entire design.










客厅采用了大面积玻璃透光设计,让庭院与客厅之间自然实现了空间的递进,再配合室内栉比
蔚然的绿植,成功将庭院的生机与开阔延续至客厅中。
The living room adopts a large area of glass transparent design, allowing for a natural progression of space between the courtyard and the living room. Combined with the towering green plants in the room, it successfully extends the vitality and openness of the courtyard into the living room.








“春有桃花秋有月,夏有清风冬有雪”不再只是室外的专属景色,更成为内部空间极具丰富的
设计元素。
In spring, there are peach blossoms and autumn, and in summer, there is a clear breeze and in winter, there is snow. It is no longer just an exclusive
outdoor scenery, but also a rich design element in the interior space.




身处其中,无论是会客区还是休闲区,都能同时感受到灯光画影与四时之景更替的双重风景,为空间赋予了多重表达。舒适不再只是一个简单的形容词,更多成为了一种体验、一种感官,甚至是一种持续性的治愈感。
Being in it, whether it is the reception area or the leisure area, one can simultaneously feel the dual scenery of lighting and the changing scenery of the four seasons, endowing the space with multiple expressions. Comfort is no longer just a simple adjective, but rather an experience, a sensation, and even a sustained sense of healing.






别墅的第一层,通过对内部空间的重塑,利用拆解与重组将空间被划分成了生活与工作两个独立的区域。灰与白交替的主色调与简约高质感的家具相得益彰,细节之处,更是立体呈现出设计者自在静谧的精神世界。
The first floor of the villa has been divided into two independent areas, living and working, through the reshaping of the internal space and the use of disassembly and reorganization. The alternating main color tone of gray and white complements the minimalist and high-quality furniture, and the details present the designers relaxed and peaceful spiritual world in a three-dimensional manner.












我们来自山川湖海,宥于日夜、烟火与爱。
We come from mountains, rivers, lakes, and seas, thanks to day and night, fireworks, and love.












如果是一层是生活与理想的结合体体,那么二层便是身心真正的栖居地。
If the first floor is a combination of life and ideals, then the second floor is the true habitat of the body and mind.




二层的房间在延续了一层简约、高级风格的同时又使用与一层全然南不同的浅淡的原木色家具和装饰品完成了风格与空间的双重转换。
The second floor room continues the minimalist and high-end style of the first floor, while also using light natural wood colored furniture and decorations that are completely different from the first floor to achieve a dual transformation of style and space.






舒适的床品、身体与灵魂争相深陷其中的柔软沙发,哪怕只是随意的坐在地板上,只需要打开窗帘便能体会,晨光在抬眸之处,月色亦触手可及。
Comfortable bedding, a soft sofa where the body and soul compete to immerse themselves. Even if you just sit casually on the floor, you only need to open the curtains to experience it. The morning light is in the eyes, and the moonlight is within reach.






暮色沉沉,浮光霭霭。
即便是月光无法照亮的角落,也有温暖的灯火,穿过特意开凿的窗扉,倾泻在绿蔓青芜里。
为晚归的人点亮了清冷夜色,冲淡了庭阶寂寂,静然指引,无声守候。风移影动,漫步之中,再不觉长夜难明,只觉星河浮霁,风也温柔。
The dusk is heavy, with floating light and mist.Even in corners that cannot be illuminated by moonlight, there are warm lights that flow through specially carved window frames, pouring into the green and verdant landscape.Light up the cold night for those who return late, dilute the silence of the court steps, guide quietly, and wait silently. The wind moves and shadows move, while strolling, I no longer feel the darkness of the night, but only feel the stars and rivers floating, and the wind is gentle.


















FLOOR PLAN


LAYOUT PLAN | 平面布置图






MODEL ANALYSIS DIAGRAM | 模型分析图


CONSTRUCTION PROCESS | 施工过程
人生忽如寄 ,万物成诗 “光合作用”已经正式投入使用了5个月。
2月,我们踩着冬天的尾巴,赶上了沈阳这个冬天最后一场雪,银装素裹,围炉煮茶。
4月,它让我们第一次清晰的感受到“一枝新桃醒春风”,草木初绽,万物生长。
6月,树上熟透的杏子,满满烟火气的烧烤,推杯换盏的三五好友,忽而夏至,连风都是西瓜
的味道。
从设计、动工到如今投入使用,这个过程里,我们有过设计是否本应如此的纠结,也有过功能
性与设计性相悖时深思熟虑的妥协。
好在如今,未负初心,如愿以偿。
生活日复一日,生命却不是简单的重复。在日复一日的单调里,我们仍旧可以体会设计的独特
之美,自然的盎然瑰丽和内心的安宁静谧。
生活虽细碎,万物可成诗,而建筑更从来不只是生活的容器。
Life is like a sudden departure, and all things have become poetry. Photosynthesis has been officially put into use for 5 months. In February, we stepped on the tail of winter and caught the last snow of this winter in Shenyang. We were dressed in silver and boiled tea in a furnace. In April, it gave us the first clear feeling of a new peach awakening the spring breeze, with grass and trees blooming and all things growing. In June, the ripe apricots on the trees, the smoky barbecue, the friends pushing cups and changing cups, and suddenly the summer solstice, even the wind was filled with the taste of watermelon. In the process from design, construction to current use, we have had the dilemma of whether the design should have been this way, as well as the thoughtful compromise when functionality and design contradict each other. Fortunately, today we have not let go of our original aspirations and have achieved them. Life is day after day, but it is not a simple repetition. In the monotony of day after day, we can still appreciate the unique beauty of design, the richness of nature, and the tranquility of our hearts. Although life is fragmented, all things can become poetry, and architecture has never been just a container for life.
INFO
项目名称:光合作用民宿
设计范围:全案设计
项目地点:沈阳市西江苑别墅
项目面积:1600平
设计机构:沈阳光合作用工作室
硬装设计师:张可
软装设计师:张阳
项目完成:2024年06月
摄影:图派视觉
AGENCY FOUNDER


张 可
光合作用 主理人 - 设计总监


光合作用
工作室是一个以各领域专家组成的小团队,一年也只能承接几个项目,因此和客户建立非常紧密的联系,也能更好地服务每一个业主,让他们诗意的梦想成为现实。设计,不仅仅是房子,而是一个真正梦想中的家。
The studio is a small team composed of experts in various fields, and can only undertake a few projects per year. Therefore, it establishes very close connections with clients and can better serve every homeowner, making their poetic dreams a reality. Design is not just a house, but a true dream home.
图片版权opyright :光合作用































