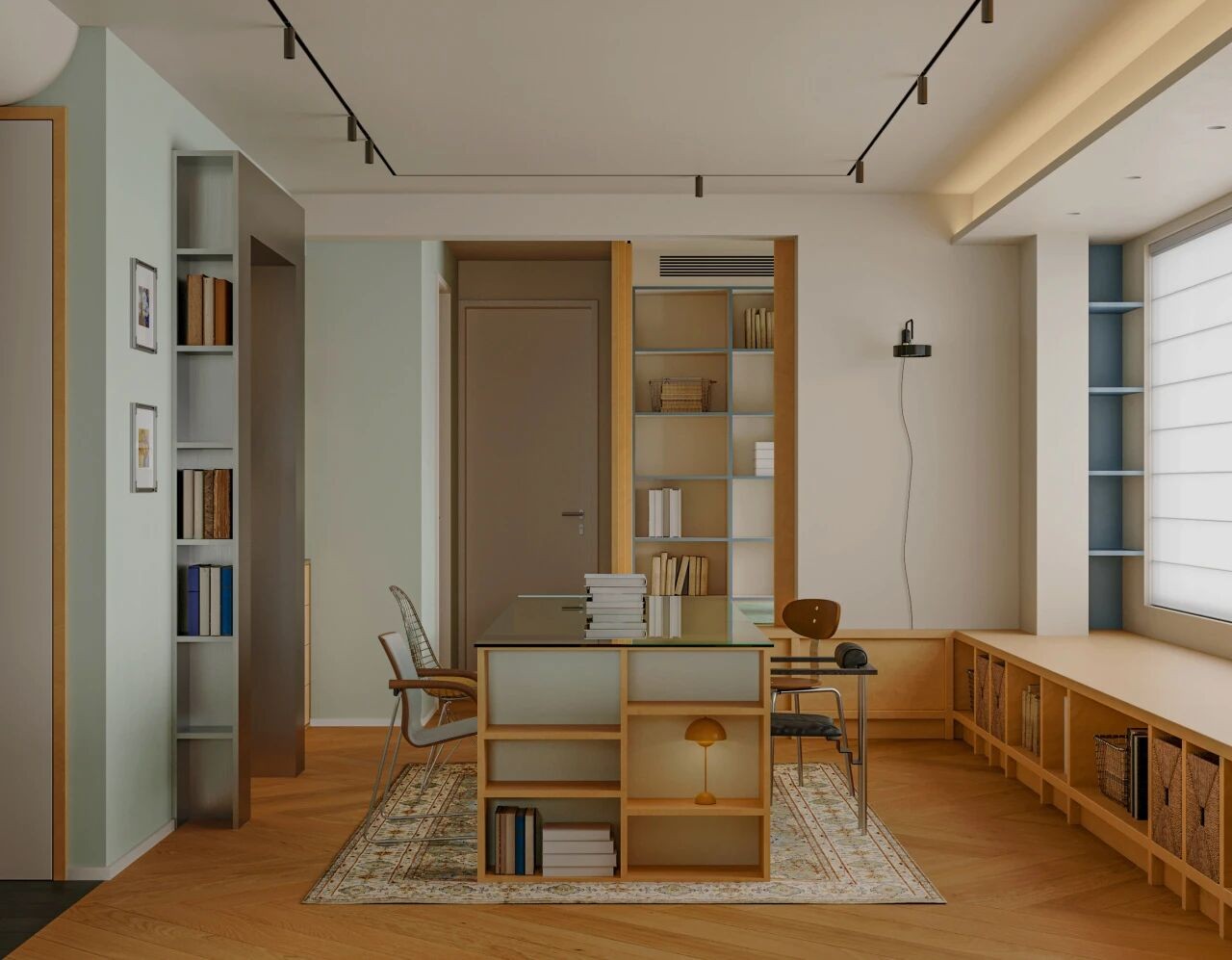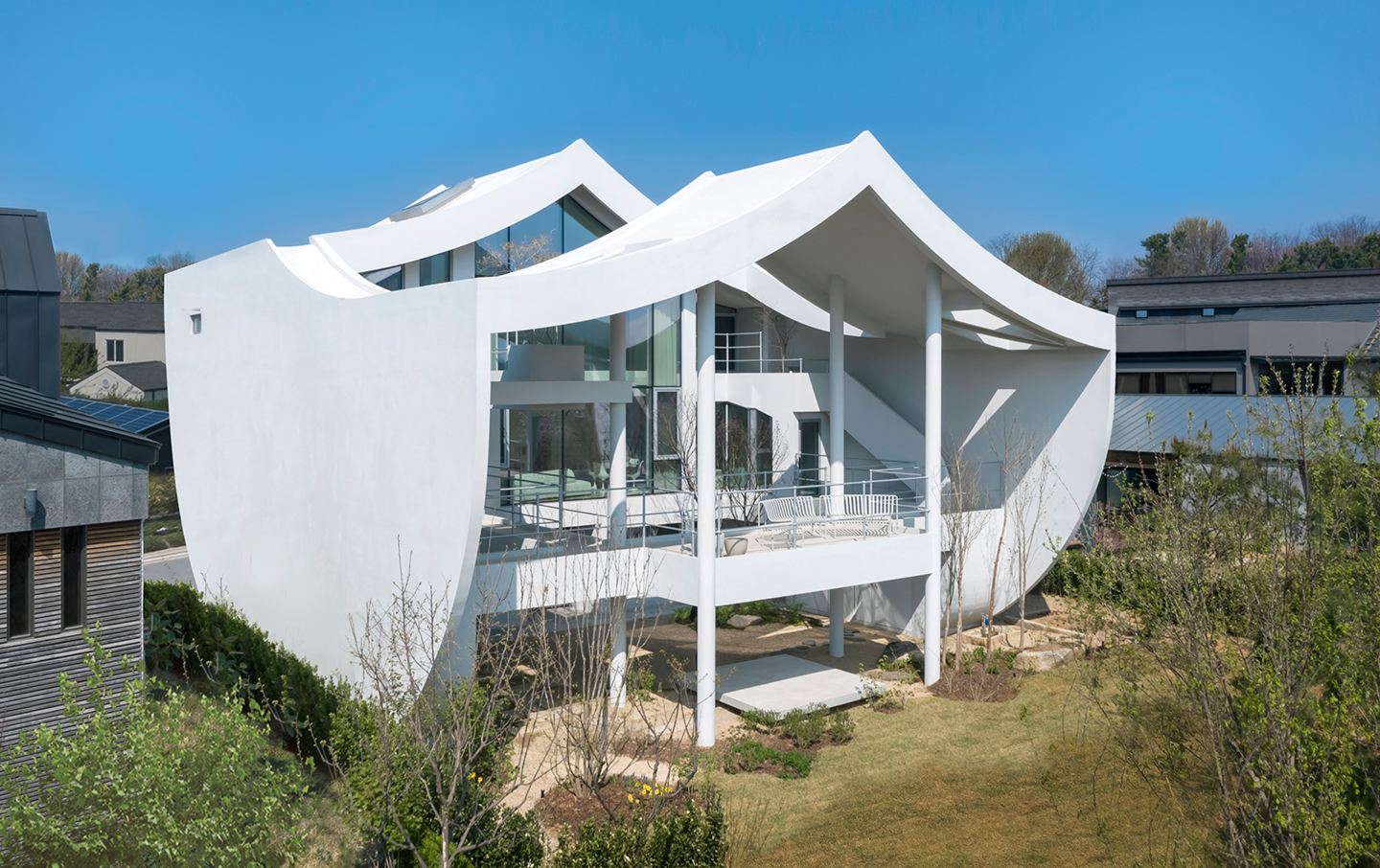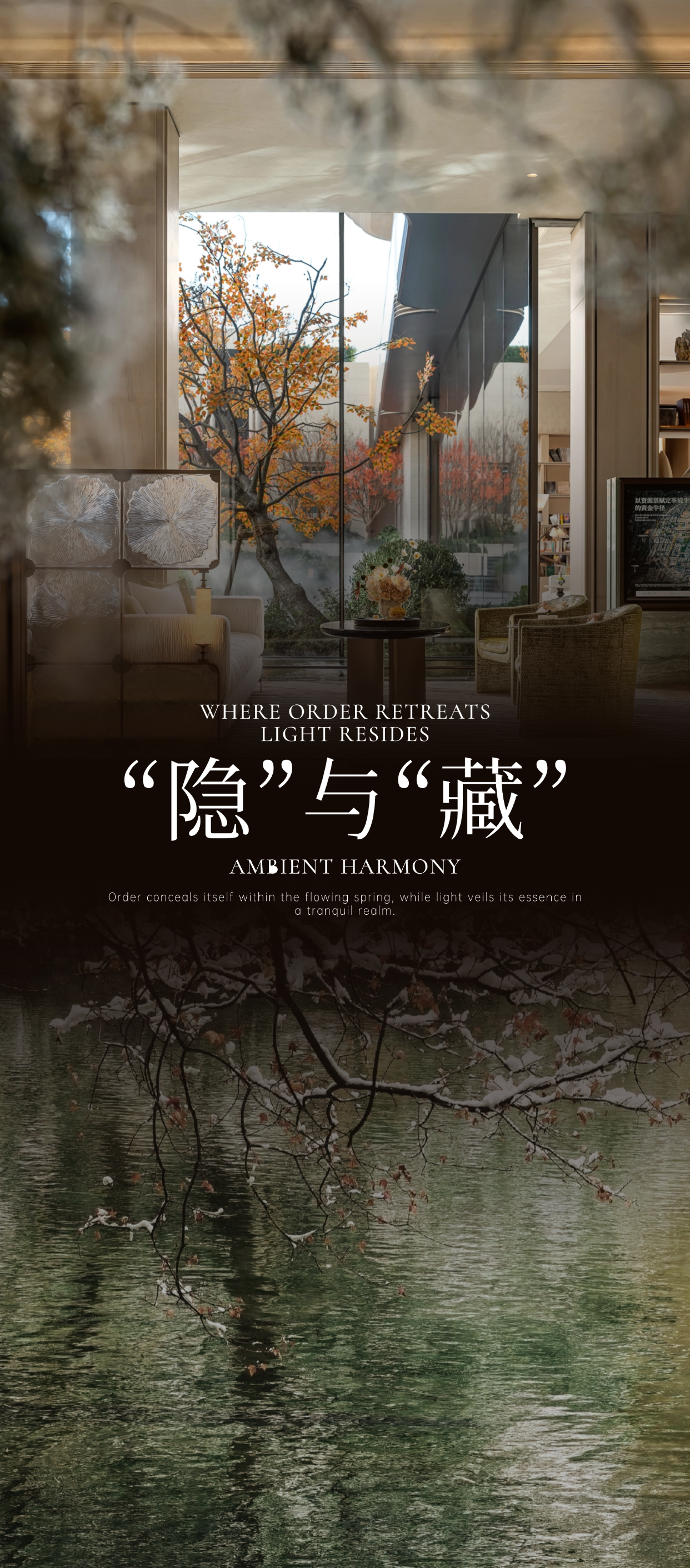Olson Kundig 建筑意匠 首
2024-07-01 22:41


Olson Kundig
Jim Olson
Olson Kundig is a Seattle-based architecture firm founded in 1966 by architect Jim Olson, whose practice spans museums, commercial complexes and public buildings, exhibitions, interiors, religious sites and residences (often art collectors homes). The interior design studio of the sub-department was established in 2000, and the multidisciplinary collaboration ultimately creates a harmonious and unified experience for the entire built environment.


Woodway Residence
模糊的界限
Woodway
住宅坐落在一片舒适地景观环境之中,设计模糊了室内外的界限,加强人与人、人与环境之间的联系。自然与建筑的有意融合形成新颖的建筑形式,而精致的点缀则彰显定制的非凡品质。建筑以自然环境环绕为背景,一系列的玻璃式亭台楼阁,最大限度地扩大视野,而对材料的独特理解,在提升效果的同时,也传达了对场地环境的尊重。
Nestled in a comfortable landscape, Woodway House is designed to blur the boundaries between interior and exterior, strengthening the connection between people, people and the environment. The intentional fusion of nature and architecture creates novel architectural forms, while exquisite embellishments highlight the extraordinary quality of customization. Set against a ba
ckdrop of natural surroundings, a series of glass pavilions maximise views, while a unique understanding of materials enhances the effect while conveying respect for the sites environment.






















Analog House
自然的灵感
Analog
住宅由
Olson Kundig
Faulkner Architects
Truckee
,一年四季里,它有不同的变化,并与周围的高山环境相协调。以周围景观为出发点,将建筑结构围绕现有的松树组织起来,并利用空地建造可居住的空间。最终由水泥、钢材和玻璃一系列材料组合,形成了垂直向的建筑体量,从各个角度都能俯瞰山野景色。
The Analog House, designed by Olson Kundig and Faulkner Architects, is located in the mountain town of Truckee, where it changes throughout the year and harmonises with the surrounding alpine environment. Taking the surrounding landscape as a starting point, the structure is organized around the existing pine trees and the open space is used to create a habitable space. The result is a combination of cement, steel and glass to form a vertical volume that overlooks the mountains from all angles.
































Pole Pass Retreat
建筑的体量
Pole Pass Retreat
座落在一片绿荫地上,面积为518平方米。由于场地的原因,所以室内尽可能地减少实墙存在,不仅可以突出建筑的体量感,也为了消除与周围环境间的视线阻挡,以创造一个宽敞的室内外生活空间,并能欣赏到壮丽的景色。建筑外墙采用雪松木护墙板,并使用日本传统的木料涂漆技术予以保护,延长材料使用寿命,并向自然表示致敬。
Pole Pass Retreat is located on a leafy plot of land with an area of 518 square meters. Due to the site, the presence of solid walls in the interior is minimized as much as possible, not only to highlight the sense of volume of the building, but also to eliminate the obstruction of sight from the surrounding environment, in order to create a spacious indoor and outdoor living space with magnificent views. The exterior walls of the building are clad in cedar wood and protected using traditional Japanese wood painting techniques to extend the life of the material and pay tribute to nature.


















Olson Kundig
创始人


Olson Kundig
看来,建筑可以成为连接自然、文化、历史和人类的桥梁,而优美的自然环境则会对人们的生活产生积极的影响。在过去近六十年的历史里,公司得到不断地发展,目前业务已遍及全球的多个国家和地区,从分散型的乡村到密集型的城市。
According to Olson Kundig, architecture can be a bridge between nature, culture, history and human beings, and beautiful natural environments can have a positive impact on peoples lives. In the past nearly 60 years of history, the company has been continuously developed, and now has operations in many countries and regions around the world, from dispersed rural to intensive cities.
从始至终,
Olson Kundig
都坚持着相同的理念——譬如,着力考虑项目所处环境的优劣条件和人文历史,并广泛使用当地建造材料以维持建筑与周围环境的关系,以及与当地工匠、艺术家和其他领域的专家合作,共同将所积累的经验和技术应用于每一个项目当中。
From the beginning to the end, Olson Kundig adhered to the same philosophy - for example, focusing on the merits and human history of the projects environment, and extensively using local construction materials to maintain the buildings relationship with the surrounding environment, as well as collaborating with local craftsmen, artists and other experts in the field. Together, we apply the accumulated experience and technology to each project.
图片版权 Copyright :
Olson Kundig































