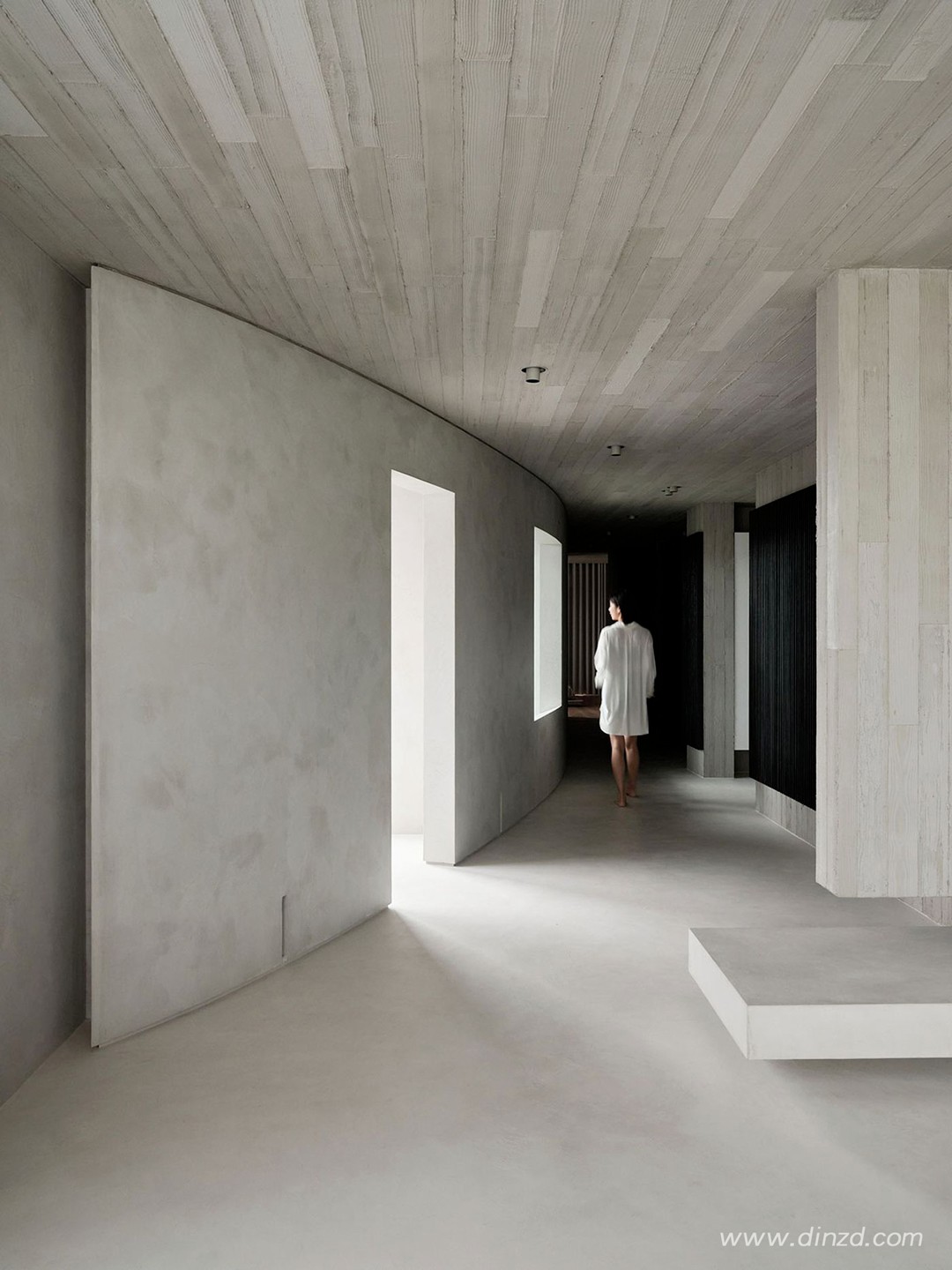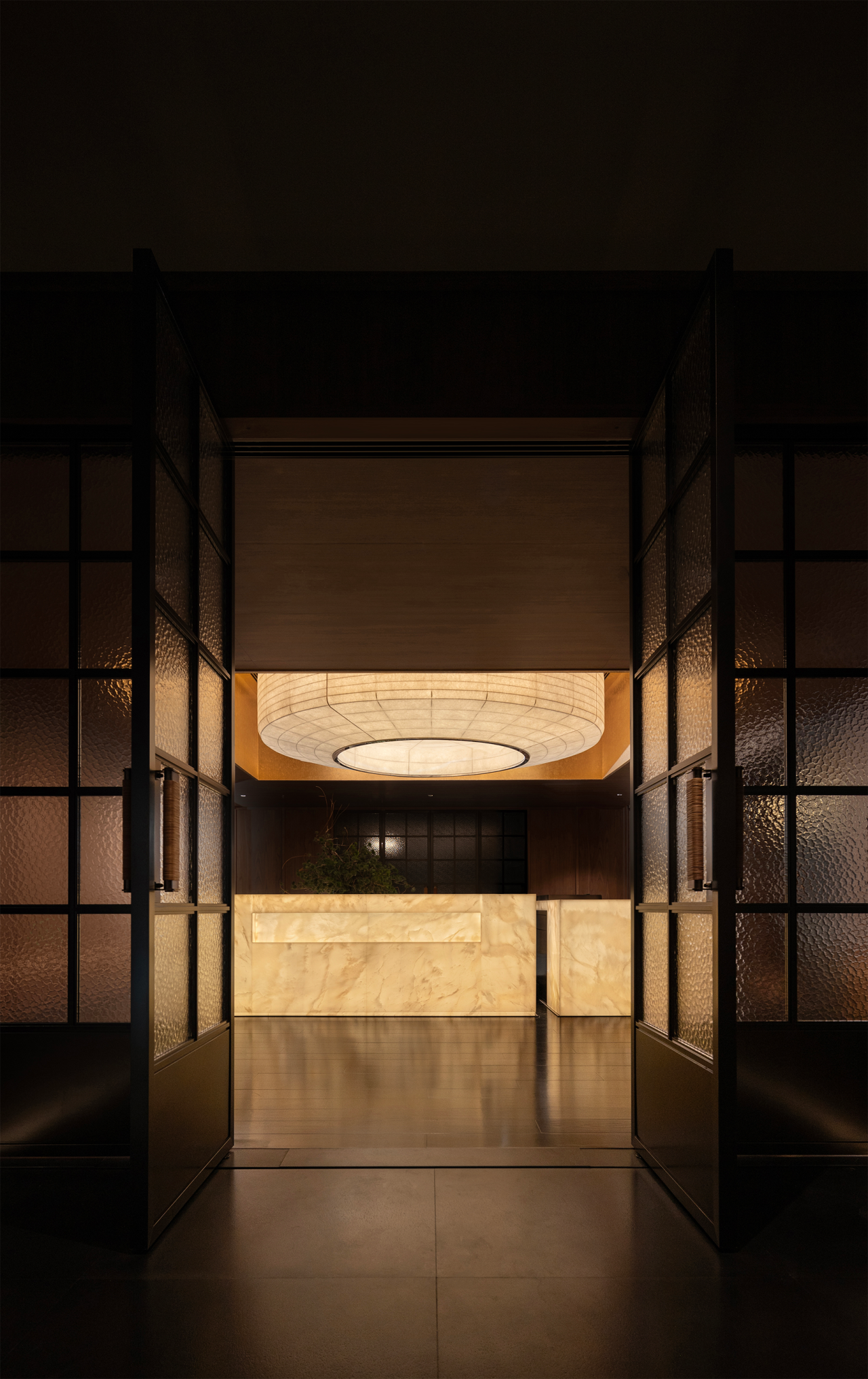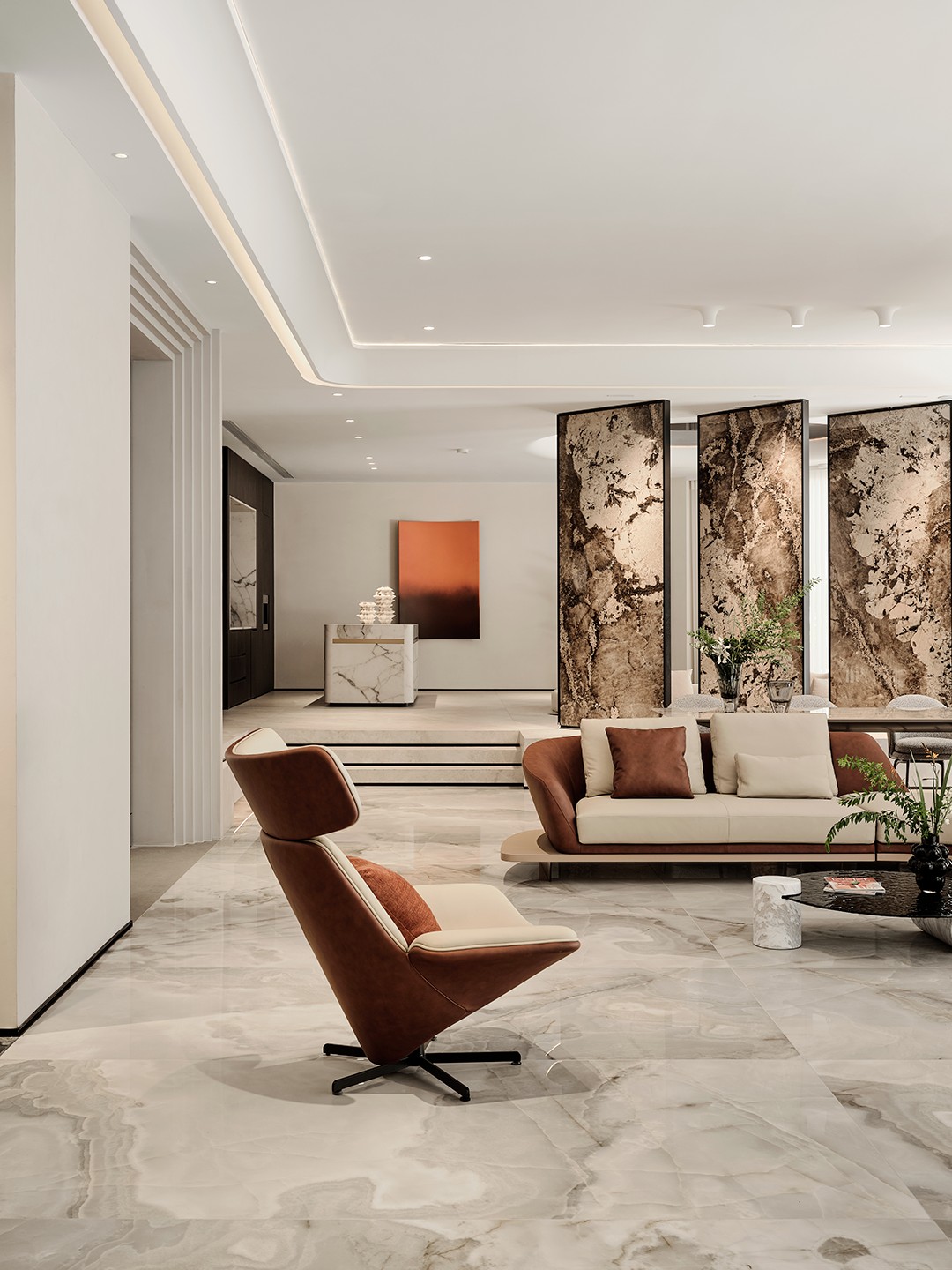Mini Tower One,美国纽约州布鲁克林 首
2024-06-28 16:36


Mini Tower One is a rear addition and renovation of a multi-family residential building in Brooklyn. This project extends the functionality of each unit by providing flexible space for various activities. Each floor of the building is enlarged, adding areas for living and entertaining. Some spaces can be both indoor and outdoor, such as the indoor terrace and all-season room, which can be enclosed to allow residents to watch the seasons pass with views of spring rains or winter snowfalls.
Mini Tower One 是布鲁克林一栋多户住宅楼的后部扩建和翻新项目。该项目通过为各种活动提供灵活的空间来扩展每个单元的功能。大楼的每一层都扩大了,增加了生活和娱乐区域。有些空间可以是室内和室外的,例如室内露台和四季开放的房间,可以封闭起来,让居民一边欣赏春雨或冬季降雪的景色,一边观看季节的流逝。




Living in Mini Tower One connects residents to urban nature and incorporates low-energy strategies to improve both indoor and outdoor comfort. The project adheres to passive house principles, featuring a high-performance building envelope to reduce energy use. However, during temperate seasons, large openings promote indoor-outdoor living, seemingly in contradiction to passive house design. In fact, the building is airtight during peak heating and cooling seasons but open to the outdoors in temperate weather.
住在Mini Tower One中,将居民与城市自然联系起来,并采用低能耗策略来改善室内和室外的舒适度。该项目遵循被动房原则,采用高性能建筑围护结构,减少能源使用。然而,在温带季节,大开口促进了室内外生活,这似乎与被动式房屋设计相矛盾。事实上,该建筑在供暖和制冷高峰期是密闭的,但在温和的天气下向户外开放。










Mini Tower One is designed to enhance environmental thresholds. These spaces can passively cool outdoor air before it enters the building, thereby reducing energy use for air conditioning. Mini Tower Ones threshold areas—ranging from an indoor terrace to an all-weather room—mitigate air temperature and reduce energy use while creating experiences that extend indoor and outdoor environments. Together, the roof terrace, featuring an edible garden, and an existing tall birch tree in the rear yard create experiences with nature.
Mini Tower One旨在提高环境门槛。这些空间可以在室外空气进入建筑物之前被动冷却,从而减少空调的能源使用。Mini Tower One 的门槛区域(从室内露台到全天候房间)可降低气温并减少能源使用,同时创造扩展室内和室外环境的体验。屋顶露台设有可食用花园,后院现有一棵高大的白桦树,共同营造出与自然的体验。








The client project has led to urban planning research conducted by MODU. The Mini Towers research identifies additional sites for multi-family additions in New York. This community-focused development strategy maximizes available FAR without requiring full demolition. The developments are particularly suitable for properties with limited zoning height, insufficient existing structures, or unstable soil conditions. The research identifies lots in the city that allow for increased density of existing middle housing, making additions accessible to longtime owners while addressing issues in neighborhoods undergoing rapid gentrification.
该客户项目促成了MODU进行的城市规划研究。Mini Towers的研究确定了纽约多户住宅的增加地点。这种以社区为中心的发展策略最大限度地提高了可用的容积率,而无需完全拆除。这些开发项目特别适合分区高度有限、现有结构不足或土壤条件不稳定的物业。该研究确定了城市中的地块,这些地块可以增加现有“中间住房”的密度,使长期业主可以增加,同时解决正在经历快速高档化的社区的问题。










Team:
项目团队:
Photographer: Michael Moran
摄影师:Michael Moran




▲立面


▲三维






▲平面































