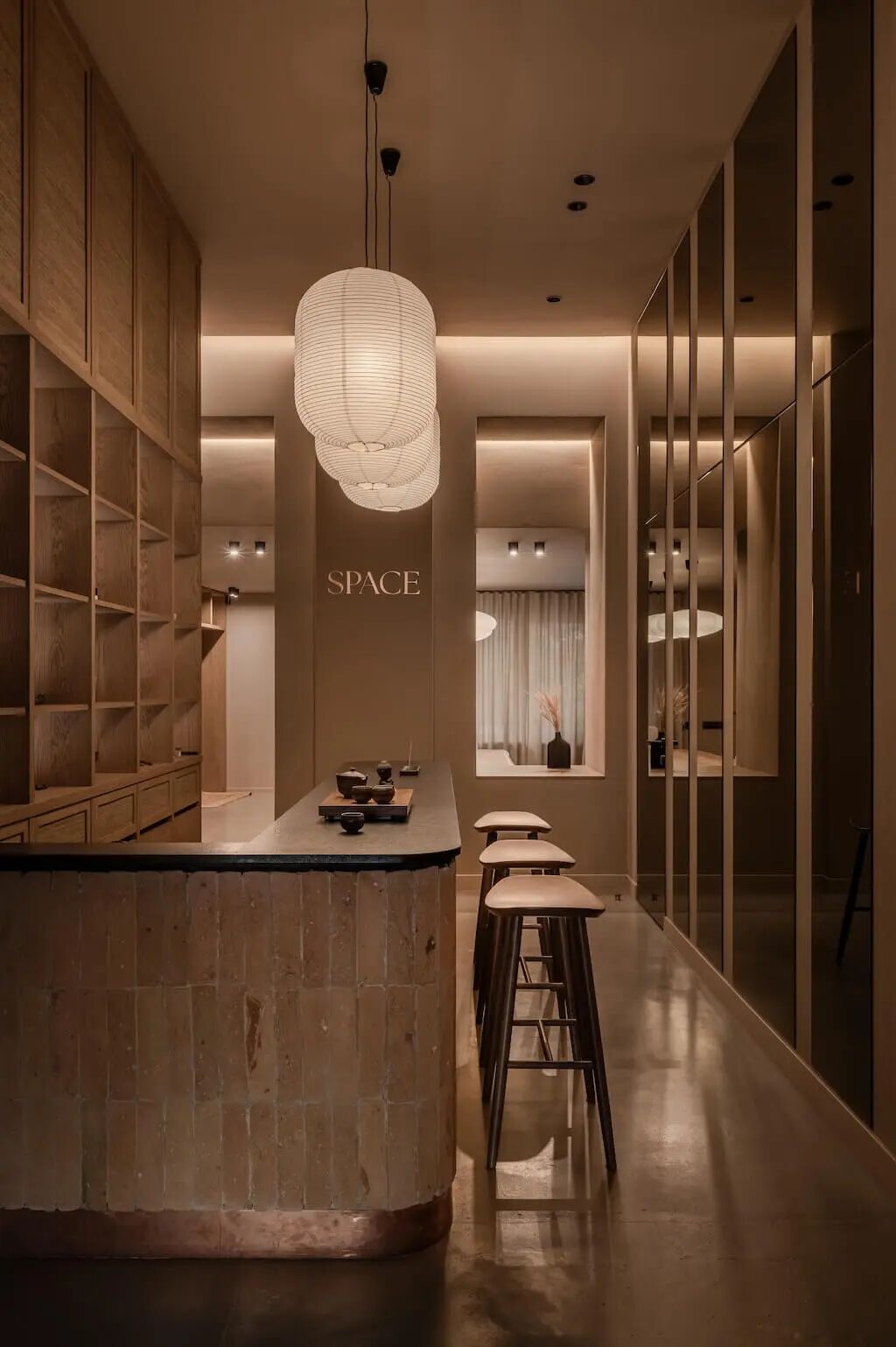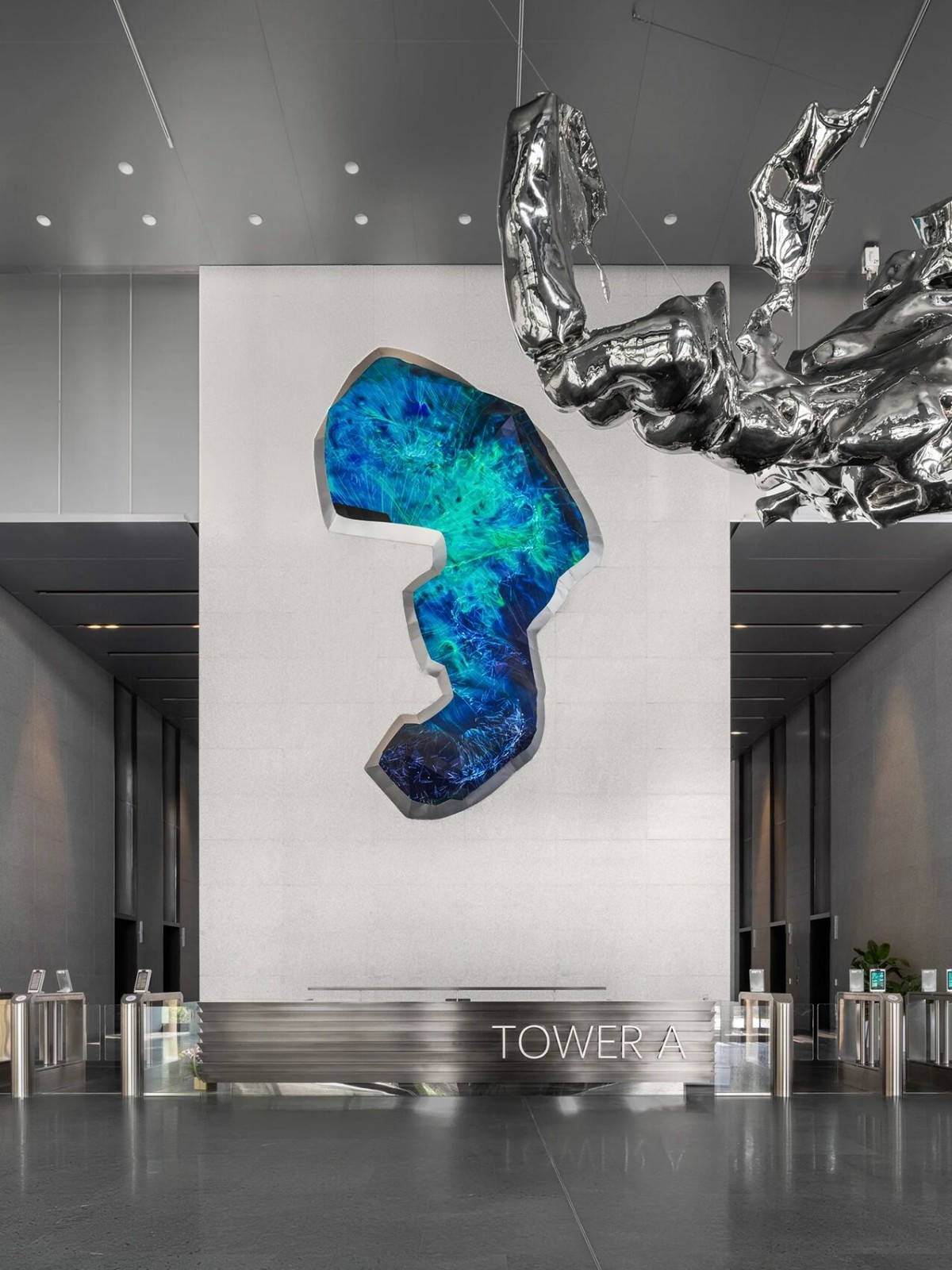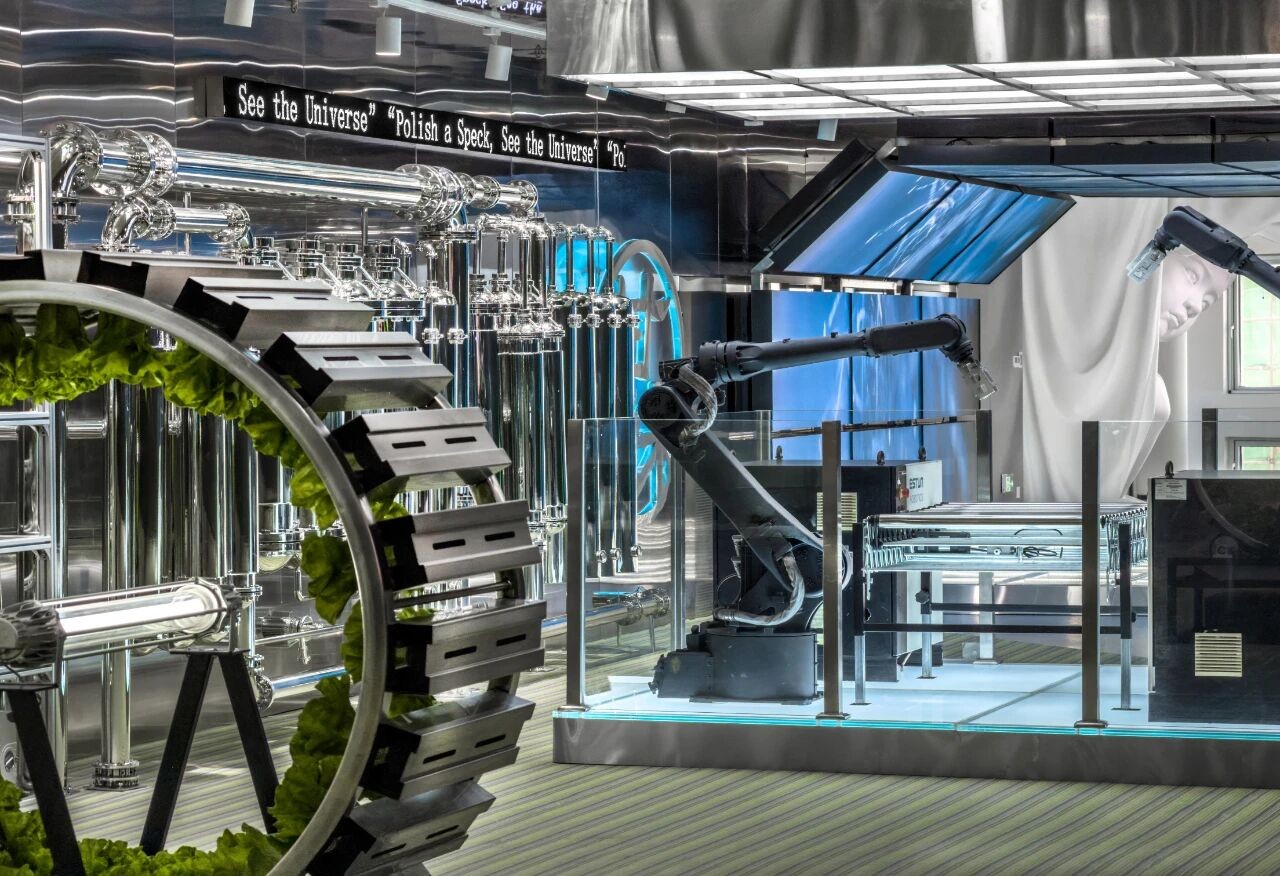Fran Silvestre Arquitectos丨 自由的轻盈 首
2024-06-26 21:39
古希腊人、伊特鲁里亚人和罗马人在他们的贵族住宅中引进了一种名为 Compluvium(古罗马屋顶方形天井)的新的建筑系统,目的是将雨水引流到方形蓄水池中。这种位于住宅中央的结构不仅具有最初的实用功能,即排出室内起火时的烟雾,且不断演变,以改善自然采光,室内通风和有效的存储雨水。
The ancient Greeks, Etruscans and Romans implemented in their aristocratic residences a new architectural system known as compluvium, designed to divert rainwater into the impluvium. This structure, located in the heart of the domus, not only had an initial practical function of expelling smoke from internal fires, but also evolved to improve fundamental aspects such as natural lighting, room ventilation and the efficient accumulation of rainwater.


周边环境 © Jesús Orrico






项目鸟瞰
© Jesús Orrico


入口 © Jesús Orrico
经过时间的演变,Compluvium的规模和复杂程度不断提高,成为了一个对于住宅的美学和功能都极为重要的元素,为住户提供最舒适最健康的生活环境。该系统不仅反映了当地文化的技术先进性,也强调了水作为家庭和仪式生活的核心资源的重要性。
Over time, the compluvium increased in size and complexity, becoming a crucial element for the aesthetics and functionality of the house, optimizing the comfort and well-being of its residents. This system not only reflected the technical sophistication of these cultures, but also underscored the importance of water as a central resource in domestic and ritual life.


项目外观 © Jesús Orrico




中心庭院 © Jesús Orrico
在这座位于马德里市中心的现代住宅内,这一传统建筑形式得到了全新的诠释,以满足现代生活的需要。该建筑和古代的穹顶一样,使用了一个核心元素用于组织内部空间,同时提供建筑的私密性。房间和公共空间围绕这一核心分布,向内部庭院开放。
In the contemporary context of this house located in the center of Madrid, this architectural tradition is reinterpreted to adapt to current needs. The house, like the ancient domus, uses a central element that provides privacy from neighboring buildings while organizing the interior space. The rooms and common areas are distributed around this core, opening views toward the interior courtyard.




檐下空间 © Jesús Orrico




庭院水景 © Jesús Orrico


该设计的双重设计使住宅享有一种开放流动的空间感,同时又形成一种围合的氛围。庭院内的水景丰富了室内和室外的交流,不仅使环境变得清新怡人,还创造了视觉和听觉上的焦点。这一片水景的布置极具策略性,它利用了邻近建筑被抬高的视野,为天空和自然元素提供了视觉上的展示界面,让人联想到罗马Compluvium的原始功能。
The dual functionality of this design allows the house to enjoy an open and fluid spatiality, while maintaining a protected atmosphere. The interaction between the interior and exterior is enriched by the presence of a sheet of water in the courtyard, which not only refreshes the environment but also provides a visual and acoustic focal point. This sheet of water is strategically placed to take advantage of the elevated views over the adjacent houses, offering a visual showcase to the sky and the natural elements, recalling the original functionality of the Roman compluvium.


















一层客厅 - 楼梯 © Jesús Orrico










二层空间 © Jesús Orrico




通往二层的楼梯 © Jesús Orrico








庭院夜景 © Jesús Orrico










滑动查看平面图-剖面图
设计公司 |
Fran Silvestre Arquitectos
主建筑师
Fran Silvestre、Carlos Lucas
室内设计 |
Alfaro Hofmann
建筑顾问 |
Consuelo Astasio
结构工程师 |
Estructuras Singulares
总承包商 |
Project Work S.L
摄影与视频 |
Jesús Orrico
项目地址 |
Madrid
建筑面积 |
629 m²


弗兰·西尔维斯特建筑事务所(Fran Silvestre Arquitectos)致力于追求“高效之美”的建筑与设计实践。自2005年由弗兰·西尔维斯特创立以来,我们汇聚了一支跨学科的专家团队,专注于在全球范围内开展住宅、文化、企业和公共项目。
Fran Silvestre Arquitectos is an architecture and design studio in search of the Efficient Beauty. It was founded in 2005 by Fran Silvestre and is formed by a multidisciplinary group of professionals who carry out residential, cultural, corporate and public projects on an international level.
我们强调团队协作,从项目启动之初便深入探索初始概念和创意,这些创意构成了项目的灵魂,并贯穿结构与室内设计的始终。对于每个项目,我们都会准备至少三种不同的设计方案,以满足客户的期望、地块条件以及所有相关法规要求。这一挑战推动我们不断完善,鼓励我们突破自我,探索新的可能。
We work as a team from the start of each assignment, delving into the initial concepts and ideas, which to us are the soul of the project, including the structure and interior design. For each project, we prepare at least 3 different design proposals, all addressing the wish list from the clients, the plot, and all the regulations. For us, it is a conceptual challenge that drives us to improve and pushes us to always go a little further to step out of our comfort zone. For our clients, knowing that their choices will become a part of the design process, establishing a foundation of trust.
在项目规模上,我们既擅长总体规划、建筑群或住宅项目,也精通小型项目的设计与实施,始终关注每一个细节。在开发项目中,我们全面负责品牌塑造、企业形象设计、平面设计、网页开发、宣传素材制作(包括图片和视频)、规划以及施工等各个环节,确保所有工作都基于同一视角,从而形成一个全面、协调的项目整体。
Regarding the projects scale, we work from masterplans, groups of buildings or residences, down to small-scale projects, attending to the smallest detail. In development projects, we take charge of brand branding, corporate design, graphic design, web, promotional images and/or videos, plans, and construction, trying to cover everything with the same perspective to thus generate a comprehensive project. Every project is as important as the others and we value each one as if it were the first, the last, and the only one.































