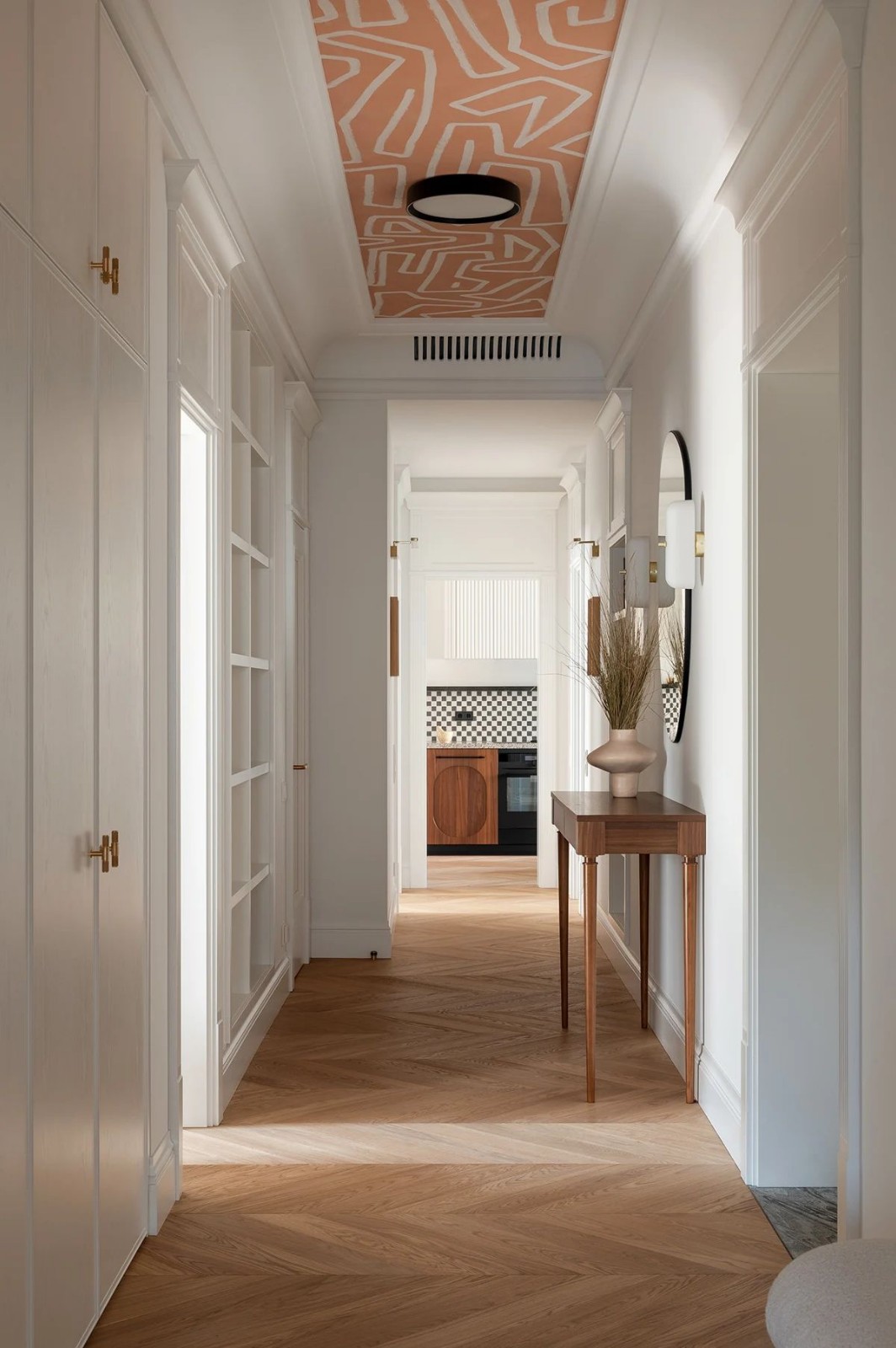新作丨 胡婷婷设计 • 浪漫兼顾实用的三代之家 首
2024-06-25 22:18
有什么配色是大概率可以满足三代同堂的家的众口难调的?那大概率是大地色的色系,主色是时下流行的“奶油风”,一种低饱和的奶黄调子,让整个空间都温柔包容。
那为什么会选偏法式的奶油风?年轻的业主喜欢它的浪漫与优雅,爸爸妈妈喜欢它有造型但是不是满墙的护墙板,环保也经济。小朋友有他们的色彩天地。
这个家没有护墙板,我们用pu线条来做了造型的元素。再用大面积的储物,不单单让他们实用,通过色彩的划分和门型的变化,让这些储物区漂亮起来。皆大欢喜。
房子的层高是很优秀的,有3m,但是有几根矮梁,比如入户这根,不到2.4m。按照常规逻辑,入户小空间,把梁拉平,再做个入户矮,进来就高的感觉就好。但是我想着能不能把这个梁也做成造型的一部分?于是就有了现在这个锁扣式的造型。
梁被修饰成了一个半圆弧,内嵌线灯做一个指引。把电视背景的柱子和入户鞋柜锁成了一个整体。而这条线灯,在增加氛围,视觉上分割梁的宽度的同时,把视线指引到了中间一个洞石造型墩上摆的手办上。顺便一说,家里特别多属老虎的,所以这个手办非常应景。
The beam was decorated into a semi-circular arc, with embedded line lights as a guide. Lock the pillars of the TV background and the shoe cabinet into one unit. And this line lamp, while adding atmosphere and visually dividing the width of the beam, directs the gaze to the handle placed on the middle stone shaped pier. By the way, there are many tigers at home, so this figurine is very suitable for the occasion.
梁两边的柜子又通过分色的造型门板做了另外一个对称的锁扣。入户部分是比较浅的鞋柜,对称的部分是厚度稍厚的储物柜。还把拖地机器人安排到了悬挑的位置。
On both sides of the cabinet, another symmetrical lock buckle was made through the color separation design of the door panel. The entrance part is a relatively shallow shoe cabinet, while the symmetrical part is a slightly thicker storage cabinet. We also arranged the mopping robot in a suspended position.
进来后先看到的是沙发背景,走道入口的位置是和入户呼应的半圆弧,加了象鼻的托举,增加了有趣的小细节。沙发背景是法式pu线条加上了和餐厅对称的圆弧格栅造型墙。让整个空间更柔和也有相互呼应的元素。法式的照片墙也让这个空间不用特别复杂的造型就有丰富的质感。
After entering, the first thing you see is the background of the sofa. The entrance of the hallway is a semi circular arc that echoes the entrance, with the support of an elephant trunk added, adding interesting small details. The background of the sofa features French PU lines and a curved grille shaped wall that is symmetrical to the restaurant. Make the entire space softer and have elements that complement each other. The French style photo wall also gives this space a rich texture without the need for particularly complex shapes.
餐厅空间刚才说了有和客厅对称的圆弧墙面处理,把原来的柱子很自然的做成窗帘盒的一部分。餐厅的窗帘也是单收起来的纱帘。不同地方窗口的大小不一样,采光不一样,可以采取不同的材质和形式。
The restaurant space just mentioned a symmetrical curved wall treatment with the living room, and the original columns were naturally made into a part of the curtain box. The curtains in the restaurant are also individually folded gauze curtains. The size and lighting of windows vary in different places, and different materials and forms can be used.
餐厅的另外一个巧思是餐边柜的处理。首先进入厨房的两边都是到顶的储物柜。厨房的门做了香槟色的跳色和圆弧的玻璃处理,让它更像一个造型板,关上门觉得这是一整个护墙板造型,结果打开一个个“护墙板”才会发现里面内藏乾坤。直饮机也是把它做成了内嵌的形式,但是门板是可以打开,还是有很多储物空间的。
Another clever idea in the restaurant is the handling of the sideboard. First, on both sides of the kitchen are top-notch storage cabinets. The kitchen door has been decorated with champagne colored jump colors and curved glass treatment, making it more like a decorative panel. Closing the door feels like a complete wall panel design, but opening each wall panel reveals the hidden world inside. The direct drinking machine is also made into an embedded form, but the door panel can be opened and there is still a lot of storage space.
这部分的门都用了海棠角的工艺处理门板和见光板的拼接细节。这样整个储物柜线条更加简洁干净。
This part of the door has been processed using the technique of crabapple angle to detail the splicing of the door panel and the visible light panel. This way, the entire storage cabinet line is more concise and clean.
打开厨房的门,进入厨房的区域。电器都嵌入到旁边的高柜中,台面做了高低台的设置,这样洗碗的水槽是高的,洗碗洗菜不弯腰。灶台那边因为中国人灶头有高度,矮下去正好消解了部分高度差。这样炒菜也不会抬胳膊。
Open the kitchen door and enter the kitchen area. The electrical appliances are embedded in the nearby high cabinet, and the countertop is set with high and low platforms, so that the sink for washing dishes is high and does not bend over. On the stove side, due to the height of the Chinese stove, the height difference was partially resolved when it was shorter. This way of stir frying wont lift your arms.
衣帽间也有一根矮梁,这里吊顶用了双圆弧的修饰方法。把衣柜的高度升上去了。角角落落空间都有很好的利用。
There is also a low beam in the wardrobe, and the ceiling here is decorated with a double arc method. The height of the wardrobe has been raised. The corners and falling spaces are well utilized.
儿童房是个粉白配色的儿童小天地。配色和外面不一样,所以门板用了AB跳色门板的处理,里面白色,外面奶油色。墙面用石膏板做的跟云朵一样的圆弧造型,配上线灯,属于间接光。顶部的吊顶也是用了圆弧处理让空间跟柔和。
The childrens room is a pink and white childrens playground. The color scheme is different from the outside, so the door panel is treated with AB jump color door panel, with white inside and cream outside. The wall is made of gypsum board with a cloud like circular arc shape, accompanied by overhead lights, which belong to indirect lighting. The ceiling at the top is also curved to create a softer space.
客房是将来二宝的房间,改变了房间的传统布局,让衣柜更大,还有床头的书柜。。也给将来的书桌预留了地方。
The guest room is the room for the future two treasures, changing the traditional layout of the room to make the wardrobe larger, and there is also a bookshelf at the bedside.. Also reserved space for future desks.
还要特别说明一下过来参观的男邻居们都很项目的男主人的电竞房。尺寸不大的空间,把顶部做了异形处理,配上弯折的从顶面延申到柜子的线灯,电竞房有了太空舱的感觉。
Also, it should be noted that the male neighbors who came to visit are all very interested in the male owners esports room. The space is not very large, and the top has been treated with a special shape, accompanied by a curved wire light extending from the top to the cabinet, giving the esports room the feeling of a spacecraft.
柔和的配色,顺畅的动线,美观与实用兼具的储物,共同交织出家的空间美学,长者生活的便捷,亲子关系的互动思考 ,组成三代人共居的生活底色。
The soft color scheme, smooth flow, beautiful and practical storage, intertwined with the aesthetic of a monastic space, the convenience of elderly living, and the interactive thinking of parent-child relationships form the background color of three generations living together.
拍摄的时候,深圳速度让这个家大约处于一种半成品的状态被我们记录,因为过几天就要搬家,床品在老房子还得服役。客厅的休闲椅也没到位,因为要给没满周岁的二宝更多的活动区域。但是,这个房子还是以一种将会不断成长的方式“毕业“了。我们留下了它这个瞬间的”毕业照“。但是谁说毕业就是一劳永逸呢?已经搭建好的框架,会在后期的住的过程中不断的迭代更新,也许是更大的花瓶,也许是可以旋转的休闲椅,也许是换掉那个需要换水桶的拖地机器人,不用担心,水电已经都备好了……家的改造不是一蹴而就的,而是在生活的过程中,继续增加烟火的气息。
When filming, the speed in Shenzhen kept this house in a semi-finished state, which we recorded because we had to move in a few days and the bedding was still in service in the old house. The leisure chairs in the living room are also not in place, as more activity areas need to be provided for younger children. However, this house still graduated in a way that will continue to grow. We left behind the graduation photo of this moment. But who says graduation is once and for all? The already built framework will be constantly iterated and updated in the later stage of living, perhaps it is a larger vase, maybe a rotating leisure chair, maybe it is to replace the mopping robot that needs to change the water bucket, dont worry, water and electricity are already ready... The renovation of the home is not achieved overnight, but in the process of life, continue to increase the atmosphere of fireworks.
风格趋向 Design style tends to
实用即风格,动线即生活。在规划出专属于业主及其家人的的一套品质生活动线的前提下,用细节及软装充实多元可变的舒适家居空间。
我的设计理念,总体来说,就是实现梦想。业主与我分享他们美好的梦想,我则通过实用、简洁、人性化等方面的设计考虑,将业主梦想中的设计构想转化成实际的作品。
采集分享
 举报
举报
别默默的看了,快登录帮我评论一下吧!:)
注册
登录
更多评论
相关文章
-

描边风设计中,最容易犯的8种问题分析
2018年走过了四分之一,LOGO设计趋势也清晰了LOGO设计
-

描边风设计中,最容易犯的8种问题分析
2018年走过了四分之一,LOGO设计趋势也清晰了LOGO设计
-

描边风设计中,最容易犯的8种问题分析
2018年走过了四分之一,LOGO设计趋势也清晰了LOGO设计















































































