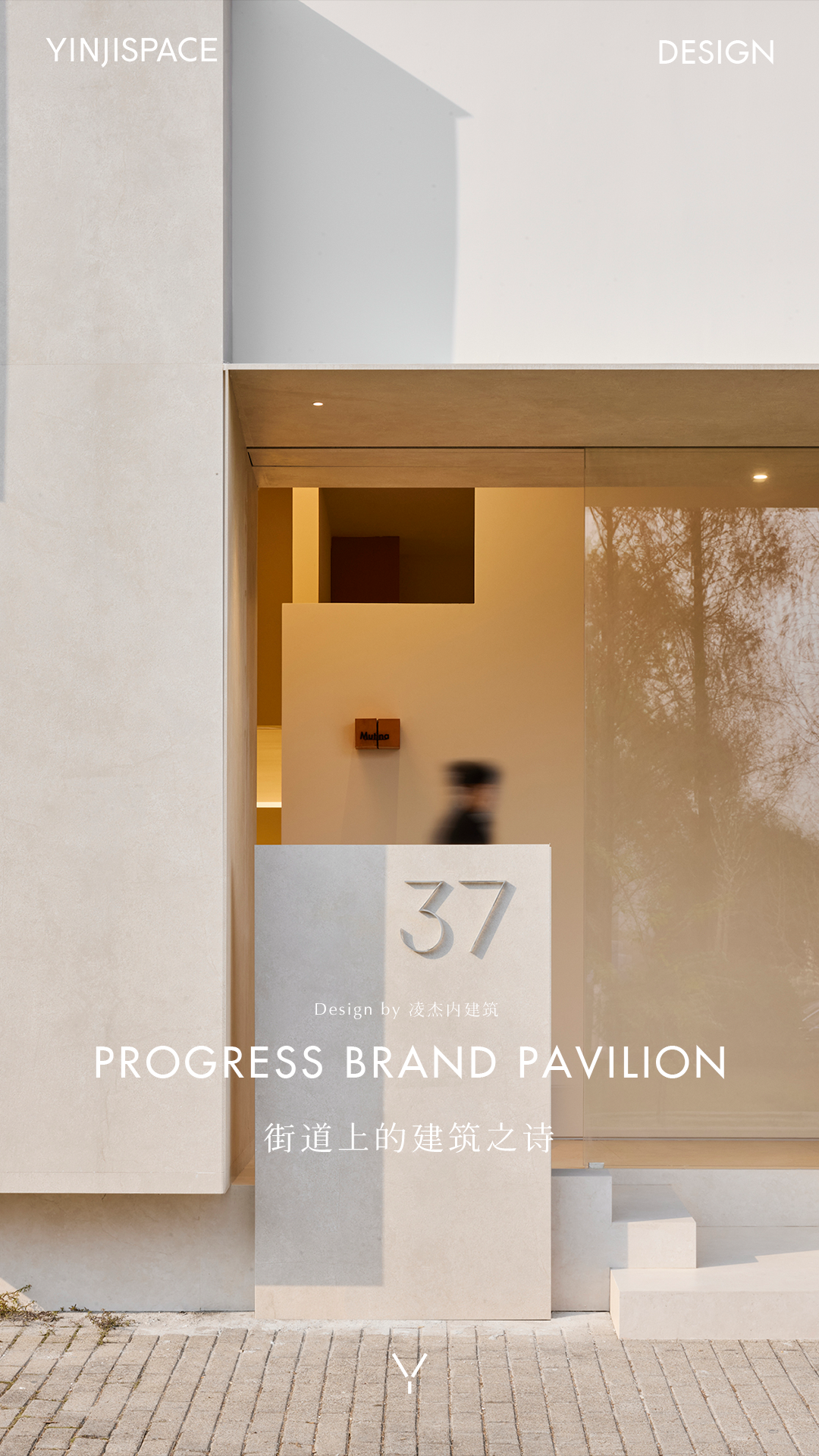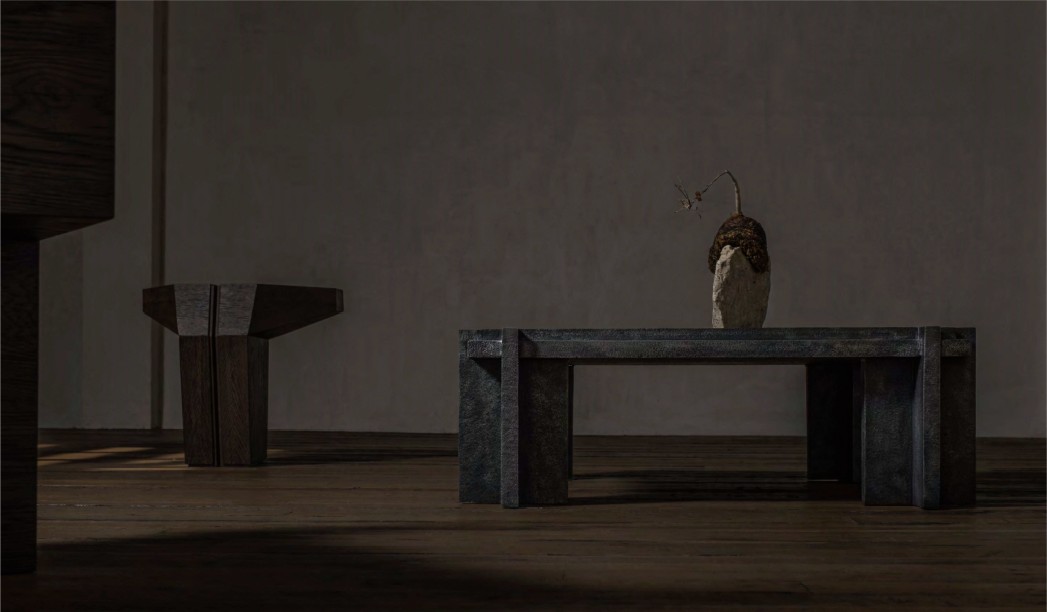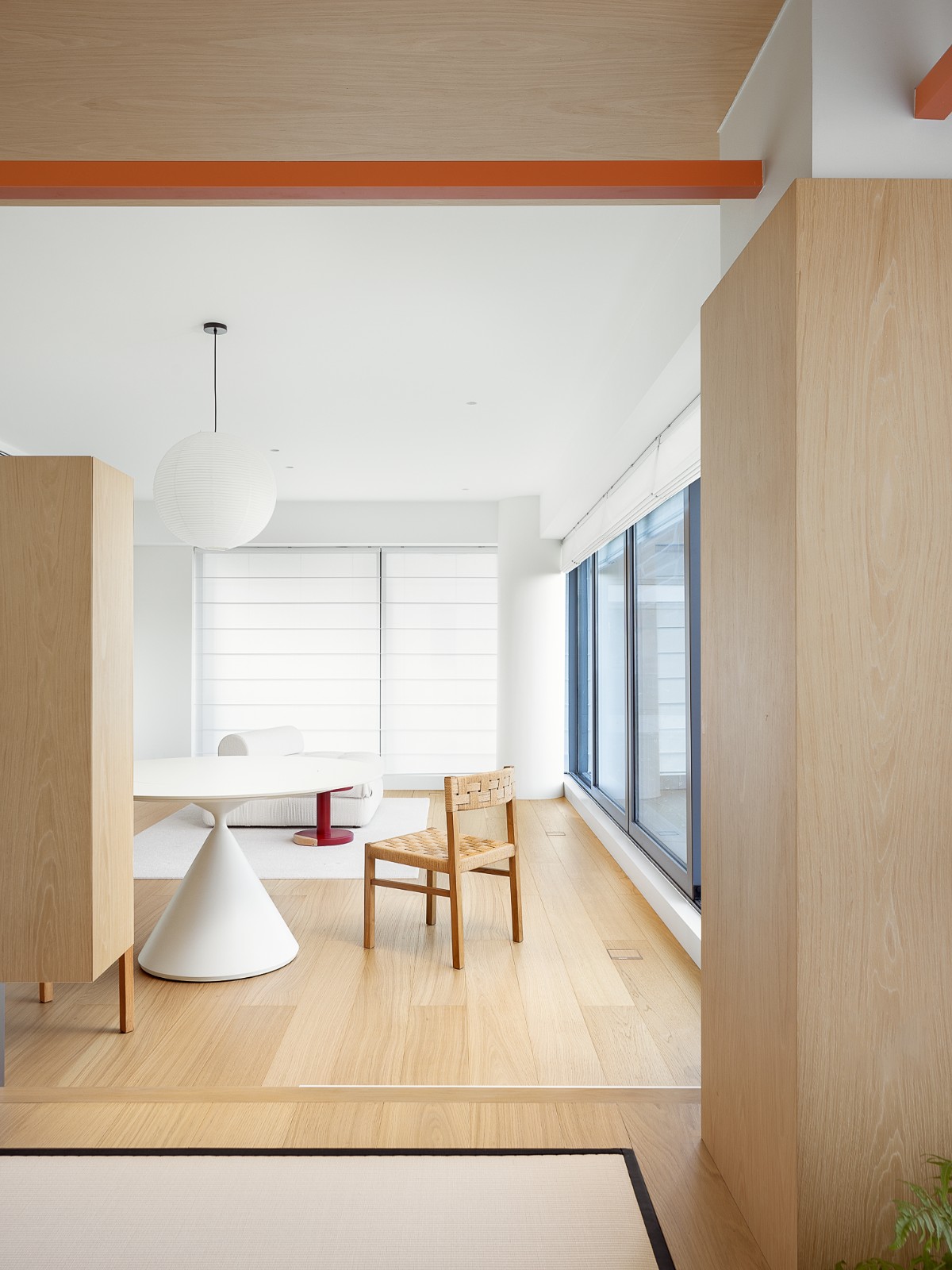SF Home,美国加利福利亚州旧金山 首
2024-06-24 14:19


This 1907 San Francisco home combines both locally coastal and travel-inspired elements, creating an updated and refreshing ambiance. It authentically reflects the homeowners worldly explorations without resorting to clichés, resulting in a cohesive living space that fosters both large family gatherings and intimate moments.
这座建于 1907 年的旧金山住宅融合了当地沿海和旅行元素,营造出更新、清新的氛围。它真实地反映了房主对世俗的探索,而不诉诸陈词滥调,从而形成一个有凝聚力的生活空间,促进大型家庭聚会和亲密时刻。




The project came to us during the COVID-19 pandemic, which posed several challenges - the most significant being the inability to visit and explore the space physically. We relied on Matterport during the design phase, and while beneficial, it was difficult to observe tiny nuances through video calls and still photographs. As a direct result, it took some time to uncover the home’s quirks and full visual understanding of the existing conditions.
该项目是在 COVID-19 大流行期间向我们提出的,这带来了一些挑战 - 最重要的是无法亲自访问和探索该空间。我们在设计阶段依赖 Matterport,虽然很有用,但很难通过视频通话和静态照片观察微小的细微差别。直接的结果是,我们花了一些时间才发现这座房子的怪癖,并对现有条件有充分的视觉了解。
















The space had undergone various remodels in the past, all attempting to achieve a modern interior setting. However, these attempts left the space feeling overly sleek and lacking character and soul. Our objective was to revitalize the space and create something new. The client had one specific request - they wanted each room to represent a place they had traveled to, loved, and enjoyed remembering. This established a challenge as we wanted to bring an uplifting and light attitude to the design while avoiding an overly thematic jumble of rooms. We aimed to create an assemblage of personalities, colors, textures, and pieces inspired by places around the world.
该空间过去经历过各种改造,都试图实现“现代”的室内环境。然而,这些尝试让空间感觉过于时尚,缺乏个性和灵魂。我们的目标是振兴空间并创造新的东西。客户有一个具体的要求——他们希望每个房间都能代表他们曾经去过、喜爱和享受记忆的地方。这提出了一个挑战,因为我们希望为设计带来一种令人振奋和轻松的态度,同时避免房间主题过于混乱。我们的目标是创造出一系列个性、色彩、纹理和灵感来自世界各地的单品。




















Each of the rooms takes on its own theme, but not in a literal sense. The overall inspiration from the home’s Bay Area location runs throughout, creating a cohesive thread that ties the spaces together. Carefully chosen pieces bring an eclectic personality to each room, offering delightful opportunities for discovery. To maintain the charm of the old house, we kept the existing polished limestone floor but worked to warm it up. The main house exudes a lighthearted atmosphere while the cottage has a slightly moody vibe.
每个房间都有自己的主题,但不是字面意义上的。住宅湾区位置的整体灵感贯穿始终,创造出一条将空间连接在一起的有凝聚力的线索。精心挑选的作品为每个房间带来不拘一格的个性,提供令人愉快的发现机会。为了保持老房子的魅力,我们保留了现有的抛光石灰石地板,但努力使其变暖。主屋散发着轻松的氛围,而小屋则略显忧郁。
















Purposefully opting for lighter, sunnier, uplifting tones, we created a subdued yet standout color story. The golden hues harmonize beautifully with the cool and warm-washed wood tones.
我们有目的地选择更明亮、更阳光、更令人振奋的色调,创造了一个柔和但引人注目的色彩故事。金色色调与冷暖水洗木色调完美协调。


















Instead of having a grand central room, we preserved the intimacy of each space by retaining all walls, allowing for the creation of unique charm and personality in every corner. By leaving the individual rooms as they were, rather than following the current trend of open floor plans, we were able to craft an intriguing sequence of rooms.
我们没有拥有一个宏伟的中央房间,而是通过保留所有墙壁来保留每个空间的私密性,从而在每个角落创造独特的魅力和个性。通过保持各个房间的原样,而不是遵循当前开放式平面图的趋势,我们能够设计出一系列有趣的房间。
















Team: 项目 团队: Architects: SkB Architects 建筑师: SkB 建筑事务所 Photographers: Andrew Giammarco, Hannah Rankin 摄影师:安德鲁·贾马科、汉娜·兰金





















































