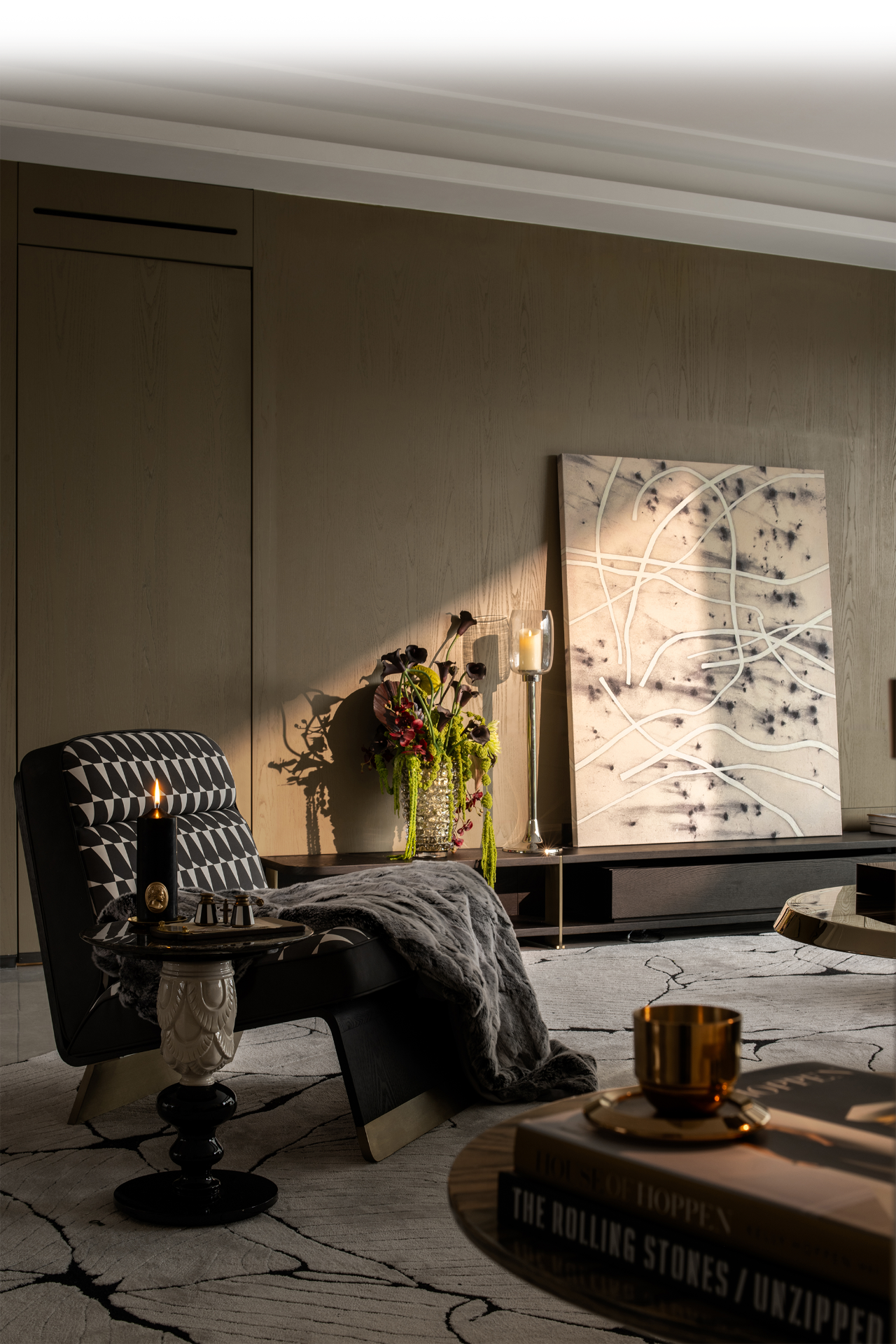新作 丨 McKimm 寻觅静谧 首
2024-06-24 14:36
“空间的一半依赖于设计
另一半则源自于存在与精神”
“Half of space depends on design the other half is derived from presence and spirit.”
——安藤忠雄(Tadao Ando)




MODA Five 最初是一个服务站,后来被用作建筑师办公室,现在是一系列相连的高架公寓。麦金姆重新设计了这座建筑,为场地注入了新的用途,同时还整合了基本设施和下方的零售空间。
MODA Five was originally a service station, later used as an architects office, and now it is a series of connected elevated apartments. McKim redesigned this building, injecting new uses into the site while also integrating basic facilities and the retail space below.










MODA Five 位于墨尔本中央商务区南部的布莱顿,打破了传统,散发出通常与单人住宅相关的温暖和优雅气息。建筑顶部是一套横跨整个楼层的顶层公寓,充分利用了远处的景色,同时营造出一种与楼下隔绝的感觉。
MODA Five is located in Brighton, south of Melbournes central business district, breaking tradition and exuding a warm and elegant atmosphere typically associated with single occupancy. The top of the building is a penthouse apartment spanning the entire floor, fully utilizing the distant scenery while creating a sense of isolation from the downstairs.




建筑采用精致的色调、纹理原始的饰面和战略性的视线,自然光全天弥漫在整个空间中。最终的建筑由一系列感觉独特而奢华的住宅组成,唤起一种逃避现实和脱离外部世界的感觉。
The building adopts exquisite color tones, primitive textures, and strategic vision, with natural light permeating the entire space throughout the day. The final building consists of a series of uniquely luxurious residences, evoking a sense of escape from reality and detachment from the outside world.
















从一开始,设计意图就是打造既让人感觉平静又精致的住宅,同时兼具功能性和储物性。整个空间的整体材质和色调也让住宅感觉更加宽敞,同时保留了与周围环境的联系。
From the beginning, the design intention was to create a residence that felt both calm and exquisite, while also having both functionality and storage. The overall material and color tone of the entire space also make the residence feel more spacious, while preserving its connection with the surrounding environment.










住宅通风的氛围与该建筑之前作为服务站的身份形成鲜明对比,自然装饰的温暖和柔和的灯光营造出从一个房间到另一个房间的氛围。威尼斯灰泥墙与入射光的互动也带来了一种活力感。
The ventilated atmosphere of the residential building contrasts sharply with its previous identity as a service station, with the warmth of natural decoration and soft lighting creating an atmosphere from one room to another. The interaction between the Venetian plaster walls and incident light also brings a sense of vitality.










线性和曲线特征贯穿始终,塑造了内部空间,并勾勒出附近城市和周围绿地的景观。上方的阳光开口也使天空的景色更加开阔。从复杂的圆角轮廓到精心布置的光池,每一个细节都经过深思熟虑,以创造持久、舒适的体验,并抓住家的本质。
Linear and curved features run through the entire process, shaping the internal space and outlining the landscape of nearby cities and surrounding green spaces. The opening of sunlight above also makes the sky more expansive. From complex rounded contours to carefully arranged light pools, every detail has been carefully considered to create a lasting and comfortable experience, while grasping the essence of the home.












虽然 MODA Five 给人的感觉是一处独特的居住地,但了解其以前的用途使得这座建筑更加令人印象深刻。Mckimm 确保设计和细节永恒而优雅,因此这些住宅在未来几年仍将保持相关性。
Although MODA Five gives the impression of a unique place of residence, understanding its previous uses makes this building even more impressive. Mckimm ensures timeless and elegant design and details, so these residences will remain relevant in the coming years.




















INFO
项目名称:MODA THREE
项目坐标:澳大利亚 悉尼
设计机构:MCKIMM
主案设计
师:NICK MCKIMM
影:TIMOTHY KAYE
AGENCY FOUNDER


NICK MCKIMM
MCKIMM INTERIOR DESIGN 创始人 / 设计总监
Mckimm
由 Nick McKimm 于 1991 年创立。尼克对细节和设计的欣赏,再加上高质量的施工,使得 mckimm 不断发展壮大,现已成为墨尔本最有成就的住宅建筑、设计和施工实践之一。
Mckimm 在建造豪华住宅和空间方面享有卓越声誉,提供涵盖设计和建造过程各个方面的定制方法。建筑知识和专业技术,加上首席设计师 Lorenzo Garizio 的设计才华和纹理美学,造就了对细节一丝不苟的当代住宅。
Mkimm 的协作流程使设计和施工团队能够与客户齐心协力,取得出色的成果。
坚持以艺术化的眼光来审视空间和时间的关系,用设计将二者完美结合。
图片版权 Copyright :Mckimm































