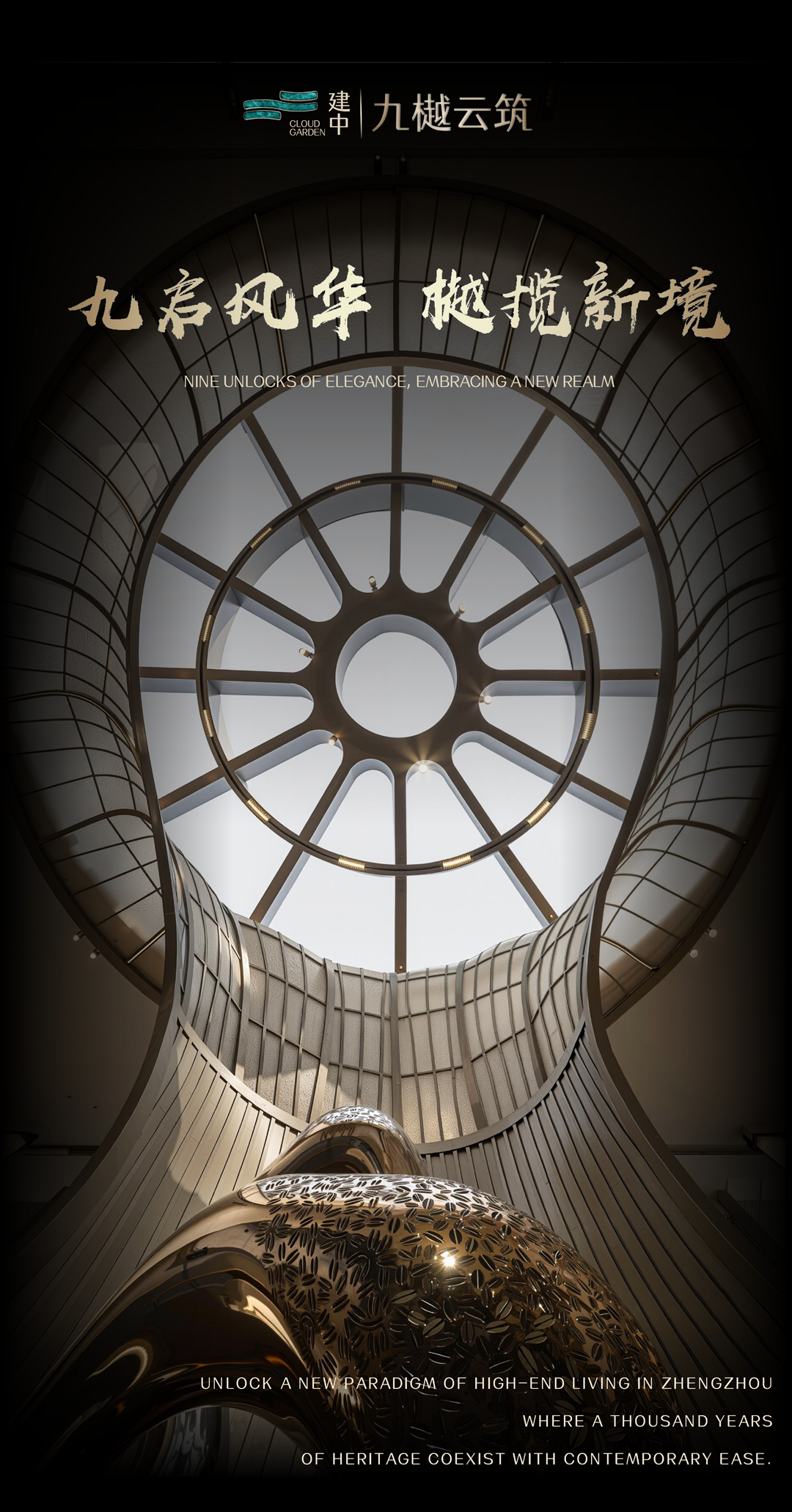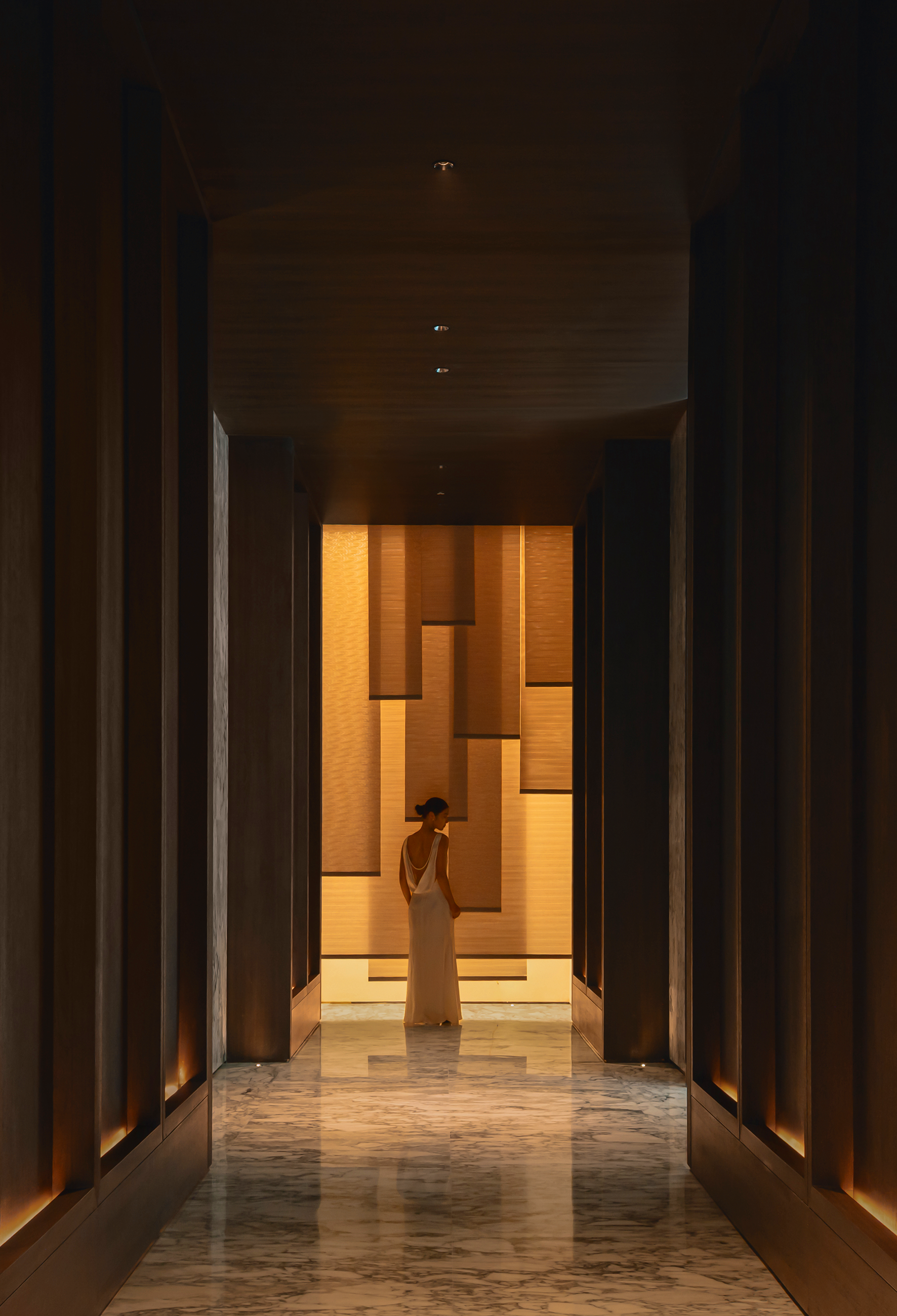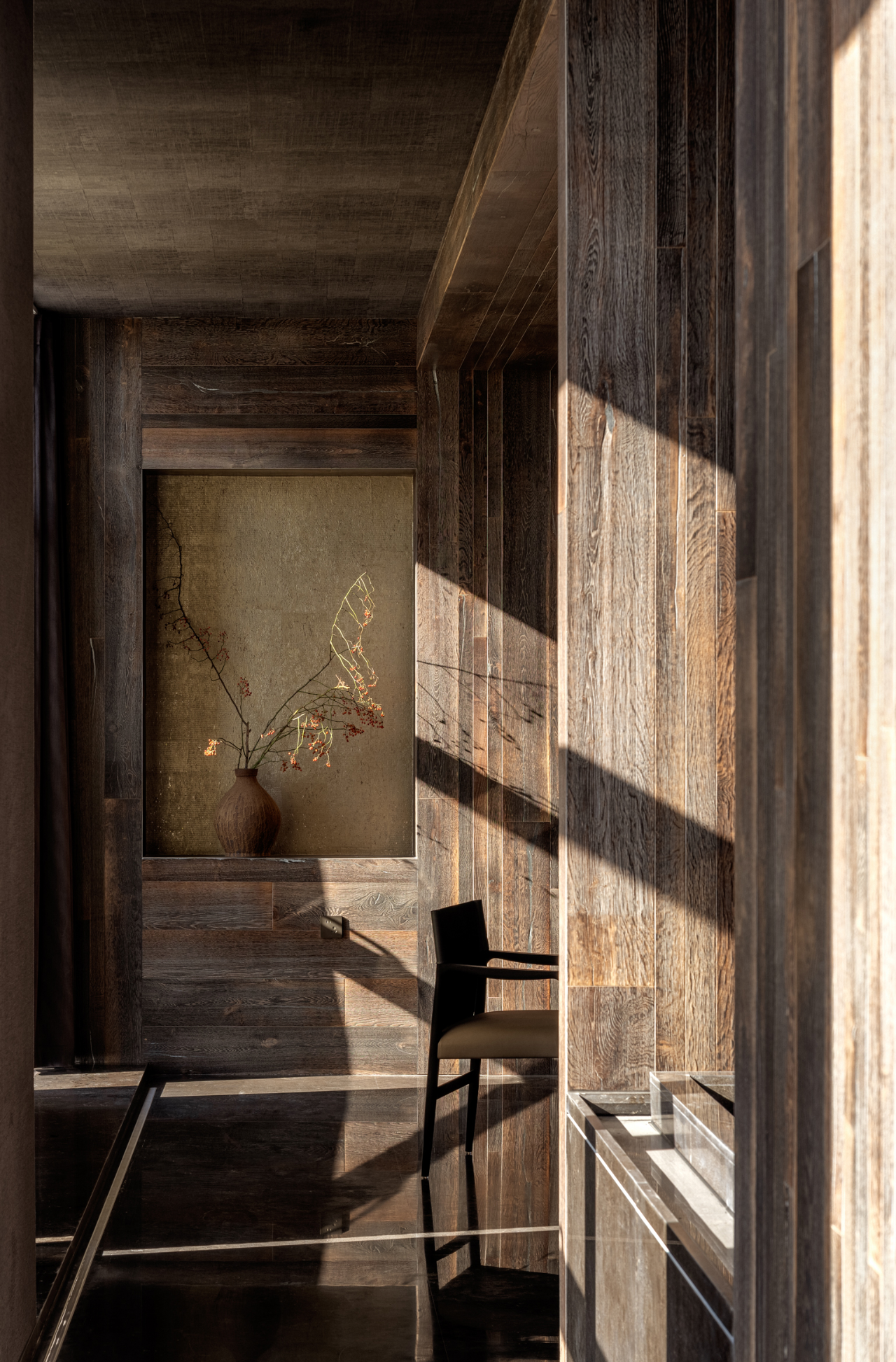Berges Grises,加拿大魁北克省萨格奈 首
2024-06-24 14:22
Matière Première Architecture unveils Berges Grises, a unique architectural dwelling nestled in the picturesque Saguenay region of Quebec. This project showcases a subtle blend of architectural tectonic, ecological consciousness, and warm design, striking a harmonious balance with the natural landscape of the Fjord-du-Saguenay.
Matière Première Architecture 揭开了 Berges Grises 的面纱,这是一座独特的建筑住宅,坐落在魁北克风景如画的萨格奈地区。该项目展示了建筑构造、生态意识和温馨设计的微妙融合,与萨格奈峡湾的自然景观取得了和谐的平衡。
The site, a triangular-shaped challenge bordered by constraints, appears as a marked inclination towards a shoreline where rocks, smoothed by the tides, bear witness to the power of time.
该场地是一个受到限制的三角形挑战,看起来明显向海岸线倾斜,被潮汐抚平的岩石见证了时间的力量。
“The name Berges Grises is directly inspired by these landscapes sculpted by nature, and embodies our vision of architecture that contemplates its environment,” explains Etienne Chaussé, Architect of Matière Première Architecture, evoking how the site has guided every creative decision.
“‘Berges Grises’这个名字的直接灵感来自于这些自然雕刻的景观,体现了我们对环境的建筑愿景,”Matière Première Architecture 的建筑师 Etienne Chaussé 解释道,并回顾了该场地如何指导每一个创意决策。
The sites topography, featuring a lateral slope and a more pronounced one towards the water, was a defining factor in the design process. The architectural team had to consider these constraints, along with the need to preserve privacy in respect to a requirement to include a right-of-way to an adjacent project.
该场地的地形具有横向坡度和朝向水域的更明显的坡度,是设计过程中的一个决定性因素。建筑团队必须考虑这些限制,以及保护隐私的需要,包括相邻项目的通行权的要求。
In response to these constraints, the concept of a U-shaped design emerged, intending to orient the house towards the rear, thus creating an outdoor living area away from prying eyes. However, due to the triangular plot, the concept evolved into an expanded H shape, wherein the two lateral bars align with the parcel lines, opening up the backyard to the breathtaking landscape.
为了应对这些限制,U形设计的概念应运而生,旨在将房屋朝向后方,从而创造一个远离窥探的户外生活区。然而,由于三角形地块,这个概念演变成一个扩展的 H 形状,其中两个侧杆与宗地线对齐,使后院向令人惊叹的景观开放。
Berges Grises comprises three distinct volumes with different functions, covering approximately 4,500 sq. ft. over two levels. The first volume houses the ground floor and upper level, which include bedrooms, suites, and a garage. The second accommodates the ground and garden levels, with a living area on the ground level, and a mancave at the garden level, taking advantage of the sites double slope. These volumes are conjoined by a third transverse brick element that aligns with the resulting angles of the design. The overall construction suggests an external cedar covering that will naturally patinate over time, and elongated brickwork, giving it a noble and timeless character.
Berges Grises 由三个具有不同功能的不同体量组成,两层楼占地约 4,500 平方英尺。第一卷包括底层和上层,包括卧室、套房和车库。第二个空间容纳地面层和花园层,地面层有一个起居区,花园层有一个“mancave”,利用了场地的双坡度。这些体积由第三个横向砖元素连接起来,该元素与设计的最终角度对齐。整体结构表明外部雪松覆盖物会随着时间的推移而自然生锈,而细长的砖砌结构赋予其高贵和永恒的特征。
The clients, a young couple, had a clear vision of integrating an eclectic mix of elements into the project, with an emphasis on longevity. Their affinity for restaurant-style open kitchens led to the selection of red oak finishes, white mosaic and metro-style ceramic tiles for the living area, and the addition of a long, frosted glass and brass light fixture above the kitchen island, reflecting the urban design of a restaurant in a forest surrounding.
客户是一对年轻夫妇,他们有一个明确的愿景,即在项目中融入不拘一格的元素组合,并强调长寿。他们对餐厅式开放式厨房的喜爱导致起居区选择了红橡木饰面、白色马赛克和地铁风格瓷砖,并在厨房岛上方添加了长长的磨砂玻璃和黄铜灯具,反映了森林周围的一家餐厅的城市设计。
At the heart of the project lies an oversized living room, which serves as a connection and circulation hub among spaces and provides a contemplative spot with an all-round view of the house and outdoors. A massive fireplace anchors the space, with a built-in library on the opposite brick wall. An architectural staircase of floating wooden boards leads to the upper level, their design conforming to the houses angles. The layout allows for extensive window space, letting through generous lighting while facing the intimate courtyard. This courtyard, extending from the open veranda and living area, features a relaxation area and a pool, visible from every room.
该项目的中心是一个超大的客厅,它作为空间之间的连接和流通枢纽,并提供一个可以欣赏房屋和室外全景的沉思场所。一个巨大的壁炉固定了这个空间,对面的砖墙上有一个内置图书馆。浮动木板的建筑楼梯通向上层,其设计符合房屋的角度。该布局允许宽敞的窗户空间,在面向私密庭院的同时提供充足的光线。这个庭院从开放式阳台和起居区延伸出来,设有休闲区和游泳池,从每个房间都可以看到。
Materiality is central to Berges Grises, with the design process integrating the clients desires and local building traditions. The outdoor cedar finish not only adds an elegant look to the structure, but also ensures durability, both physical and conceptual. The choice of elongated brickwork for the unifying volume provides an anchor to the building, simultaneously blending with the surrounding natural elements. The charcoal-colored steel roof and extensive fenestration add a contemporary touch to the overall design.
物质性是 Berges Grises 的核心,设计过程融合了客户的需求和当地的建筑传统。户外雪松饰面不仅为结构增添了优雅的外观,而且确保了物理和概念上的耐用性。选择细长的砖砌体作为统一体量,为建筑提供了锚点,同时与周围的自然元素融为一体。炭色钢屋顶和大面积的开窗为整体设计增添了现代感。
One of the key approaches that guided the respectful and efficient realization of Berges Grises was the adoption of prefabricated frame construction. This strategy enabled the firm to significantly reduce the duration of the work, thus limiting its footprint on the native plant context and delicate coastal ecosystem. At the same time, sedimentation barriers were installed near the construction site for the duration of the work.
指导尊重和有效地实现 Berges Grises 的关键方法之一是采用预制框架结构。这一策略使该公司能够显着缩短工作时间,从而限制其对本地植物环境和脆弱的沿海生态系统的影响。同时,在施工期间,在施工现场附近安装了沉淀屏障。
采集分享
 举报
举报
别默默的看了,快登录帮我评论一下吧!:)
注册
登录
更多评论
相关文章
-

描边风设计中,最容易犯的8种问题分析
2018年走过了四分之一,LOGO设计趋势也清晰了LOGO设计
-

描边风设计中,最容易犯的8种问题分析
2018年走过了四分之一,LOGO设计趋势也清晰了LOGO设计
-

描边风设计中,最容易犯的8种问题分析
2018年走过了四分之一,LOGO设计趋势也清晰了LOGO设计

























































