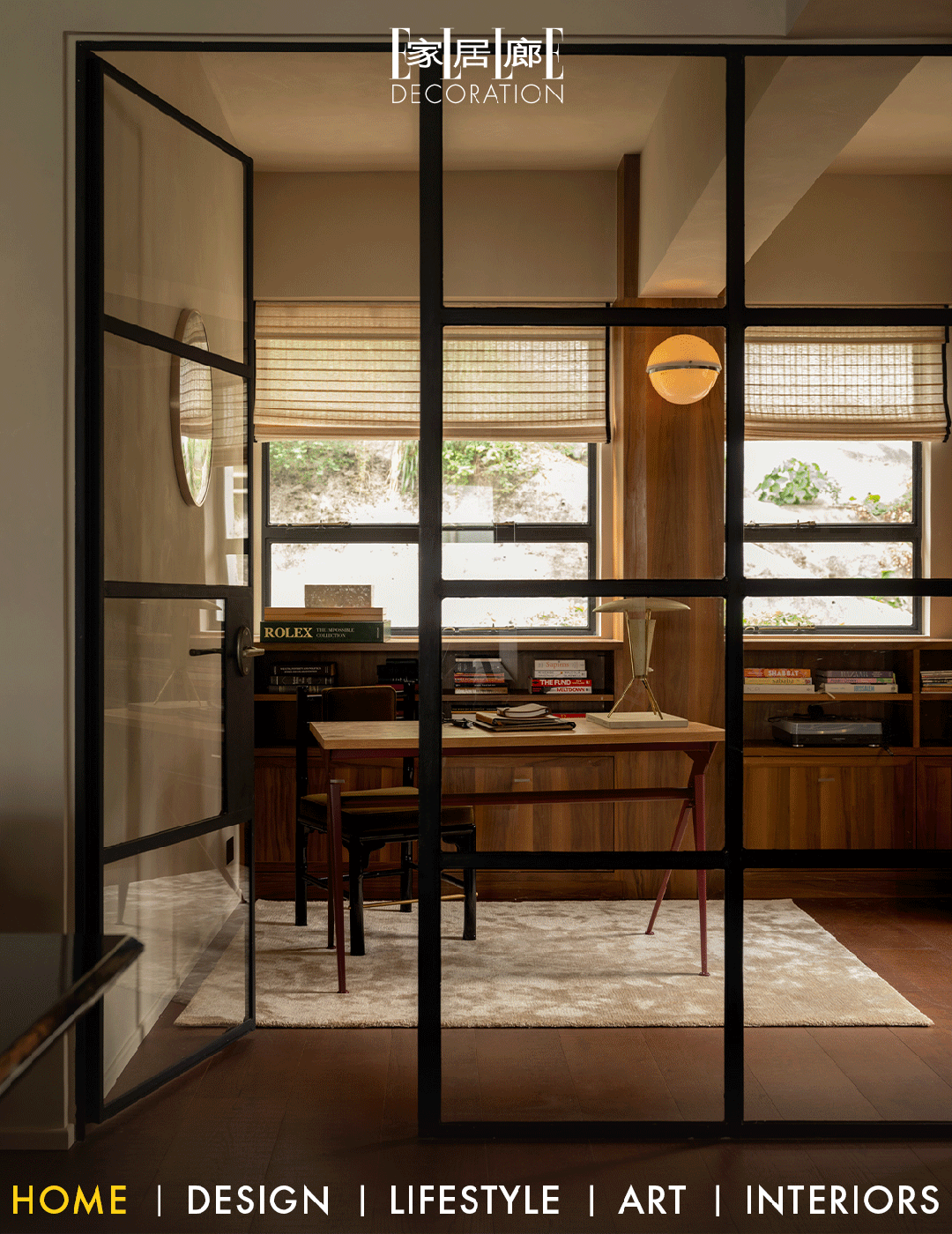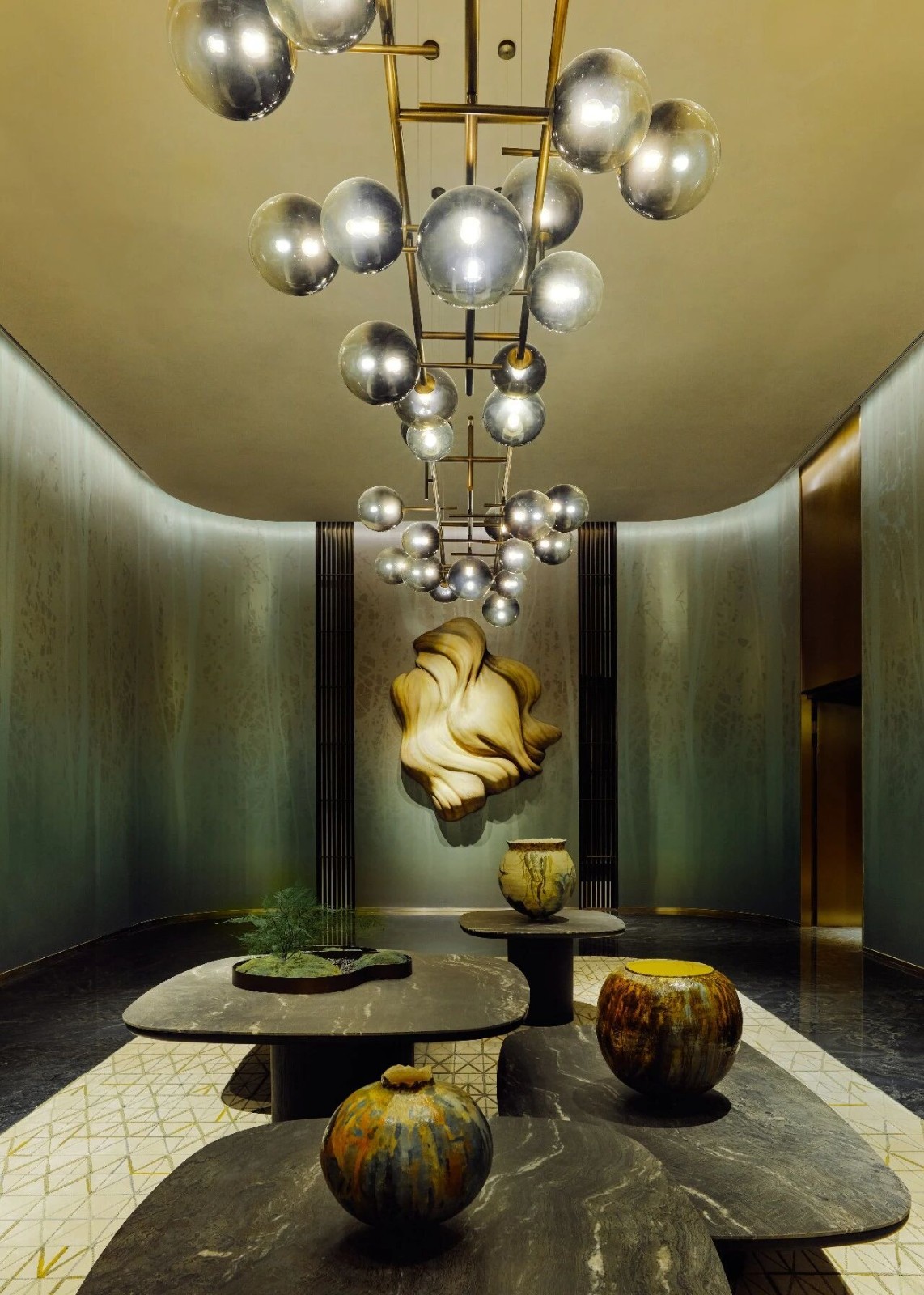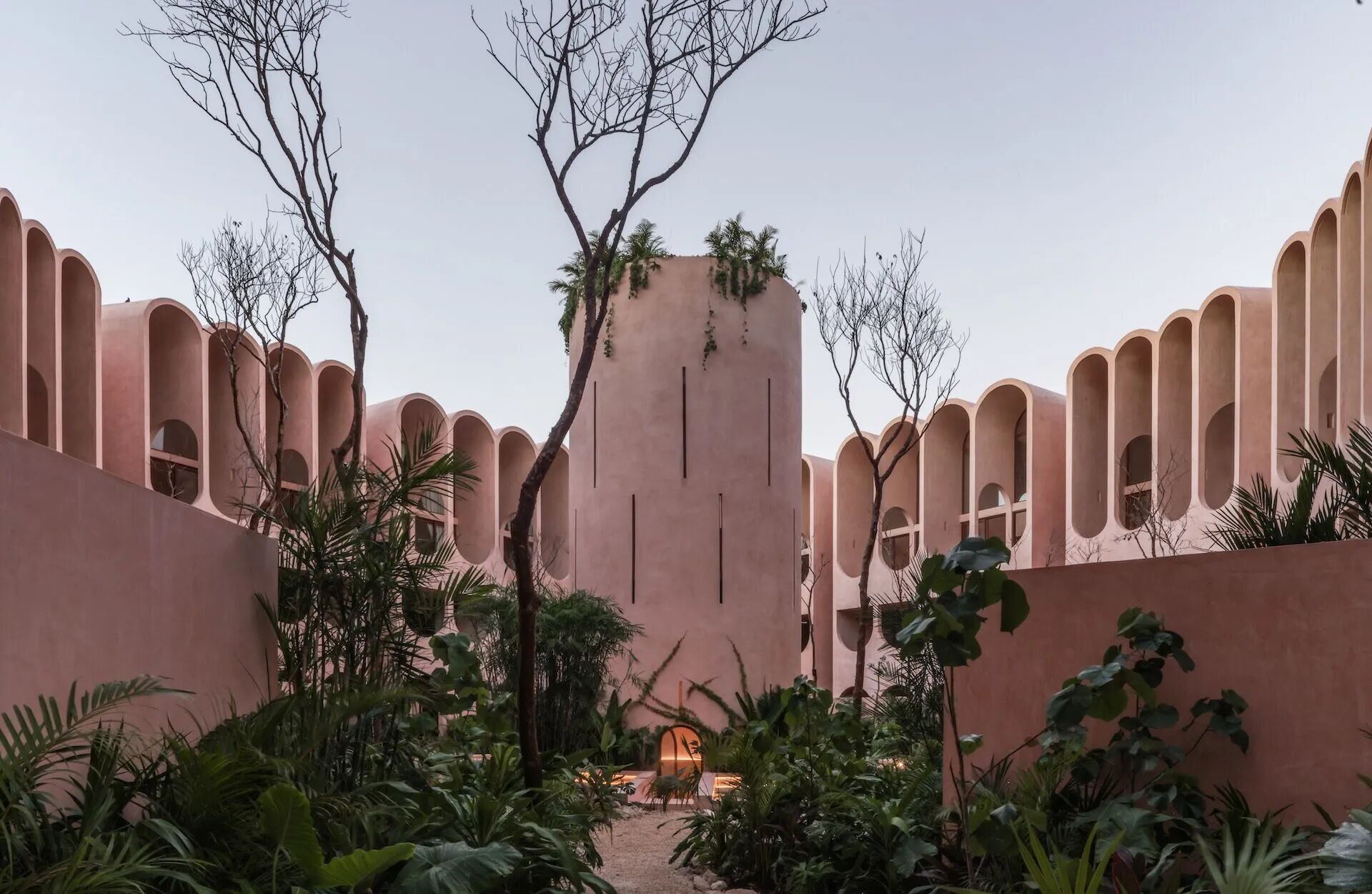Peter Zumthor丨诗意与物性 首
2024-06-19 22:11
圣本笃教堂(Saint Benedict Chapel)位于瑞士格劳宾登州苏姆维特格村。这座教堂由普利茨克奖得主彼得·卒姆托于1988年设计,该项目独特地将内部和外部空间体验融为一体,并以木材作为关键元素。索恩本尼迪克特教堂紧邻现有的村庄教堂废墟,这座教堂因雪崩而损毁。它坐落在陡峭的山坡上,周围被森林环绕,免受自然灾害的侵扰。教堂位于草地边缘,与从附近村庄延伸出来的岩石小路相接。虽然设计没有遵循阿尔卑斯山传统巴洛克教堂的风格,但它采用了现代当地材料和建筑技术;同时,木质木瓦和木条的形状和使用似乎融合了附近阿尔卑斯山村庄的自然、传统和历史特征。
The Saint Benedict Chapel is located in Sumvitg, Canton of Graubünden, Switzerland.Designed by Pritzker Prize winner Peter Zumthor in 1988, this chapel uniquely integrates the experience of internal and external spaces, with wood as a key element.The Saint Benedict Chapel is adjacent to the ruins of an existing village church that was damaged by an avalanche. It is situated on a steep hillside, surrounded by forests, protected from natural disasters. The chapel is located at the edge of a meadow, connected to a rocky path extending from a nearby village.Although the design does not follow the traditional Alpine Baroque style of churches, it employs modern local materials and construction techniques. Meanwhile, the shapes and use of wooden shingles and battens seem to blend the natural, traditional, and historical characteristics of nearby Alpine villages.
这座新教堂位于一个名为索恩本尼迪克特(Sogn Benedetg)的小村庄之上,村庄的名字来源于教堂的守护圣人。与许多古老的教堂一样,它周围环绕着草地。一条蜿蜒曲折的老路,如同一条传统的教堂之路,从房屋一直延伸到教堂的入口,教堂的唱诗班也遵循传统,面朝东方。
The new church stands on a hill above the houses of a hamlet called Sogn Benedetg after the patron saint of the church. Like many old churches it is surrounded by meadows. There is an old path winding like a traditional church path up from the houses to the entrance of the church with its traditionally oriented, east-facing choir.
苏尔塞尔瓦许多村庄的主要视觉特征是教堂建筑与世俗建筑传统形式之间的特殊张力——白色石制教堂采用世界各地常见的风格,通常主要是巴洛克风格,与深色木制农舍建筑形成鲜明对比,这些农舍的形式植根于当地传统建筑。我们已经习惯了这种并置,开始将其视为一种统一体和历史秩序的表达。乡村教堂宣扬世界宗教。它通过言语做到这一点,并通过其建筑形式来表达这一点。
The main visual characteristic of many villages in Surselva is the particular tension between the architecture of the church and the traditional forms of the secular buildings - the white stone church in a style common the world over, usually basically Baroque, radiates against the dark wooden farm buildings, whose forms are rooted in the regional vernacular.We have become accustomed to this juxtaposition, have come to recognize it as a unity and as an expression of a historical order. The village church proclaims a world religion. It does this through the Word and expresses it with its architecture.
Sogn Benedetg的新教堂是在这种传统中诞生的。与旧教堂一样,它的形式表达了它的神圣性,并将其与世俗建筑区分开来。它位于一个精心挑选的地形上;这是我们从旧村庄中熟悉的。但这座教堂在一个方面背离了传统——它是用木头建造的。像古老的农舍一样,它将在阳光下变黑,南侧变黑,北侧变成银灰色。在Sogn Benedetg,当地人传统上使用的建筑材料木材被用于教堂的建设。这座新建筑展示了当地传统和人们处理这种材料的技能。
The new church in Sogn Benedetg has grown out of this tradition. Like the old churches, its form expresses its sacredness and distinguishes it from the secular buildings. It stands on a spot carefully selected for its topography; this is familiar to us from old villages. But the church departs from tradition in one way - it is built of wood. Like the old farmhouses it will darken in the sunlight and become black on the south side and silver-gray on the northern one. In Sogn Benedetg, wood, the building material traditionally used by the local people, has been used for the church. The new building shows this local tradition and the peoples skill in working with this material.
教堂是单体建筑,内外形状相对应。这种对应关系既简单又复杂。建筑内部使用了鱼骨形的木结构;纤细流畅的外部形状灵感来自叶片或水滴。
The slim external shape of the building develops from a leaf or drop-shaped plan.
在几何学中,教堂的基本形状是双纽线,即四阶代数曲线,它按比例缩小,并决定了教堂的长轴和横截面。它隐藏着一个内部空间,这个空间出人意料地不纤细,而是圆润且集中的。
In the language of geometry the basic form of the church is a lemniscate, that is, an algebraic curve of the fourth order, which becomes proportionally shorter and determines both the long and the cross section of the church. It conceals an interior which is surprisingly not slim but rounded and concentrated.
这个内部空间让人想起了该地区像迪斯拉(Disla)或瓦蒂兹(Vattiz)这样的古老中心规划教堂,但由于其生物形态的叶片形状,它更柔和、更流畅。如果说具有直角和主导相交轴的空间散发出“男性化”的统治力,那么这座教堂的形式则是庇护的、女性的——“母性形式”,它唤起了母教教堂的形象,避免了营造古典教学教堂的氛围。这个庇护空间的形状似乎在移动,因为可以实际感受到东西向的叶片形平面在合唱队前冲的曲线中。尽管空间是封闭的,但没有透视的驱动力。空间仍然以教堂中间的一个点为中心。
This interior space recalls older centrally planned churches of the region like those at Disla or Vattiz, yet it is softer and more flowing because of its biomorphic leaf shape. If it is true that spaces which are right-angled and have dominant intersecting axes radiate dominance, masculinity, then the form of this church is sheltering, feminine - a forma materna, which evokes the image of mother church and avoids creating an atmosphere of the classical didactic church.The form of this sheltering space seems to be moving, due to the east-west directional leaf-shaped plan which can actually be felt in the forward-thrusting curve of the choir. Although the space is enclosed there is no perspective drive. The space remains centered on a point in the middle of the church.
进入教堂的人都会离开陆地,爬进这个木质容器,仿佛进入一艘船。由木板构成的微微弯曲的地板自由地悬挂在横梁上,踩上去时略有弹性。37根独立的结构木材围绕地板的叶片形状并定义空间。它们支撑着屋顶,屋顶是木质支柱结构,让人联想到叶子的叶脉或船内部的肋骨。
Whoever goes into the church leaves the land and climbs into the wooden vessel as if into a boat. The gently curved floor of wooden boards, which floats freely on the joists, is slightly springy underfoot. 37 free-standing structural timbers surround the leaf form of the floor and define the space. They support the roof, which is a structure of wooden struts, conjuring up the image of the veins of a leaf or the ribs on the inside of a boat. Beyond the columns, enclosing the curve, is a silvery wall, constructed and painted as an abstract panorama of light and shadow. In front of this panoramic backdrop the unity of the roof and the columns suggest a huge baldachin. Delicate slats in front of the windows under the baldachin modulate the light that falls in from above.
在柱子之外,曲线周围是一堵银色的墙,它作为光影的抽象全景图进行建造和粉刷。在这幅全景背景之前,屋顶和柱子的统一构成了一个巨大的华盖。华盖下窗户前的精致隔板调节着从上面落下的光线。
Beyond the columns, enclosing the curve, is a silvery wall, constructed and painted as an abstract panorama of light and shadow. In front of this panoramic backdrop the unity of the roof and the columns suggest a huge baldachin. Delicate slats in front of the windows under the baldachin modulate the light that falls in from above.
圣本笃教堂屋顶平面图 ©Peter Zumthor
他在1958年至1962年间完成了木工学徒工作,随后于1963年至1967年间在纽约的普拉特学院(Pratt Institute)学习设计。
1967年,他成为瑞士格拉布登特州古迹保护部门的一名建筑师。
1979年,他在瑞士哈尔登施泰因建立了自己的工作室,并自此开始从事建筑实践。
自1996年以来,他一直担任意大利语区瑞士大学(Universitá della Svizzera Italiana)门德里西奥建筑学院的教授。
他还作为客座教授在美国南加州大学建筑学院(Los Angeles)、慕尼黑工业大学(Technical University of Munich)和哈佛大学设计研究生院(Harvard Graduate School of Design)任教。
他荣获的众多奖项包括2009年的普利兹克建筑奖(Pritzker Architecture Prize),该奖项被誉为建筑界的诺贝尔奖;
1998年的丹麦卡尔斯伯格建筑奖(Carlsberg Architecture Prize)和1999年的密斯·凡·德·罗奖(Mies van der Rohe Award)。
2006年,他从日本艺术协会(Japan Art Association)获得了日本帝国艺术奖(Praemium Imperiale)。
2013年,英国皇家建筑师学会(Royal Institute of British Architects, RIBA)因他在建筑领域的重大影响,授予他皇家金奖(Royal Gold Medal)。
采集分享
 举报
举报
别默默的看了,快登录帮我评论一下吧!:)
注册
登录
更多评论
相关文章
-

描边风设计中,最容易犯的8种问题分析
2018年走过了四分之一,LOGO设计趋势也清晰了LOGO设计
-

描边风设计中,最容易犯的8种问题分析
2018年走过了四分之一,LOGO设计趋势也清晰了LOGO设计
-

描边风设计中,最容易犯的8种问题分析
2018年走过了四分之一,LOGO设计趋势也清晰了LOGO设计







































































































