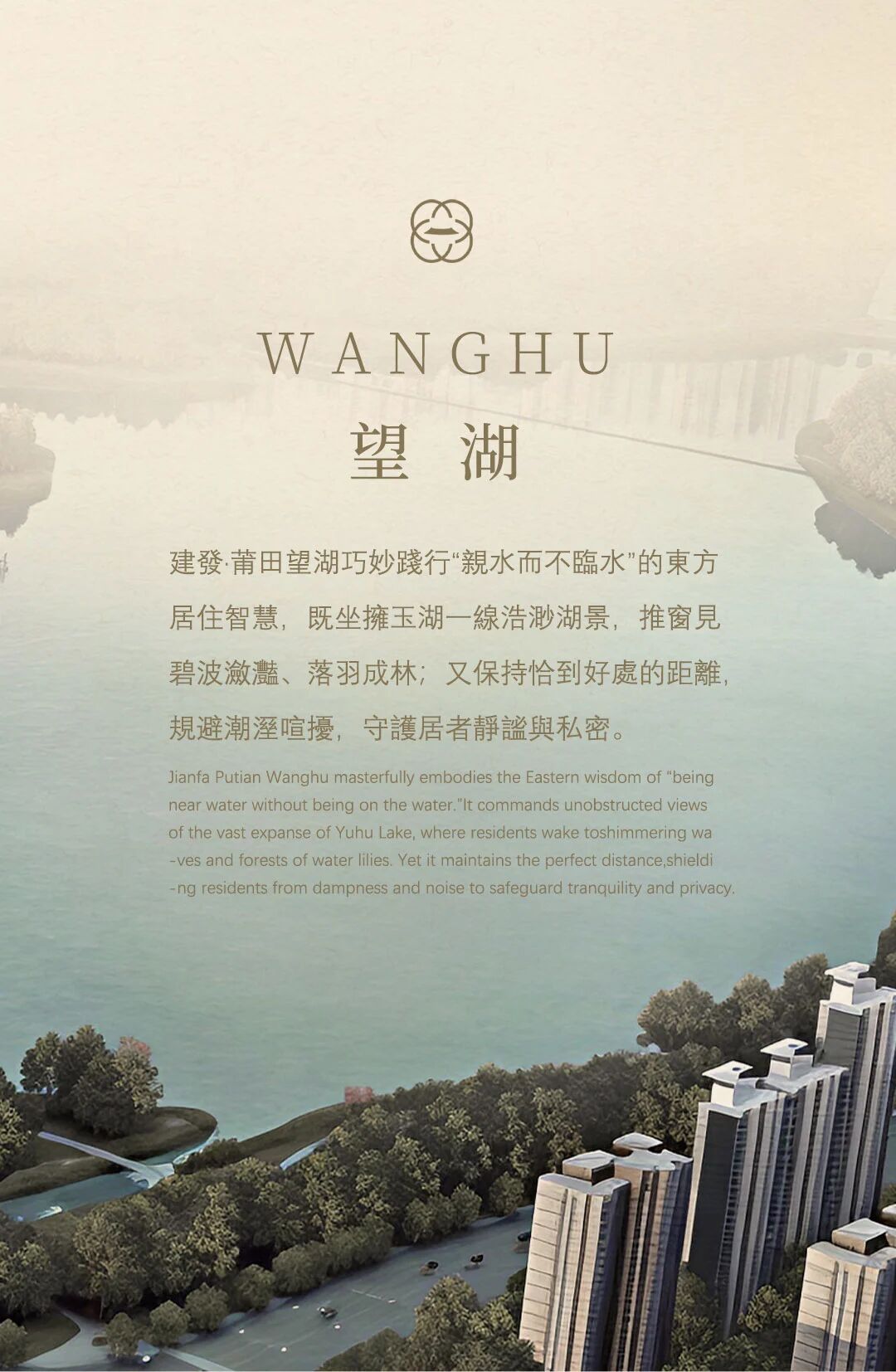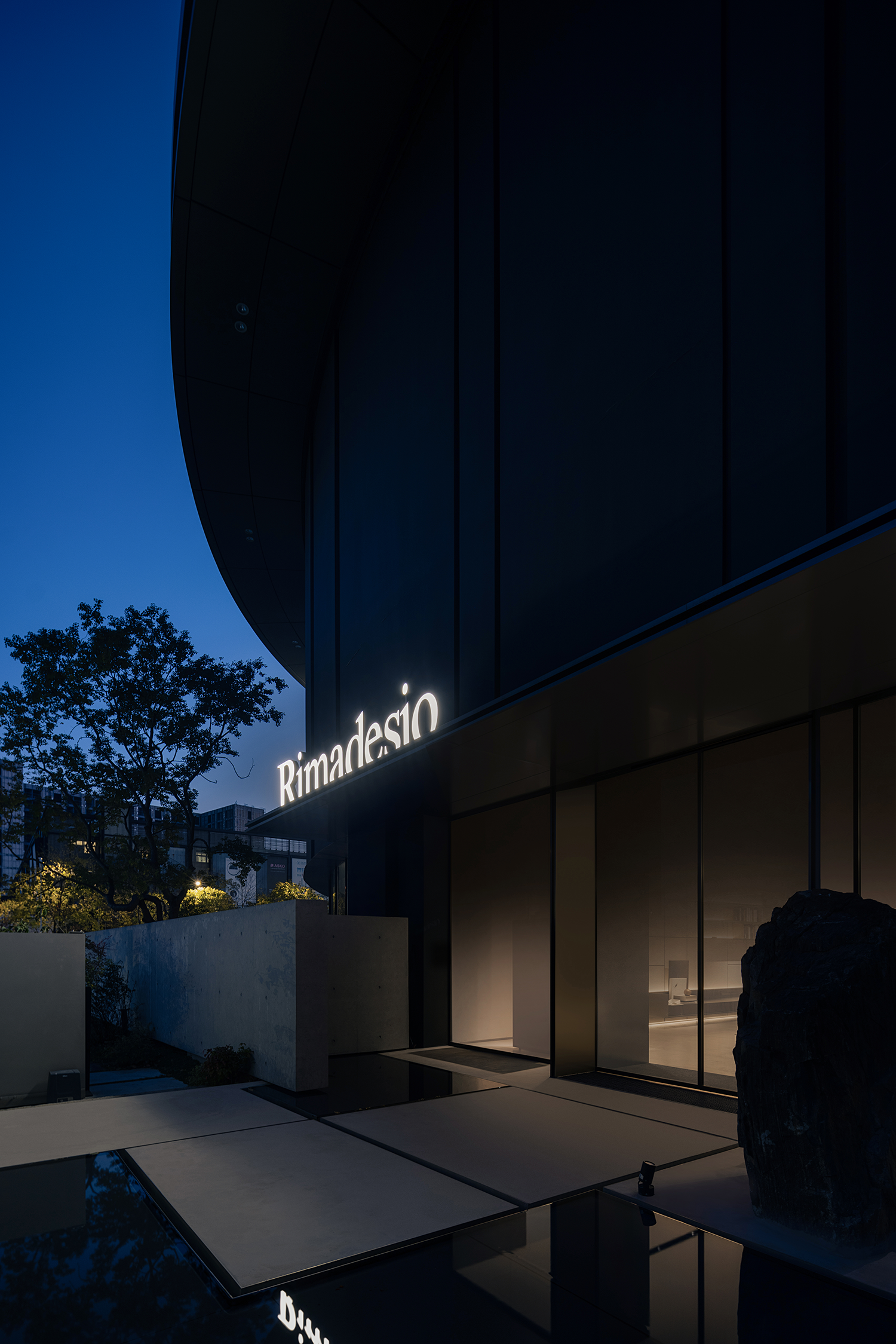Workshop APD新作丨灵魂之栖 首
2024-06-18 22:32
Workshop APD
Matt Berman
Andrew Kotchen
联合成立于1999年,主要从事豪华住宅和高端商业项目的设计与研发。他们从不受限于项目类型或单一的审美取向,提供具有原创性、创新方式和智能优化的解决方案,并将可持续性的理念融入其符合业主期望、诗意营造和久经岁月的标志性设计语言之中。
Workshop APD, an American interior design studio, was founded in 1999 by designers Matt Berman and Andrew Kotchen, mainly engaged in the design and development of luxury residential and high-end commercial projects. Never limited by project type or single aesthetic orientation, they offer solutions that are original, innovative and intelligently optimized, and incorporate the concept of sustainability into their signature design language that meets the expectations of the client, poetic and time-honored.
Greenwich Tudor Renovation
都铎式住宅
为了将这座始建于1928年的都铎式住宅带入新的世纪,
Workshop APD
对其进行了全面的翻新和扩建,新增建的部分包括一个玻璃健康亭和独立的工作室,旨在激发传统住宅的活力。装饰性石膏、暖色木饰和法式石灰石地板贯穿始终,为室内注入一种持久的奢华感。内部陈设则体现了古典优雅的风格:看似简单却考虑的细致入微的座椅、古董地毯和雕塑作品与客户的艺术收藏相得益彰。
To bring this Tudor house, originally built in 1928, into the new century, Workshop/APD undertook a comprehensive renovation and extension, including a glass wellness pavilion and separate studio designed to bring the traditional house to life. Decorative plaster, warm wood finishes and French limestone flooring are used throughout to inject a lasting sense of luxury into the interior. The interior is classically elegant: deceptively simple yet thoughtful detailed seating, antique rugs and sculptures complement the clients art collection.




























Sconset Escape
全新度假屋
Sconset Escape
是一个以质感、色调和材料为基础变化的全新度假屋。它由主屋、游泳池、车库工作室和健身空间组成,可满足待客需要并增进家庭的交流。客厅内的石膏墙和引人注目的木炭壁炉在自然光下展现出温暖的氛围,而丰富的大理石和天然黑檀木、橡木的使用则为厨房注入了活力。家具则以深海军蓝和板岩灰为基调,将现代海岸色彩贯穿于整座住宅。
Sconset Escape is a new holiday home based on textures, tones and materials. It consists of the main house, swimming pool, garage studio and fitness space to meet the needs of guests and enhance family communication. Plaster walls and a striking charcoal fireplace in the living room bring out the warmth in natural light, while rich marble and the use of natural ebony and oak breathe life into the kitchen. The furniture is a deep navy blue and SLATE grey, bringing modern coastal colors throughout the house.




















East Hampton Modern
周末度假胜地
在东汉普顿的一处如田园诗般的房产上,
Workshop APD
为长期居在纽约的客户设计了一个与众不同的周末度假地。该住宅由黑色寿桃木构成,内设一间主套房、开放式客厅、餐厅和厨房,有顶棚的外部走廊一侧则是两间私人套房,所有房间的三面都环绕着郁郁葱葱草地和令人神往的户外泳池。
On an idyllic property in East Hampton, Workshop/APD has designed a weekend retreat with a difference for its long-time New York resident. Made of black longevity wood, the home features a master suite, open-plan living room, dining room and kitchen, and a covered exterior hallway flanked by two private suites, all surrounded on three sides by lush grass and an inviting outdoor pool.


















Pre War On The Park
元素的融入
这是一座位于中央公园西的战前住宅,设计师在现代法式内饰和古典建筑中融入了纽约元素,采用朴素、中性的色调,打造一处时尚且实用的住宅,室外中央公园的美景可以尽收眼底。
改造是为了帮助业主最大限度地利用空间,重新布置房间并增强储藏功能。
住宅原有的历史特征在很大程度上被保留了下来
——事实上,原有的结构形体和法式风格的门是此次设计的重要灵感来源。
A pre-war home on Central Park West, the designer blends New York elements into the modern French interior and classical architecture, using plain, neutral colors to create a stylish and functional home with panoramic views of Central Park outside. The renovation was designed to help the owner maximize the use of space, rearrange the room and enhance storage. The original historical character of the house has been largely preserved - in fact, the original structural form and French-style doors were an important source of inspiration for the design.
















Workshop APD
创始人


图片版权 Copyright :
Workshop APD































