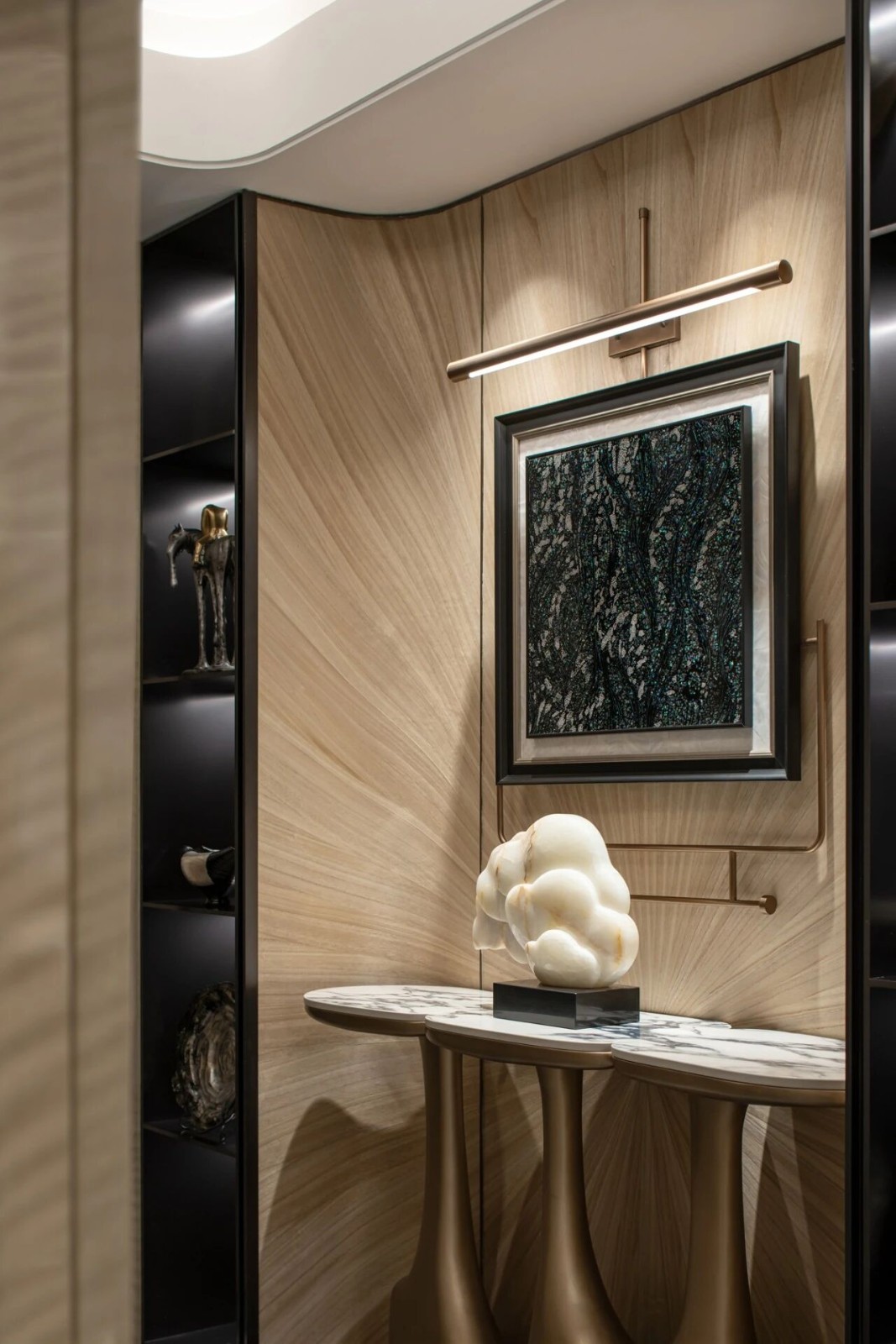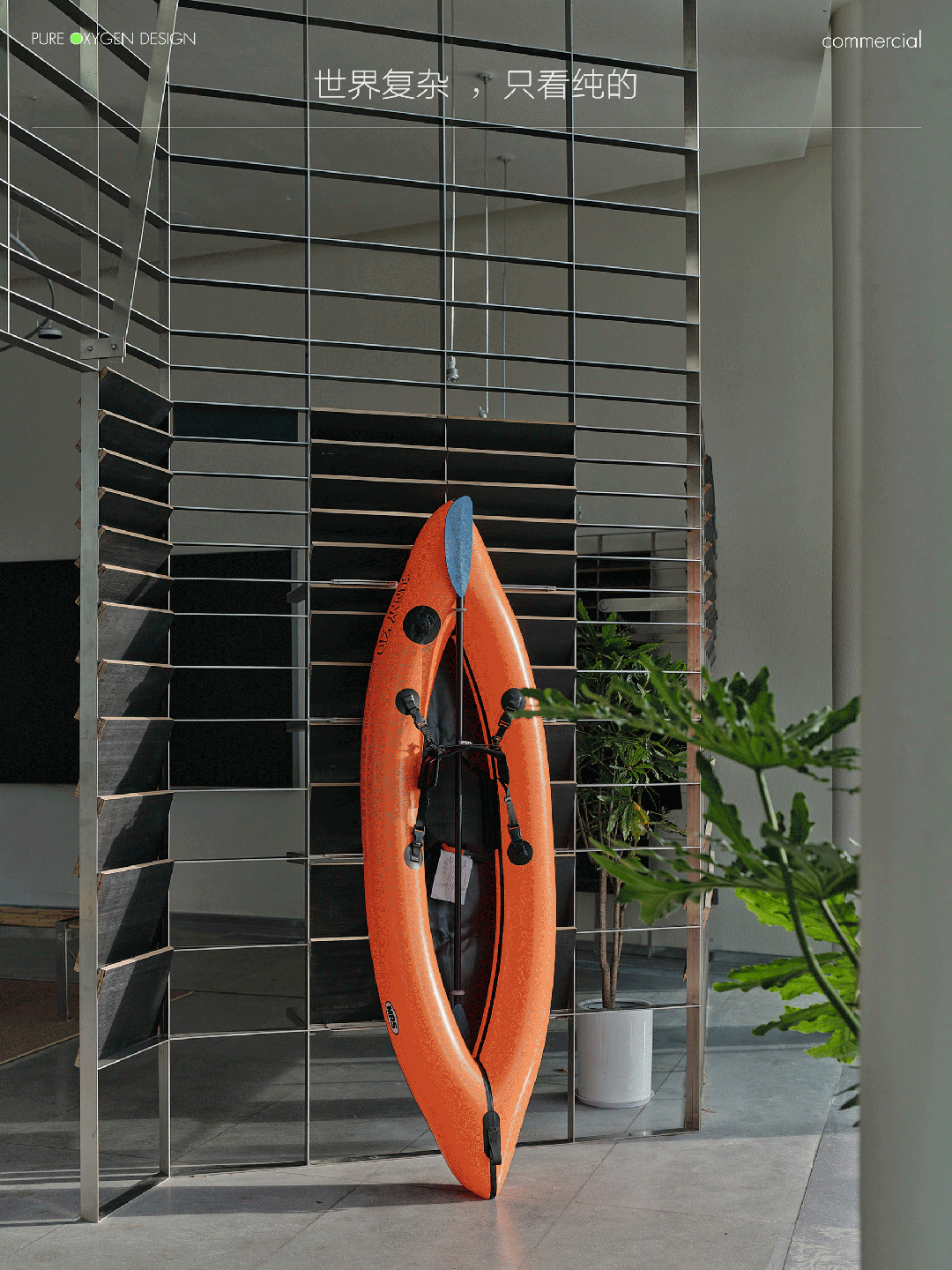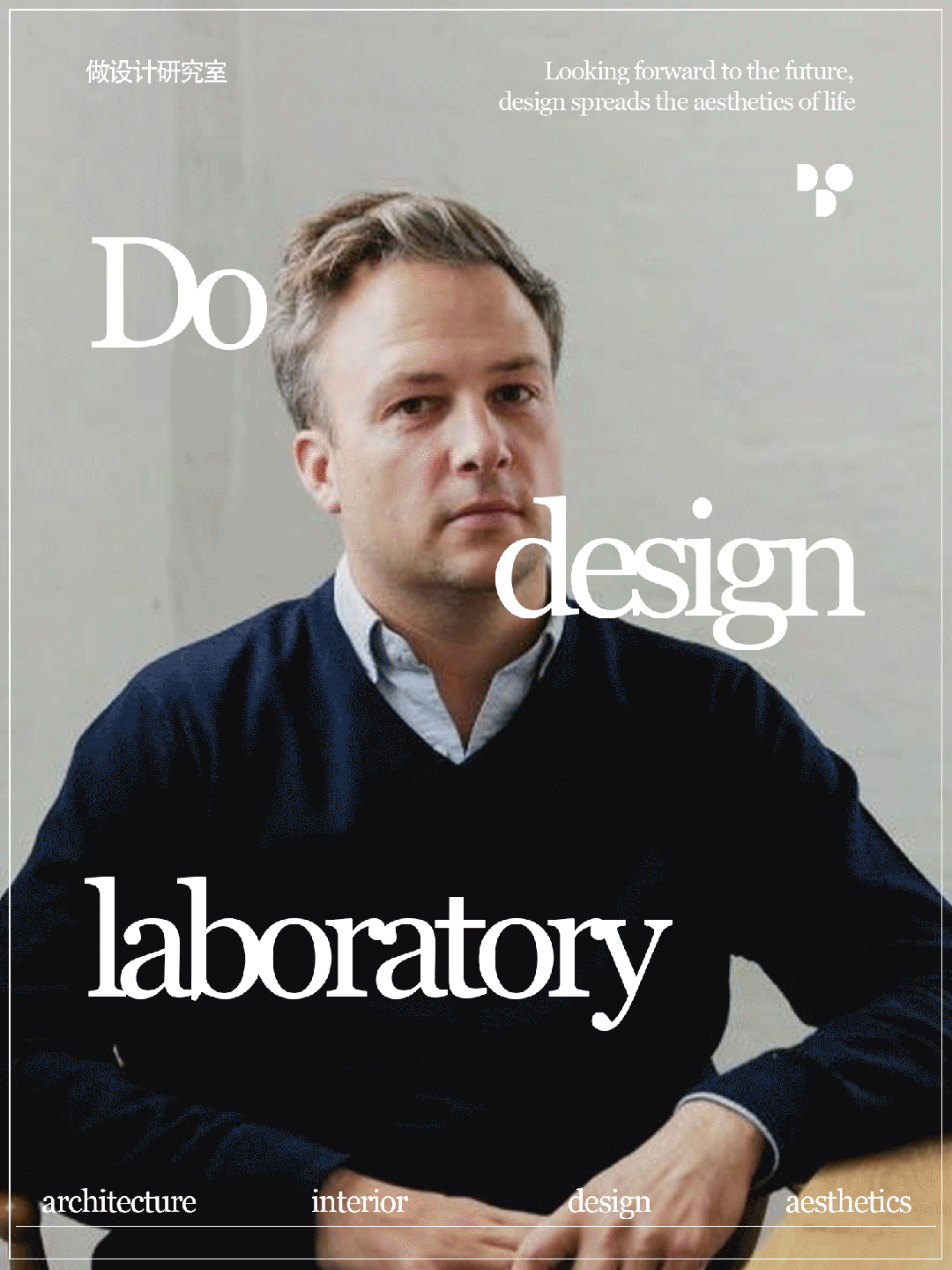T FP 简练的诗意
2024-06-18 13:40


极简场域
The art of minimalism
当时代放慢脚步,设计也从大而泛的规划逐渐转向小而精的营造,多元化的生活方式得以舒展萌芽。民宿、社区小店等生活美学彰显个性化的独特品味,反而构建极具生命力的可持续生活艺术。本文介绍韩国设计工作室
T-FP
用精致简练的语言为几个商业小店和品牌营造的诗意场域,展现景观顺应趋势向细分化的小尺度空间下沉的精品案例。
01
红砖咖啡馆
EYST 1779


以当地历史和文化背景为基础,T-FP将庆州韩屋村入口处的唯一西式建筑改造成了一间极具古典神韵的现代咖啡馆,极简的线条融合东方材料元素以全新的面貌交融过去和未来。
Based on the local historical and cultural background, T-FP has transformed the only Western-style building at the entrance of the Hanok Village in Gyeongju into a modern cafe with a classical charm, where the past and future are met in a new look with minimalist lines and Oriental material elements.














红砖,庆州人心中的经典,不仅是当下的选择,更是未来的延续。设计师慧眼独具,将这朴实的砖石升华为连接时空的桥梁。它的色彩与传统韩屋和谐共舞,而当它们汇聚成一座座建筑时,那份独特的存在感便不言而喻。
Red brick is one of the most commonly used materials in Gyeongju and is expected to continue to be used for a long time to come. Therefore, the designers felt it was only appropriate to use brick as a core element to talk about the project theme - a connection to the past and the future. Its color is in harmony with the surrounding Hanok, and as a whole, it has a strong sense of presence.










墙壁和天花板
The floor, walls and ceiling of the building are uniformly expressed in red brick, which can convey the character and impression of the place more clearly and strongly. In another dimension, the accumulation of bricks is like the stacking of time, which can make history become concrete in the feeling. Between the dazzling red bricks are modern motifs and stainless steel details, rhythmically applied to floors, walls, door/window frames, bars, lighting, etc., a metaphor for the future.






咖啡馆院子里原本杂乱无章的景观和树木,统一清理干净改造成了纯净空旷的迎宾广场,配置几组简单而坚实的木质长凳,方便人们舒适停留或休息。
The original chaotic landscape and trees in the courtyard of the cafe were cleaned up and transformed into a pure and empty welcome square, equipped with several groups of simple and solid wooden benches for people to stay or rest comfortably.














室内空间统一设置较高层高的天花板和天窗抵消全景暗红的压抑,并设有主大厅和四个不同视野的休息区。每个区域设置了不同的观景方向,将美丽的花园风景接入视线,为游客提供难忘的体验。
The interior Spaces are unified with high ceilings and skylights to offset the dark red panorama, and have a main hall and four seating areas with different views. Each area has a different viewing direction, bringing beautiful garden views into the line of sight and providing visitors with an unforgettable experience.












庆州是一座有着悠久而浓厚的历史文化底蕴的千年古城。设计的最终目标是希望咖啡馆能够成为一个持久的、可持续的建筑,而非随着时间的推移闪耀一时又快速褪色的商业空间。
Gyeongju is a thousand-year old city with a long and strong historical and cultural heritage. The ultimate goal of the design is to make the cafe a lasting, sustainable building, rather than a commercial space that shines and fades quickly over time.












02
开在海角的寂静酒店
IJE Namhae


现在的“民宿”既是住宿的空间,也是感受的场所,它超越原本单纯的住宿设施,提出了新的体验要求。创作者们在重新考虑“旅行”和“家”、“停留”和“离开”的意义过程中,民宿的设计脉络正在被广泛拓宽和改写。想要通过空间向各种寄宿者传达非常明确的场所价值和故事,建筑、景观、室内须共同创造与时代生活方式相吻合的生活场域。
The current homestay is not only a space for accommodation, but also a place for feeling, which goes beyond the original simple accommodation facilities and puts forward new experience requirements. In the process of reconsidering the meaning of travel and home, stay and leave, the design context of homestays is being widely broadened and rewritten. In order to convey a very clear place value and story to various hosts through the space, the architecture, landscape, and interior must jointly create a living field that matches the lifestyle of The Times.








在自然中休憩,心甘情愿的享受一段孤独而宁静的时光,在利落的建筑空间中用身心体察日常或非日常的轨迹和事物境界,在这个时代重新发现旅行的意义——体验过程,留住记忆。
Take a rest in nature, willingly enjoy a lonely and quiet time, observe daily or non-daily tracks and the realm of things with body and mind in the crisp architectural space, and rediscover the meaning of travel in this era -- experience the process and retain memories.














于陆地末端面向墨色大海。沿着有水的浅滩散落着一些低矮的建筑物,这座酒店就在以泥滩而闻名的衿川村附近的道路上,与向着大海静默伫立着的建筑物不同的是,酒店的入口大门以一种十分开放热情的形式柔缓的弧形矮墙打开迎接之门,与后方冷峻坚毅的神秘建筑形成有趣的对比。
At the end of the land facing the dark sea. The hotel is located on a road near the village of Geumcheon, which is famous for its mudflats. Unlike the buildings that stand silently towards the sea, the entrance door of the hotel opens with a gentle curved low wall in a very open and warm form, which is an interesting contrast to the cold and grim mysterious building behind.








像大部分的海村一样,这里僻静得没有任何喧嚣的热门目的地,建筑也向道路后退许多,屏蔽了常见的汽车噪音,入耳只有海浪、陆地上自由的鸟鸣和风声。而映入眼帘的,除了海水经过留下的生动风景,所有感官体验就从此处创造的鲜明风景开始。
Like most of Sea Village, it is secluded from any popular destinations, and the buildings are set back to the road, blocking out the usual car noise, except for the waves, the free singing of birds on land and the wind. In addition to the vivid scenery left by the sea passing by, all sensory experiences begin with the vivid scenery created here.














以新体验回味旧时光。在如此寂静的地方,空间能讲述怎样的故事呢?如果只能呆呆地坐在客房里看看海景,可以说是一种休息,但这在处处都是以海景房为噱头的宿区范围内就十分缺乏说服力。因此,设计师再次将精力集中在了大地形成的固有要素风景上,雕刻与众不同的安静环境,能让人们瞬间从各种杂乱的环境中剥离。
Reliving old times with new experiences. What kind of story can space tell in such a quiet place? If you can only sit in the room and look at the sea view, it can be said that it is a kind of rest, but this is not convincing in the area where the sea view rooms are everywhere. Therefore, the designers once again focused their efforts on the landscape, which is the inherent element of the formation of the earth, and carved a distinctive quiet environment that allows people to be separated from all kinds of clutter in an instant.












在一个接一个的空间体验过程中,逐步屏蔽外界视线打开深入自我的内心世界,这就是治愈和恢复的过程。这样“打开感觉引出感应”的主题就是设计的核心目标。
In the process of one space experience after another, gradually shielding the outside line of sight to open the inner world of the self, which is the process of healing and recovery. Thus, the theme of opening the senses to induce the senses is the core goal of the design.




03
绿茵石壁民居
NAAHA


“NAAHA”是位于韩国京畿道加平市的私人泳池别墅。T-FP负责空间设计、建设和导示等应用设计。其综合概念主题为“破壁而入,以壁为居”。
NAAHA is a private pool villa located in Gapyeong, Gyeonggi Province, South Korea. T-FP is responsible for space design, construction and application design of guidance. Its comprehensive concept theme is breaking the wall to enter, to live in the wall.






















畅想“树下的一天”的松弛与惬意,设计师将整体设计的大方向定义为柔和的舒适感,为居宿场所打造出独特而难忘的静雅体验。
Imagine the relaxation and comfort of a day under the tree, the designer defines the overall direction of the design as soft comfort, creating a unique and unforgettable quiet experience for the living place.






















户外的功能空间单设一个泳池区和休闲区,泳池区有入口围墙作为遮挡保留了一定的私密性,休闲区则位于另一侧形成开放的社交区,厨房的全落地玻璃正对着它形成一定的互动,除此之外,居所内抹去了一切多余装饰,仅用深浅不一的木质材料装点地面、家具等,保持内外的纯净明透。
The outdoor functional space consists of a swimming pool area and a leisure area. The swimming pool area is shielded by the entrance wall to retain a certain degree of privacy, while the leisure area is located on the other side to form an open social area. The floor-to-ceiling glass of the kitchen is facing it to form a certain interaction. Keep the inside and outside pure and clear.





















































