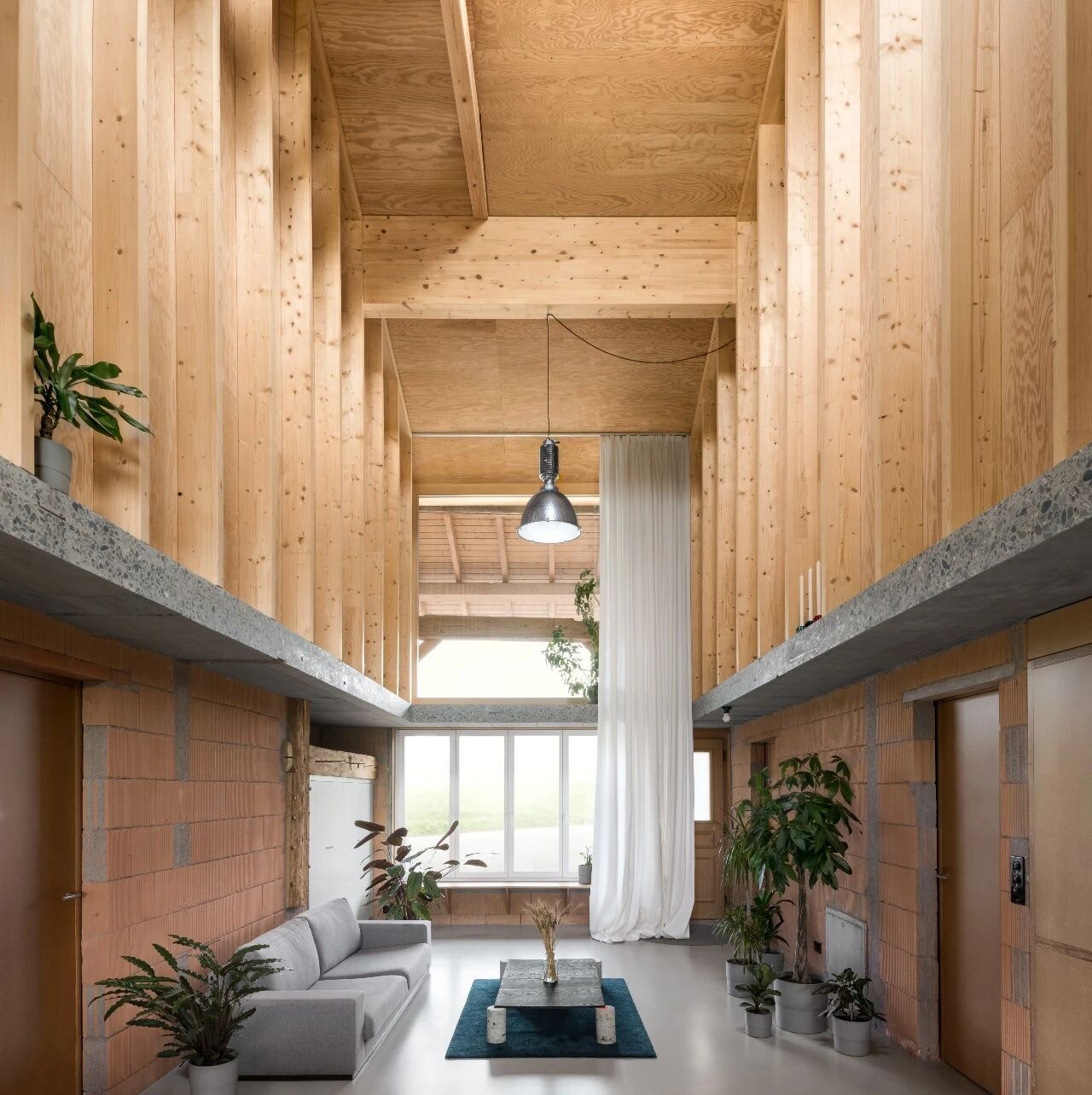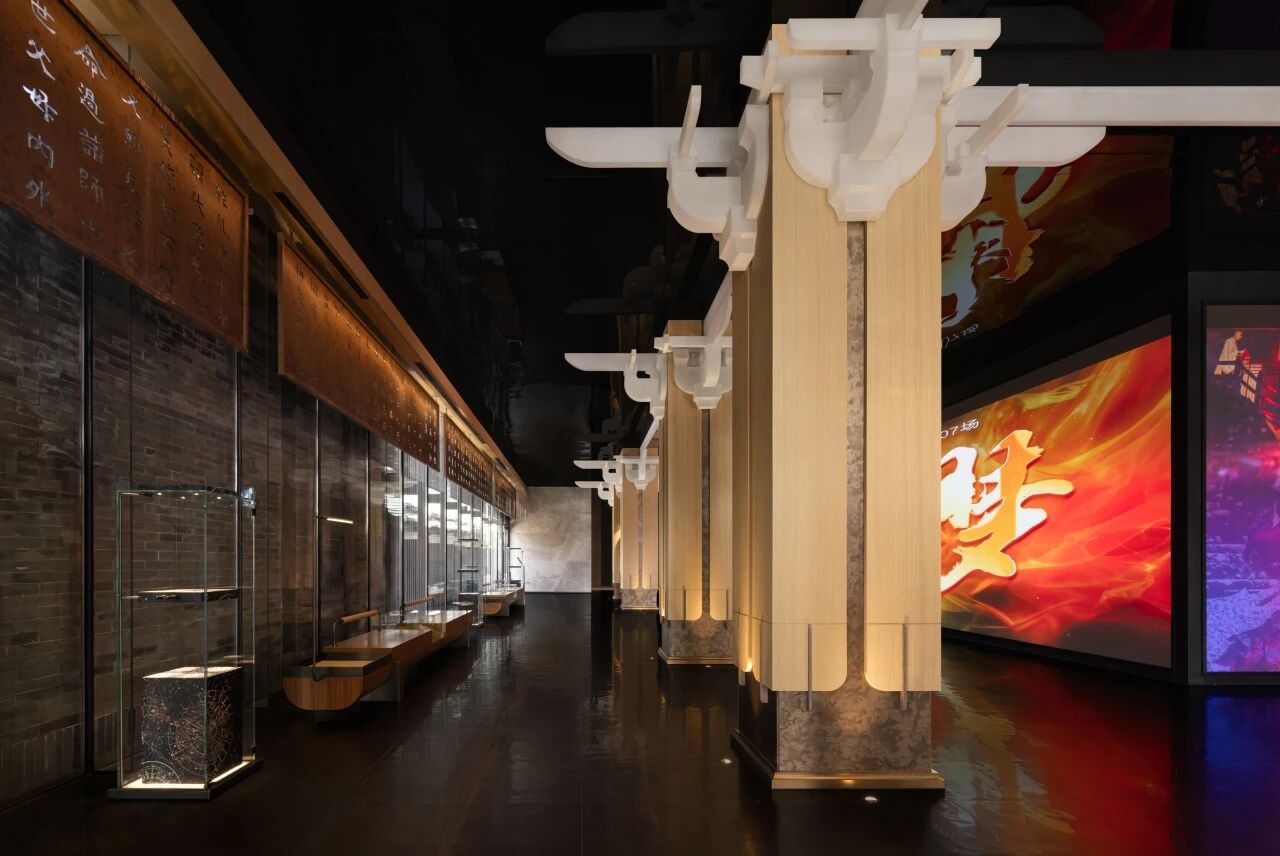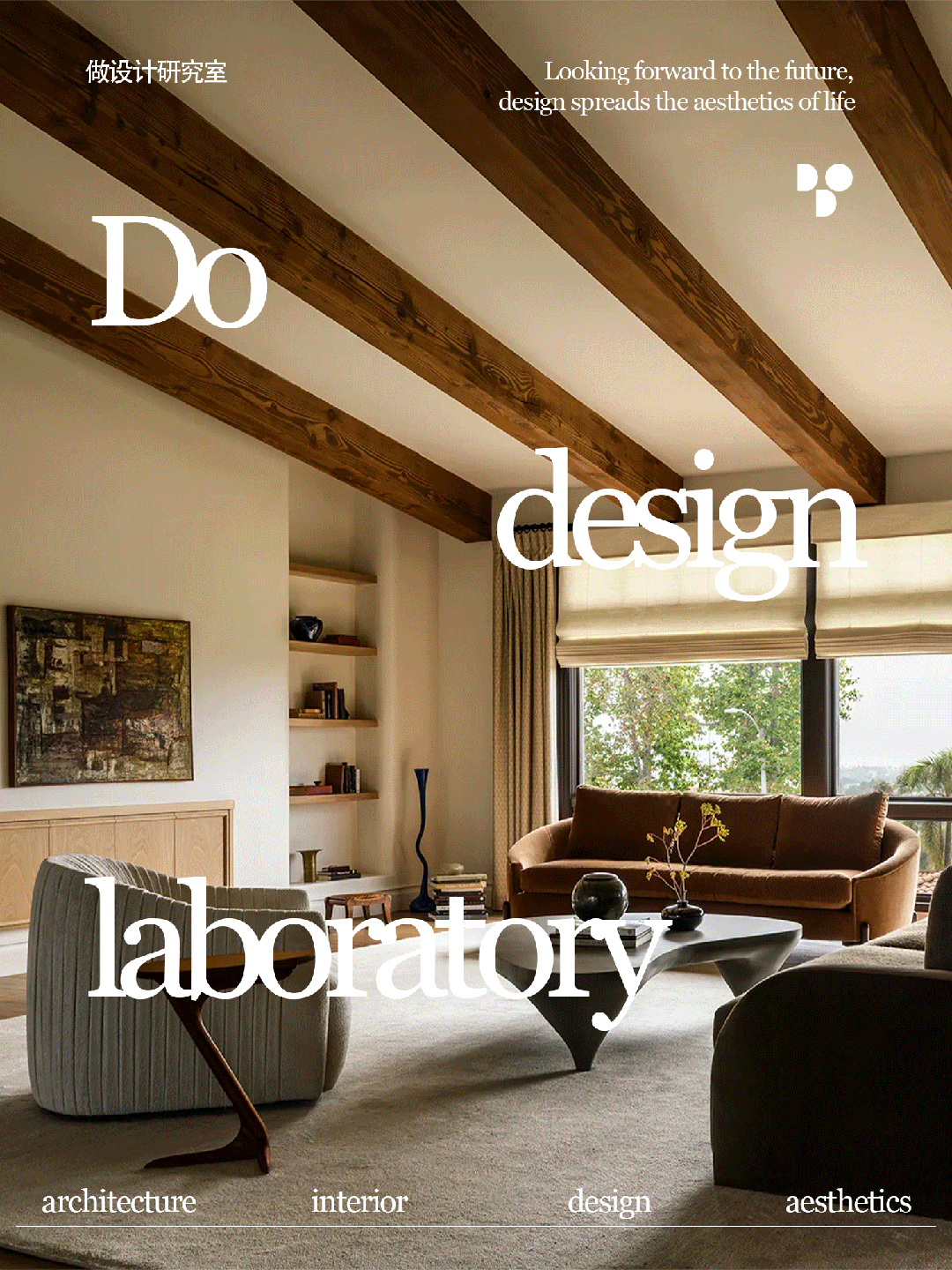Casa RH14 别墅,墨西哥洛斯卡沃斯 首
2024-06-17 13:41


“Casa RH14”是一件与自然环境融为一体的作品,创造了独特的生活体验。利用地形的地形来整合内部和外部空间,在住宅与其环境之间建立无缝连接。该设计的重点是保持贯穿空间的视觉轴线,在房屋的构图中创造隐私与和谐。使用的材料主要是天然和区域性的,如石头和芦苇,有助于营造房屋的温暖感。




进入房子是通过一条通向主入口的小路,那里有一个花园作为入口的序言。一旦进入,房子就沿着连接不同空间的中轴线组织起来。该房屋设计在与大海平行的平面上,旨在最大限度地欣赏海景和自然光进入各个区域。社交区和卧室设有大窗户,可欣赏到周围景观的全景,营造出室内和室外之间的连续感。




房屋的朝向允许自然光照亮所有空间,减少了对人工照明的需求,提高了房屋的能源效率。




This mountaintop villa is characterized by its modern style and white exterior, which forms a sharp contrast with the surrounding mountain landscape. The exterior design of the villa is simple yet elegant. The large glass windows not only allow natural light to fully enter the room, but also provide an unobstructed view of the mountain. The combination of white exterior walls and wooden veneer not only shows the simple beauty of modern architecture, but also incorporates the warm texture of natural elements.
这座山顶别墅以其现代风格和白色建筑外观为特点,与周围的山野景观形成了鲜明的对比。别墅的外观设计简洁而不失优雅,大面积的玻璃窗不仅让自然光线充分进入室内,也提供了无遮挡的山景视野。白色外墙与木饰面的结合,既展现了现代建筑的简约之美,又融入了自然元素的温暖质感。






















The interior space adopts an open layout, with the living room, dining room and kitchen connected to each other, creating a flowing sense of space. The wood-veneered walls and ceilings, as well as the wooden floor, add a touch of warmth and natural atmosphere to the interior. The furniture selection is mainly based on simple lines and neutral tones, which is in line with the modern style and complements the natural environment outdoors.
室内空间采用了开放式布局,客厅、餐厅和厨房相互连通,创造了一个流动的空间感。木饰面的墙面和天花板,以及木地板,为室内增添了一抹温馨和自然的氛围。家具选择上,以简洁线条和中性色调为主,既符合现代风格,又与室外的自然环境相得益彰。








室外的大泳池是别墅的一大亮点,它不仅提供了一个放松身心的场所,也是观赏山景的绝佳位置。泳池周围铺设了木质甲板,与周围的自然环境和谐统一。泳池边设有休闲躺椅和遮阳伞,无论是日光浴还是夜晚观星,都能提供完美的体验。












The roof design of the villa is also unique, with a sloping roof structure, which is not only conducive to the drainage of rainwater, but also provides more natural light for the interior. The roof terrace is an excellent viewing point, overlooking the entire mountain and enjoying the tranquility and natural beauty.
别墅的屋顶设计也别具一格,采用了倾斜的屋顶结构,不仅有利于雨水的排放,也为室内提供了更多的自然光线。屋顶的露台是一个绝佳的观景点,可以俯瞰整个山野,享受宁静与自然之美。






































Team: 项目团队: Architects:JVL Architects 建筑师:JVL Architects Project Director: Jesus Eduardo Velazco L. 项目总监:Jesus Eduardo Velazco L. Design Team: César Uscanga, Daniel Leos, José Tavizon, Jaqueline Gómez y Alejandro Villalobos 设计团队:塞萨尔·乌斯坎加、丹尼尔·里奥斯、何塞·塔维松、杰奎琳·戈麦斯和亚历杭德罗·比利亚洛沃斯 Collaborators: Alfa Cálculo Estructural, Proyectaire, Electric&Co 合作者:Alfa Cálculo Estructural, Proyectaire, Electric&Co Photographer: Francisco Álvarez 摄影师:弗朗西斯科·阿尔瓦雷斯








立面图




平面图































