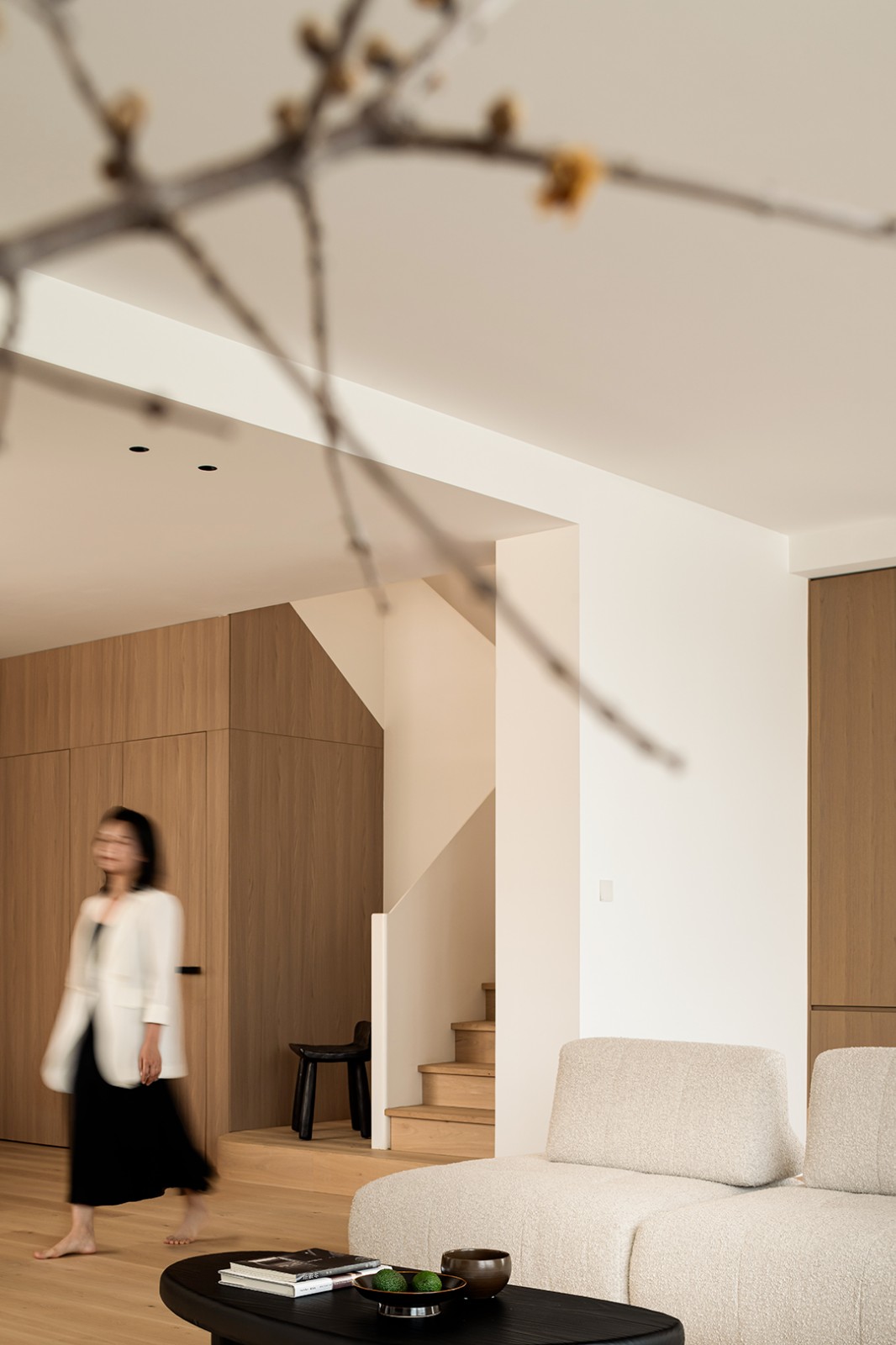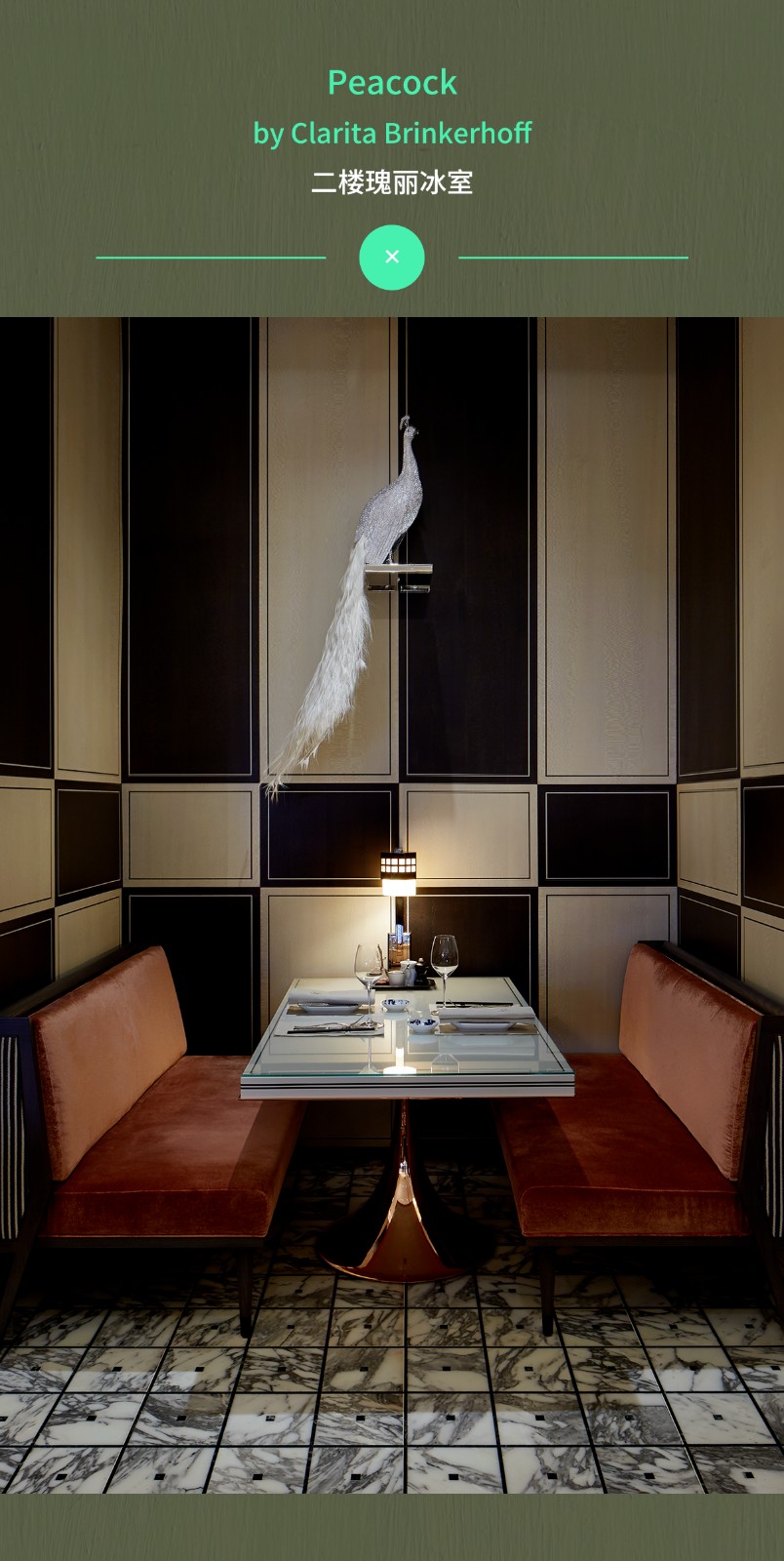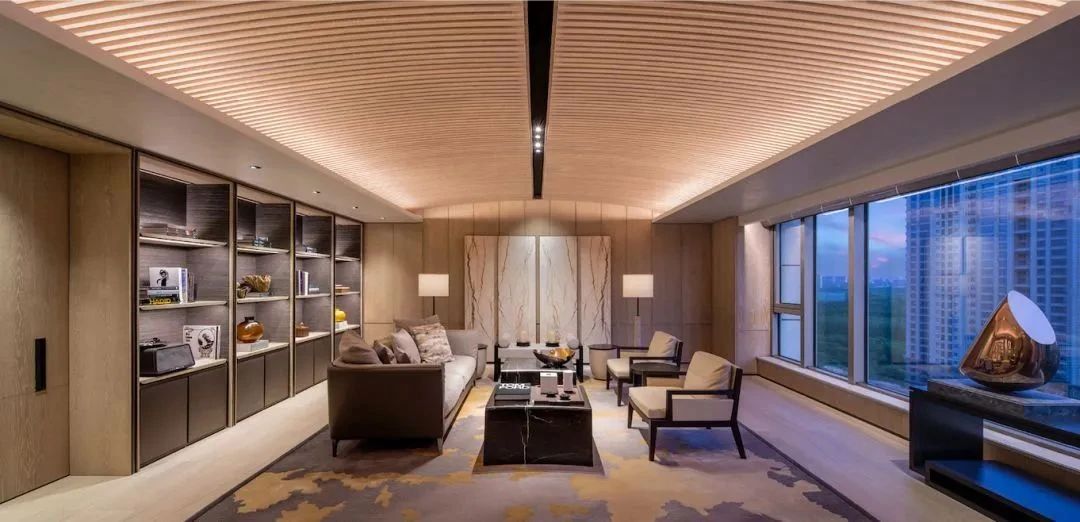Liat Baavour丨物外之境,淡然于物 首
2024-06-14 14:10


Liat Baavour
雷加维姆基布兹入口处的石屋是景观的一个组成部分,让人想起建筑师Liat Baavour的童年。利亚特是土生土长的雷贾姆人,现在仍然住在那里,并在那里有一间办公室,他说:“我从小就知道它的存在。它一直在那里,孤零零地站在通往基布兹的路的尽头。”
The stone house at the entrance to Kibbutz Regavim is an integral part of the landscape reminiscent of its architect Liat Baavour’s childhood. As a native of Regavim who still lives and has an office there, Liat says I grew up knowing about its existence. It was always there, standing alone at the end of a road that leads up to the kibbutz.






基布兹目前正在经历一个成长和扩张的时期,需要一个能够举行大型文化和社会集会和会议的地方。
The Kibbutz is currently experiencing a period of growth and expansion and needed a place that would allow for large gatherings and meetings - both cultural and social.






她为空间制定的美学语言背后的灵感来自佛兰德画家维米尔作品中对光线的使用-以传达沉默和氛围的方式,并以此保留空间的品质。同时,所使用的挂毯是基于编织单色极简主义,来源于使用从周围环境中提取的大地色调进行正式清洁,并使用当地的自然材料。
The inspiration behind the aesthetic language she formulated for the space was drawn from the use of light in the works of the Flemish painter Vermeer – in the way that it conveys silence and atmosphere, and as such preserves the qualities of the space. Meanwhile, the tapestry that was used is based on woven monochromatic minimalism that is derived from performing a formal cleaning using a palette of earth tones drawn from the surrounding environment, and the use of local materials from nature.




较大的两个室内空间设计了休息区,允许灵活使用-包括讲座,研讨会,看电影,或自发的社交聚会。这个小空间包含了一个咖啡馆和一个沉浸在愉快氛围中的坐着的酒吧,没有花哨的当代维度,并且有一个通往酒吧的入口。
The larger of the two interior spaces was designed with seating areas which allows for flexible use – including lectures, workshops, watching movies, or for spontaneous social gatherings. The small space contains a cafe and a sit-down bar steeped in a pleasant atmosphere, devoid of a gimmicky contemporary dimension, and with an accessible entrance to the bar.






建筑的周边被金色的砂岩包围,前面是一个梳状的混凝土广场,广场周围是内置的植物,种植着各种各样的植物,包括带有紫色花朵的绿色灌木和大量的香料植物。
The perimeter of the building is surrounded by golden sandstones, and in front there is a combed concrete plaza bordered by built-in planters which have a variety of vegetation that was planted including green bushes with a touch of purple blooms and loads of spice plants.














图片版权 Copyright :Liat Baavour































