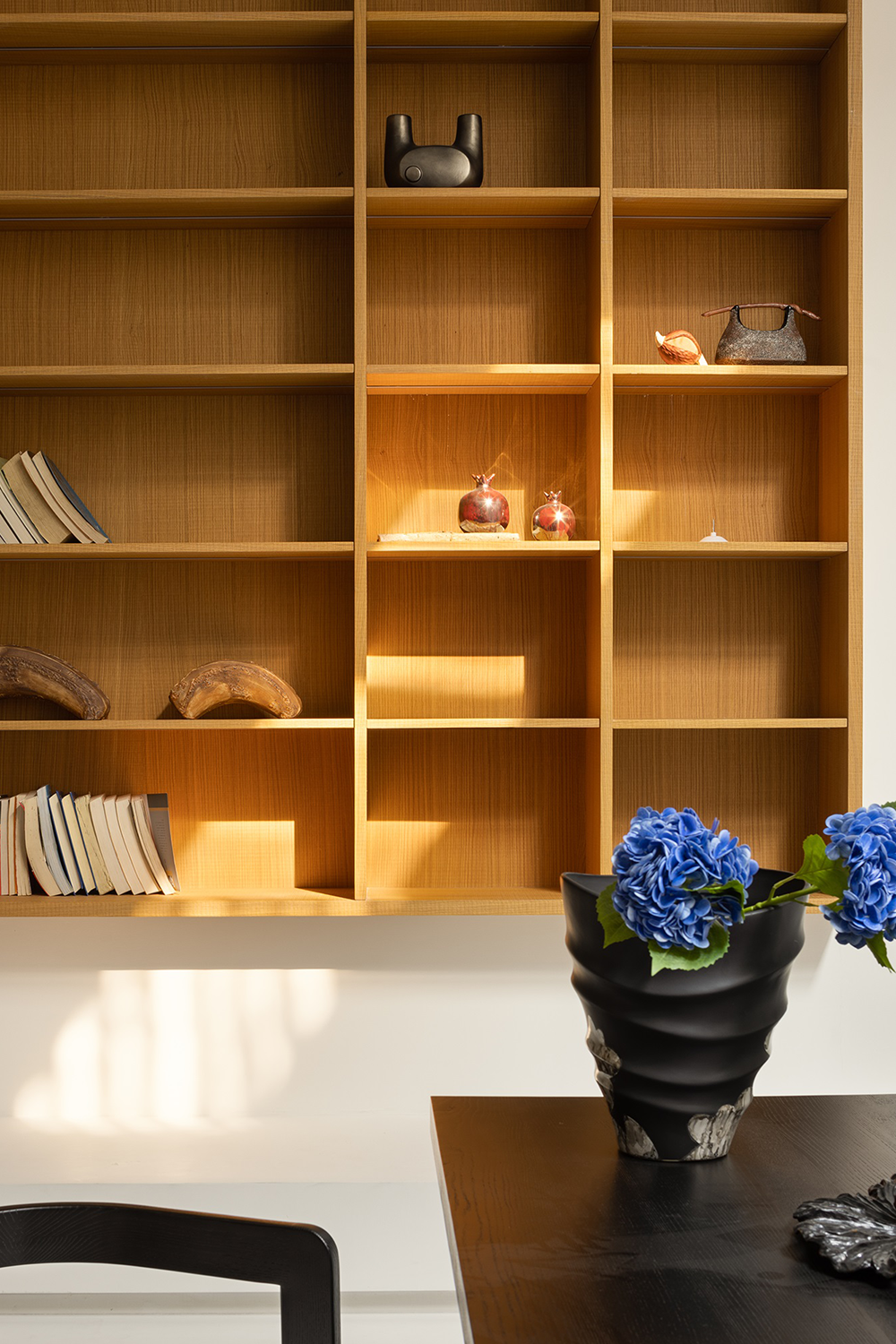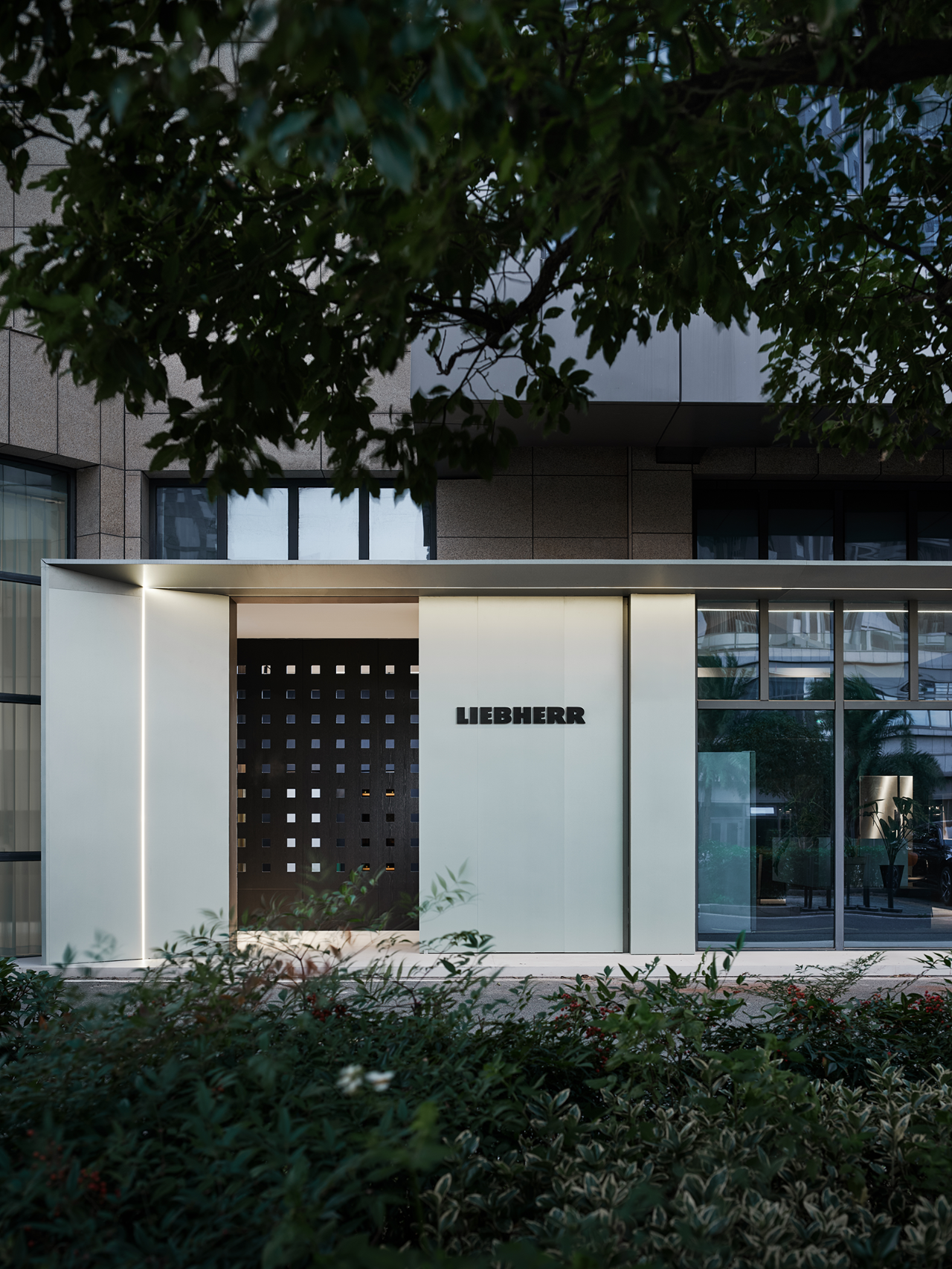Christina Cole Studio丨永恒魅力 首
2024-06-12 22:00
Christina Cole Studio,由才华横溢的设计师克里斯蒂娜·科尔·阿布德(Christina Cole Abboud)领衔,以其独特的设计理念和对细节的精致追求而闻名。工作室专注于打造具有永恒魅力和时代融合的居住空间,通过巧妙地融合现代与传统元素,创造出既具有个性又富有灵魂的室内设计作品。克里斯蒂娜的作品不仅反映了她对美学的深刻理解,更展现了对居住者生活方式的深刻洞察。
位于加利福尼亚州恩西诺的Woodvale住宅,是由克里斯蒂娜·科尔伍德维尔工作室(Christina Cole Studio)精心打造的杰作。这座七居室、九浴室的住宅,不仅提供了宽敞的生活空间,更以其独特的设计理念,展现了一种跨越时代的居住魅力。
The Woodvale House in Encino, California, is a masterpiece crafted by Christina Cole Studio. This seven-bedroom, nine-bathroom residence not only provides spacious living space, but also shows a charm of living across the ages with its unique design concept.
设计师克里斯蒂娜·科尔(Christina Cole)在设计Woodvale时,并未追求单一的风格,而是创造了一个“永恒的居住特色”。她所追求的,是一个随着时间推移而逐渐丰富和成熟的环境。从踏入住宅的那一刻起,橡木镶板墙与方格大理石和石灰石瓷砖的和谐搭配,便向访客展示了其庄严与优雅。
When designing Woodvale, designer Christina Cole did not pursue a single style, but instead created a timeless living character. What she seeks is an environment that will gradually enrich and mature over time. From the moment you step into the house, the harmonious combination of oak paneled walls and checkered marble and limestone tiles reveals its grandeur and elegance to visitors.
在厨房的设计中,克里斯蒂娜巧妙地运用了多样化的材料,将现代与传统工艺相结合。锤击黄铜岛台与白色油漆和橡木玻璃的传统橱柜形成鲜明对比,而Calacatta Caldia大理石台面和防溅板则在材质上实现了完美的衔接。
In the design of the kitchen, Christina cleverly uses a variety of materials, combining modern and traditional craftsmanship. The hammered brass island stands in contrast to the traditional cabinetry with white paint and oak glass, while the Calacatta Caldia marble countertops and splashbacks are a perfect blend of materials.
主厨的厨房进一步强化了这种质朴和古老的体验。胡桃木屠夫块的台面和手工制作的瓷砖,不仅增添了手工的触感,更预示着材料随时间演变的独特魅力。天花板上的木板和横梁,为这个空间增添了一份温馨与自然。
This rustic and ancient experience is further enhanced by the chefs kitchen. Walnut butcher block countertops and handmade tiles not only add a handmade touch, but also indicate the unique charm of the material as it evolves over time. Wood panels and beams on the ceiling add a warm and natural feel to the space.
住宅的中心,是一个引人注目的弧形楼梯,它不仅作为视觉上的锚点,更是连接各个空间的纽带。楼梯的设计,从住宅的每一个角落都提供了动态的视角,增强了整体的凝聚力和吸引力。
At the heart of the house is a dramatic curved staircase that not only acts as a visual anchor, but also serves as a link between the various Spaces. The staircase is designed to provide dynamic views from every corner of the house, enhancing the overall cohesion and appeal.
餐厅的设计延续了传统的镶板门和古董镜子,这些元素不仅体现了房屋的古老魅力,更在视觉上反映了住宅的庄严与宏伟。定制的白橡木餐桌和以Jean Michel Frank风格制作的雕塑吊灯,为这个空间带来了现代的活力。
The design of the dining room continues the traditional paneled doors and antique mirrors, which not only reflect the old charm of the house, but also visually reflect the grandeur and grandeur of the house. Custom white oak dining tables and sculptural chandeliers made in the Jean Michel Frank style bring a modern energy to the space.
克里斯蒂娜将这个项目描述为“不拘一格,但又有凝聚力”。她的设计巧妙地融合了现代与复古、抛光与风化、女性与阳刚等对比鲜明的元素,创造出一个仿佛随着时间自然演变的环境。Woodvale住宅的设计,是对永恒魅力与时代融合的深刻诠释,它不仅是一个居住的场所,更是一件跨越时代的艺术作品。
Christina describes the project as eclectic, yet cohesive. Her designs skillfully blend contrasting elements such as modern and vintage, polished and weathered, feminine and masculine, creating an environment that seems to evolve naturally over time. The design of Woodvale House is a profound interpretation of the timeless charm and integration of The Times, it is not only a place to live, but also a work of art across the ages.
项目名称PROJECT NAME : Woodvale House
设计DESIGN : Christina Cole Studio
图片版权 COPYRIGHT : Christina Cole Studio
采集分享
 举报
举报
别默默的看了,快登录帮我评论一下吧!:)
注册
登录
更多评论
相关文章
-

描边风设计中,最容易犯的8种问题分析
2018年走过了四分之一,LOGO设计趋势也清晰了LOGO设计
-

描边风设计中,最容易犯的8种问题分析
2018年走过了四分之一,LOGO设计趋势也清晰了LOGO设计
-

描边风设计中,最容易犯的8种问题分析
2018年走过了四分之一,LOGO设计趋势也清晰了LOGO设计



































































