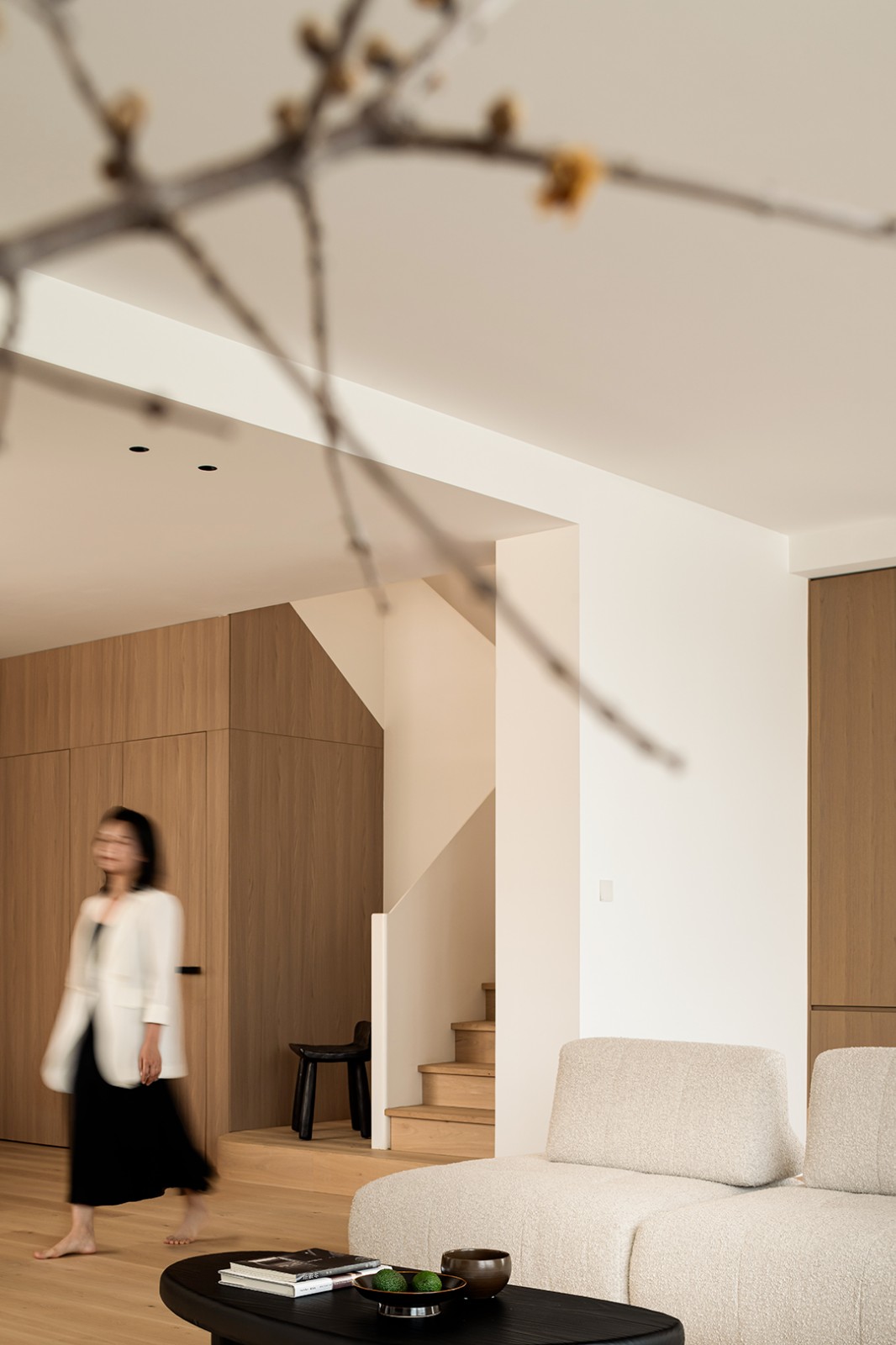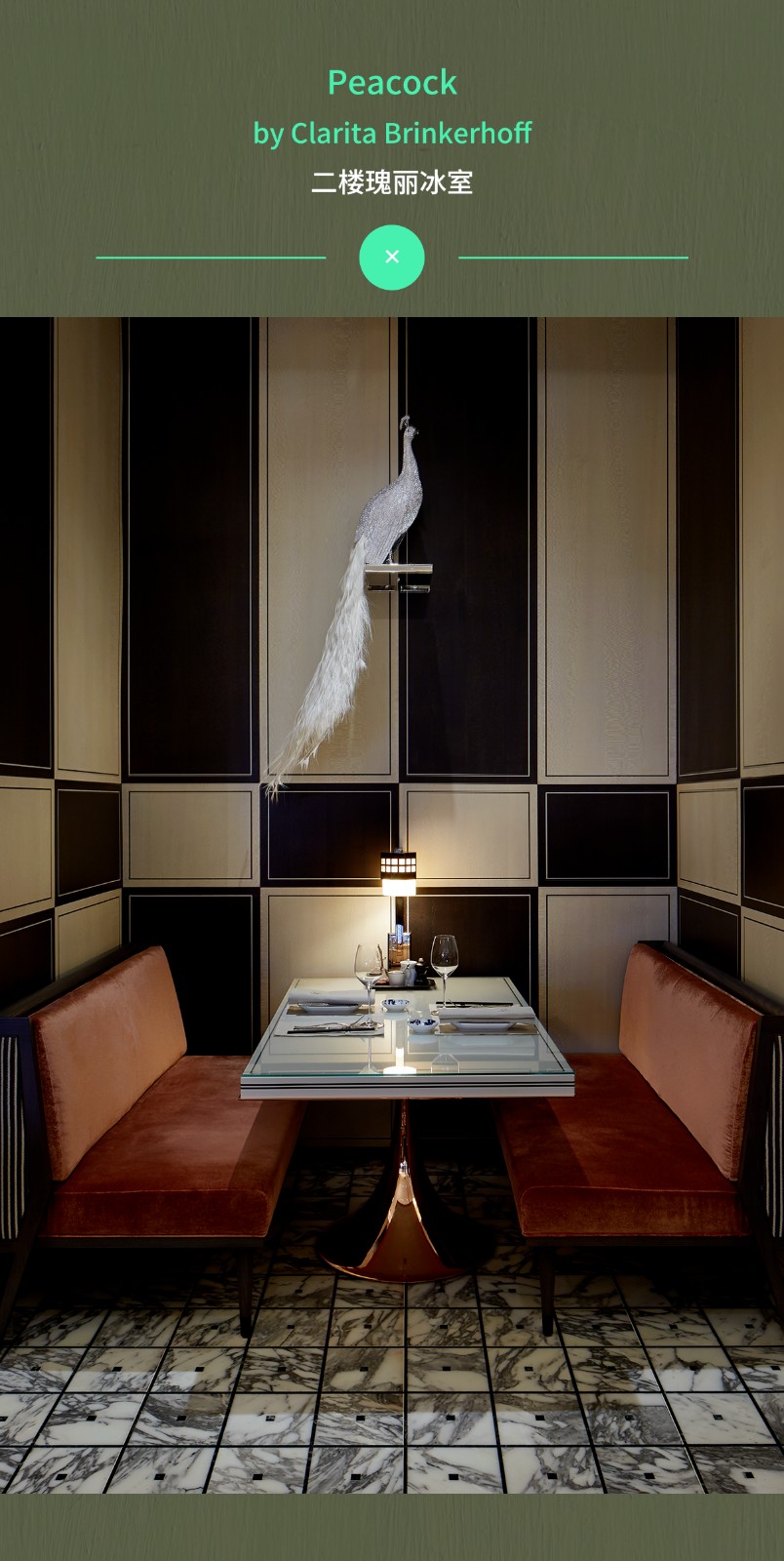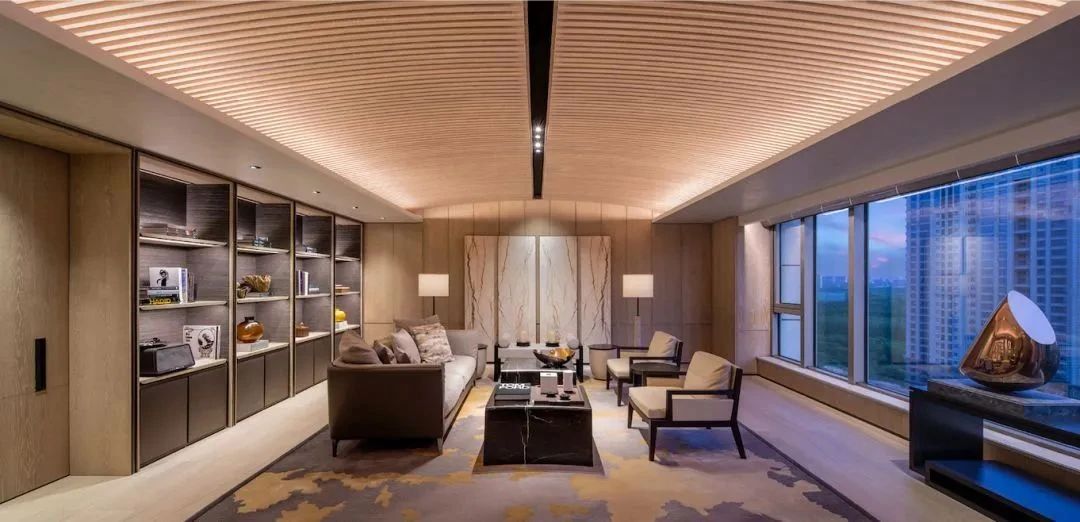The Stella Collective新作丨优雅的交织 首
2024-06-10 22:15


现代风格住宅
Casa Amal
由墨尔本的设计事务所
The Stella Collective
设计,位于迪拜的
Al Wasl
社区,此地是传统东方主义、阿拉伯现代主义和可贵的慢生活方式交融的建筑典范区。住宅以沙质肌理、序列的孔洞与充足阳光为空间特色,反映了当地悠久的历史,并使建筑同周围环境相融合。
Designed by Melbourne-based design firm The Stella Collective, Casa Amal is located in Dubais Al Wasl neighborhood, an architectural example of a blend of traditional Orientalism, Arab modernism and the prized slow lifestyle. The house features a sandy texture, a sequence of holes and abundant sunlight, reflecting the long history of the area and integrating the building with its surroundings.






Casa Amal
Mashrabiya
Casa Amal is a tranquil retreat where the interior and exterior Spaces are elegantly interwoven, with unexpected Spaces at every distance, inspired by 1970s Arab revival architecture. Custom-made clay arched windshields on the facade are a redesign of the Mashrabiya wooden lattice screens found in traditional Arab architecture, providing ventilation and views while projecting ever-changing light and shadow.












建筑不规则的墙壁和五米高的拱门旨在向摩尔人的建筑风格表示致敬,设计工作室将传统的装饰元素与意大利石灰华材料结合,使外立面看起来更整体,随着时间推移而沉淀出温润的质感。此外绿色盆景的使用,也增强了与自然的互动,令人心旷神怡。
The buildings irregular walls and five-metre-high arches are meant to pay homage to Moorish architecture, with the design studio combining traditional decorative elements with Italian travertine materials to give the facade a more monolithic look that settles into a warm texture over time. In addition, the use of green bonsai also enhances the interaction with nature and makes people relaxed and happy.


















The Stella Collective
以充满灵性的自然光、简洁的线条、夸张的比例以及舒适质感的饰面为设计元素,营造独特的空间氛围。沙色的石灰华材料铺陈于地面,橄榄绿的马赛克瓷砖点缀着一系列的浴室器皿。深深植根于东方格调的浴室,在摆脱传统束缚的同时,具有现代美感以及东方时尚的优雅。
The Stella Collective uses spiritual natural light, simple lines, exaggerated proportions and comfortable finishes as design elements to create a unique space atmosphere. Sand-colored travertine is laid out on the floor, and olive-green Mosaic tiles adorn an array of bathroom utensils. Deeply rooted in the Oriental style of the bathroom, while getting rid of the shackles of tradition, with modern beauty and Oriental fashion elegance.
















住宅中心是一个泳池庭院,满足业主家夏季度假的需要。正如设计师所说,建筑内没有一个房间是真正与外部隔绝开来的,
“所有的空间都可通过穿孔屏风或钢框玻璃门与环绕住宅的花园绿洲相连。
At the heart of the house is a swimming pool courtyard, which meets the needs of the owners summer vacation. As the designers put it, no room in the building is truly isolated from the outside, all Spaces can be connected to the garden oasis surrounding the house by perforated screens or steel framed glass doors.










The Stella Collective
创始人


The Stella Collective
是一家总部位于澳大利亚墨尔本的国际型设计事务所,由设计师Hana Hakime创立,业务主要涉及酒店、住宅、商办和零售。他们以“爱、真理和无畏精神”为矢志不渝的职业使命,希望建构一种令人舒适、愉悦的空间情境。
The Stella Collective is an international design firm based in Melbourne, Australia, founded by designer Hana Hakime, with a focus on the hotel, residential, commercial and retail sectors. They take love, truth and fearless spirit as their unswerving professional mission, hoping to build a comfortable and pleasant space situation.
图片版权 Copyright :The Stella Collective































