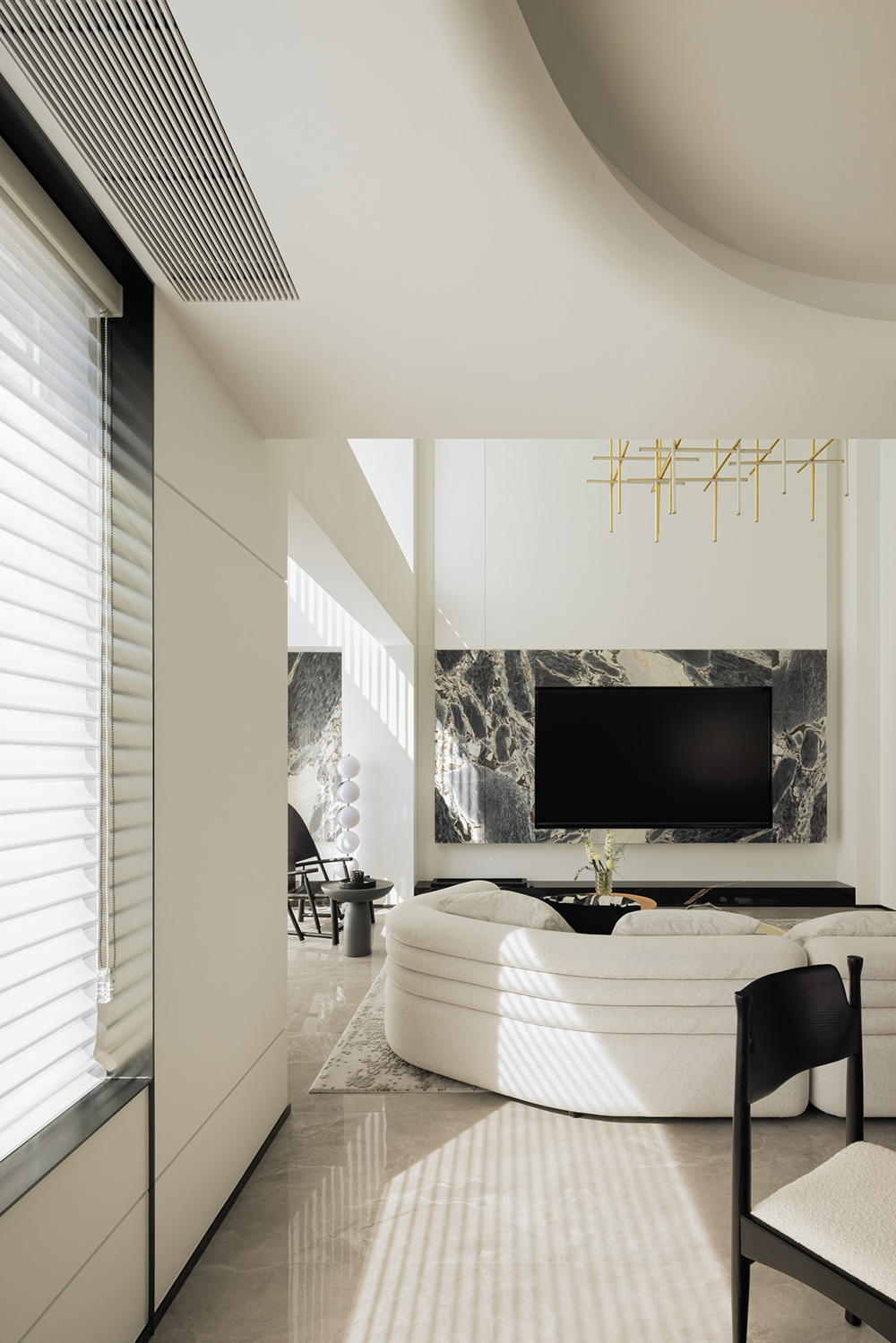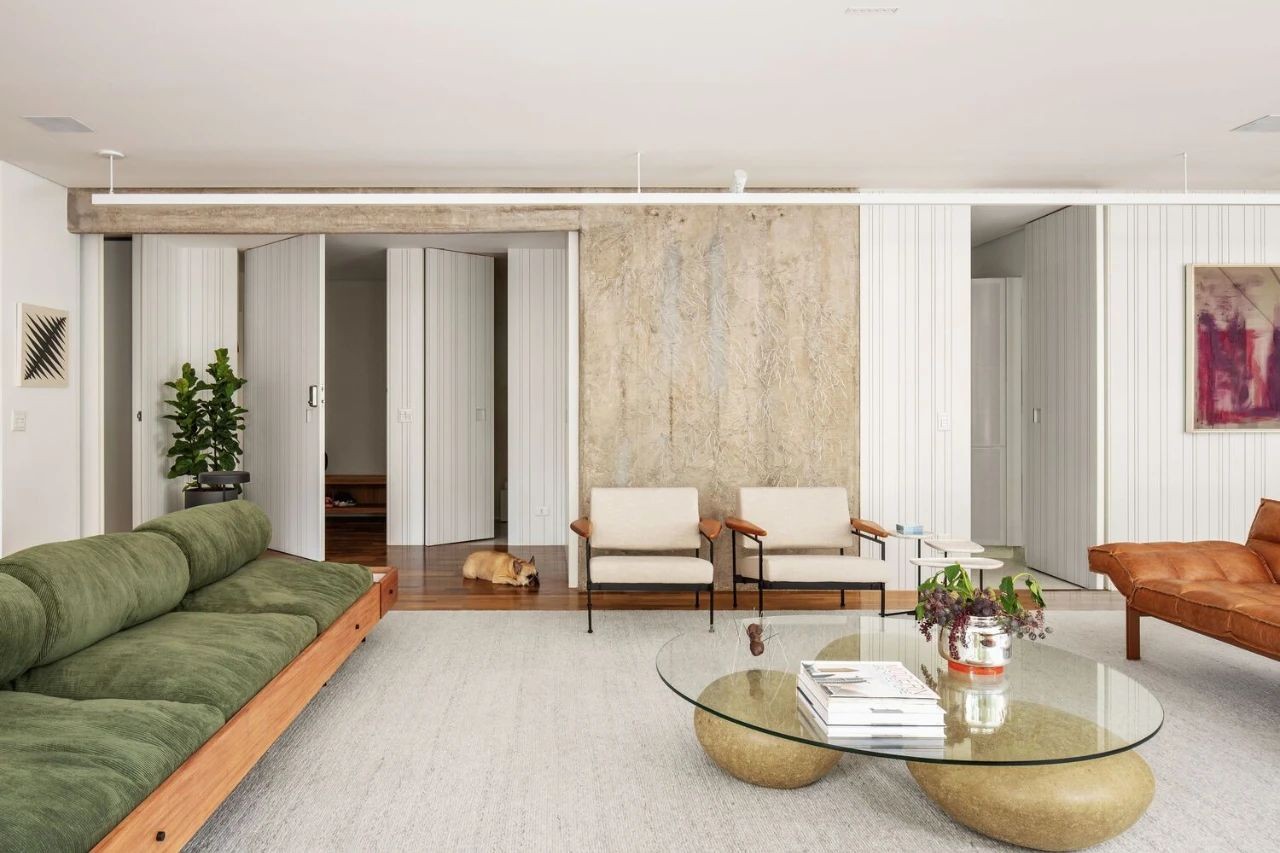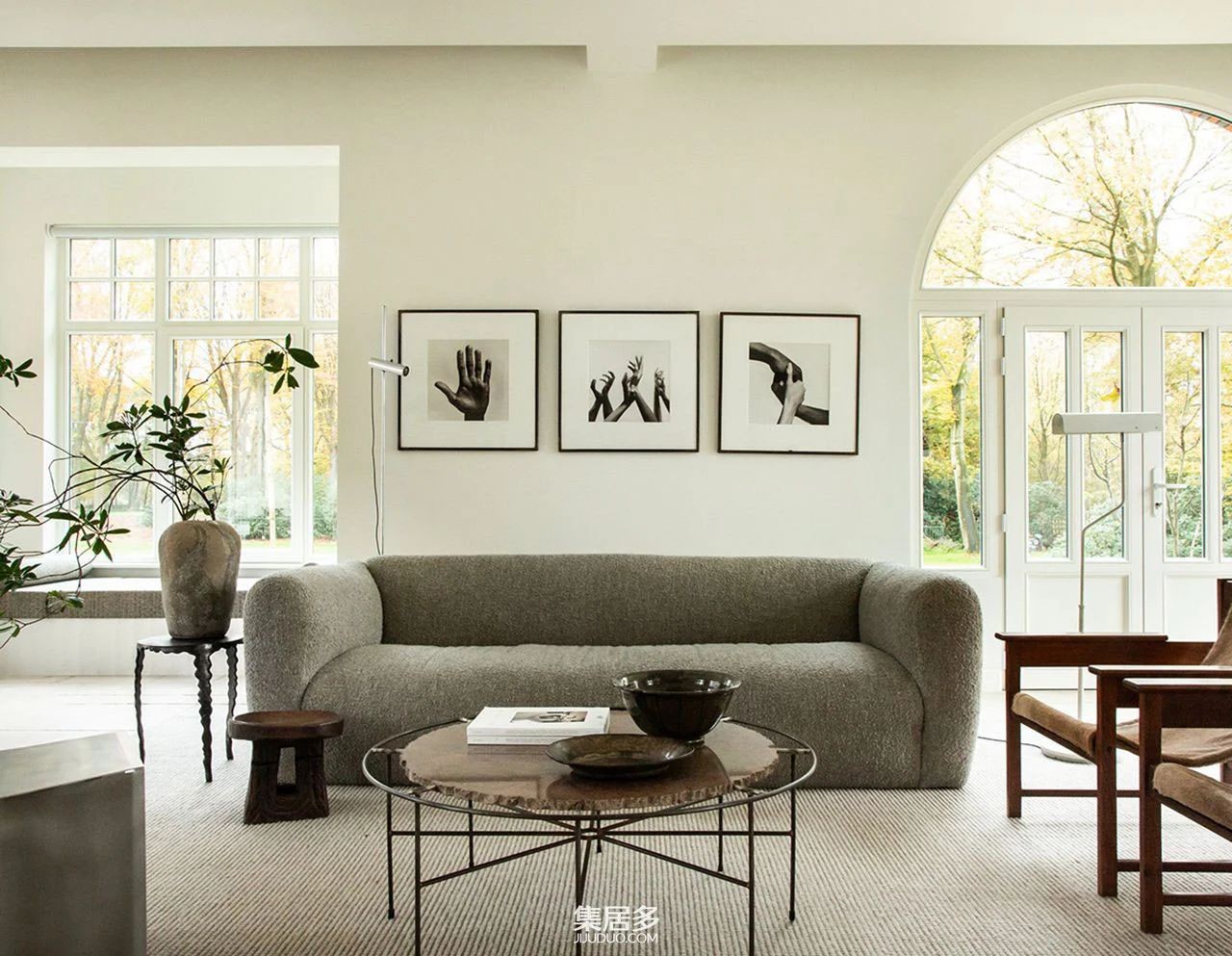Graoni Beach House,美国加利福尼亚州马里布 首
2024-06-05 13:52


Perched on the Malibu coastline, added elevation on the first level of this beach house accounts for predicted rising sea levels, elongating the existing structure. The design emphasizes the present views of the site allowing each space to take advantage of the unique qualities of the oceanfront home while natural light courses throughout each level. Sitting over 16ft above sea level, tiered terraces frame two stacked volumes with vertical exterior fins to create structural depth. 这座海滨别墅坐落在马里布海岸线上,由于预计海平面上升,第一层的海拔增加,从而拉长了现有结构。该设计强调了场地的现有景观,使每个空间都能够利用海滨住宅的独特品质,同时自然光贯穿每个楼层。分层露台位于海拔 16 英尺以上,由两个堆叠的体块构成,并带有垂直的外部鳍片,以创造结构深度。






升高的窗户和天花板扩大了空间并框定了海滩景观,而组合的厨房、餐厅和家庭活动室则创造了开放式平面图。入口通道的重点是一个温暖、诱人的空间,通向较大的主楼层,可以看到广阔的海洋景观,并通过二楼引入自然光,创造出一个通风、迷人的住宅,远远超出了下面的海滩。






















石材顶面与木饰面的结合,是一种将自然材质与现代设计巧妙融合的室内装饰手法。石材顶面以其坚硬、耐久的特性,为空间带来一种稳重与奢华感,同时石材的天然纹理和色彩,增添了一种自然之美。而木饰面则以其温润的触感和温暖的色泽,为室内空间带来舒适与温馨。两者的结合,不仅在视觉上形成对比和平衡,也在材质上实现了刚柔并济。










The view from the window is a highlight of this space. The lush green trees bring a touch of vitality and vitality to the interior. The sunlight shines through the gaps in the leaves and onto the writing desk, forming mottled light and shadow, creating a peaceful and comfortable atmosphere. Such natural scenery can not only relieve visual fatigue, but also stimulate inspiration and creativity.
窗外的景色是这个空间的一大亮点。绿色森森的树木,为室内带来了一抹生机与活力。阳光透过树叶的缝隙,洒在写字台上,形成斑驳的光影,营造出一种宁静而舒适的氛围。这样的自然景色,不仅能够缓解视觉疲劳,还能够激发灵感和创意。










Team: 项目团队: Architect: David Montalba, Montalba Architects 建筑师:大卫·蒙塔尔巴,蒙塔尔巴建筑师事务所 Interior Designer: Cliff Fong, Matt Blacke Inc. 室内设计师:Cliff Fong、Matt Blacke Inc. Photography: Kevin Scott 摄影:凯文·斯科特 Surveyor: M&M & Co. 测量师:M&M & Co. Civil Engineer: RJR Engineering & Consulting, Inc. 土木工程师:RJR Engineering & Consulting, Inc. Mechanical and Plumbing Engineer: The Sullivan Partnership 机械和管道工程师:The Sullivan Partnership Structural Engineer: David C. Weiss Structural Engineer & Associates, Inc. 结构工程师:David C. Weiss Structural Engineer & Associates, Inc. Coastal Engineer: David C. Weiss Structural Engineer & Associates, Inc. 海岸工程师:David C. Weiss Structural Engineer & Associates, Inc. Electrical Engineer: Nikolakopules, Inc. 电气工程师:Nikolakopules, Inc. Lighting Designer: Sean O'Connor 灯光设计师:肖恩·奥康纳 Waterproofing: Roofing and Waterproofing Forensics, Inc. 防水:屋顶和防水 Forensics, Inc.



































