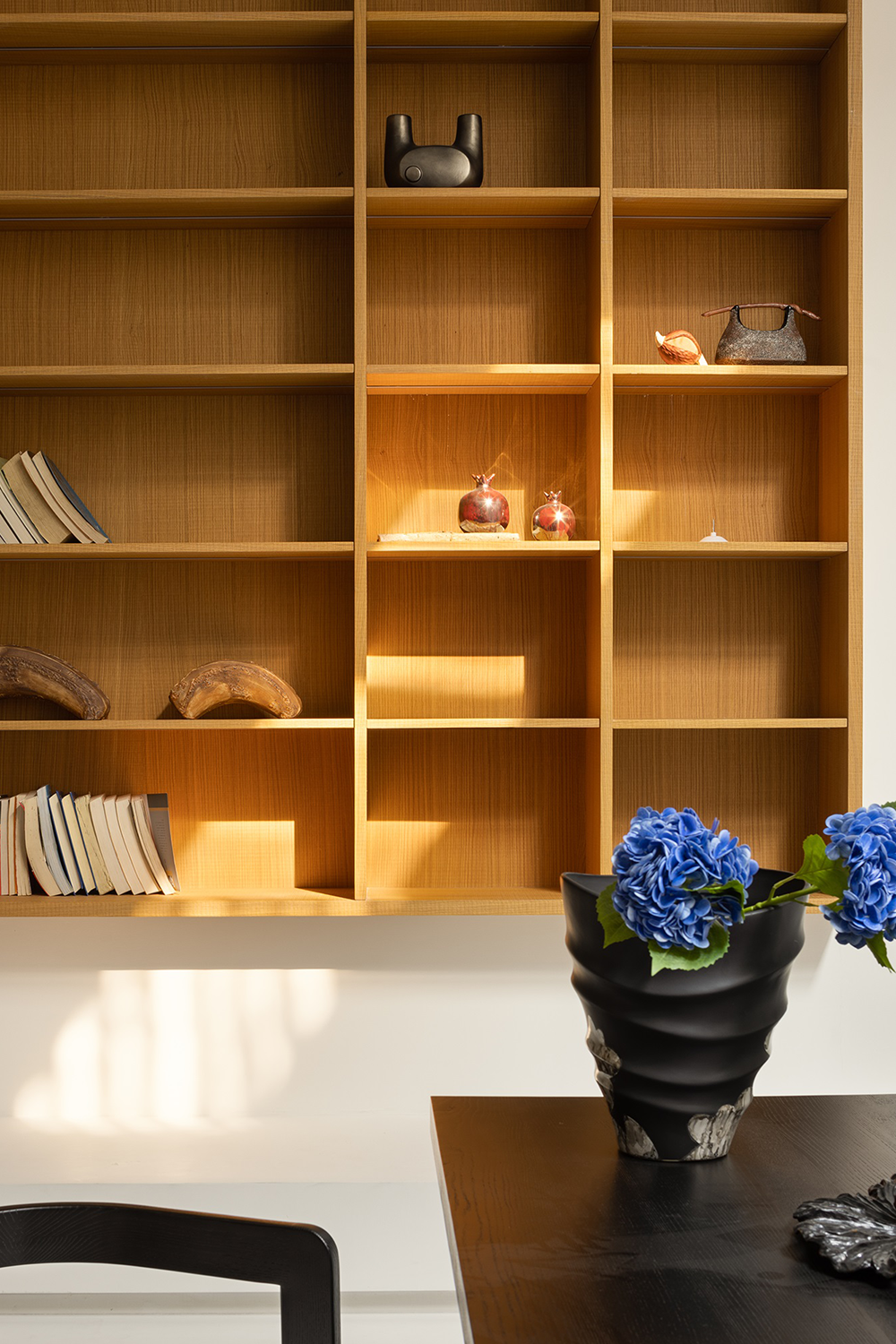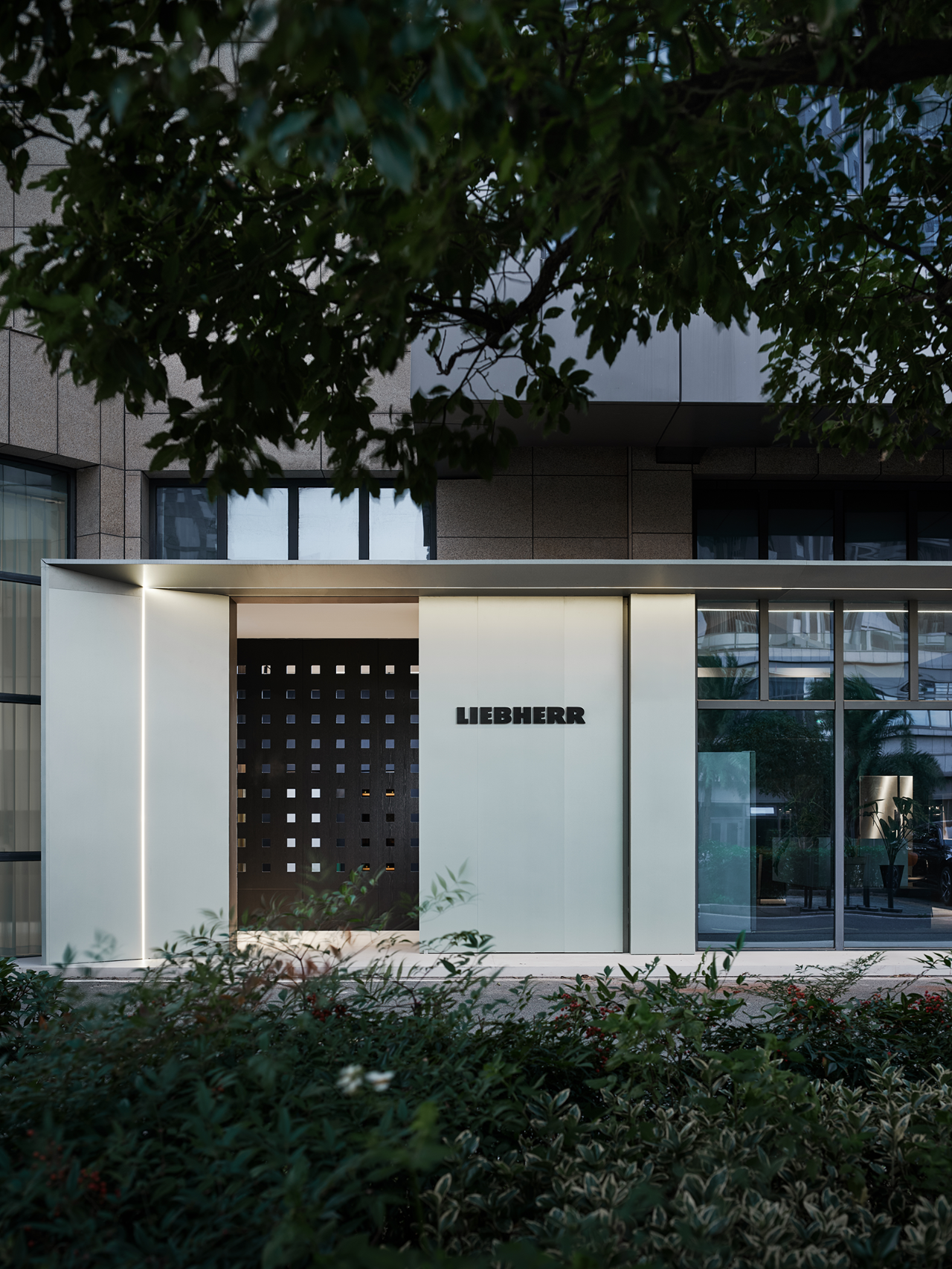超集建筑新作丨上海百年老洋房“焕新”记,演绎海派摩登! 首
2024-06-04 13:56


超集建筑
GREEN LIFE


“故居”和“旧址”
是老上海历史文化的一种遥远的表达方式
It is a distant expression of the history and culture of old Shangha






作为上海独有的海派建筑文化,其建筑设计历史和风格深深植根于上海的历史文化,
构建了一座城它独特的韵味和气质。置身其中,仿佛就能看见风韵犹存的旧时光。
As a unique Shanghai style architectural culture, its architectural design history and style are deeply rooted in Shanghais historical and cultural heritage, integrating elements of Chinese and Western architectural design to create a unique charm and temperament of the city. Immersed in it, it seems as if one can see the lingering charm of old times.




玄关墙上挂着老洋房新主人个人珍藏的艺术作品。老味道的中式高柜作为玄关柜。
听完一首熟悉的前奏过后,即将开始全新的生活转场。
The entrance wall is adorned with artworks collected by the new owner of the old western-style house. A traditional Chinese style high cabinet serves as a foyer cabinet. Entering the main and guest rooms on the first floor through the dark wooden door, after listening to a familiar prelude, we are about to start a brand new transformation in our lives.








设计师将客厅完整的墙面运用艺术漆进行修复,
黑色的窗框、被修复的老地板,细节处那些悠久的历史和浓厚的法式风情在慢慢溢出。
The designer restored the complete wall of the living room with artistic paint, and chose to use Italian brand Wall-Deco wallpaper with an oriental charm on the side with a French fireplace to render the atmosphere of the space. Green velvet curtains, black window frames, restored old floors, and the long history and strong French style in the details are slowly overflowing.








场域、精神和物质的交融。物的创造来自于人的感受和需求。
而物汇成空间,为人们容纳更多的故事和情绪。
The fusion of field, spirit, and material. The creation of things comes from human feelings and needs. And things merge into space, accommodating more stories and emotions for people.




餐厅的圆弧形吊顶是设计师进行重新改造后的成果,为的是与客厅得到相呼应。
更符合中国人用餐习惯,平日里也可用于放置花瓶、艺术品作为空间调味。
The curved ceiling of the restaurant is the result of the designers renovation, aimed at complementing the living room. In addition, the long dining table left by the previous owner has been replaced with a round table, paired with dark green leather dining chairs, which not only removes seriousness but also creates a relaxed dining atmosphere. The table has been specially equipped with a turntable, which is more in line with Chinese dining habits. It can also be used to place vases and artworks as space seasoning on weekdays.








原本的地下室其实常年存在雨天渗水问题,所以在解决室外和室内的整体基础修复后,
角落一处的植被高低组合,在阳光如织锦般洒落下,地下室被换上全新的样貌。
The original basement actually had the problem of water seepage on rainy days all year round, so after solving the overall foundation repair of the outdoor and indoor areas, the designer used delicate and layered green art paint, combined with natural pattern wallpaper, to present a relaxed and natural feeling to the originally dark space. The vegetation in a corner is a combination of high and low, and under the sunshine shining like a tapestry, the basement is replaced with a brand new appearance.






温柔的暖色调用来激发灵感和创造力。手工定制的办公桌也成为办公室的核心。在收纳需求方面,设计师给予了每间办公室个性化的收纳解决方案
确保收纳系统可以根据未来的需求进行变换的调整和扩展。
Gentle warm tones are used to inspire inspiration and creativity. Handmade custom desks have also become the core of the office. In terms of storage requirements, the designer provided personalized storage solutions for each office, including built-in bookshelves, cabinets, and wall storage systems. While maintaining the cleanliness and orderliness of the office space, the designer also considered future scalability to ensure that the storage system can be adjusted and expanded according to future needs.








斜顶下的空间被巧妙地利用,每一处设计都充满着智慧与心思,每一缕阳光则带来温暖和宁静
所以静雅的浅木色系用来营造宁静再适合不过了。私人会议、安静阅读、或冥想随心所欲。
The space under the sloping roof is cleverly utilized, and every design is full of wisdom and thought. Every ray of sunshine brings warmth and tranquility. Different from other floors, the designer defines the third floor as a private space, so the elegant light wood color scheme is perfect for creating tranquility. Private meetings, quiet reading, or meditation at will.






项目名称|上海静安巨鹿路老洋房
Project Name | Shanghai Jingan Julu Road Old Western House
项目地点|中国 上海
Project Location | Shanghai, China
项目面积 |520m
Project area | 520m
硬装设计 |超集建筑设计
Hard Decoration Design | Chaoji Architectural Design
软装设计 |超集建筑设计
Soft Decoration Design | Chaoji Architectural Design
设计团队 |林志达Jason Lin、Tiffany Shi、陈旭阳Eon Chen
Design Team | Jason Lin, Tiffany Shi, Chen Xuyang Eon Chen
项目摄影 |隋思聪
Project Photography | Sui Sicong


林志达 JASON LIN
Superorganism超集建筑设计联合创始人


TIFFANY SHI
Superorganism超集建筑设计联合创始人































