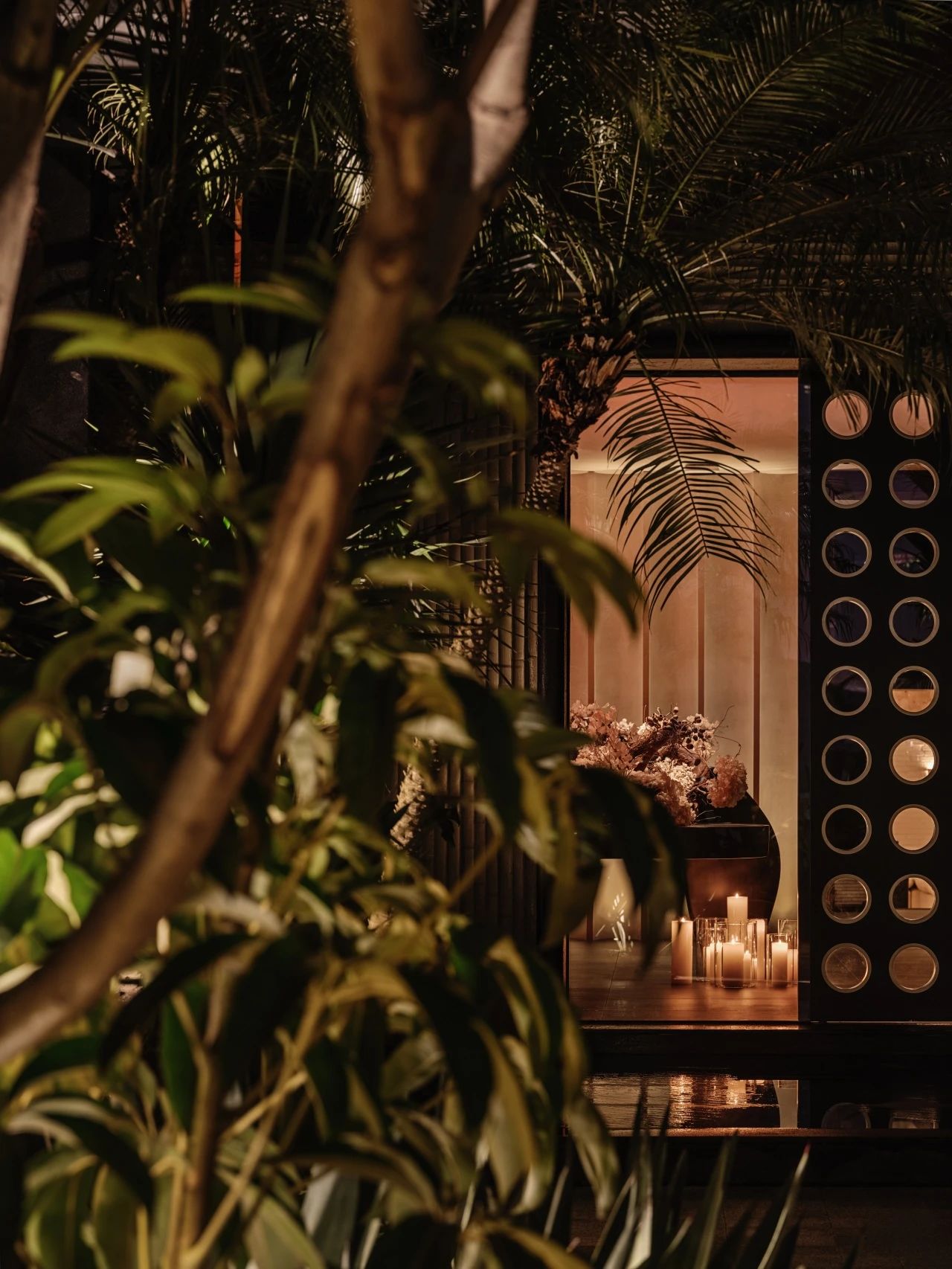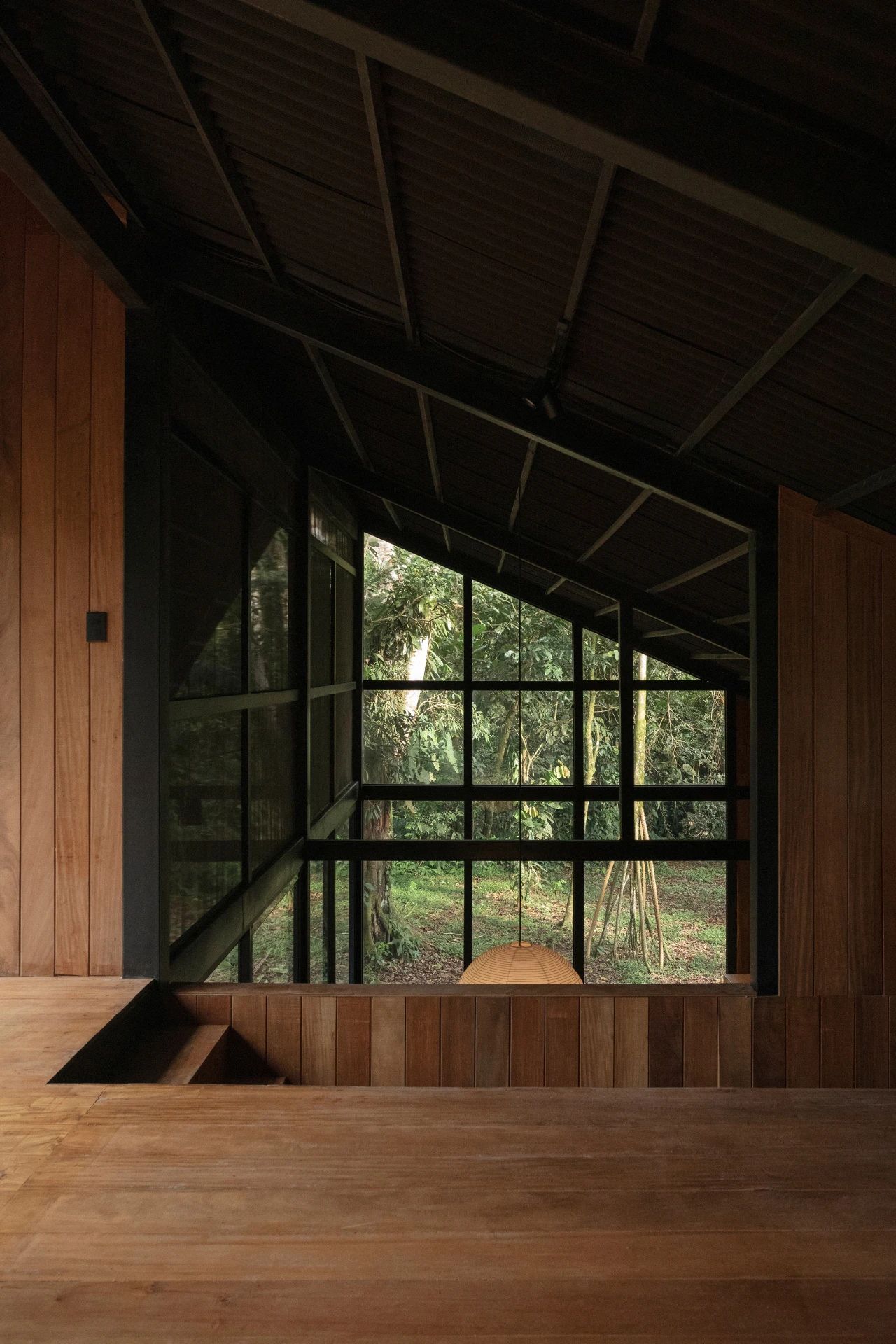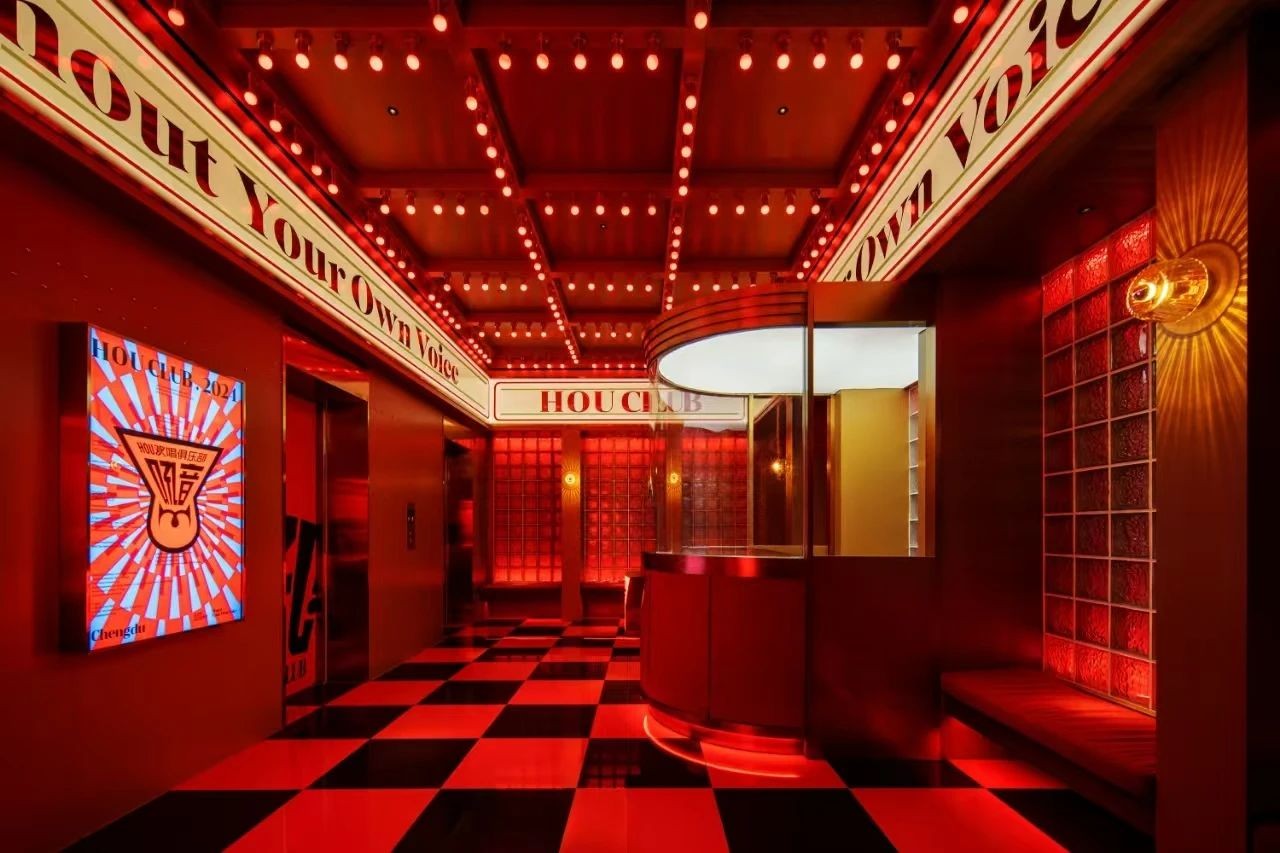DHDI丨时光对白,流年物语 首
2024-06-03 13:44


DHDI
DHDI依靠对话、跨学科和创新,使产品在各个层面上体现和散发出一种身份。设计师Daniel Hunziker身边有一个敏捷的团队,他们致力于共同创造聪明、全面的解决方案。
DHDI relies on dialogue, interdisciplinarity and innovation to make products that embody and emanate an identity on all levels. Designer Daniel Hunziker is surrounded by an agile team of people committed to working together to create clever, comprehensive solutions.




位于风景如画的广场迪圣玛丽亚马焦雷在罗马,卡萨卡洛阿尔贝托经历了一个显着的转变,从一个床和早餐演变成一个迷人的住宅公寓。
Located near the picturesque Piazza di Santa Maria Maggiore in Rome, Casa Carlo Alberto has undergone a remarkable transformation, evolving from a Bed - Breakfast into a charming residential apartment.








装修由Daniel Hunziker的DHD工作室与Maria Adele Savioli合作监督。这处房产的主人Daniel Hunziker和他的妻子选择罗马作为他们频繁出差后返回的地方,让他们有“宾至如归”的感觉。
The renovation was overseen by DHD studio of Daniel Hunziker in collaboration with Maria Adele Savioli. Daniel Hunziker and his wife, owners of the property, chose Rome as the place to return to after their frequent business trips, to feel ‘at home’.








该公寓位于罗马的埃斯奎利诺区,位于卡洛阿尔贝托大道上,建筑的历史可以追溯到1870年,占地约110平方米。翻新的目的是恢复原来的房间尺寸和内部结构,例如以前被甘蔗室天花板隐藏的木制天花板,墙壁上仍然可以看到痕迹。
The apartment, situated in Romes Esquilino district on Via Carlo Alberto, is within a building dating back to 1870 and covers approximately 110 square metres. The renovation aimed to restore the original room dimensions and internal structures, such as the wooden ceilings previously concealed by cane chamber ceilings, with traces still visible on the walls.










两个水平元素突出了恢复的高度:墙壁饰面的变化,留下的原始和未涂漆,以及原始的饰面。原有的水泥瓷砖地板经过精心修复,整合了回收的元素,以保持其真实性。
Two horizontal elements highlight the restored heights: the change in wall finishes, left raw and unpainted, and the original finishes.The pre-existing cement tile floors have been carefully restored, integrating reclaimed elements to preserve their authenticity.






作为现有材料修复的一部分,Daniel精心设计的okum木固定家具也被包括在内。在公寓的入口处可以看到一个例子,那里有一个多功能的okum,既可以作为衣柜,也可以通过滑动门进入书房和客房。
As part of the restoration of existing materials, fixed furniture in Okumé wood, meticulously designed by Daniel, has been included. An example can be seen at the apartments entrance, where a multifunctional Okumé piece serves both as a wardrobe and as access to the study-guest room through a sliding door.






空间重组创造了一个新的圆形房间,通过对承重墙的两次结构修改,重新定义了流动和视角。这些新开口的焦点是圣玛丽亚马焦雷大教堂的窗户框架,在内部和外部之间创造了引人注目的视觉对话,显着丰富了生活体验。
The spatial reorganisation has created a new circularity of the rooms, facilitated by two structural modifications to the load-bearing walls that redefined flows and perspectives. The focal point of these new openings is a window framing the Basilica of Santa Maria Maggiore, creating a striking visual dialogue between the interior and exterior that significantly enriches the living experience.








20世纪50年代和60年代的复古家具和灯具,以及Daniel Hunziker创作的当代作品,将舒适的怀旧感与现代美学结合在一起,将家变成了一个暂时的避难所。
The vintage furniture and lamps from the 1950s and 1960s, alongside contemporary pieces created by Daniel Hunziker, combine a comfortable sense of nostalgia with a modern aesthetic, transforming the home into a temporal refuge.






家具经过精心挑选,与建筑的历史建筑相协调,包括标志性的设计作品,如Florence Knoll餐桌、Eero Saarinen扶手椅和Gio Ponti椅子。
The furnishings have been carefully selected to harmonise with the buildings historic architecture and include iconic design pieces such as the Florence Knoll dining table, the Eero Saarinen armchair and Gio Ponti chairs.




图片版权 Copyright :DHDI































