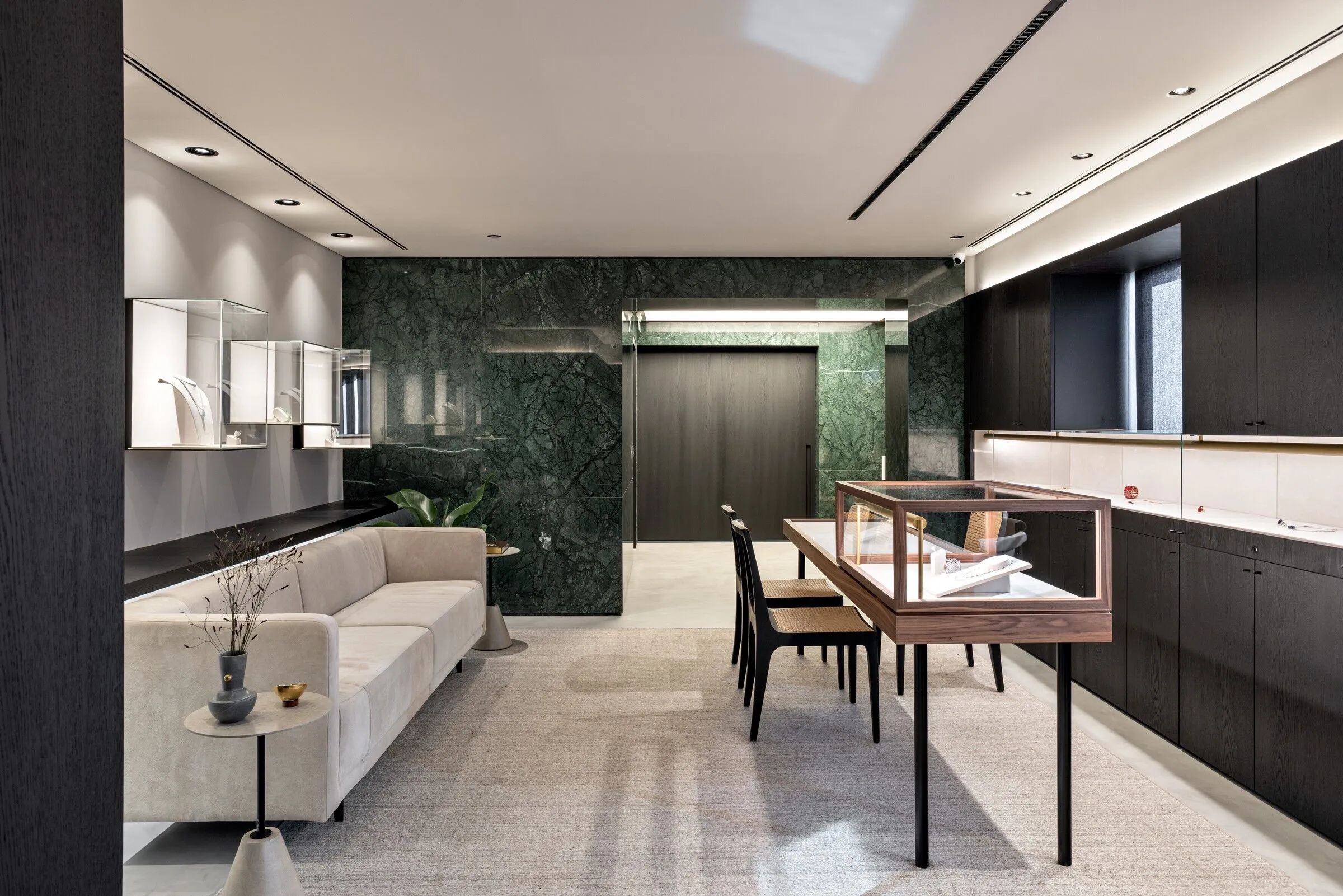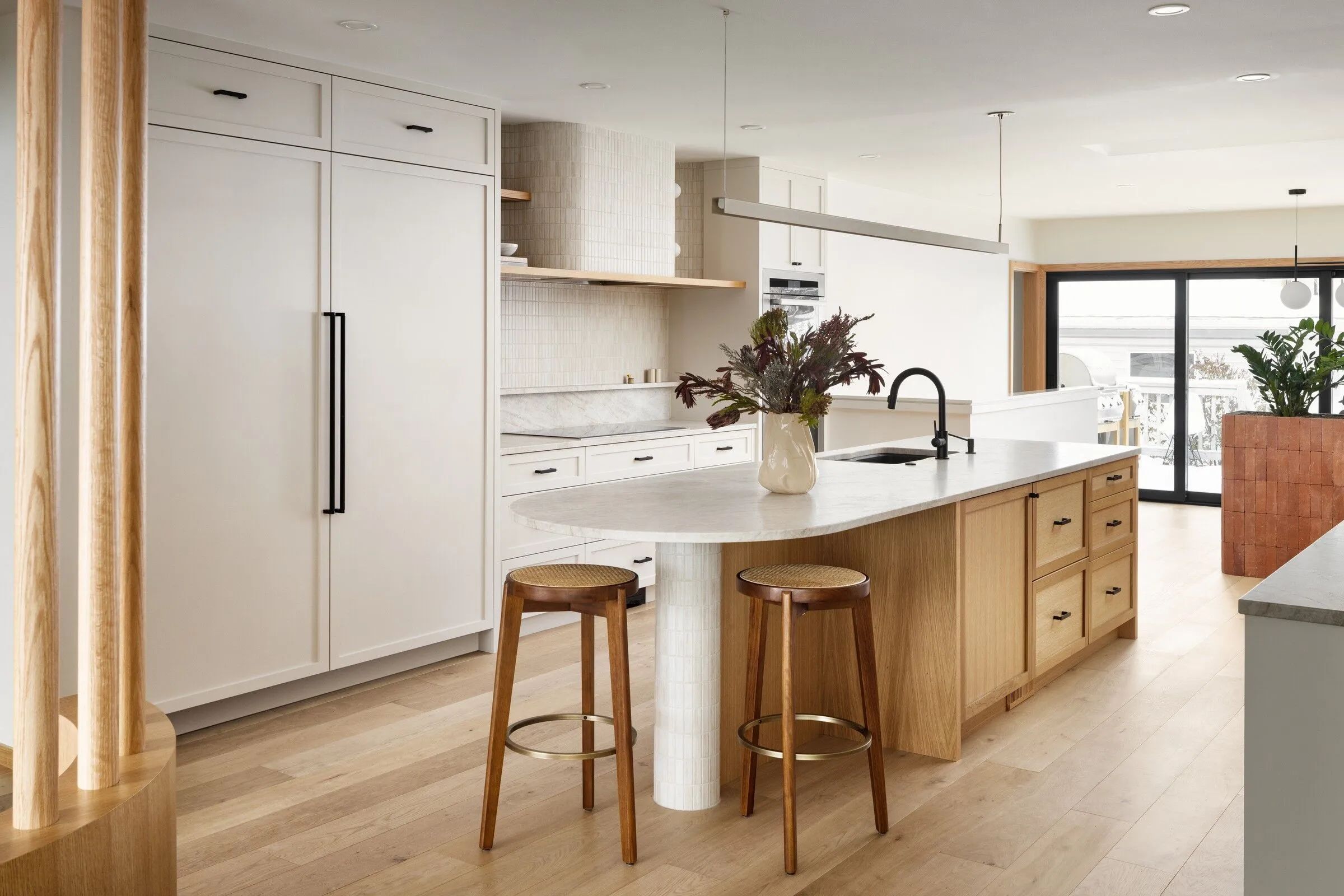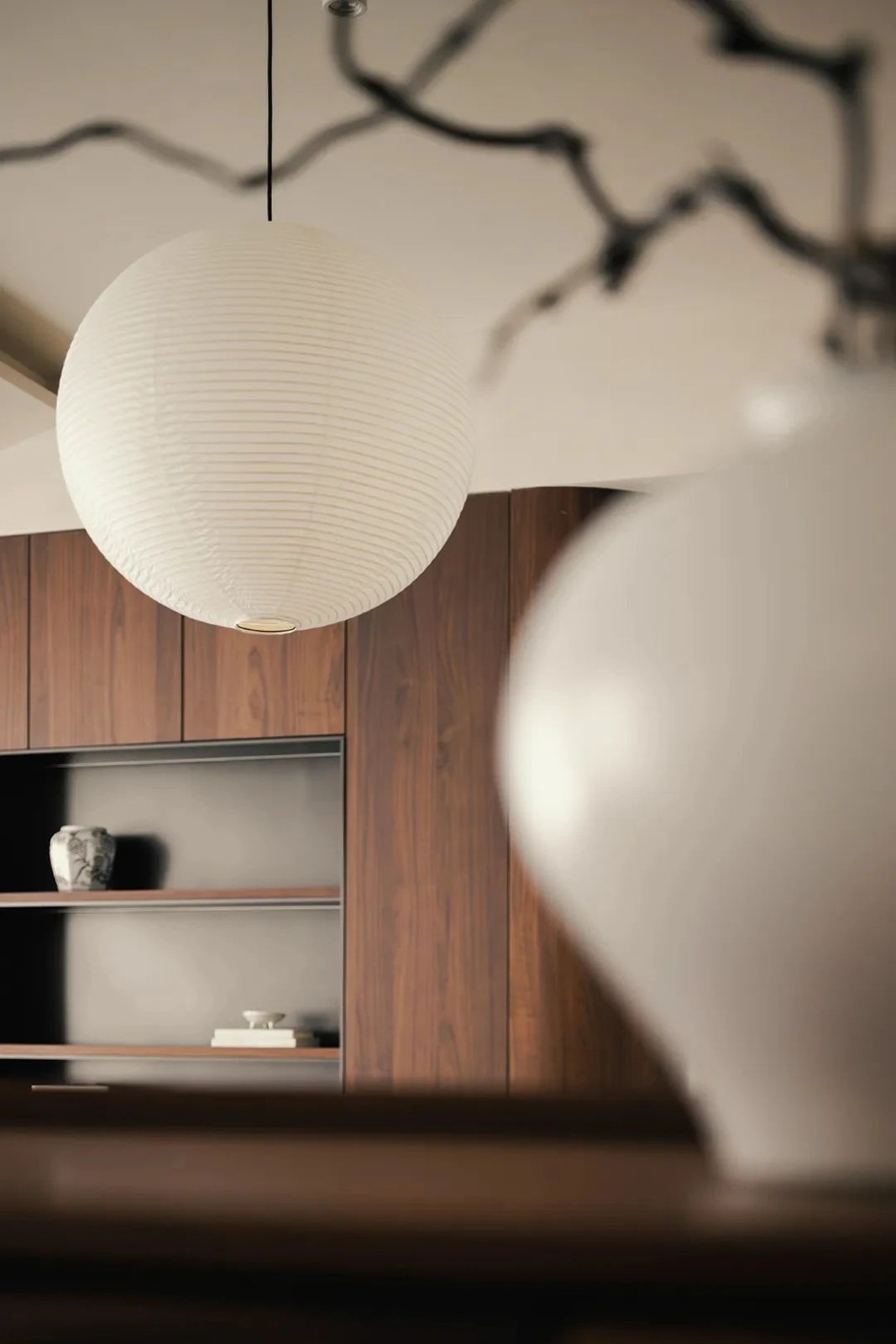新作丨 俞挺:Wuto space,不宇 首
2024-06-02 12:00


红色凸窗
魔都闹市中心的两房一厅嬗变为沉浸式艺术装置。
A two-bedroom, one-living room apartment in the bustling heart of Magic City transforms into an immersive art installation.
2019 年9 月30 日
早上起来,空气中有些潮湿,他觉得怅然若失,许多片断回忆争先恐后地涌上心头,却无法一一辨识。
September 30, 2019
When he woke up in the morning, the air was somewhat damp. He felt a sense of melancholy and loss. Numerous fragments of memories rushed into his mind, but he couldnt identify them all.


Wutopia Lab 将上海静安区一套闲置的两房一厅一卫的公寓改建成一个实验性空间Wuto-space,于2024年2月16日正式落成开放。
Wutopia Lab converted a vacant two-bedroom, one-living room, one-bathroom apartment in Shanghais Jingan District into an experimental space called Wuto-space, which officially opened on February 16, 2024.
Disobey
设计于2021年开始。但没想好要设计成什么样。但是要反房型。中国房地产高速发展这30年把全国人民都装进了相似的房型。我想试试不一样的可能。
The design process began in 2021, but I hadnt decided on the final concept at that time. However, I knew I wanted to break away from the typical apartment layout. Over the past 30 years of rapid real estate development in China, people have been placed into similar housing models. I wanted to explore different possibilities.


透过蓝色玻璃看向客厅
恐惧 Fear
在2022年上海静态管理期间,我有了足够的时间来思考这个设计。情绪可以推动我去做一个设计。那么禁足的两个月里,我有充分的时间和能力去思考恐惧。一种对未来不可预测的恐惧。Wuto-space可以去观察,释放,理解,对抗或者接受恐惧。
During Shanghais lockdown in 2022, I had ample time to contemplate this design. Emotions can drive the design process, and in those two months of confinement, I had plenty of time and capacity to think about fear—a fear of the unpredictable future. Wuto-space can be a place to observe, release, understand, confront, or accept fear.


Wuto-space一角
2018 年12月28日
无边无迹的黑暗。没有开始也似乎没有尽头。他意识不到自己,他不由得恐慌起来,但他明白那其实是连片断光辉都湮没得毫无意义的徒劳的悲伤。
December 28, 2018
The boundless, and traceless darkness with no beginning and seemingly no end. He was unaware of himself, and panic began to set in, but he understood that it was a futile sadness, one that even swallowed fleeting glimmers of light, rendering them meaningless.
AB面 Side A and B
I divided the apartment along the longitudinal wall into two sides: A and B. Side A includes the living and dining rooms along with the south balcony, the kitchen, and the north balcony. Side B consists of the two bedrooms and the bathroom.


平面图
A面 Side A
理想生活 The Ideal Life
在公寓常见的防盗门后面,我加设了第二道银色的门。Wuto-space标识背后就是作为理想生活的A面。
Behind the ubiquitous security door in the apartment, I installed a second silver door. Hidden behind the signage of Wuto-space lies Side A, representing the ideal living space.


银色门


Wuto-space标识
微水泥客餐厅是个美术馆。中央是个回收海洋塑料制作的大桌子。由于塑料偏软。桌面微微呈现波浪状,仿佛房间里的大海。
The micro-cement living and dining room serves as an art gallery. At the center sits a large table made from recycled ocean plastic. Due to the soft nature of the plastic, the tabletop gently undulates, resembling waves of the sea within the room.
The columned portico in the room draws inspiration from the film Macbeth. It replaces the common built-in furniture and TV walls found in apartments, serving as an indoor architectural feature. Behind the portico, perforated aluminum painting in Klein Blue replace the television. These panels serve as a tribute to my youthful dreams, commemorating my unsuccessful bid for the Shanghai Center.


客厅


柱廊


柱廊与穿孔铝板画


柱廊
我设计了一个包含收纳,新风窗扇,直饮水装置,盆景,风口,有着整扇窗的木盒子嵌入阳台作为公寓内的气候边界。当帷幕徐徐升起,城市犹如画卷在眼前缓缓展开而成为公寓的装饰。
I designed a wooden box embedded in the balcony, encompassing storage, fresh air vents, a direct drinking water device, bonsai plants, and air outlets, forming the climate boundary of the apartment. As the curtains rise slowly, the cityscape unfolds like a scroll before my eyes, becoming part of the apartments decoration.


木盒子


木盒子


木盒子


木盒子


穿过柱廊看向木盒子
沿着阳台两侧的管线延申的另一端就是镶嵌风口,冰箱,酒柜和咖啡机的黑色定制木柜。木柜后面则是完整精致、设备齐全的厨房。
At the other end of the pipeline extending along the sides of the balcony are custom-made black cabinets inset with air vents, a refrigerator, a wine cabinet, and a coffee machine. Behind these cabinets lies a fully-equipped and meticulously designed kitchen.


看向吸烟室的蓝色玻璃


黑色木柜


定制厨房
厨房的东侧的北阳台被我设计成一个人的吸烟室。用不掉的海洋回收塑料的碎粒混在灰泥中闪闪发亮。座位面板是朋友送的金丝楠木,太长,就把多余的一段截下来放在南阳台作为盆景。吸烟室和客厅之间有一道活动的蓝色玻璃,两者并未隔绝。
On the east side of the kitchen, the north balcony is designed as a smoking area for one person. The leftover marine recycled plastic granules shimmer within the micro-cement, embellishing the balcony floor. The seating panel is crafted from Golden Nanmu (Wood), a gift from a friend. It was too long, so I cut off the excess and placed it on the south balcony as a bonsai. Between the smoking area and the living room, there is a movable blue glass partition, ensuring that the two areas are not completely separated.


吸烟室


回收塑料作为骨料的灰泥墙面


从吸烟室看向客厅
我用拱形吊顶来遮盖客厅两侧的管线。拱顶中线下的黑色灯带形成的轴线感是建筑师摆脱不了的强迫症。它们同时强化了客厅作为美术馆的神圣性。我设想的场景是,有人可以躺在灰色穹窿下,蓝色长桌上,仿佛在人间摇摆,也是生活的祭祀。
I used arched ceilings to conceal the pipelines on both sides of the living room. The axial sense created by the black light strips below the midpoint of the arches is an architectural compulsion that architects cannot escape. They simultaneously reinforce the sacredness of the living room as an art gallery. I envisioned a scene where someone could lie under the gray dome, on the blue long table, swaying like a swing on earth, which is also a tribute to life.


贯穿的中轴线


拱形吊顶与柱廊
这是可以想象的理想生活,建筑师的极简主义创作,梦想改造家训练的技巧把各种功能精心收藏在百宝箱一般的空间里,表面凹凸的木盒子刚刚好地提供了一种可以接受的禅意。似乎我们就此可以抵抗恐惧。
This is the imaginable ideal life, an architects minimalist creation. With skillful training in dream home transformation, various functions are carefully curated within the treasure chest-like space. The subtly textured wooden boxes provide an acceptable sense of Zen. It seems that we can resist fear in this way.
2018 年3 月21 日
他不信任自己的记忆,经常用梦去修饰和改写他的梦,这样他就同时拥有了两种生活。
March 21, 2018
He distrusts his own memory, often using dreams to embellish and rewrite his reality, thus simultaneously possessing two lives.
停顿 Pause
柱廊边上的暗门后面上两步台阶是一个银色的停顿。你会注意到三扇暗门。你是十字路口的海格力斯,有些不知所措。但你会被右手的一个透着黄色光线的洞口所吸引,偷窥,在所难免。
Alongside the columned portico, behind a hidden door and up two steps, there lies a silver pause. Youll notice three hidden doors. Youre like Theseus at the crossroads, somewhat bewildered. Yet, youll be drawn to a hole emitting yellow light to your right, unable to resist peeking inside.


两步台阶与银色的通道


通道与缝隙


通道


通道


洞口


洞口
B面 Side B
囚徒 Prisoner
打开洞口边上的门,光线仿佛暴雨倾泻过来。之前刻意的温和和缓慢被冲刷得一干二净。这间灵感来自《法兰西派》的主卧里只有一张沙发,呆立,枯坐或者平躺都似乎创造了一种深思的幻觉。两侧墙体上如冰雹的紫色便是欲望纷纷落下,弧形窗前水晶般的城市也显得不真实起来。
Opening the door beside the hole, light pours in as if in a torrential downpour. The deliberate gentleness and slowness from before are washed away entirely. This room, inspired by the master bedroom in The French Dispatch, contains only a sofa, standing still. Whether sitting, standing, or lying flat, it creates an illusion of profound contemplation. The purple hues resembling hail on the walls symbolize desires cascading down, while the city outside the arched window appears crystalline and surreal.


通道深处的主卧


主卧


主卧


主卧


主卧 夜景
沙发背后是一个有着巨大玻璃橱窗的柜子,柜子里黄色空间象征物质。在柜子里的地面上有个名为深渊的装置。你看着它,它也看着你。两侧墙上重屏的画框没有内容,其实深陷物质里的我们才是内容,一种装饰。我之所以安装了一块玻璃。因为在禁足期间,上海中学生的一首RAP《鱼缸》深深打动我。这个纳尼亚柜子其实就是一个物质的鱼缸。你我不过是其中看上去华丽的囚徒而已。
Behind the sofa is a cabinet with a large glass display case. Inside the cabinet, the yellow space symbolizes materialism. On the ground inside the cabinet, there is an installation called Abyss. You look at it, and it looks back at you. The picture frames on the walls on either side are empty; in reality, we who are deeply entrenched in materialism are the content, a kind of decoration. The reason I installed a piece of glass is that during the lockdown, a RAP song called Fish Tank by a Shanghai middle school student deeply moved me. This Narnia-like cabinet is essentially a fish tank of materialism. You and I are merely prisoners in it, appearing glamorous.


隐藏的黄色空间


隐藏的黄色空间


隐藏的黄色空间


从洞口窥视黄色空间


黄色空间内部


深渊装置
俘虏 Captive
第二道门后是白色卫生间,它是只放诗歌集的图书馆,卫生间在实际生活中常常意外成为我们的庇护所。由此最脏的处所变得圣洁。马桶左侧的白色帷幕徐徐升起。那是作为黑色的洞穴的淋浴间。我设计了包裹式样的花洒。人生的错觉是洗干净身体就能洗干净屈辱和罪恶。但你我都是那个隐藏内心深处羞耻感的俘虏。这条粉色的绳索就证明我们是自己的俘虏。我曾看到一个受访者说当她被紧紧捆扎中却能体会前所未有的自由。我很怀疑。
Behind the second door is a white bathroom, doubling as a library that houses collections of poetry. In real life, bathrooms often unexpectedly become our sanctuary, where even the dirtiest places become sanctified. A white curtain rises gently to the left of the toilet, revealing a shower room that serves as a black cave. I designed a wrap-around shower head. The illusion of life is that washing our bodies clean can wash away shame and guilt. But you and I are both prisoners of the shame hidden deep within. This pink rope proves that we are our own captives. I once heard someone say that being tightly bound can bring an unprecedented sense of freedom. I have my doubts.


白色卫生间


书架


从白色卫生间看向通道


透过帷幕看向白色空间


隐藏的黑色淋浴间


黑色淋浴间


花岗岩,壁龛,粉色绳索
猎物 Prey
最后一道门后面是燃烧着熊熊烈火的火炉。这是一间包裹着皮革和镜子的房间。多像一间KTV。于是大家都会放松下来,按照自己放松的方式或坐或躺。这时候我会打开暗窗,红色的凸窗向失去警惕的人们张开了充满獠牙的血盆大口。我们恐惧什么?不可预知的危险。生活的真相就在揭示着命运不可预测,危险总是不期而至。
Behind the final door lies a roaring fireplace, enveloped in leather and mirrors. It resembles a KTV room. Everyone begins to relax, finding their own way to unwind, whether sitting or lying down. At this moment, I open the hidden windows, and the red convex windows reveal their fanged jaws, like a gaping maw, to those who have let their guard down. What do we fear? The unpredictable danger. The truth of life lies in the revelation that fate is unpredictable, and danger always comes when least expected.


从通道看向次卧


次卧


烈火


红色窗


异形顶的次卧
2015年8月4日
疲惫的阳光躺在疲惫的他们之间,时间变成棕色的了。然后他们有了同一种空荡荡的感觉。他们同时使一个人在这个房间,在疲惫里无助地恐慌。
August 4, 2015
The weary sunlight lay between them, weary themselves, turning time into shades of brown. Then they shared the same hollow feeling. They both made one feel alone in this room, helpless and panicked in weariness.
等大家都习惯了后,大家就会处置坦然。我们人生最大的刺激是在可控的恐惧中享受恐惧带来的肾上腺素分泌加快的刺激。艺术家施勇对我说,这不是结束,这是开始。每个人就此可以展开不同深度的创作,文本就此而丰富。我想是的,我打破两房一厅的成见就是试图证明建筑可以唤醒我们麻木的状态。而第一步是我恐惧,我怕死亡,贫穷,老去,失去思想和知觉。我用Wuto-space来理解和面对恐惧,最后它变成一个证明我思考过的活体去创作更多的思考。
Once everyone gets accustomed, they will handle it calmly. The greatest excitement in life comes from enjoying the adrenaline rush of controlled fear. Artist SHI Yong told me, This is not the end; this is just the beginning. Each person can embark on different depths of creativity, enriching the text. I believe that breaking the stereotype of a two-bedroom, one-living room apartment is an attempt to prove that architecture can awaken us from our numbness. The first step is acknowledging my fears—fear of death, poverty, aging, loss of thought, and consciousness. I use Wuto-space to understand and confront these fears, ultimately transforming it into living proof of my contemplation, to create more thoughts.


Wuto-space夜景


Wuto-space夜景
2014年11月29日
她说“我以为燃烧后的回忆不会轻易变成灰烬…然而当风飘散…它真的变成灰烬…”他沉默了一会说“灰烬可以做成钻石。”
November 29, 2014
She said, I thought memories, once burned, wouldnt easily turn to ashes... But when the wind scatters... they truly become ashes... He remained silent for a moment before saying, Ashes can be turned into diamonds.
ABOUT THE PROJECT
项目名称 | Wuto-space 不宇
设计公司 | Wutopia Lab
主持建筑师 | 俞挺
项目建筑师 | 况舟
施工图深化单位 | Zoom Architecture
施工图设计团队 | 王丽洋,陆涛
照明顾问 | 张宸露,尉诗羽
品牌顾问 | 叶春
施工单位 | 家品装饰
施工团队 | 王丽洋(施工总监),江启青(项目经理),王维维,王焕焕,王世杰
地址 | 上海,中国
时间 | 2021.12-2024.2
面积 | 78平方米
材料 | 微水泥,艺术漆,水磨石,花岗岩,皮革,金丝楠木
回收塑料桌子 | Wuto-tech
穿孔铝板画 | Wuto-art
椅子 | 挺椅( ziinlife吱音 x 俞挺)
摄影 | Daily建筑摄影|刘国威
视频 | Daily建筑摄影|刘国威
出镜 | 况舟
特别赞助 | FOTILE方太、文无高定家居、高仪SPA、骊住厨房Lixil Kitchen、典跃、三棵树、Visual Feast、御楠居、RCONI罗珂尼、Parti积木家具
特别支持 | ziinlife吱音、西慕艺术水泥Cement Design、RENSON然颂、涌禄、莫洛尼MOLONEY、知一筑家、景梦门窗、西门子SIEMENS、博世BOSCH、卡萨帝Casarte、思南书局·诗歌店
About
company
关于设计公司
Wutopia Lab


Wutopia Lab,由俞挺和闵而尼于2013年创立于上海,以魔幻现实主义,创造日常奇迹的全球本土化先锋建筑设计事务所。
©文字/图片:Wutopia Lab































