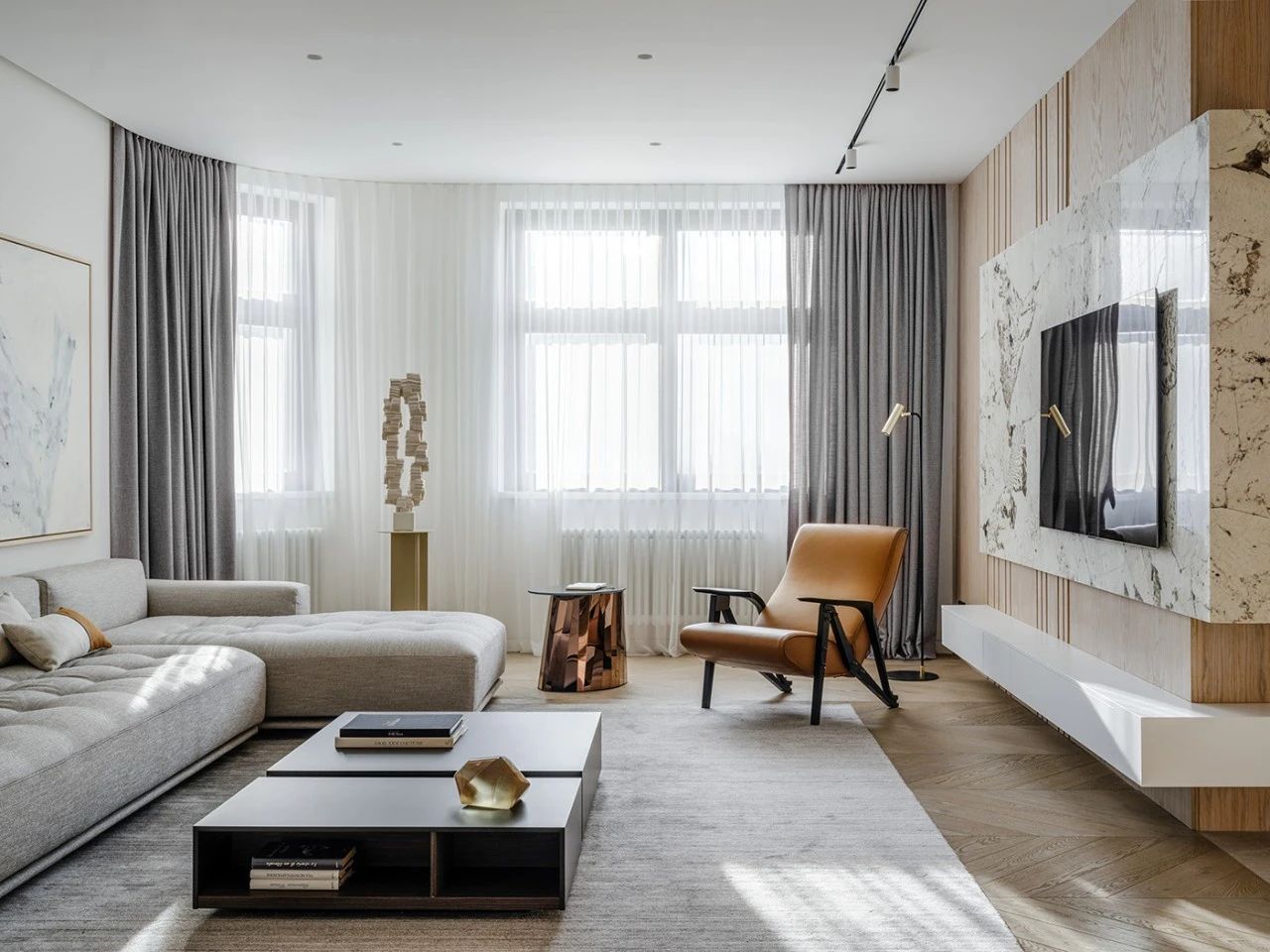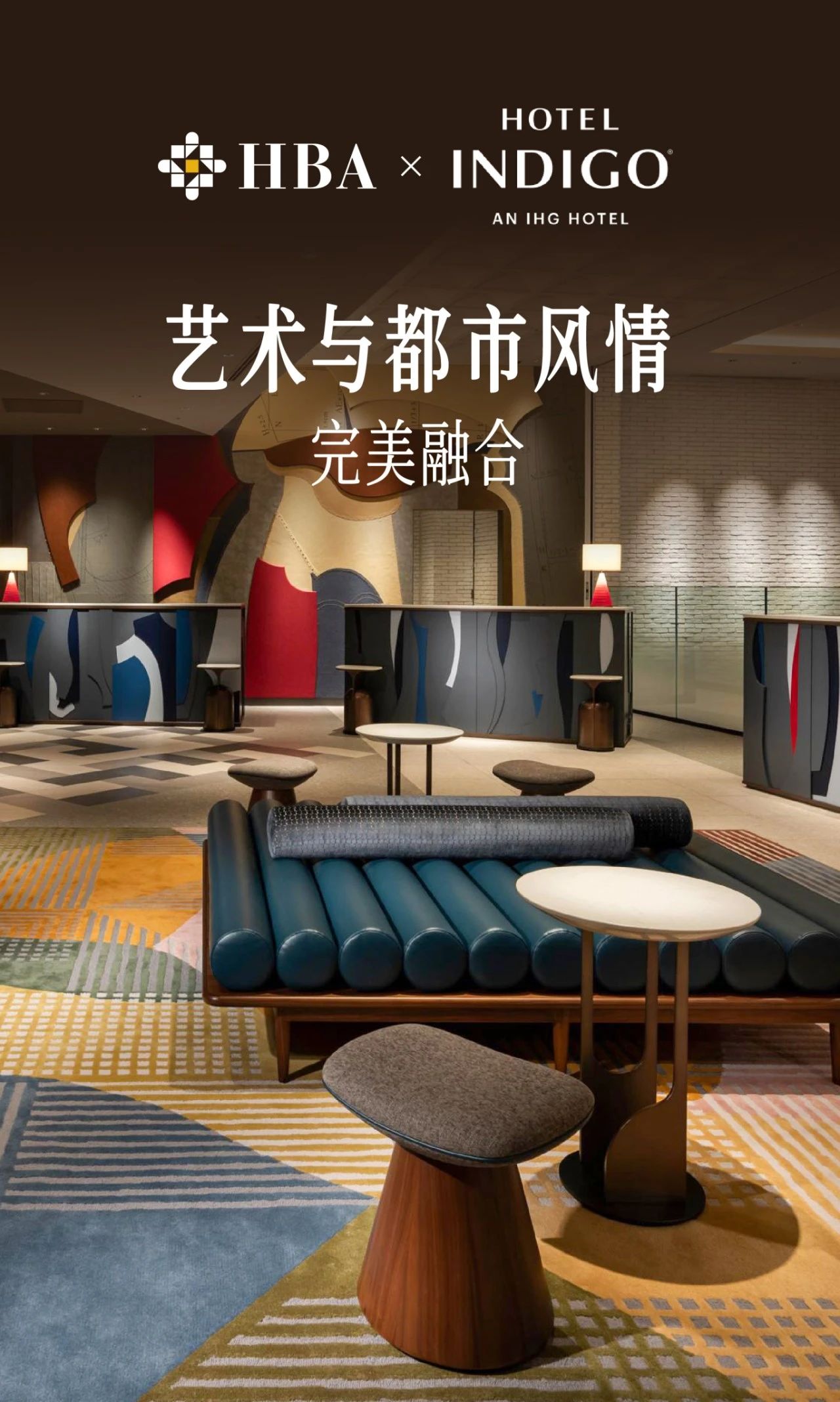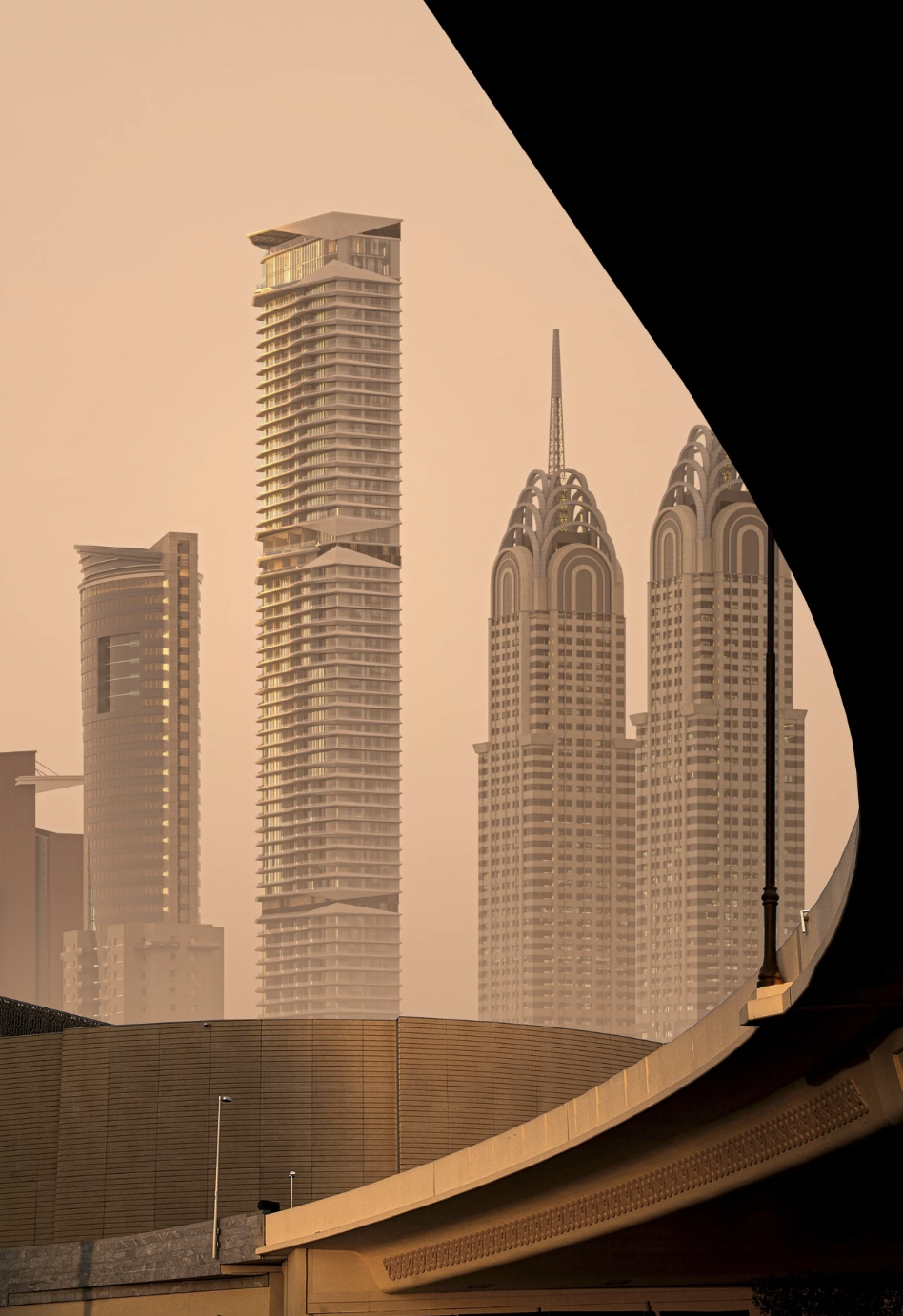新作丨道楷设计:自然东方,静谧有声 首
2024-05-30 22:09


光阴之美,不舍昼夜。
The beauty of time is that it never ends.
物质环境作为一种载体,通过空间的建构、氛围的渲染、场景的重塑等诸多形式,可以自然而然的与形而上的意识建立起某种内在的精神关联。所以,场所向来不局限于单一表达,注入时间、情感、光影、气韵与想象之后,就会趋于整体的丰盈,有时在于还原往昔面貌,有时则指向更具生命力的当下。
As a carrier, the physical environment, through the construction of space, the rendering of atmosphere, the remodeling of scenes and other forms, can naturally establish a certain inner spiritual connection with metaphysical consciousness. Therefore, the place is not limited to a single expression, after injecting time, emotion, light and shadow, rhythm and imagination, it will tend to be full of the whole, sometimes it is to restore the appearance of the past, and sometimes it is to point to the more vitality of the present.






01
写意
曲折而无尽
建造,是切入主题的主要设计动作。在尊重场地历史与建筑环境的前提下,于矩形的平面中置入兼具接待、展示、办公等复合的美学功能空间,使位于灵石路721号老纺织厂里一座320㎡的厂房重焕新生。
Construction is the main design action that cuts into the theme. Under the premise of respecting the history of the site and the architectural environment, the 320 square meter factory building located in the old textile factory at No. 721 Lingshi Road is revitalized by placing in the rectangular plane a compound aesthetic functional space with reception, exhibition and office.
由东端一侧进入,动线的有意设置有利于室内的布局铺展,以曲折蜿蜒的行进方式,创造先抑后扬的空间情境。
Entering from the east end, the intentional setting of the dynamic line is conducive to the layout of the interior, creating a spatial context of first suppression and then rise by the winding way of traveling.






东方园林的思想要旨,多侧重层叠有致的层次,实现以小见大、以有限构建无限的营造目的。玄关处借助一面实墙阻挡入口的访客直视,借横纵方向的形体咬合,形成新的立面构成,上下留空则为空间的自由流动提供了可能。底部花岗岩叠石重在写意,表达对工艺的极致追求,又凸显山水自然的错落关系。
The idea of oriental gardens focuses on the layering of levels, realizing the purpose of building infinity with smallness. With the help of a solid wall at the entrance to block the direct view of the entrance visitors, the shape of the horizontal and vertical direction of the bite, the formation of a new façade composition, and the upper and lower left empty for the free flow of space to provide the possibility. The granite stacked stones at the bottom focuses on the writing, expresses the ultimate pursuit of craftsmanship, and highlights the relationship between the landscape and the nature of the staggered.










家居展厅之中,场景体验的再现是重要的表现方式之一。借鉴常规的起居空间,将不同形式和用途的柜体展示其中,多种类型的柜体呈现和灵活的家具布置为业主模拟出未来的生活图景。呼应原始的结构形态,室内采用坡形天花结构,有利于释放足够的层高,并保留原有的天窗,以增进建筑内外之间的视觉交互。
The reproduction of scene experience is one of the most important ways of expression in a home showroom. Drawing on the conventional living space, different forms and uses of cabinets are displayed, with a variety of cabinet types and flexible furniture arrangements to simulate the future life of the owners. Echoing the original structural form, the interior adopts a sloping ceiling structure, which is conducive to releasing sufficient floor height and retaining the original skylights to enhance visual interaction between the interior and exterior of the building.












02
艺术
生活新方式
作为主动线之上的重要缓冲区,木质天花体块不仅界定了空间的转换,其肌理、色调也回应了场地的独特历史。独立吧台布置于中心,借以展示西式的生活场景与分享新的生活观念。
As an important buffer zone above the active line, the wooden ceiling block not only defines the transition of the space, but also responds to the unique history of the site with its texture and color tone. A free-standing bar is placed in the center to showcase the western-style living scene and share new living concepts.








柜体以隐藏式蝴蝶门设计的方式嵌入必要的功能,打开则为吧台的提供补充;合上则可确保木作立面的完整性,利落分明的外凸式回型骨骼线条勾勒出几分中古韵致,耐人寻味。
The hidden butterfly door design of the cabinet is embedded with necessary functions, open to complement the bar; closed to ensure the integrity of the woodwork façade, the sharp and distinctive convex back bone lines outline a few Chinese ancient charm, intriguing.








艺术的价值,是给生活以某种形式,让情感依稀可见。一桌一椅,一器一物,关注它们的来历、材料肌理、温润质感,经受时间与生活的考验之后而历久弥新。我们在选择物件时,一定意义上也体现了我们的审美观,而这本身也是涉及到时间物化和生命体验的表达。我们探索器物的精神性,感知身体,重视生活。
The value of art is to give life a certain form, so that emotions are vaguely visible. A table, a chair, an object, pay attention to their origins, material texture, warm texture, after the test of time and life and everlasting. Our choice of objects reflects our aesthetics, which itself involves the materialization of time and the expression of life experience. We explore the spirituality of objects, perceive the body, and value life.








03
见物
静谧且有声
一个井然有序、成体系建造的空间
会给人一种静谧、有序、得体的印象
——勒·柯布西耶














拾级而上,偏向一侧,休息区与品茶区以两种不同形式负责日常的客户接待。四处收集而来的各种器物、复古灯具、半高折屏、手工地毯、陶罐汇聚一处,氤氲的灯光铺陈出温暖的色调,高低错落视觉感受,瞬间将忙碌的心情抛之脑后,迎接着每一位访客的落座。几案上点一支线香,烟气袅袅,沁人心脾。
Picking up the stairs and favoring one side, the lounge area and tea-tasting area are responsible for the daily customer reception in two different forms. Collected from all around a variety of artifacts, vintage lamps, half-height folding screen, handmade carpet, pottery pots converge in one place, dense light spread out the warm tone, high and low staggered visual experience, instantly will be busy in the mood to leave behind, to meet every visitors seat. A few cases on the point of a thread incense, smoke curls, refreshing.






品茶区在形式上与外置的露台结合,令视线可向外望出,以此延伸既有的空间尺度。各功能之间,借由回型动线相串联,融入移步异景的概念,静则可赏,动则可游。如今,我们谈论的东方不一定是一个地理的概念,更多的是一种审美的概念,它流经于我们的文化脉络,禅茶一味,让日常与境界融会贯通。
The tea-tasting area is formally combined with an external terrace, which extends the existing spatial scale by allowing the view to look out. The functions are linked by a back-type dynamic line, incorporating the concept of moving to a different landscape, which can be appreciated when it is quiet, and can be traveled when it is moving. Nowadays, the Orient we are talking about is not necessarily a geographical concept, but more of an aesthetic concept, which flows through our cultural veins, a taste of Zen and tea, so that daily life and the realm of integration.












04
云影
明暗两相宜
行进至后场,色调为之一变,深色U型橱柜围合出阴翳的区域。拱形天花的设计在于营造一种空间的神圣感,通过限定的动作打造仰望的视线;而一侧则嵌入原始的建筑天窗,室外的自然光由此照入,云影跳跃于室内,灵动而活泼。明暗之间,上下被划分为两段式的立面结构,形成鲜明的有趣的视觉对比。
Traveling to the back of the room, the color palette changes, with dark U-shaped cabinets enclosing the shaded area. The arched ceiling is designed to create a sense of sanctity in the space, creating an upward looking sightline through limited movement; while one side is embedded with the original architectural skylight, where the natural light from the outdoors shines in, and the clouds and shadows jump into the room, making it dynamic and lively. Between light and dark, the top and bottom are divided into two sections of the façade structure, forming a sharp and interesting visual contrast.






把复杂的东西变得简单,把具象的物体变得抽象,这是事物客体与主体、虚与实、形象与想象间有机的转换过程。客观的世界永恒不变,但心境会随着场景、氛围、空间的差异而发生变化。所以,“静谧有声”的意义在于看似“静谧”的表面之下,存在着丰富而微妙的、“有声”的内在世界。
Making complex things simple and figurative objects abstract is an organic conversion process between object and subject, virtual and real, image and imagination. The objective world is eternal and unchanging, but the state of mind will change with the difference of scene, atmosphere and space. Therefore, the meaning of quiet and sound lies in the fact that under the seemingly quiet surface, there exists a rich and subtle sound inner world.








△空间分析图


△平面布置图
ABOUT THE PROJECT
项目名称丨自然东方·道楷空间美学馆
项目地点丨中国 上海 静安区
项目面积丨320㎡
设计时间丨2023年
完工时间丨2024年
设计公司丨道楷设计
主创设计丨Peiguo Deng
参与设计丨He Yang
木作单位丨OKK 木作
施工单位丨DOK 设计
项目摄影丨Lin Cong
内容策划丨off-words
About
company
关于设计公司


邓培国 Peiguo Deng
DOK 道楷设计创始人
道,诉说空间的故事,
楷,只做设计的模范。
DOK道楷设计,一直致力为颜值控做设计。专注于东方美学的探索,融合侘寂、中古、美式、法式、包豪斯等风格,我们将功能美观化,把实用主义融入到艺术居所之中。DOK一直秉持着严谨的设计态度和美学追求,提供集建筑、室内、木作、软装、产品于一体的专业设计服务,为每一位业主打造理想中的家。































