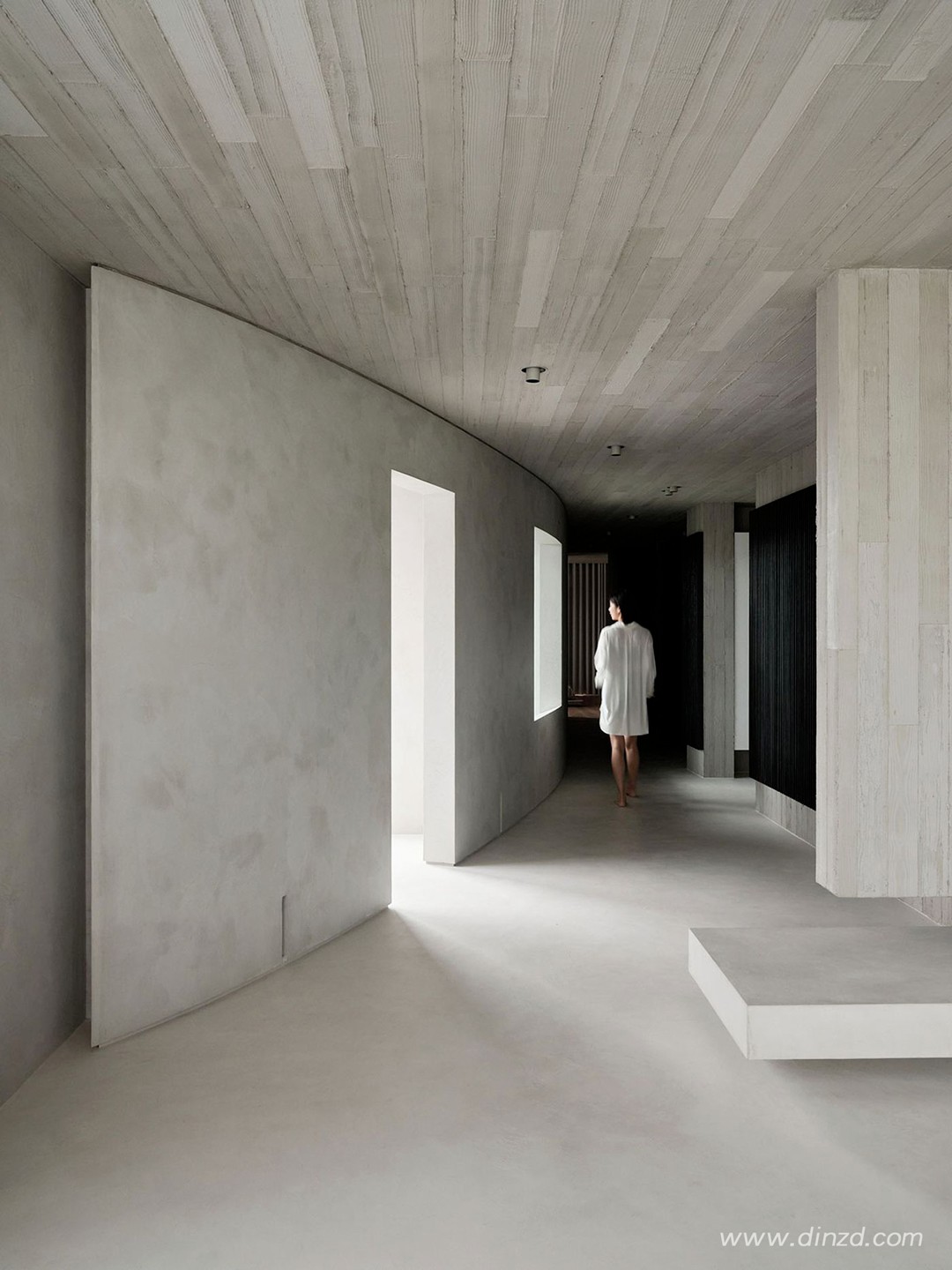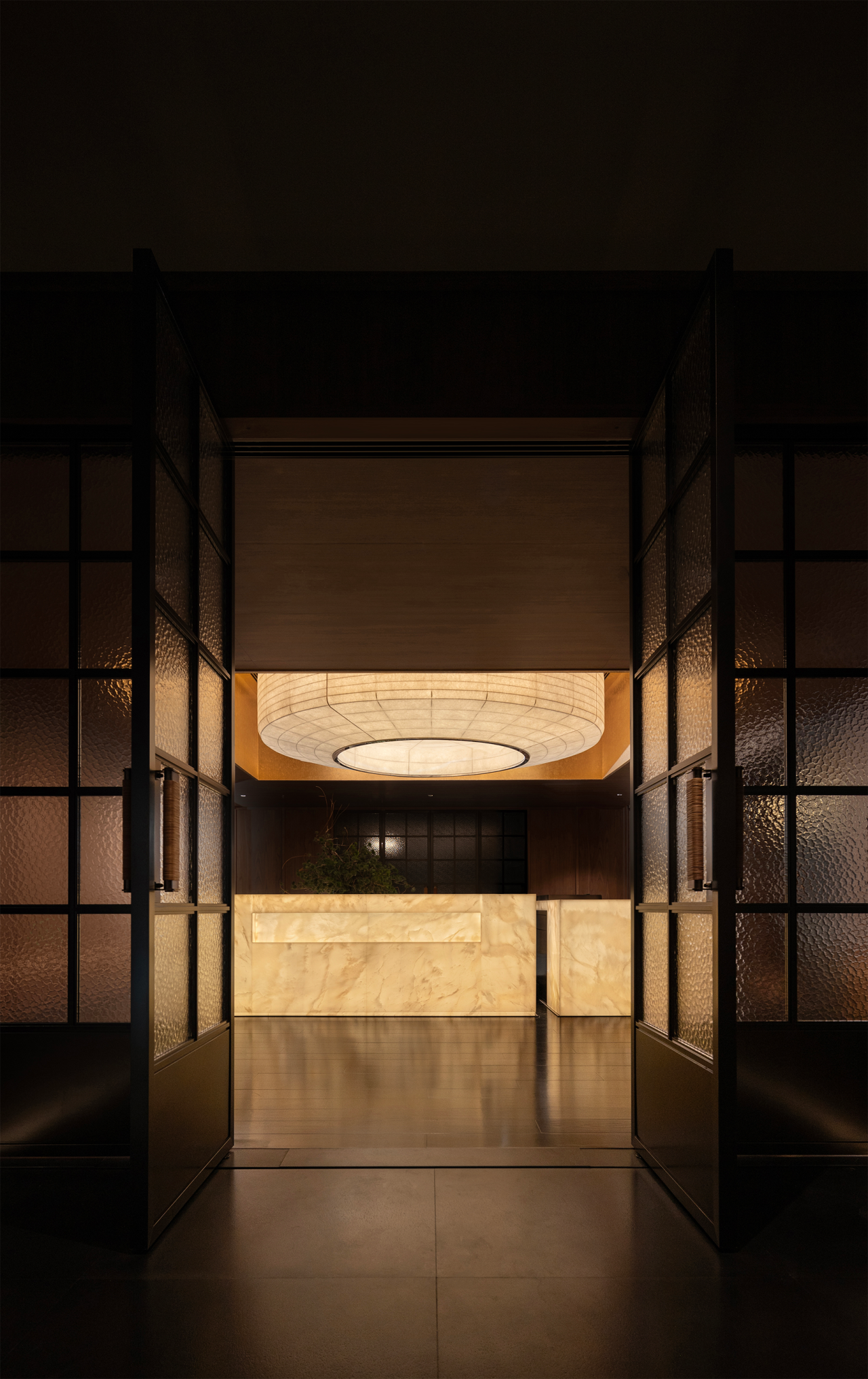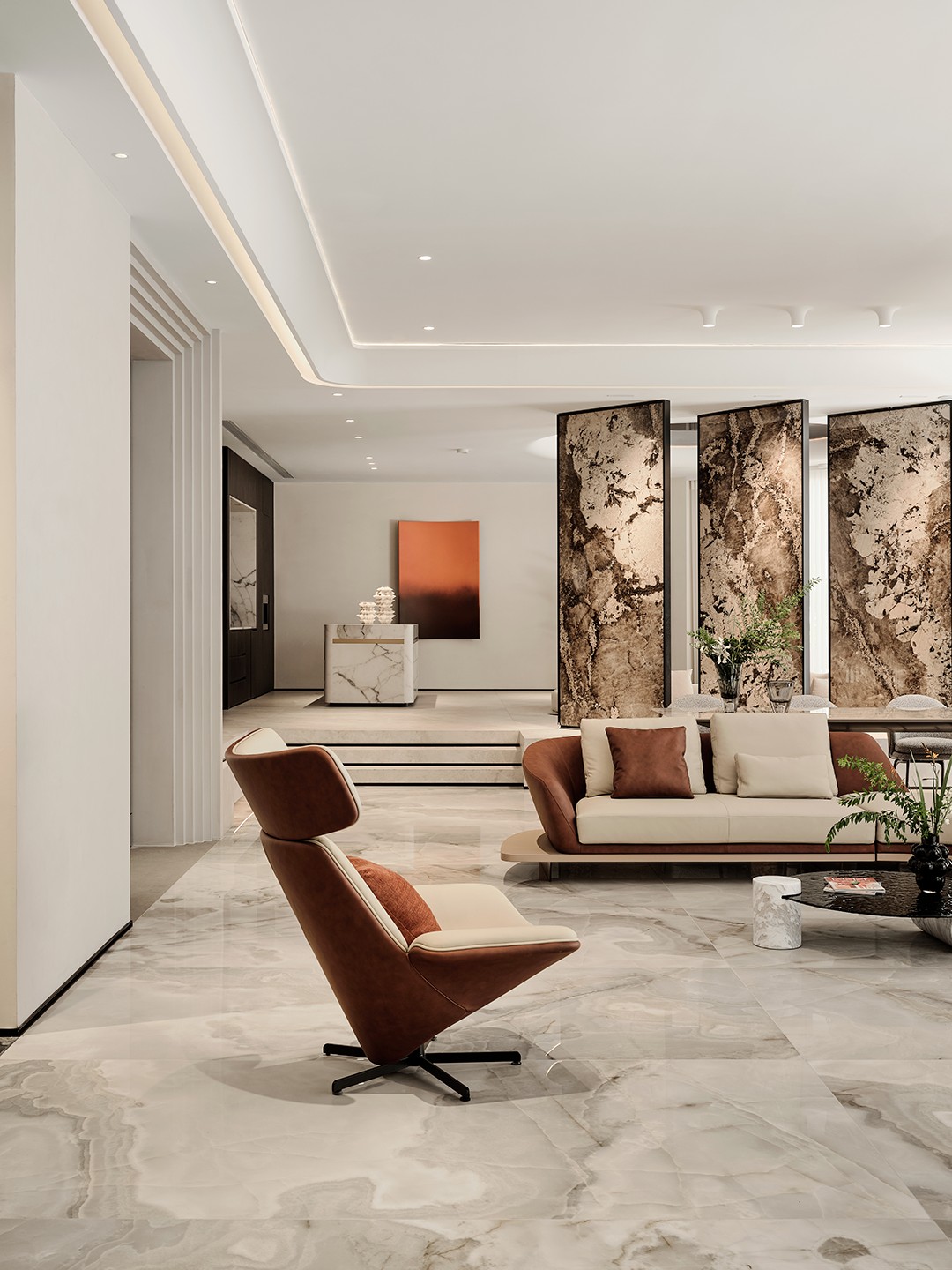新作丨喜室设计 • 一封写给更好自己的情书 首
2024-05-30 22:33
“空间的一半依赖于设计
另一半则源自于存在与精神”
“Half of space depends on design the other half is derived from presence and spirit.”
——安藤忠雄(Tadao Ando)
贝聿铭说,真正的奢华从来都不会轻易以光鲜亮丽示人,愈接近自然的材质、愈舒适的使用感、愈能历久弥新地散发由内而外的高级感。
I.M. Pei said that true luxury is never easily showcased as glamour. The closer the material is to nature, the more comfortable it feels to use, and the more it can exude a sense of sophistication from the inside out.
民宿最吸引人的地方,是把维度拉高,将农村繁杂的农活及单调的日常打造成诗和远方的生活美学,它是城市人眼中的净土,是疲惫生活里的向往,是一个让人轻松的地方。
The most attractive aspect of homestays is that they elevate the dimensions, transforming the complex farming and monotonous daily life in rural areas into poetry and a distant aesthetic of life. It is a pure land in the eyes of urban people, a longing in a tired life, and a relaxing place.


半坡·雅望隐奢民宿,坐落在湖北宜昌三斗坪,与三峡大坝和五级船闸为伴,如同一颗耀眼的明珠,散发着迷人的魅力。
Banpo Yawang Hidden Luxury Homestay, located in Sanduping, Yichang, Hubei, is accompanied by the Three Gorges Dam and the fifth level ship lock, like a dazzling pearl, emitting charming charm.


“半坡”象征着依山而建,与自然和谐共处;“雅望”取自民宿主人的姓氏“望”,同时展现出高雅的品质追求;“隐奢”则诠释了低调的奢华与独特的魅力。
Banpo symbolizes building along the mountain and coexisting harmoniously with nature; Yawang is taken from the surname wang of the host of the homestay, while demonstrating an elegant pursuit of quality; Hidden luxury interprets low-key luxury and unique charm.


设计师以“回归自然,宁静致远”为理念,将自然、质朴、宁静的美感融入每一个细节。民宿共有 7 间布局各异的房间,为宾客提供舒适且富有诗意的居住体验。
The designer adheres to the concept of returning to nature and pursuing tranquility, integrating the beauty of nature, simplicity, and tranquility into every detail. The homestay has 7 rooms with different layouts, providing guests with a comfortable and poetic living experience.




进入民宿,首先映入眼帘的是宽敞明亮的接待大厅。大厅的中央摆放着一张巨大的茶台,是客人初到休息聊天的地方,晚上这里也可以投影观影。茶台是一整个木材大板,原木的质感让空间更古朴温润。在这里,宾客可以品味茶香,畅谈天下事。
Upon entering the homestay, the first thing that catches your eye is the spacious and bright reception hall. There is a huge tea table in the center of the hall, which is a place for guests to rest and chat for the first time. At night, this place can also be used for projection viewing. The tea table is a large wooden board, and the texture of the logs makes the space more ancient and warm. Here, guests can savor the fragrance of tea and chat freely about world affairs.










茶台的一侧是一个宁静的阅读区。卡座的围合设计为宾客提供了一个放松身心的角落。书架上摆满了各类书籍,涵盖了文学、艺术、旅游等多个领域,让宾客在闲暇之余可以拿一本书惬意的坐在这个舒适的环境中,且怡然,且自得。
On one side of the tea table is a peaceful reading area. The enclosed design of the seating provides guests with a relaxing corner for their body and mind. The bookshelf is filled with various books, covering various fields such as literature, art, tourism, etc., allowing guests to sit comfortably in this comfortable environment with a book in their leisure time, which is both pleasant and self satisfied.
















房间的布置简约而不失优雅,墙面的艺术漆质感质朴,配色温柔也温暖,给了空间宁静安和的整体气质。墙面顶面没有做很多刻意的造型,而是更多的顺势而为,让整个空间更加舒适柔和。地面因为有地暖,兼顾温润的视觉感受,选择铺设木纹地砖,冬天导热更好,视觉也温暖而舒适。软装部分大量采用天然材料,如原木、棉麻等,营造出温馨、自然的居住氛围。
The layout of the room is simple yet elegant, and the artistic paint on the walls has a simple texture. The color scheme is gentle and warm, giving the space a tranquil and peaceful overall temperament. The top surface of the wall is not deliberately shaped, but rather takes advantage of the situation to make the entire space more comfortable and soft. Due to the warmth of the ground and the consideration of a warm visual experience, we chose to lay wood grain tiles for better thermal conductivity in winter and a warm and comfortable visual experience. The soft furnishings are heavily made of natural materials such as logs, cotton, and linen, creating a warm and natural living atmosphere.


这次的设计有个特别的地方就是运用框景。每间房间的窗户犹如一幅生动的画卷,框住了大自然的美景。透过窗户,宾客可以欣赏到窗外的长江和远山,大坝和船闸。蓝天白云悠然飘过,仿佛伸手可及;夜晚,星星点点闪烁在夜空中,如璀璨宝石,令人陶醉。
One special aspect of this design is the use of framing. The windows of each room are like a vivid painting, framing the beautiful scenery of nature. Through the window, guests can enjoy the Yangtze River and distant mountains, dams, and locks outside. The blue sky and white clouds float leisurely, as if within reach; At night, stars twinkle in the night sky like sparkling gemstones, intoxicating.


中间的两个房间更是因为框景改变了床的摆放位置,从传统的顺窗位,改成了早晨起来就可以对着框着美景的窗景。窗边也做成了可以休息远眺的飘窗,旁边是客人的衣柜区。床靠背的位置同时也是吧台的区域,连着大尺寸的洗手台,空间整合利用的非常好。
The two rooms in the middle have changed the placement of the bed due to the frame view, from the traditional window position to a window view that can be framed with beautiful scenery in the morning. The window has also been made into a bay window for resting and looking out, and next to it is the guests wardrobe area. The position of the backrest of the bed is also the area of the bar counter, connected to a large-sized washbasin, and the space integration and utilization are very good.












这个客房就是常规的布局,但是用两块错开的墙面让居住区和洗漱区之间有一些朦胧的隔断。圆拱的床头背景搭配编织的自然风挂毯,营造出柔和舒适的氛围。落地窗边一把休闲椅,还有宜昌特产的柑橘等时令水果。
This guest room has a conventional layout, but with two staggered walls, there is a vague partition between the residential area and the bathroom area. The round arched headboard background paired with a woven natural style tapestry creates a soft and comfortable atmosphere. There is a leisure chair beside the french window, as well as seasonal fruits such as oranges, which are the specialty of Yichang.




玻璃砖的使用是所有客房的另外一个共通点。它能让空间变得生动也富于光影的变化。但是不同的房间它存在的形式也是不一样的。
The use of glass bricks is another common feature of all guest rooms. It can make the space lively and full of changes in light and shadow. But different rooms also have different forms of existence.






比如两边的客房,玻璃砖就是把客房的光引入卫生间,并让墙面更生动的处理方法。这两个客房也因为是两面采光,侧面有大窗景,床尾也安排的长条的窗景框住山林美景。区别是一个房间休闲地台更大一些,但都可以在上面喝茶品窗外的美景。
For example, in the guest rooms on both sides, glass bricks are a way to bring the light from the guest rooms into the bathroom and make the walls more vivid. These two guest rooms also feature dual lighting, with a large window view on the side and a long window view arranged at the end of the bed to frame the beautiful scenery of the mountains and forests. The difference is that a room has a larger leisure floor, but you can enjoy tea and the beautiful scenery outside the window.


















三楼的亲子套房是最大的房间,层高落差也最大。所以高的这边用了圆弧顶的方式,从床头背景延申一个大圆弧,即柔化了空间,也给中央空调提供的隐藏的位置。矮的这边分别被划分成了休闲浴缸的区域,阅读游玩的区域和观景喝茶的区域。浴缸区也有一个窄框景,可以看到山坡上的绿意。墙上的壁龛可以点上香薰,可以静享惬意。阅读游玩区是用地台落差做了一个书桌和游玩区的综合空间。然后靠窗的部分,又利用地台的高度差做成了卡座,就有了可以悠闲看景的小天地。
The parent-child suite on the third floor is the largest room with the highest floor height difference. So the high side uses a curved roof, extending a large arc from the background of the bedside, which not only softens the space but also provides a hidden location for the central air conditioning. The short side is divided into areas for leisure bathtubs, reading and playing, and viewing and drinking tea. The bathtub area also has a narrow framed view, where you can see the greenery on the hillside. The niche on the wall can be lit with aromatherapy, allowing for a peaceful and comfortable experience. The reading and play area is a comprehensive space consisting of a desk and a play area created by the height difference of the platform. Then, the part by the window is made into a stand by utilizing the height difference of the platform, creating a small world where you can leisurely enjoy the scenery.












自住区是望姐自己的小天地。
The self occupied area is Wang Jies own small world.














观景平台是该民宿的一大亮点,位于高处,视野开阔。站在平台上,俯瞰三峡大坝和五级船闸,雄伟壮观的景象尽收眼底。远处的山峦连绵起伏,与蓝天白云相映成趣,构成了一幅宏伟的自然画卷。在这里,宾客可以静心欣赏美景,或与友人闲聊,共度美好时光。
The observation platform is a major highlight of this homestay, located at a high altitude with a wide view. Standing on the platform, overlooking the Three Gorges Dam and the fifth level ship lock, the magnificent scene is fully visible. The distant mountains undulate and complement the blue sky and white clouds, creating a magnificent natural landscape. Here, guests can enjoy the beautiful scenery with peace of mind, or chat with friends and spend a wonderful time together.


整体设计风格紧密围绕侘寂风,追求自然、质朴、宁静的美感。通过对材料、色彩、光线的巧妙运用,营造出低调奢华的氛围,让宾客在这里感受到“久在樊笼里,复得返自然”的畅快与自在。
The overall design style closely revolves around the tranquil wind, pursuing the beauty of nature, simplicity, and tranquility. By cleverly utilizing materials, colors, and lighting, a low-key and luxurious atmosphere is created, allowing guests to feel the pleasure and freedom of staying in a cage for a long time, returning to nature.
侘寂风格以其独特的魅力,将人们带入一种宁静、质朴且富有深度的生活空间,让人感受到时光的沉淀和生命的真实。
The silent style, with its unique charm, brings people into a peaceful, simple and profound living space, allowing them to feel the sedimentation of time and the reality of life.




写在最后,也是一切的开始:
身在宜昌,外地朋友们来找你玩,你会带他们去哪里?
大约朋友们对“三峡大坝”跃跃欲试,却因为稍显枯燥的行程最后选择了三峡人家或者清江画廊。但是“高峡出平湖,神女应无恙,当惊世界殊”的三峡大坝,应该是很多中国人,和想了解中国文化的外国朋友很想一睹神采的“中国奇迹“。
如果现在有个地方可以远观三峡大坝和五级船闸,可以在你和朋友逛过三峡大坝后有一个休闲的好去处,可以看山赏水观星,还有非常舒适的居住环境……是否这趟向往已久的“打卡之旅”会更充满回忆?
要经营一个民宿,会是什么样的人?
初见民宿的主人望姐,就在民宿的工地上,一个眉目间看得出明媚的女子,把自己裹在方便干活的工装衣服中,脱下了还沾着泥土的棉手套,爽朗的与我打招呼。这里从选址到土建,一砖一瓦都有这个“奇女子”的用心。
在知道我也是一个喜欢到处旅行,过的相当文艺的女青年。同频使我们详谈甚欢,从当初第一次在摩洛哥接触民宿,丹吉尔海边的一个颇具地中海风格的民宿以舒适的感觉打败了小伙伴想选择的五星级宾馆;到莫干山的风如何吹动竹林,饭菜如何香甜……
然后我们有了一个共识:牺牲掉原来设计师在一楼设计的两间房间,做成公共区域,让来这里的人有个更舒适的体验。
喜欢给作品起名字的我,觉得起了名字就像自己的崽,作品也会鲜活有生命的我,在想这个民宿方案的名字的时候,踟蹰许久,打下了这行字——“一封写给更好自己的情书”。因为这个作品,将不再是自己的崽,也不单是业主望姐的崽,更是很多个喜欢在路上,喜欢诗和远方,喜欢悠哉田园,追求遇见更好自己的朋友们的一个心灵短暂的栖居之地。那会是一个美好的遇见,也是一封缱绻的情书。
你准备开启这封,给更好自己的情书了吗?
(附上她的成长过程)


第一次见她,手机拍的三峡大坝和五级船闸




脚手架阶段




外立面出来了


框景不错










最近回访时看到的夕阳
FLOOR PLAN






INFO
项目名称:半坡·雅望隐奢民宿
项目地点:湖北 宜昌 秭归
项目面积:600㎡
民宿主理人
项目摄影:王然
AGENCY FOUNDER


胡婷婷
喜室设计 主理人
设计语录 Design quotation
用心生活 微笑设计
风格趋向 Design style tends to
实用即风格,动线即生活。在规划出专属于业主及其家人的的一套品质生活动线的前提下,用细节及软装充实多元可变的舒适家居空间。
设计理念 Design concept
我的设计理念,总体来说,就是实现梦想。业主与我分享他们美好的梦想,我则通过实用、简洁、人性化等方面的设计考虑,将业主梦想中的设计构想转化成实际的作品。
每一个作品,都用心微笑完成。
获得荣誉 Receive honor
中国建筑学会会员 会员号:e420023813m
CSDC中国空间设计师俱乐部会员
筑客网“中国人生活方式——城市十大设计师”
筑巢奖第十一届大户型优秀奖
2021年度中国软装设计大奖(龙承奖)优秀奖
2019年度中国软装设计大奖(龙承奖)优秀奖
2018年度中国软装设计大奖(龙承奖)三等奖
2017年度中国软装设计大奖(龙承奖)优秀奖
2016祝融奖(中国照明应用设计大赛)优秀作品奖
2015年度中国家居装饰界创意设计师杰出作品奖
2015北京海天集团设计师评级最具设计实力奖
2014年中国装饰界空间设计大赛优秀作品奖
2014icolor“为爱刷新”网络人气奖
2014北京海天集团设计师评级最受欢迎奖
图片版权 Copyright :喜室设计































